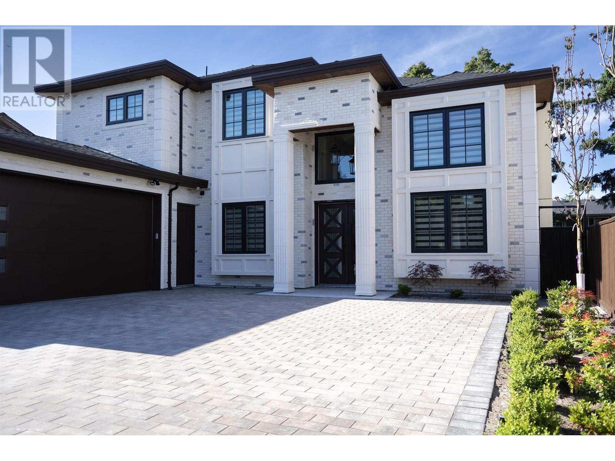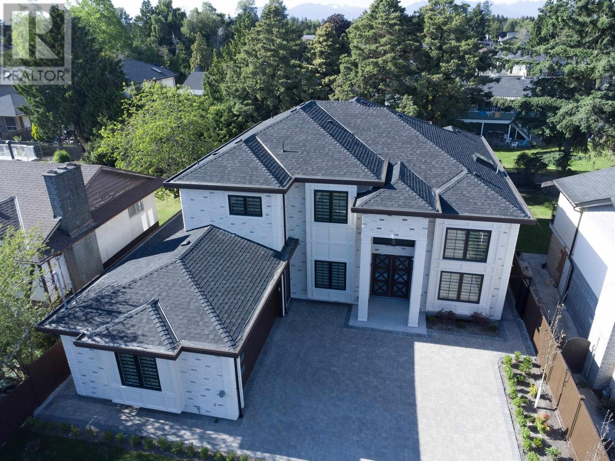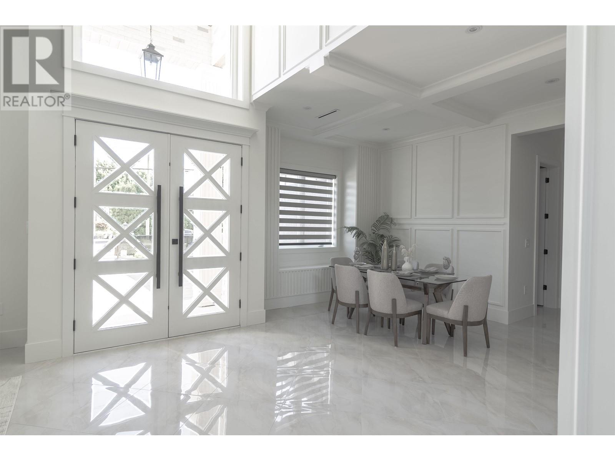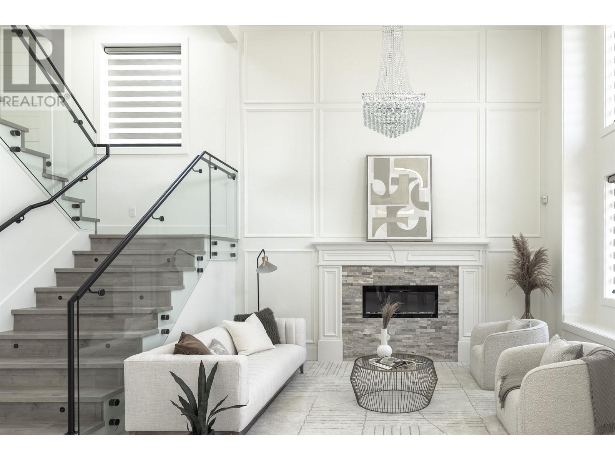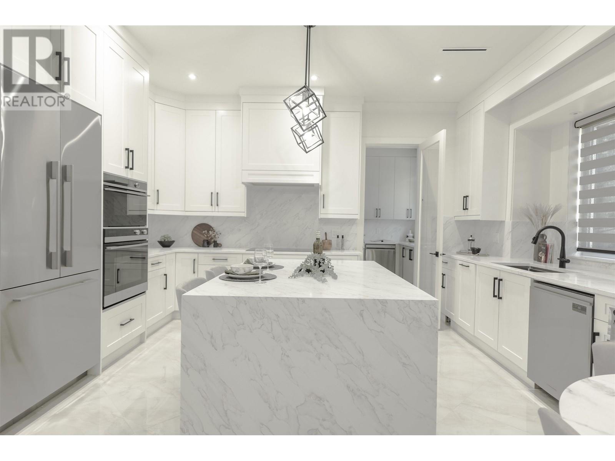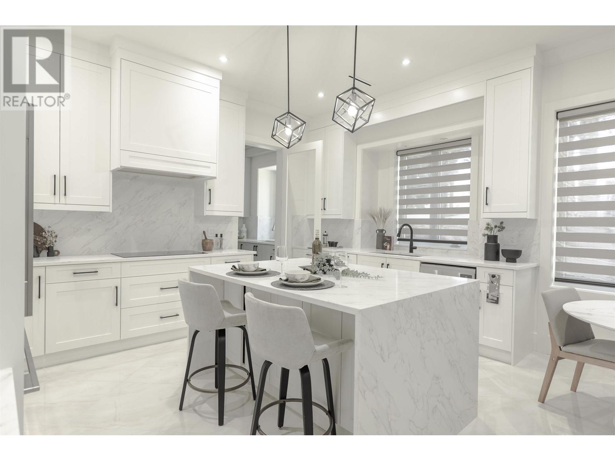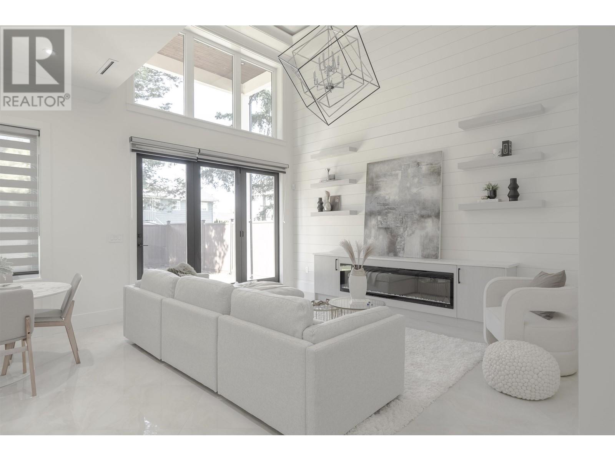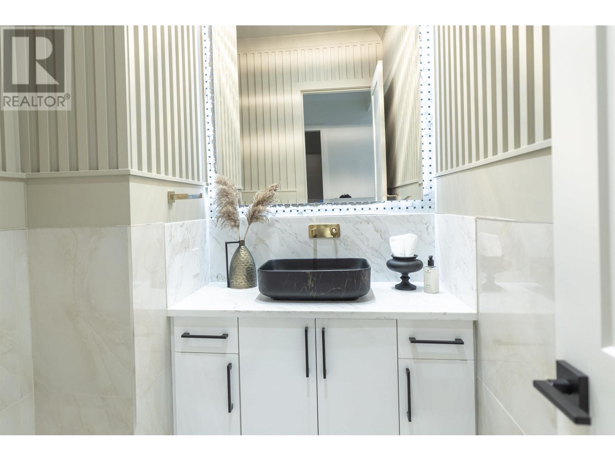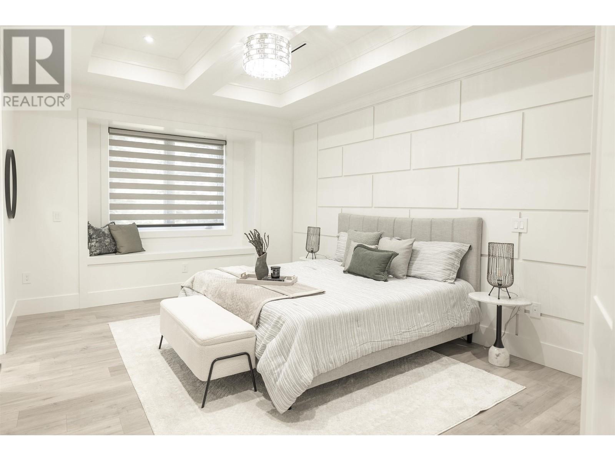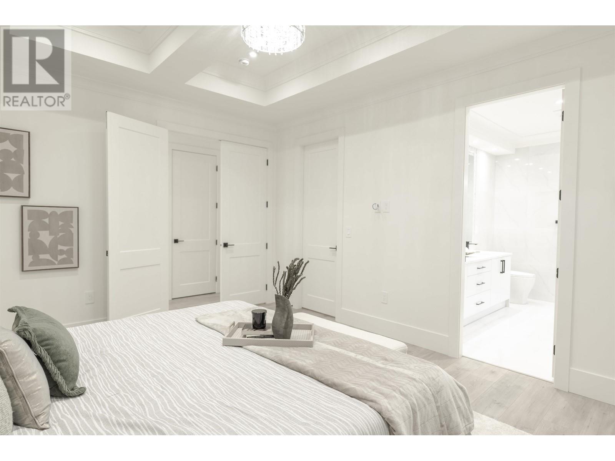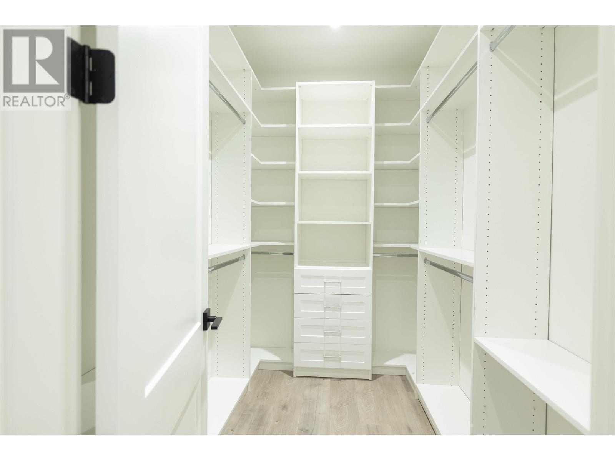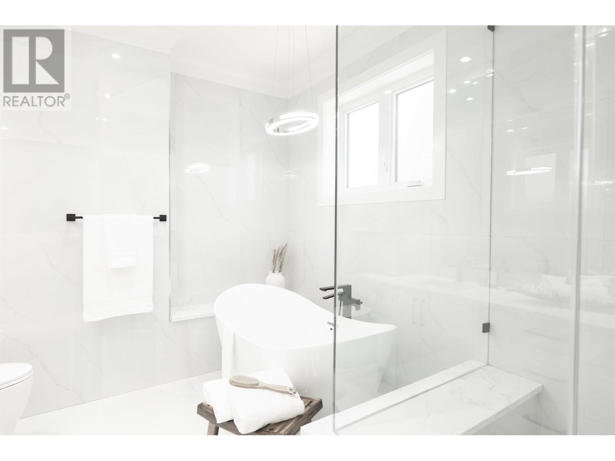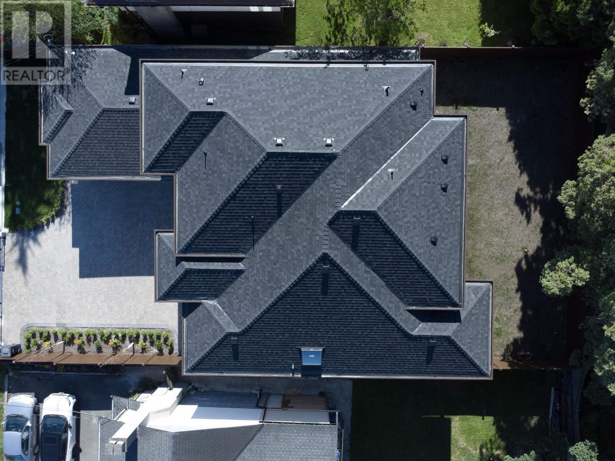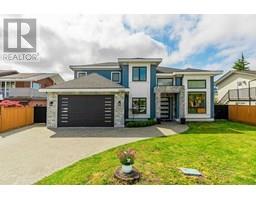Loading...
11231 KING ROAD
Richmond, British Columbia V7A3B3
No images available for this property yet.
$3,088,888
3,543.05 sqft
Today:
-
This week:
-
This month:
-
Since listed:
-
Experience elevated living in this stunning 6-bed, 7-bath custom home in Ironwood. Each bedroom features its own private ensuite, including a luxurious primary retreat with spa-style bath and walk-in closet, plus a second full primary suite-ideal for multigenerational living. Soaring 16´ ceilings enhance the living, family, and den areas. The main and spice kitchens are equipped with premium Fisher & Paykel appliances. Enjoy year-round comfort with A/C and HRV, plus peace of mind with a full 2-5-10 warranty. A self-contained 1-bed legal suite with separate entry offers income or in-law potential, with the option to convert the flex room into a second bedroom. Over 3,500 sq.ft. near schools, parks, transit, and shopping. Book your private showing today! (id:41617)
- Fireplace Present
- Yes
- Appliances
- All, Dishwasher, Oven - Built-In, Refrigerator, Stove, Central Vacuum
- Basement
- Partial (Unknown)
- Building Type
- House
- Amenities
- Laundry - In Suite
- Amenities Nearby
- Shopping
- Parking
- Garage
Experience elevated living in this stunning 6-bed, 7-bath custom home in Ironwood. Each bedroom features its own private ensuite, including a luxurious primary retreat with spa-style bath and walk-in closet, plus a second full primary suite-ideal for multigenerational living. Soaring 16´ ceilings enhance the living, family, and den areas. The main and spice kitchens are equipped with premium Fisher & Paykel appliances. Enjoy year-round comfort with A/C and HRV, plus peace of mind with a full 2-5-10 warranty. A self-contained 1-bed legal suite with separate entry offers income or in-law potential, with the option to convert the flex room into a second bedroom. Over 3,500 sq.ft. near schools, parks, transit, and shopping. Book your private showing today! (id:41617)
No address available
| Status | Active |
|---|---|
| Prop. Type | Single Family |
| MLS Num. | R3012355 |
| Bedrooms | 5 |
| Bathrooms | 7 |
| Area | 3,543.05 sqft |
| $/sqft | 871.82 |
| Year Built | 2025 |
10660 ANGLESEA DRIVE
- Price:
- $3,088,000
- Location:
- V7A3B9, Richmond
5471 GARRISON ROAD
- Price:
- $3,150,000
- Location:
- V7C2M1, Richmond
10051 LEONARD ROAD
- Price:
- $3,028,000
- Location:
- V7A2N4, Richmond
6461 DYKE ROAD
- Price:
- $3,149,999
- Location:
- V7E3R3, Richmond
10880 MADDOCKS ROAD
- Price:
- $3,088,000
- Location:
- V7A3M5, Richmond
RENANZA 777 Hornby Street, Suite 600, Vancouver, British Columbia,
V6Z 1S4
604-330-9901
sold@searchhomes.info
604-330-9901
sold@searchhomes.info



