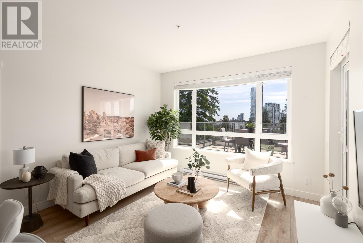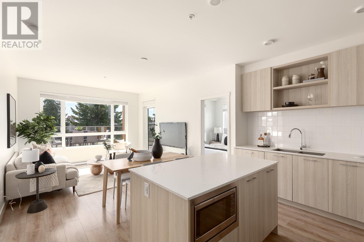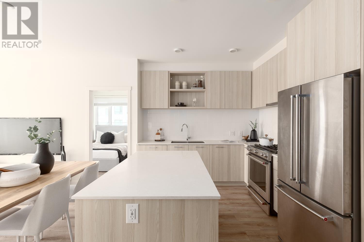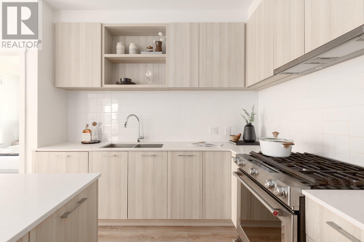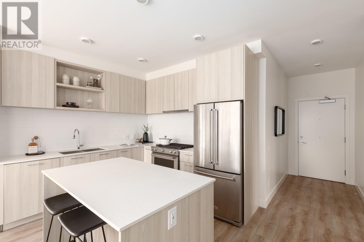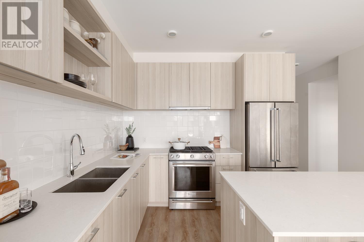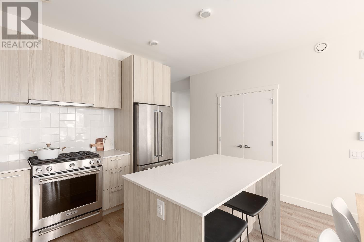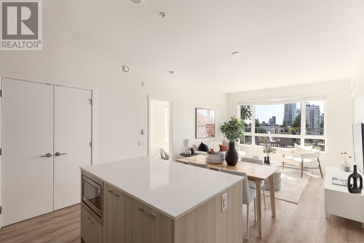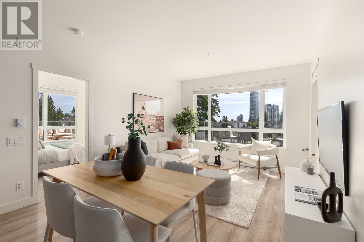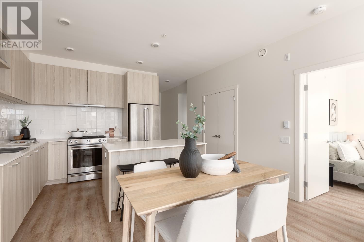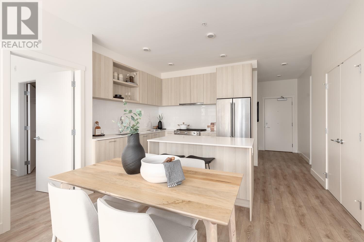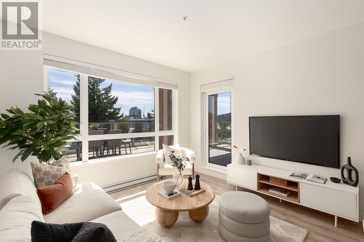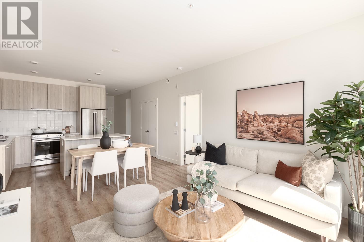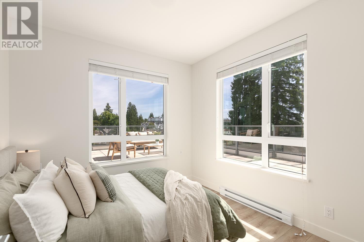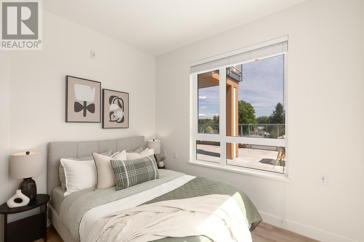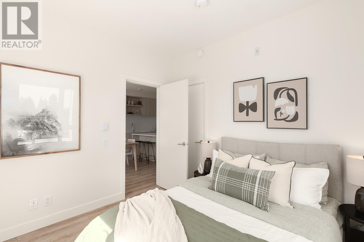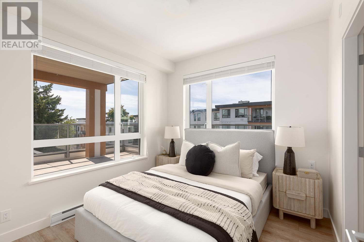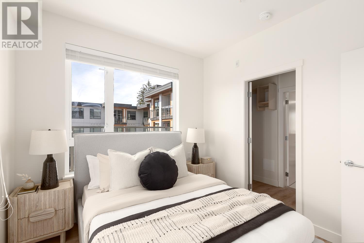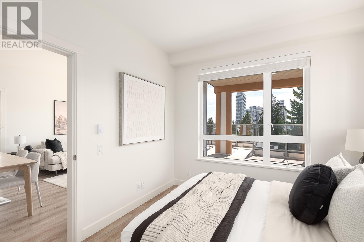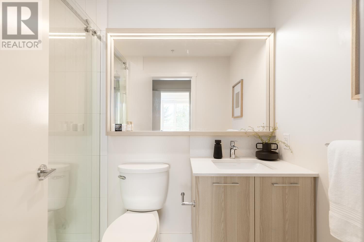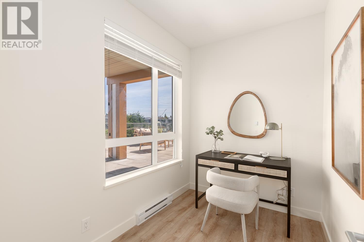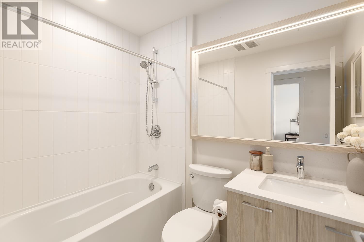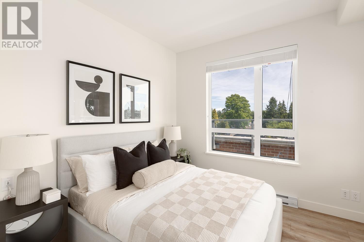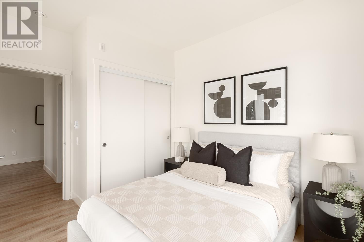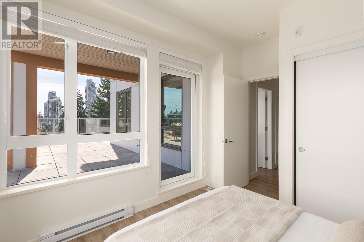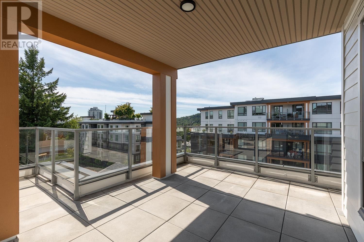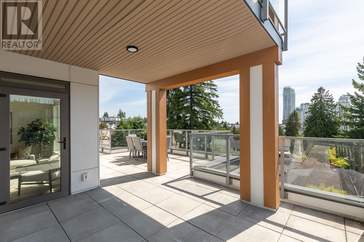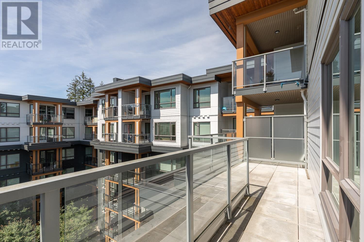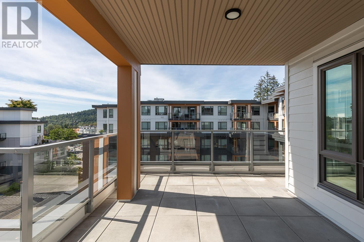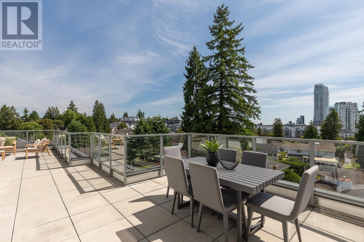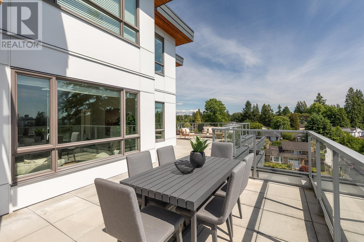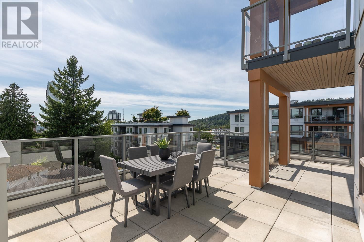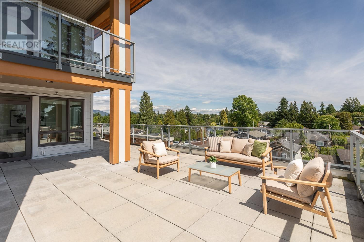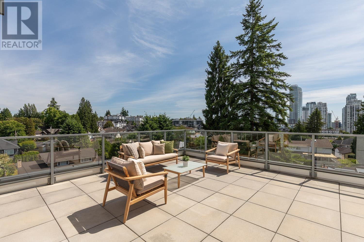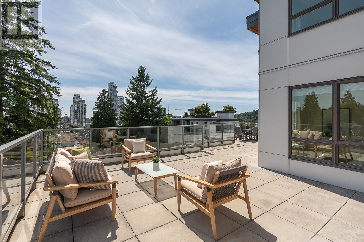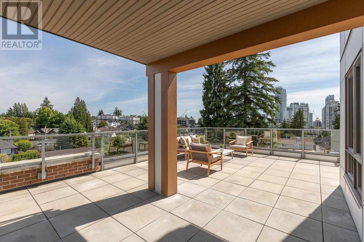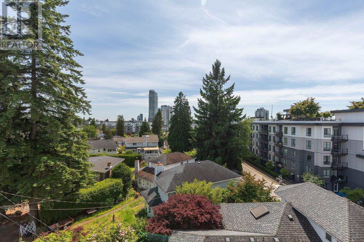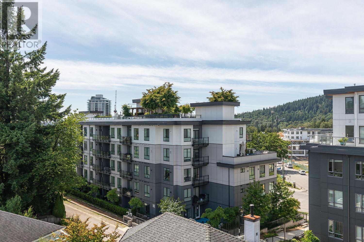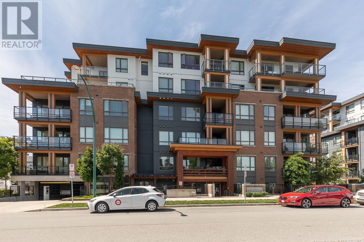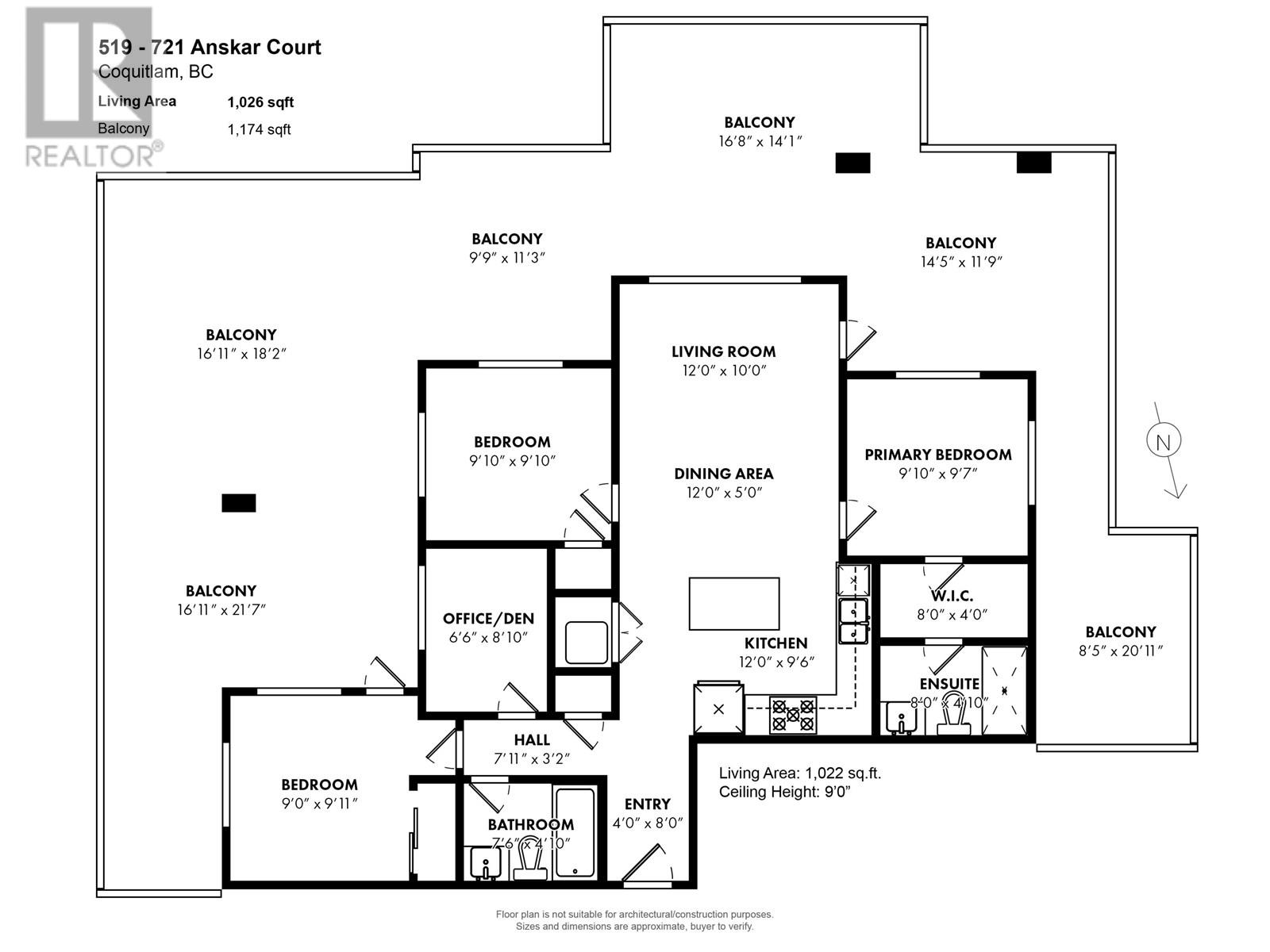Loading...
519 721 ANSKAR COURT
Coquitlam, British Columbia V3J0L4
No images available for this property yet.
$999,000
1,026.02 sqft
Today:
-
This week:
-
This month:
-
Since listed:
-
Massive 1,174 SF south-facing deck at The Oaks. This 3-bed, 2-bath & den end unit has windows on 3 sides. At over 1,000 sqft, there is plenty of space inside & out. Surrounded by light, this home fts laminate floors, custom European cabinets, solid quartz countertops, & a KitchenAid appliance package, which includes a Natural Gas stove & oven. The Oaks is embedded in the quiet, family-friendly neighbourhood of W Coquitlam. Steps to the Burquitlam Skytrain, minutes to Lougheed Town Centre & SFU. W/ over half an acre of courtyards and over 27,000 square ft of indoor and outdoor amenities such as a games room, fitness studio & movie theatre. 2 S/S Parking stalls & generous storage locker close to elevator. (id:41617)
- Appliances
- All
- Building Type
- Apartment
- Amenities
- Exercise Centre, Laundry - In Suite
- Attached Structures
- Clubhouse
- Amenities Nearby
- Playground, Shopping
- Parking
- Underground
- Maintenance Fees
- $523.5 Monthly
- Community Features
- Pets Allowed
Massive 1,174 SF south-facing deck at The Oaks. This 3-bed, 2-bath & den end unit has windows on 3 sides. At over 1,000 sqft, there is plenty of space inside & out. Surrounded by light, this home fts laminate floors, custom European cabinets, solid quartz countertops, & a KitchenAid appliance package, which includes a Natural Gas stove & oven. The Oaks is embedded in the quiet, family-friendly neighbourhood of W Coquitlam. Steps to the Burquitlam Skytrain, minutes to Lougheed Town Centre & SFU. W/ over half an acre of courtyards and over 27,000 square ft of indoor and outdoor amenities such as a games room, fitness studio & movie theatre. 2 S/S Parking stalls & generous storage locker close to elevator. (id:41617)
No address available
| Status | Active |
|---|---|
| Prop. Type | Single Family |
| MLS Num. | R3013571 |
| Bedrooms | 3 |
| Bathrooms | 2 |
| Area | 1,026.02 sqft |
| $/sqft | 973.67 |
| Year Built | 2022 |
2301 3096 WINDSOR GATE
- Price:
- $997,888
- Location:
- V3B0P4, Coquitlam
1102 318 ALDERSON AVENUE
- Price:
- $999,990
- Location:
- V3K0J1, Coquitlam
103 688 EDGAR AVENUE
- Price:
- $999,000
- Location:
- V3K0A5, Coquitlam
404 611 REGAN AVENUE
- Price:
- $1,008,000
- Location:
- V3J0E5, Coquitlam
8 2418 AVON PLACE
- Price:
- $989,000
- Location:
- V3B0C7, Port Coquitlam
RENANZA 777 Hornby Street, Suite 600, Vancouver, British Columbia,
V6Z 1S4
604-330-9901
sold@searchhomes.info
604-330-9901
sold@searchhomes.info


