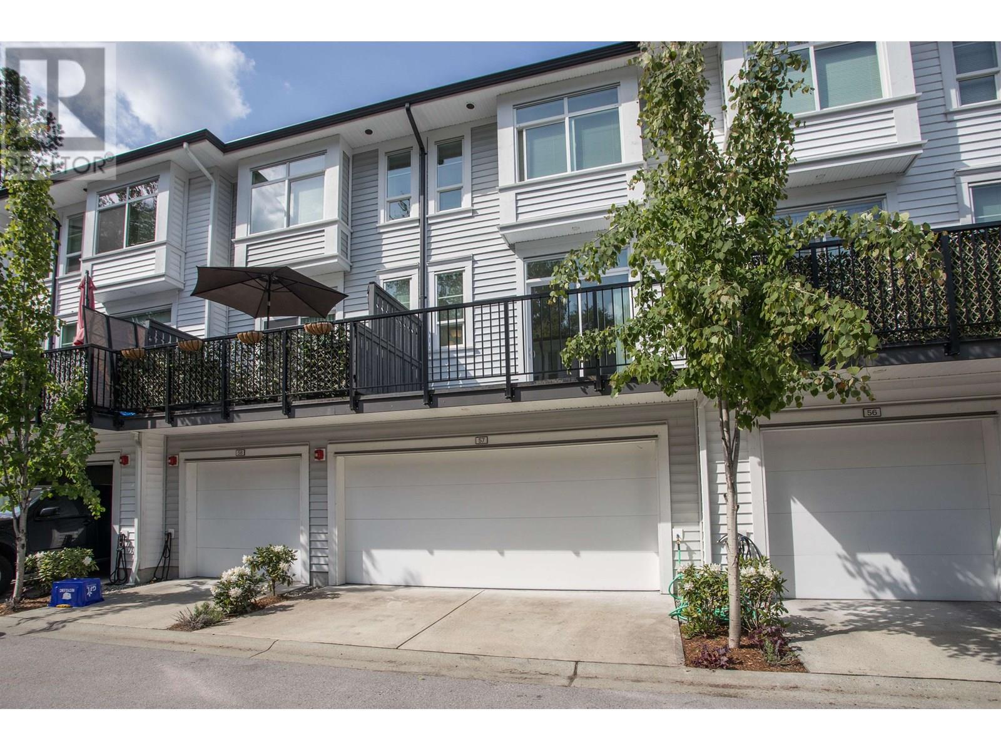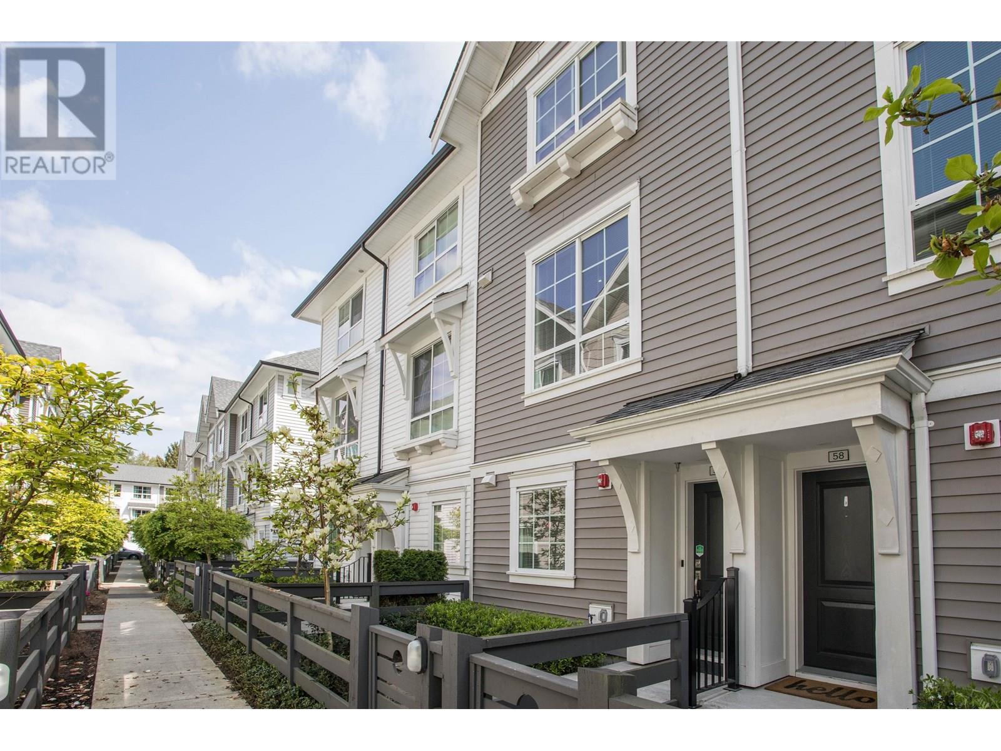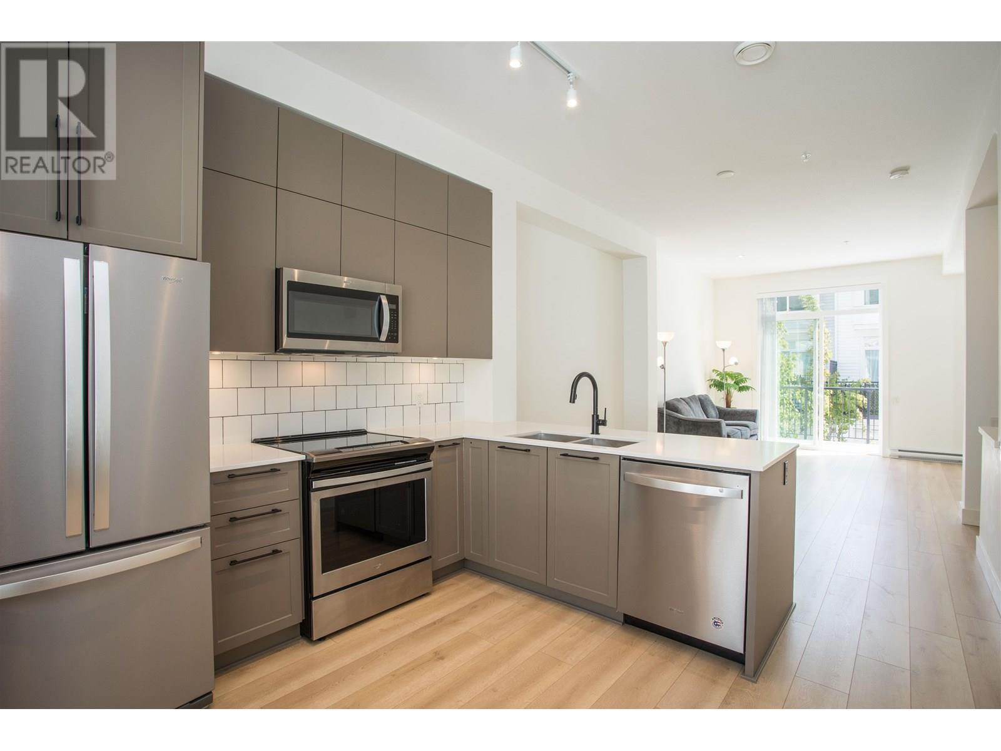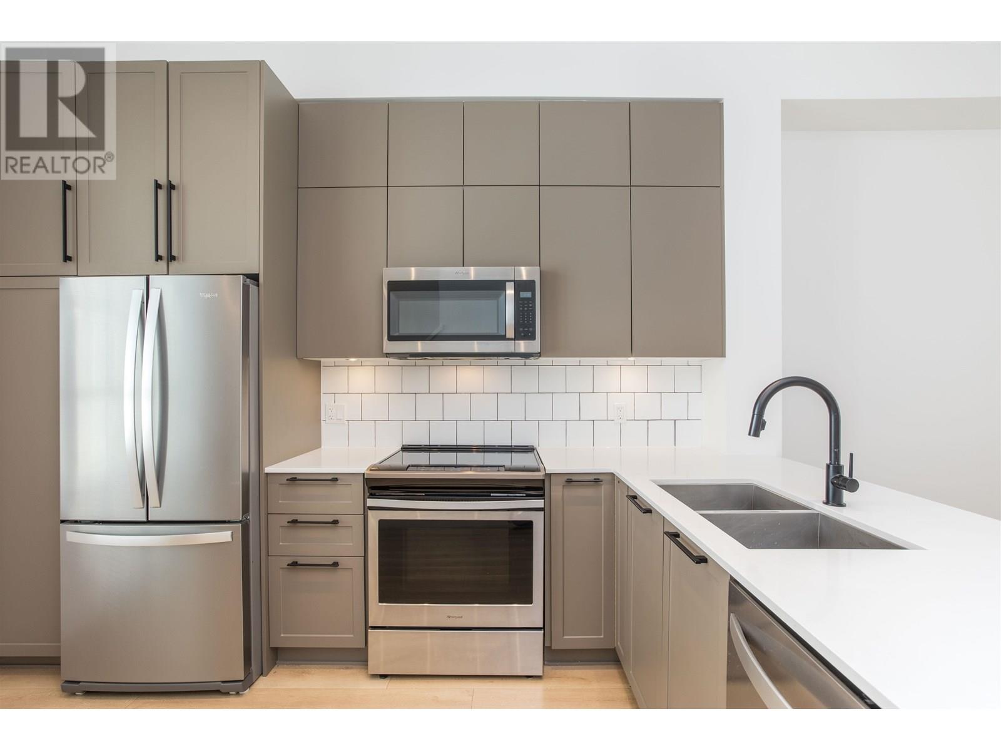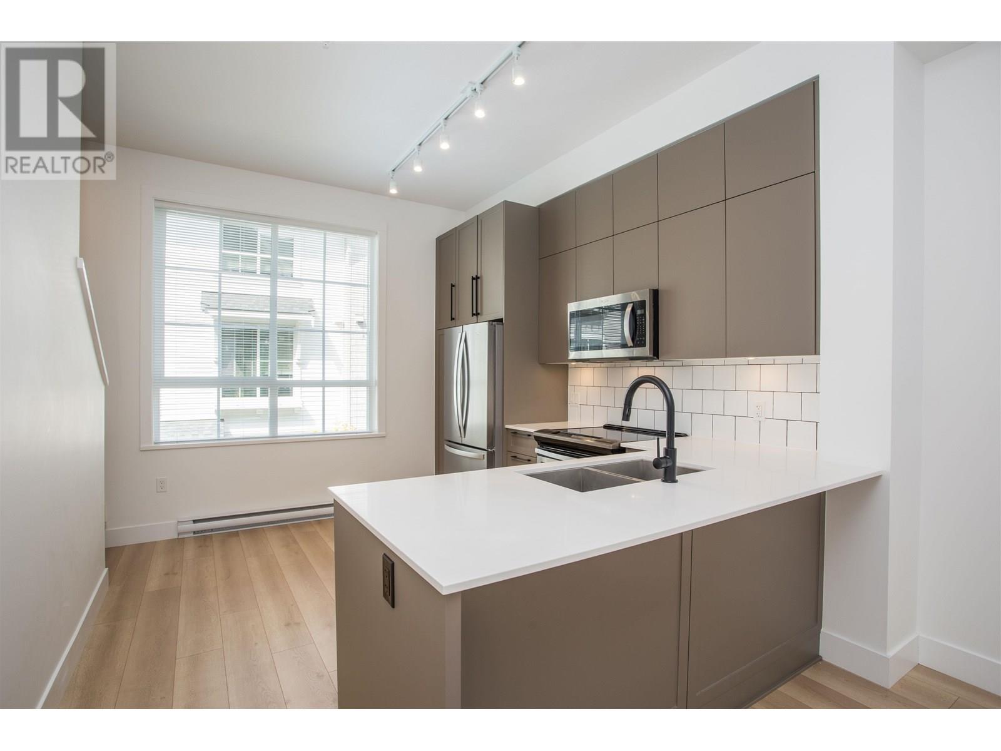Loading...
57 19696 HAMMOND ROAD
Pitt Meadows, British Columbia V3Y0G7
No images available for this property yet.
$824,900
1,226.98 sqft
Today:
-
This week:
-
This month:
-
Since listed:
-
4 years young! Bonson by Mosaic! Main floor offers an open plan with 10' ceilings and big windows for added natural light. Shaker cabinets in the kitchen with pantries and lazy Suzan´s. SS appliance package with upgraded quartz countertop. The balcony is a perfect size for a lounge set and bbq set up. Primary bedroom has an ensuite and double wide partner closets with additional storage space. Large second bedroom upstairs makes this room a great kids room or nursey. Off the front foyer is the third bedroom and a bathroom with shower. Rare double side by side garage with extra storage. Walk to elementary and the high school, Osprey Village, walk/biking trails, shopping and West Coast Express. Bus transit stops outside of the complex & easy access to GE/PR bridges for commuting. (id:41617)
- Appliances
- All
- Building Type
- Row / Townhouse
- Amenities Nearby
- Golf Course, Recreation, Shopping
- Parking
- Garage
- Maintenance Fees
- $344.89 Monthly
- Community Features
- Pets Allowed With Restrictions
4 years young! Bonson by Mosaic! Main floor offers an open plan with 10' ceilings and big windows for added natural light. Shaker cabinets in the kitchen with pantries and lazy Suzan´s. SS appliance package with upgraded quartz countertop. The balcony is a perfect size for a lounge set and bbq set up. Primary bedroom has an ensuite and double wide partner closets with additional storage space. Large second bedroom upstairs makes this room a great kids room or nursey. Off the front foyer is the third bedroom and a bathroom with shower. Rare double side by side garage with extra storage. Walk to elementary and the high school, Osprey Village, walk/biking trails, shopping and West Coast Express. Bus transit stops outside of the complex & easy access to GE/PR bridges for commuting. (id:41617)
No address available
| Status | Active |
|---|---|
| Prop. Type | Single Family |
| MLS Num. | R3013717 |
| Bedrooms | 3 |
| Bathrooms | 3 |
| Area | 1,226.98 sqft |
| $/sqft | 672.3 |
| Year Built | 2021 |
3444 LANGFORD AVENUE
- Price:
- $830,000
- Location:
- V5S4B7, Vancouver
4033 2655 BEDFORD STREET
- Price:
- $839,900
- Location:
- V3C0B8, Port Coquitlam
413 3263 PIERVIEW CRESCENT
- Price:
- $835,000
- Location:
- V5S0C3, Vancouver
9 11272 240 STREET
- Price:
- $837,800
- Location:
- V2W0J8, Maple Ridge
324 9411 GLENDOWER DRIVE
- Price:
- $811,000
- Location:
- V7A2Y6, Richmond
RENANZA 777 Hornby Street, Suite 600, Vancouver, British Columbia,
V6Z 1S4
604-330-9901
sold@searchhomes.info
604-330-9901
sold@searchhomes.info


