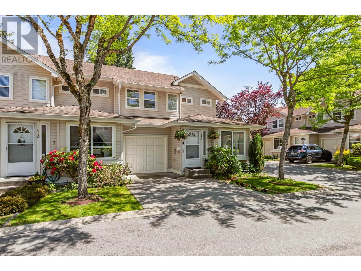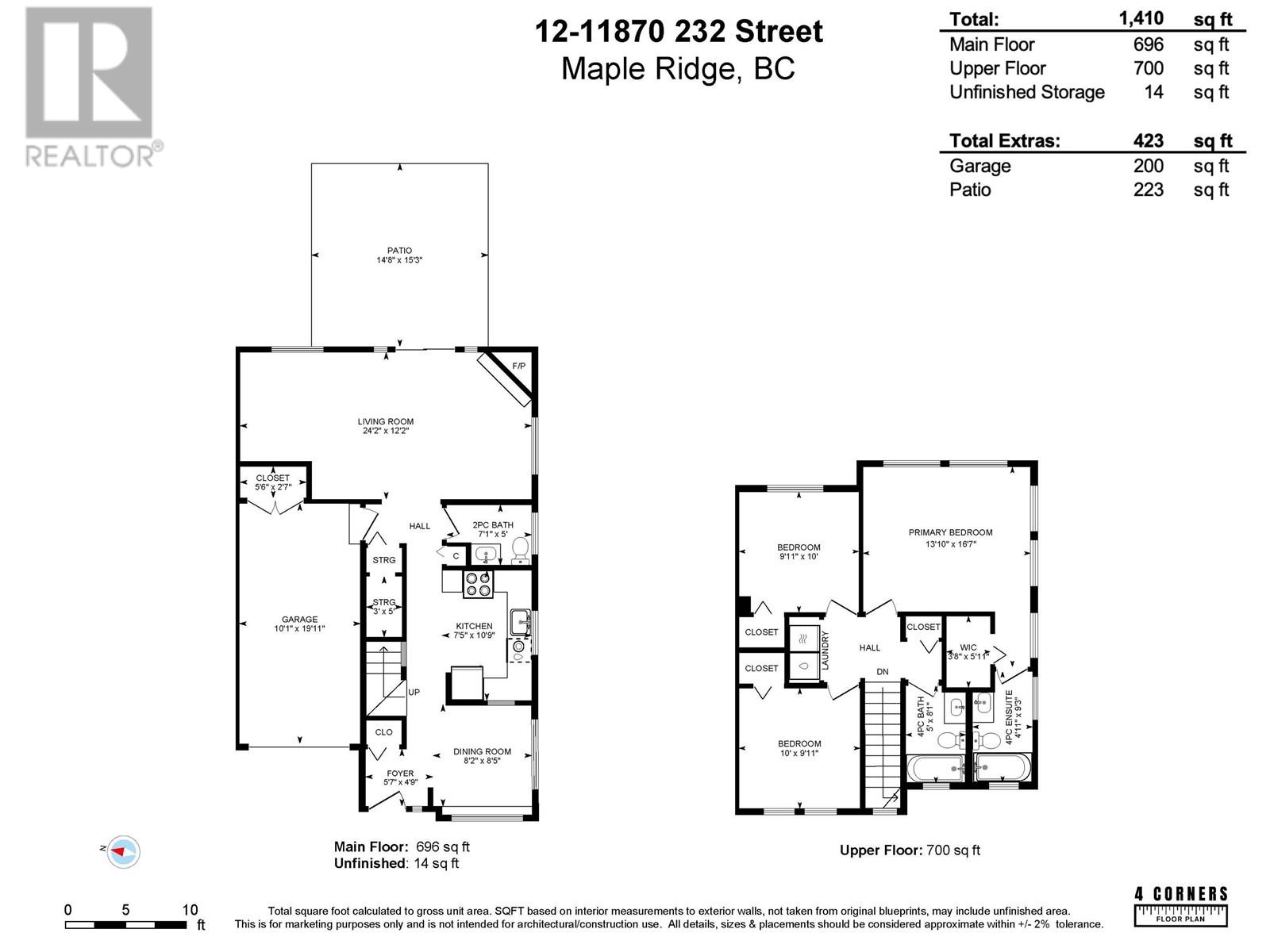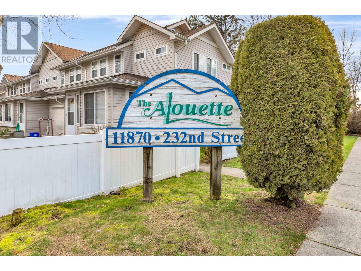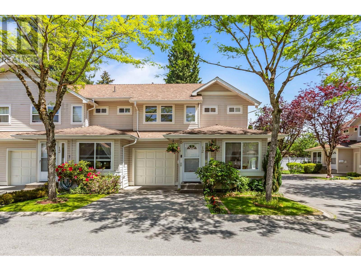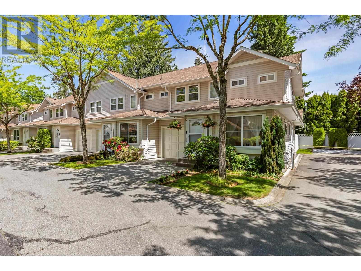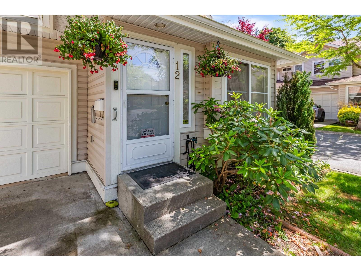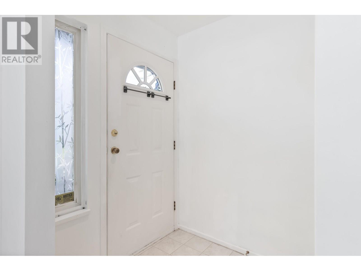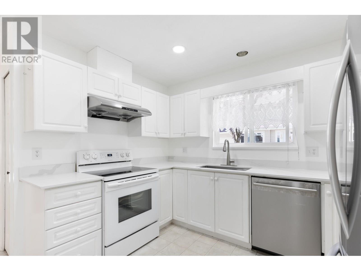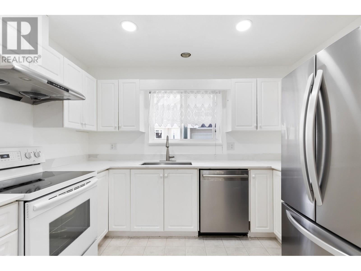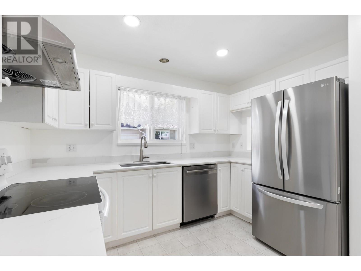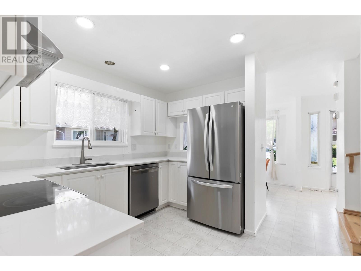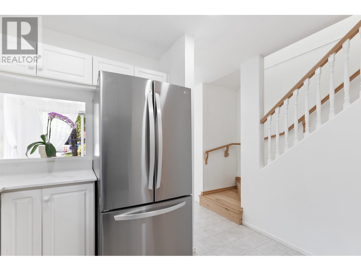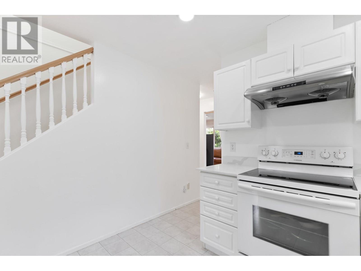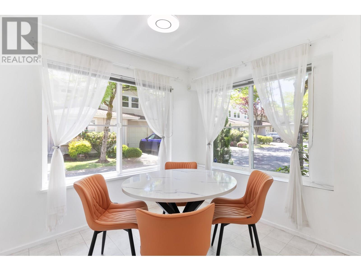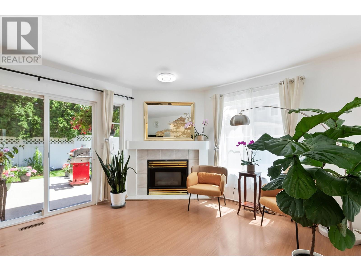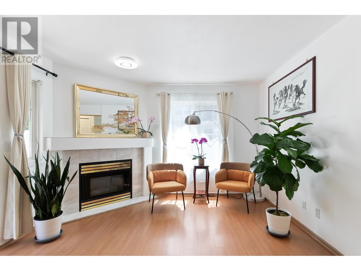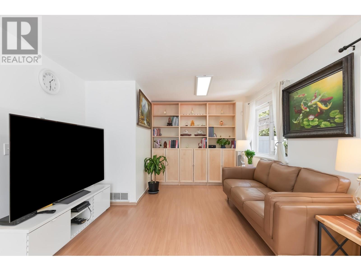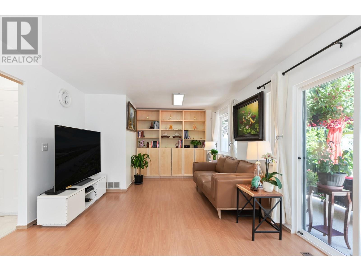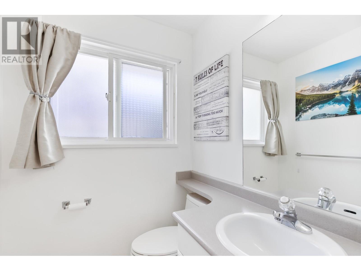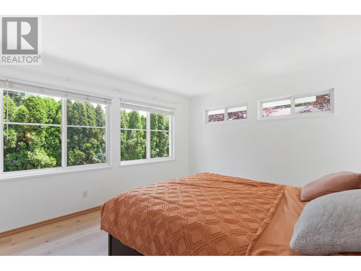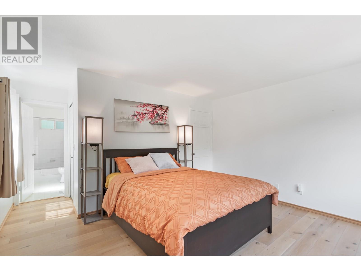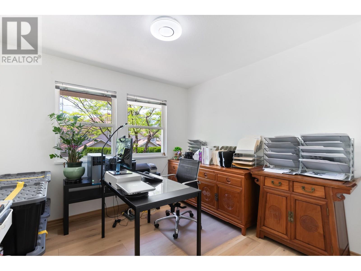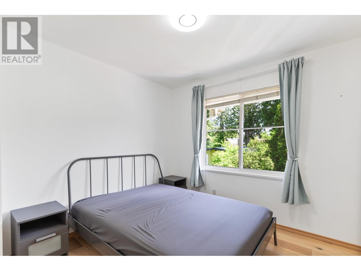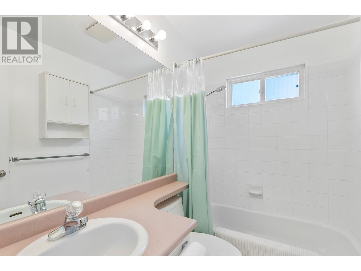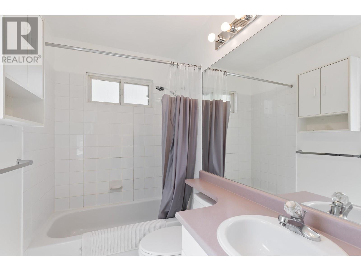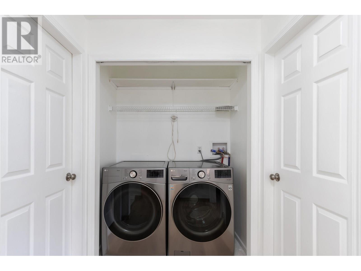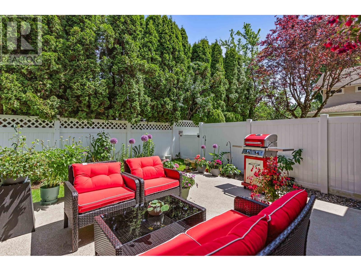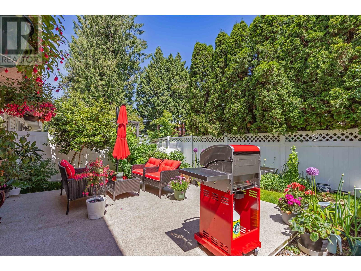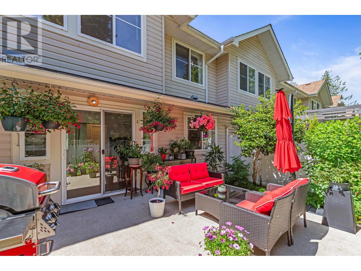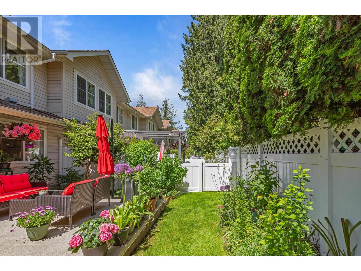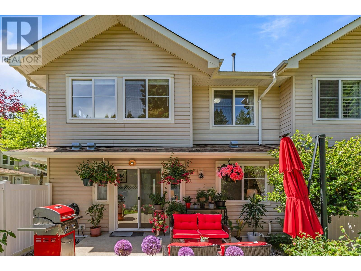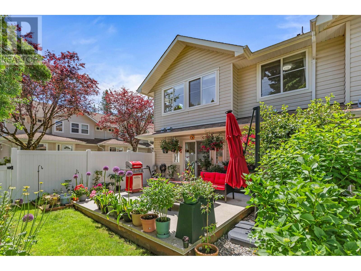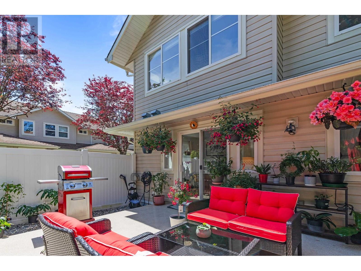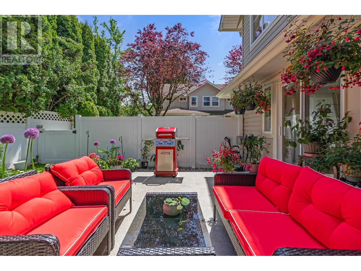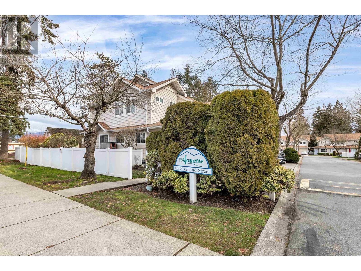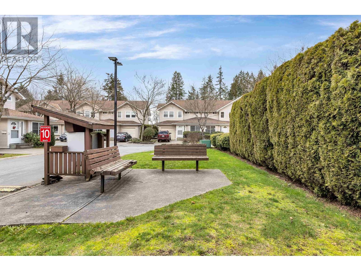Loading...
12 11870 232 STREET
Maple Ridge, British Columbia V2X6S9
No images available for this property yet.
$748,000
1,409.97 sqft
Today:
1.97%
This week:
1.97%
This month:
1.97%
Since listed:
1.97%
DESIRED END UNIT, LOCATED AT BACK OF COMPLEX! Popular 'Alouette Estates' a well maintained complex ,1410sq.ft 2 storey townhome, 3 bed, 3 bath. Newer plumbing , furnace approx.4 years, hardwood floors, 2023 new washer/dryer, fridge, dishwasher & 3 toilets. Primary bedroom with large windows, east facing, W/I closet & 4pc.ensuite. Spacious livingroom/diningroom combo, gas f/p, white kitchen w/eating area. Enjoy the days in the private yard & patio deck, vinyl fencing, single garage w/2nd parking in front. Close to elementary school, Thomas Haney Secondary, sports fields, recreation, bus stop & minutes to downtown shopping. Roofs done approximately 2007. Monthly Strata fee $397.31 2 dogs or 2 cats or combo of 1 each. No height/weight restriction. (id:41617)
- Appliances
- All
- Basement
- Crawl space (Unknown)
- Building Type
- Row / Townhouse
- Amenities Nearby
- Recreation, Shopping
- Parking
- Garage
- Maintenance Fees
- $397.31 Monthly
- Community Features
- Pets Allowed With Restrictions
DESIRED END UNIT, LOCATED AT BACK OF COMPLEX! Popular 'Alouette Estates' a well maintained complex ,1410sq.ft 2 storey townhome, 3 bed, 3 bath. Newer plumbing , furnace approx.4 years, hardwood floors, 2023 new washer/dryer, fridge, dishwasher & 3 toilets. Primary bedroom with large windows, east facing, W/I closet & 4pc.ensuite. Spacious livingroom/diningroom combo, gas f/p, white kitchen w/eating area. Enjoy the days in the private yard & patio deck, vinyl fencing, single garage w/2nd parking in front. Close to elementary school, Thomas Haney Secondary, sports fields, recreation, bus stop & minutes to downtown shopping. Roofs done approximately 2007. Monthly Strata fee $397.31 2 dogs or 2 cats or combo of 1 each. No height/weight restriction. (id:41617)
No address available
| Status | Active |
|---|---|
| Prop. Type | Single Family |
| MLS Num. | R3013744 |
| Bedrooms | 3 |
| Bathrooms | 3 |
| Area | 1,409.97 sqft |
| $/sqft | 530.51 |
| Year Built | 1995 |
307 22575 BROWN AVENUE
- Price:
- $745,900
- Location:
- V2X6W2, Maple Ridge
103 11639 227 STREET
- Price:
- $749,000
- Location:
- V2X9B2, Maple Ridge
70 11737 236 STREET
- Price:
- $749,000
- Location:
- V4R2E5, Maple Ridge
30 22488 116 AVENUE
- Price:
- $735,000
- Location:
- V2X0X6, Maple Ridge
110 12099 237 STREET
- Price:
- $739,000
- Location:
- V4R2C3, Maple Ridge
RENANZA 777 Hornby Street, Suite 600, Vancouver, British Columbia,
V6Z 1S4
604-330-9901
sold@searchhomes.info
604-330-9901
sold@searchhomes.info


