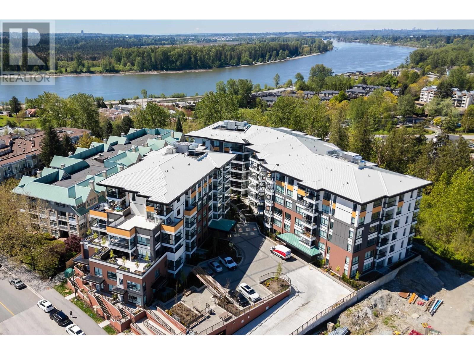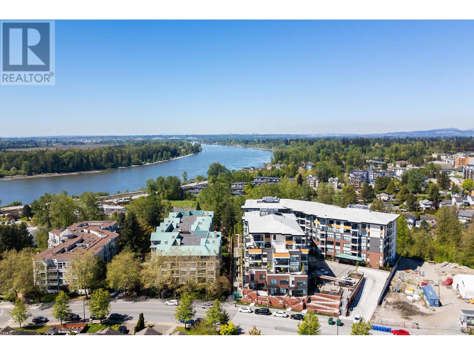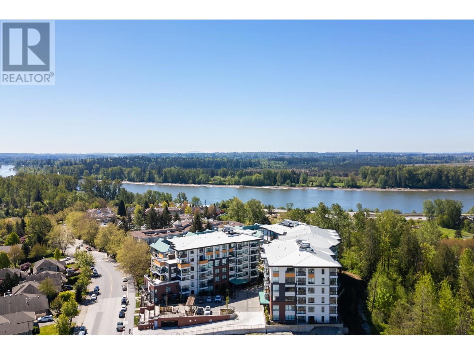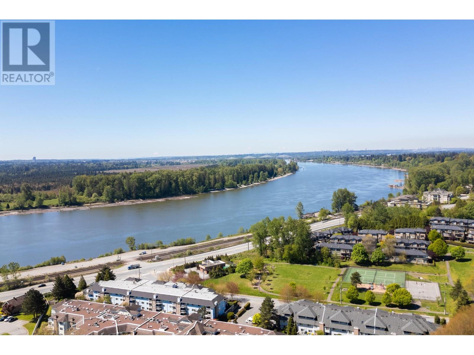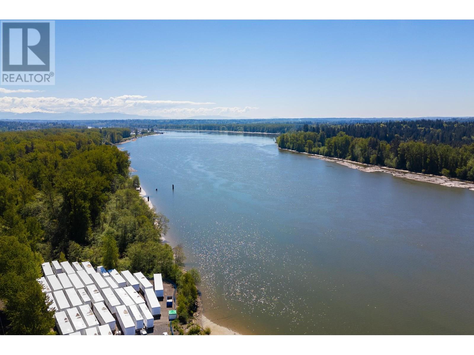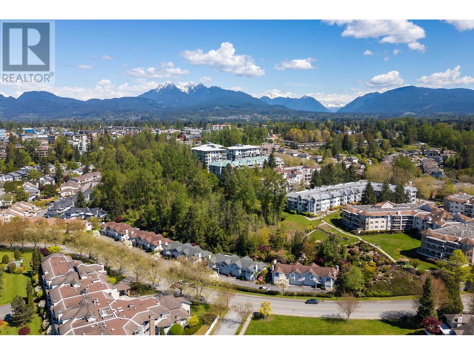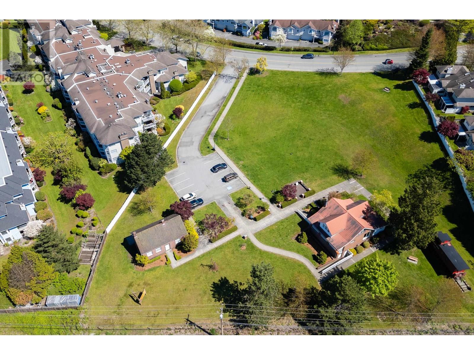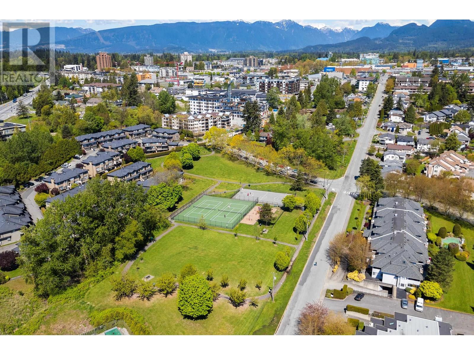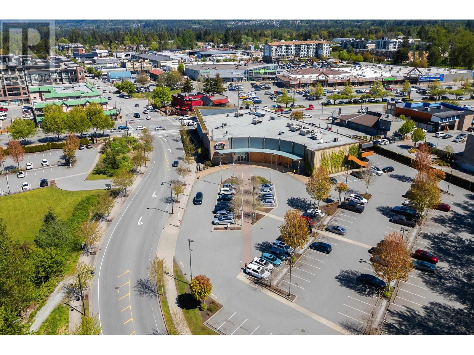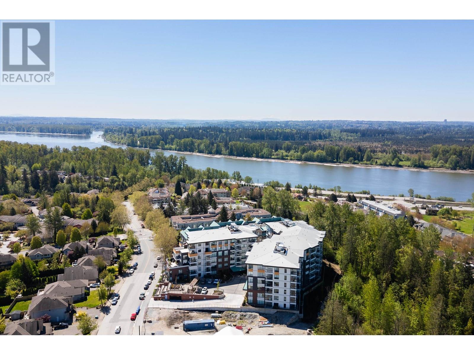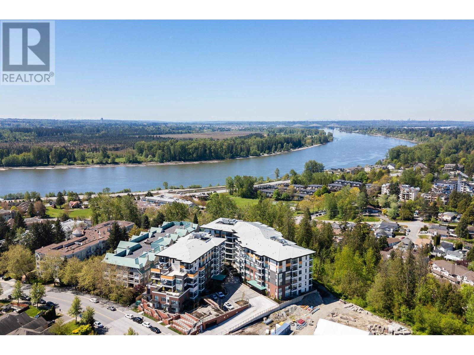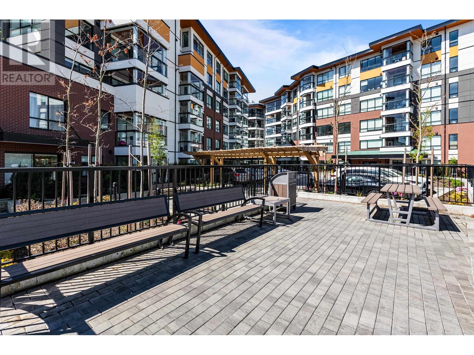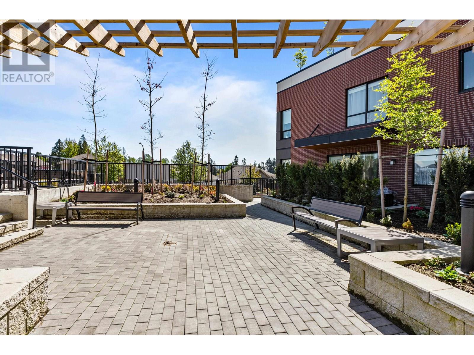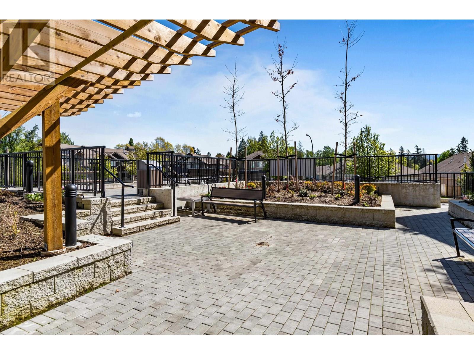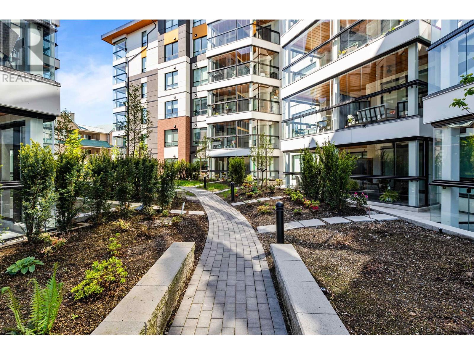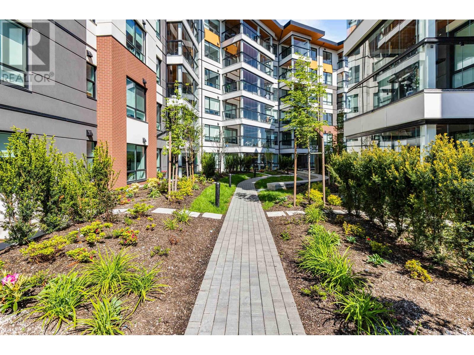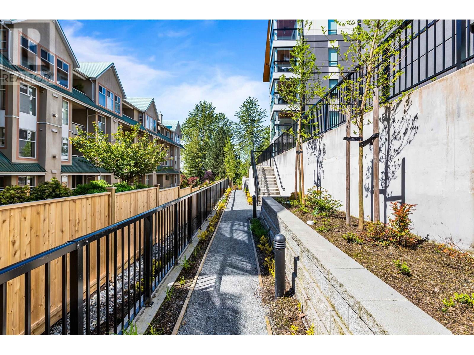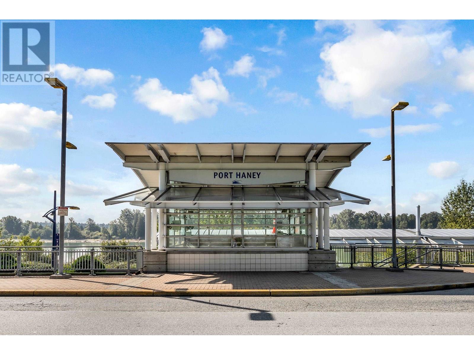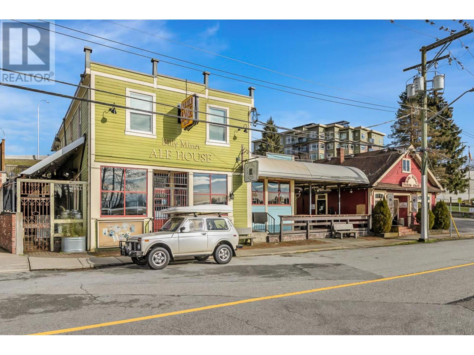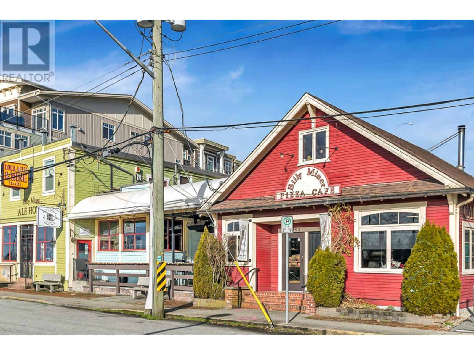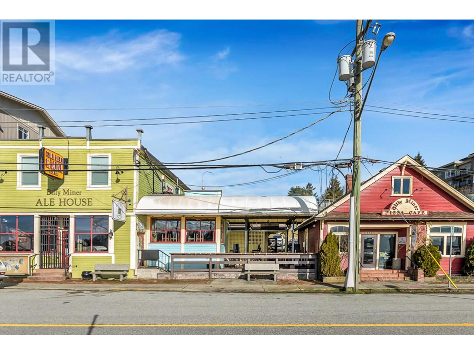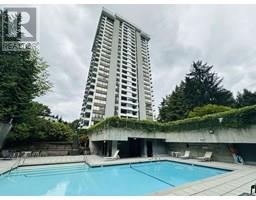Loading...
101 11641 227 STREET
Maple Ridge, British Columbia V2X9J6
No images available for this property yet.
$489,900
685.98 sqft
Today:
-
This week:
-
This month:
-
Since listed:
-
Highpointe, where tranquility meets vibrancy. Offering an open layout with 686 Sf of living space and a private 76 SF glass enclosed Lumon solarium, this unit provides unparalleled comfort and living space for a one bedroom, one and a half bathroom unit. Lavishly finished with 9 foot ceilings, Silestone quartz counter tops, a 5 burner gas stove, Kohler faucets, a high-end Blomberg appliance package, a Napoleon fireplace, sleek luxury vinyl plank flooring throughout and an additional guest bathroom. Experience the charm of a quiet, traffic calmed street only a short walk to restaurants, shopping, and recreation. With two designated parking spots, this residence is designed for modern living. (id:41617)
- Appliances
- All
- Building Type
- Apartment
- Amenities
- Guest Suite, Laundry - In Suite
- Amenities Nearby
- Playground, Recreation, Shopping
- Maintenance Fees
- $274.4 Monthly
- Community Features
- Pets Allowed With Restrictions
Highpointe, where tranquility meets vibrancy. Offering an open layout with 686 Sf of living space and a private 76 SF glass enclosed Lumon solarium, this unit provides unparalleled comfort and living space for a one bedroom, one and a half bathroom unit. Lavishly finished with 9 foot ceilings, Silestone quartz counter tops, a 5 burner gas stove, Kohler faucets, a high-end Blomberg appliance package, a Napoleon fireplace, sleek luxury vinyl plank flooring throughout and an additional guest bathroom. Experience the charm of a quiet, traffic calmed street only a short walk to restaurants, shopping, and recreation. With two designated parking spots, this residence is designed for modern living. (id:41617)
No address available
| Status | Active |
|---|---|
| Prop. Type | Single Family |
| MLS Num. | R3015114 |
| Bedrooms | 1 |
| Bathrooms | 2 |
| Area | 685.98 sqft |
| $/sqft | 714.16 |
| Year Built | 2023 |
201 22575 BROWN AVENUE
- Price:
- $489,900
- Location:
- V2X6W2, Maple Ridge
313 12075 228 STREET
- Price:
- $485,000
- Location:
- V2X6M2, Maple Ridge
305 22562 121 AVENUE
- Price:
- $498,000
- Location:
- V2X3Y8, Maple Ridge
1403 9521 CARDSTON CRESCENT
- Price:
- $499,000
- Location:
- V3N4R8, Burnaby
002 9060 UNIVERSITY CRESCENT
- Price:
- $495,000
- Location:
- V5A0E1, Burnaby
RENANZA 777 Hornby Street, Suite 600, Vancouver, British Columbia,
V6Z 1S4
604-330-9901
sold@searchhomes.info
604-330-9901
sold@searchhomes.info


