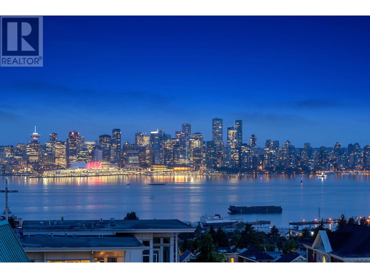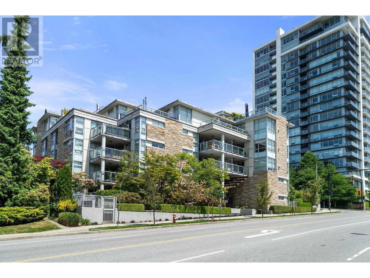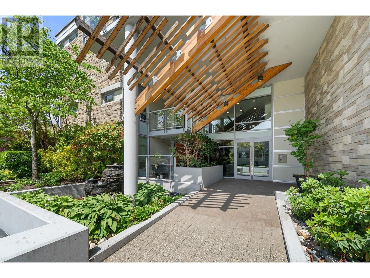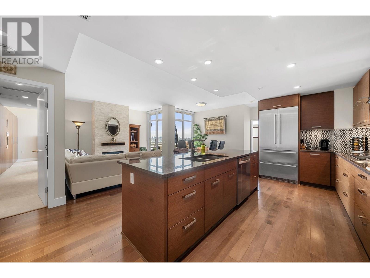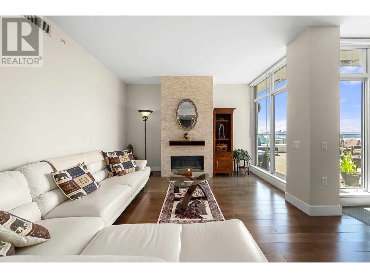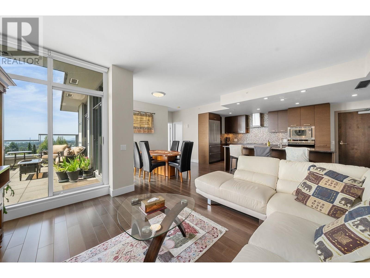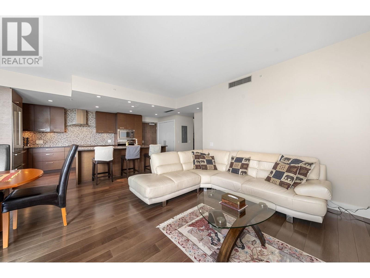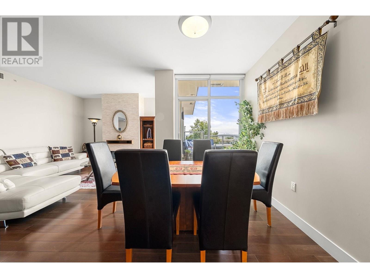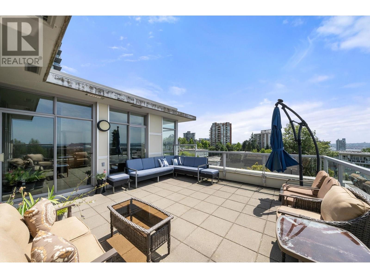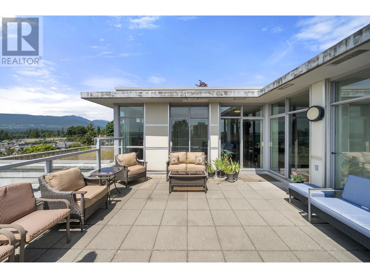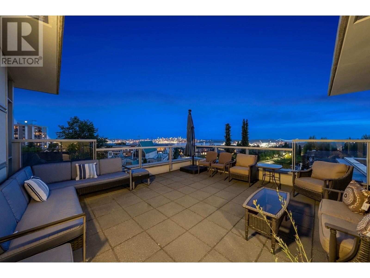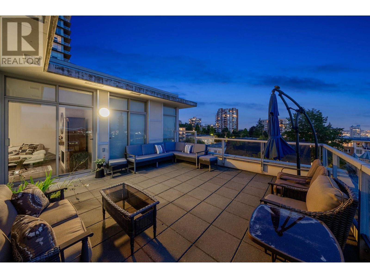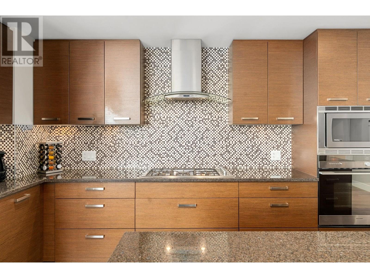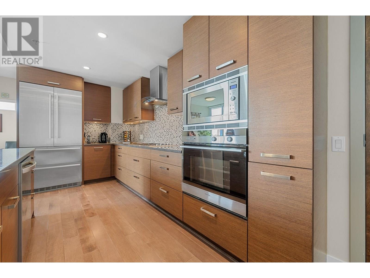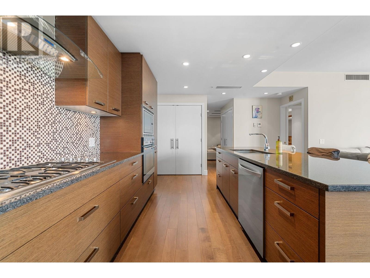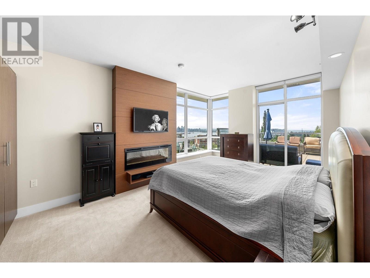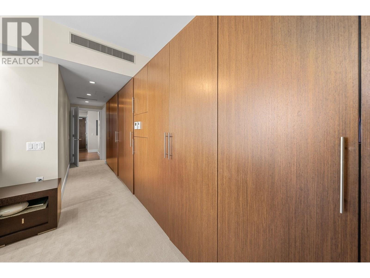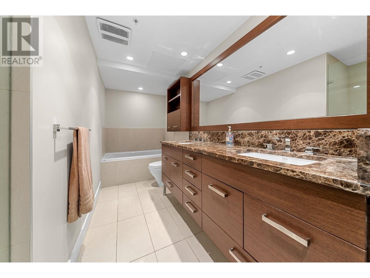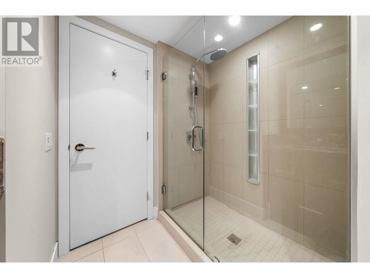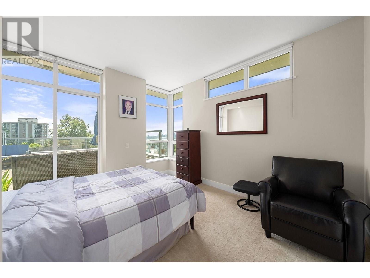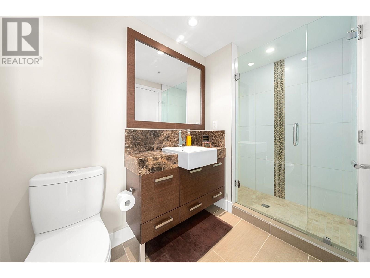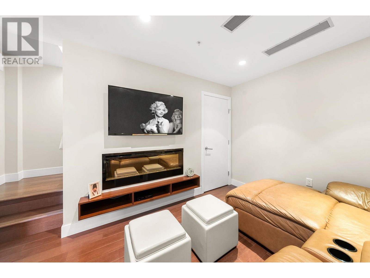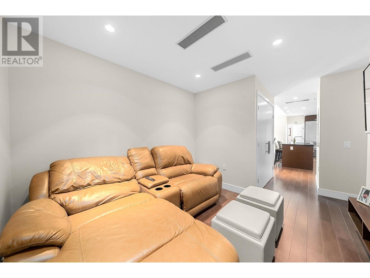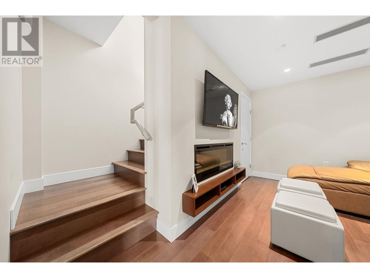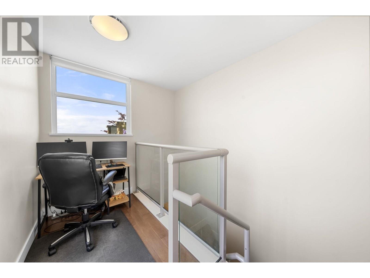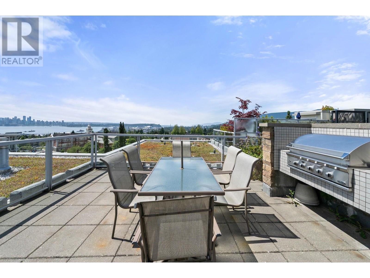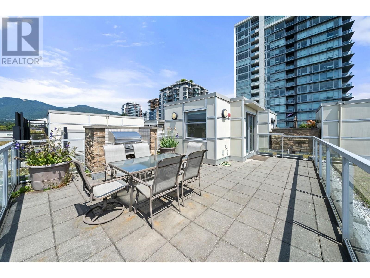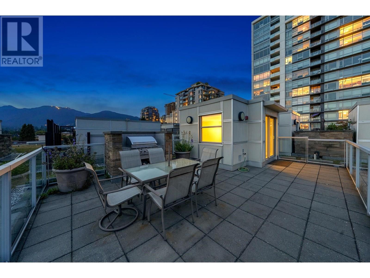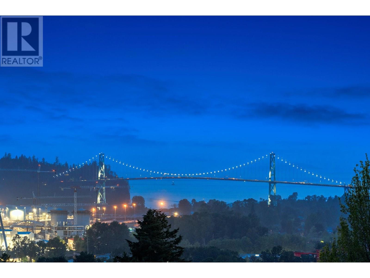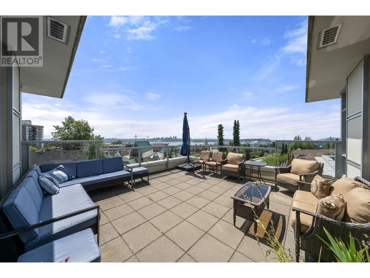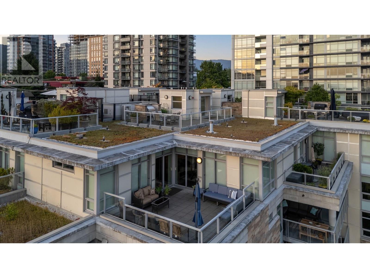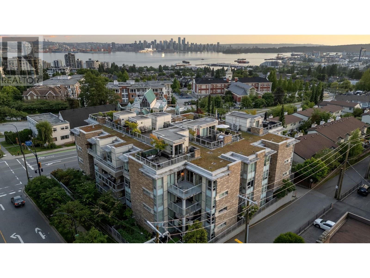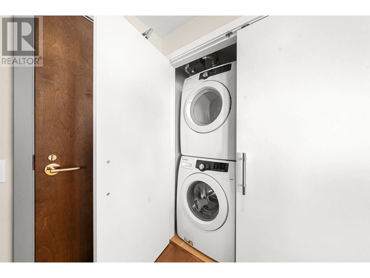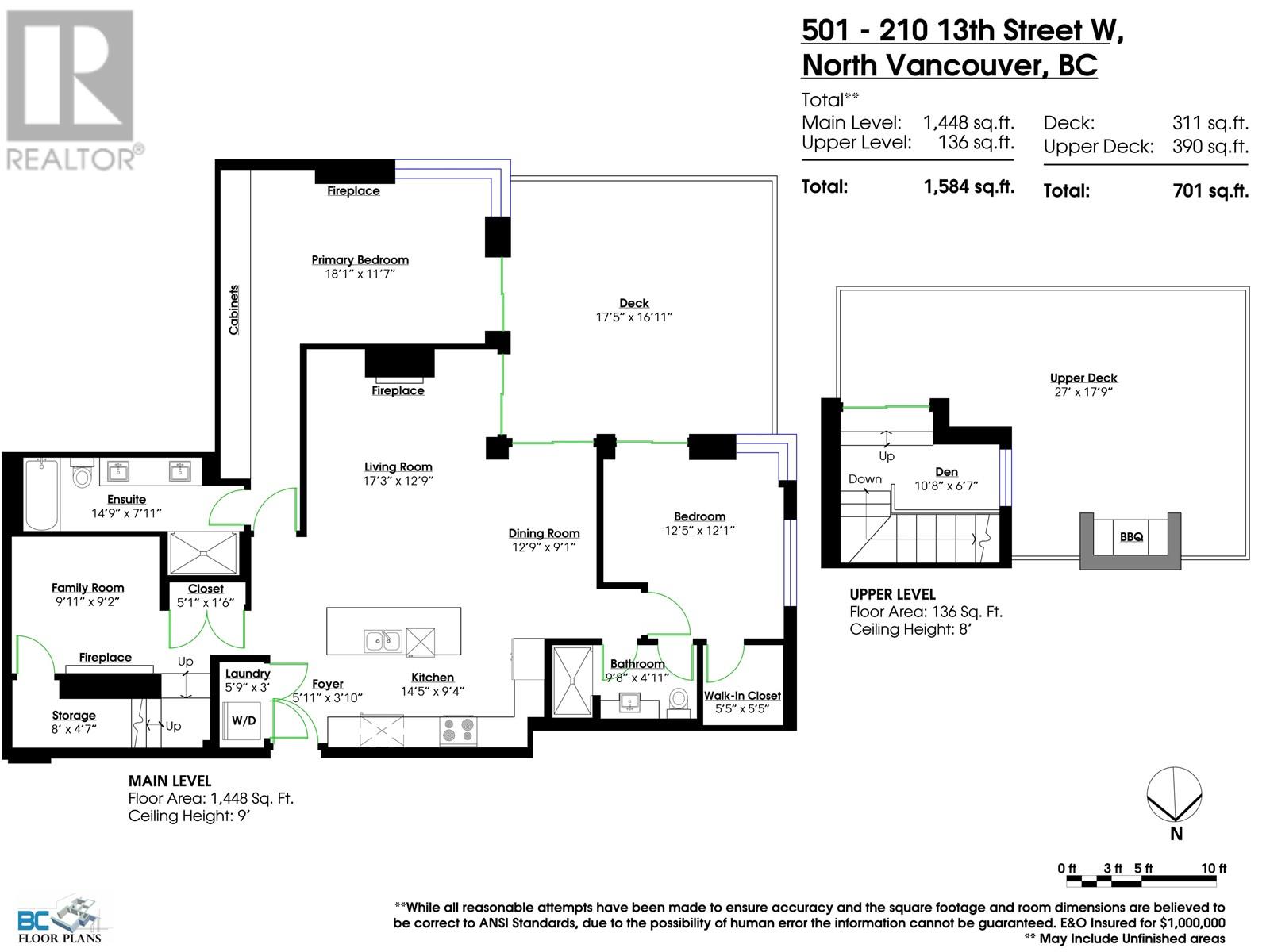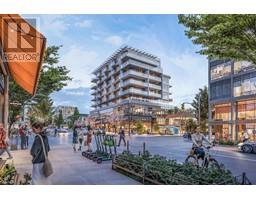Loading...
501 210 W 13TH STREET
North Vancouver, British Columbia V7M1N7
No images available for this property yet.
$2,278,600
1,584.02 sqft
Today:
-
This week:
-
This month:
-
Since listed:
-
South West PENTHOUSE at THE KIMPTON with panoramic CITY, OCEAN & MOUNTAIN VIEWS featuring over 2,200 square ft of total living area including 700 square ft of patio & deck space. This exclusive boutique building was designed for the discerning buyer with quality finishings throughout including in floor radiant heating, flat panel interior doors, recessed pot lighting, granite countertops in kitchen, marble counters & backsplash in baths and Italian designed Latorre fixtures & faucets. The private roof deck features a DCS Professional Series built in BBQ, glass panel balcony railings to take full advantage of the unparalleled views & a fully landscaped sustainable green roof. Conveniently located in the heart of the Central Lonsdale corridor with outstanding shops, restaurants & services nearby. (id:41617)
- Appliances
- All
- Building Type
- Apartment
- Amenities
- Exercise Centre, Laundry - In Suite
- Amenities Nearby
- Marina, Recreation, Shopping
- Maintenance Fees
- $1,077.32 Monthly
- Community Features
- Pets Allowed With Restrictions
South West PENTHOUSE at THE KIMPTON with panoramic CITY, OCEAN & MOUNTAIN VIEWS featuring over 2,200 square ft of total living area including 700 square ft of patio & deck space. This exclusive boutique building was designed for the discerning buyer with quality finishings throughout including in floor radiant heating, flat panel interior doors, recessed pot lighting, granite countertops in kitchen, marble counters & backsplash in baths and Italian designed Latorre fixtures & faucets. The private roof deck features a DCS Professional Series built in BBQ, glass panel balcony railings to take full advantage of the unparalleled views & a fully landscaped sustainable green roof. Conveniently located in the heart of the Central Lonsdale corridor with outstanding shops, restaurants & services nearby. (id:41617)
No address available
| Status | Active |
|---|---|
| Prop. Type | Single Family |
| MLS Num. | R3015123 |
| Bedrooms | 2 |
| Bathrooms | 2 |
| Area | 1,584.02 sqft |
| $/sqft | 1,438.49 |
| Year Built | 2012 |
803 989 W 67TH AVENUE
- Price:
- $2,258,000
- Location:
- V6P4B1, Vancouver
4201 1408 STRATHMORE MEWS
- Price:
- $2,298,000
- Location:
- V6Z3A9, Vancouver
1703 620 CARDERO STREET
- Price:
- $2,299,000
- Location:
- V6G0C7, Vancouver
529 E 20TH STREET
- Price:
- $2,249,000
- Location:
- V7L3B4, North Vancouver
222 525 WHEELHOUSE SQUARE
- Price:
- $2,295,000
- Location:
- V5Z4L8, Vancouver
RENANZA 777 Hornby Street, Suite 600, Vancouver, British Columbia,
V6Z 1S4
604-330-9901
sold@searchhomes.info
604-330-9901
sold@searchhomes.info


