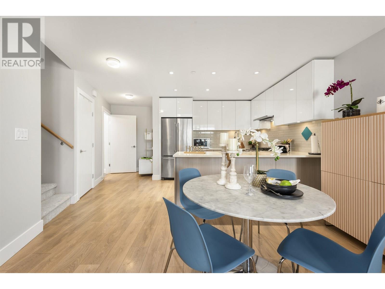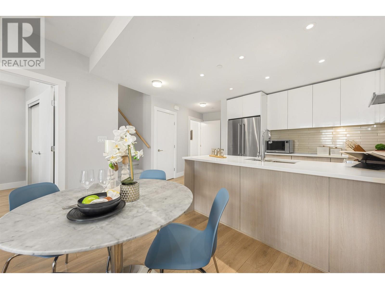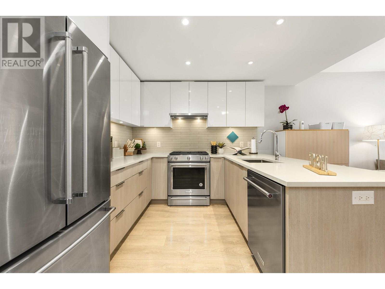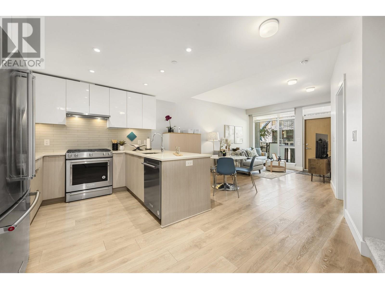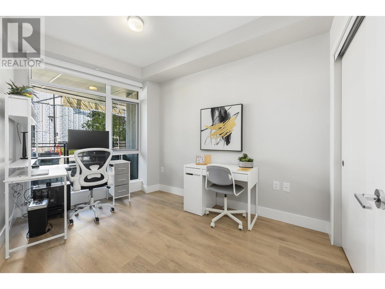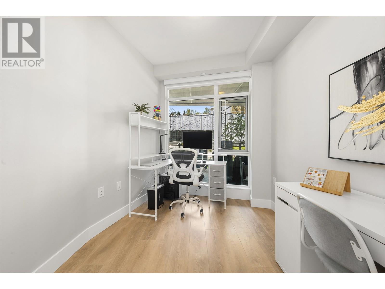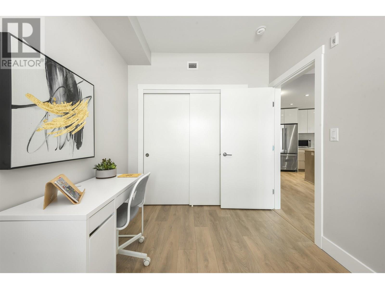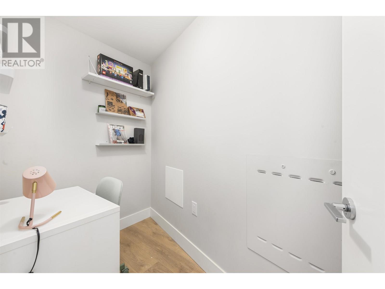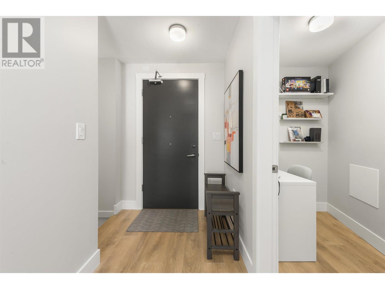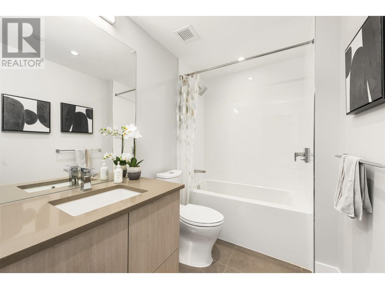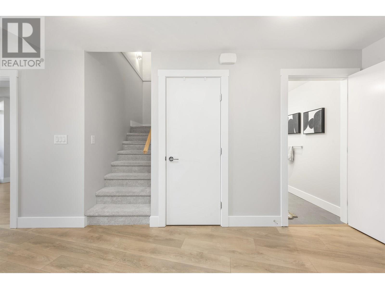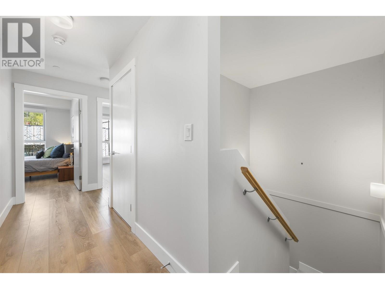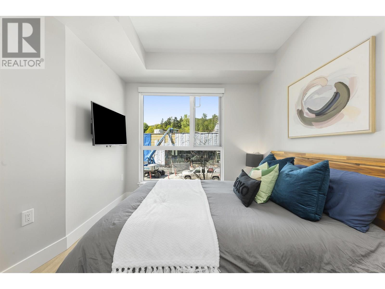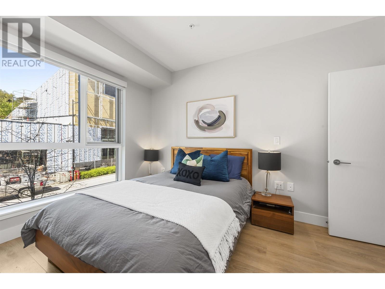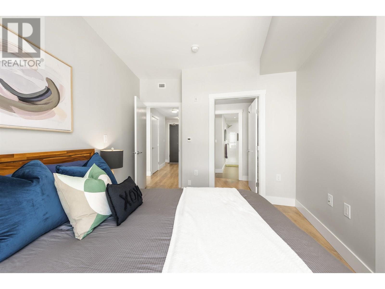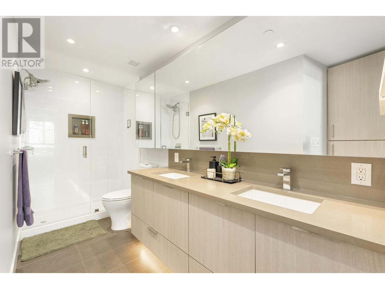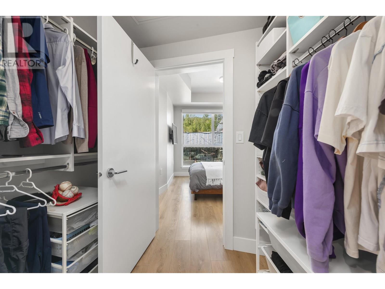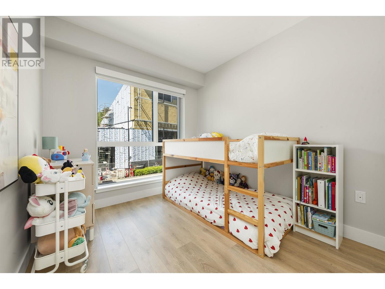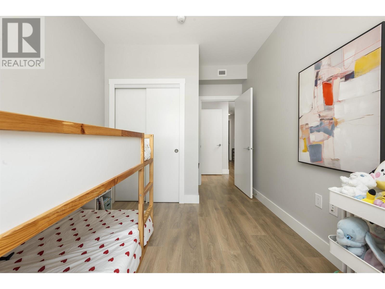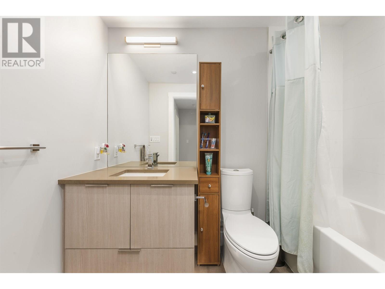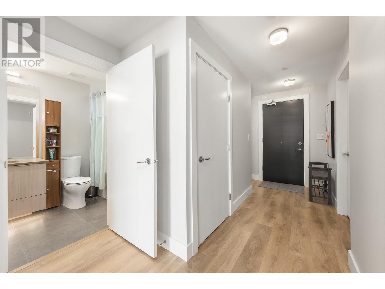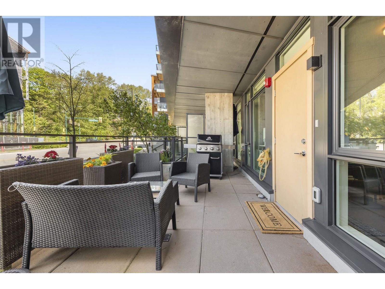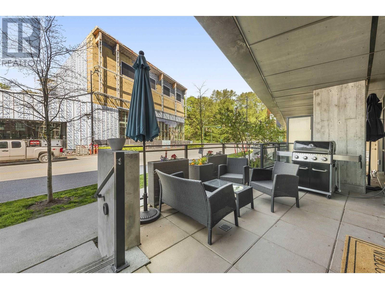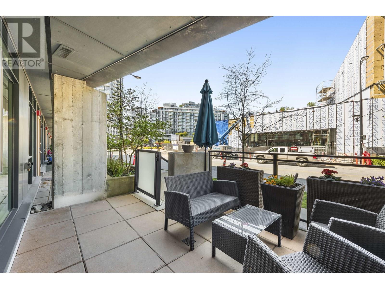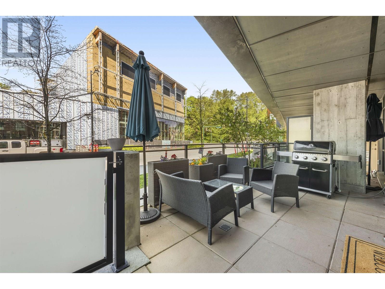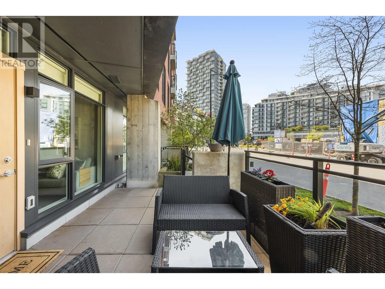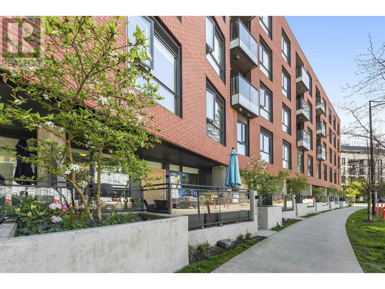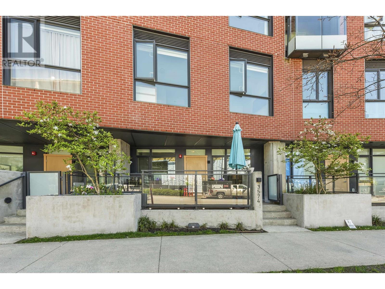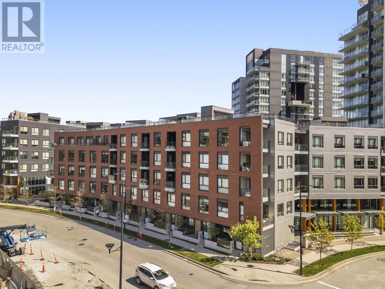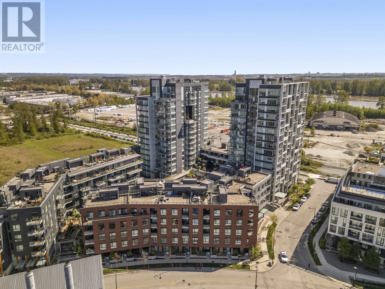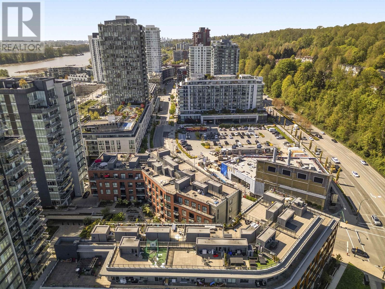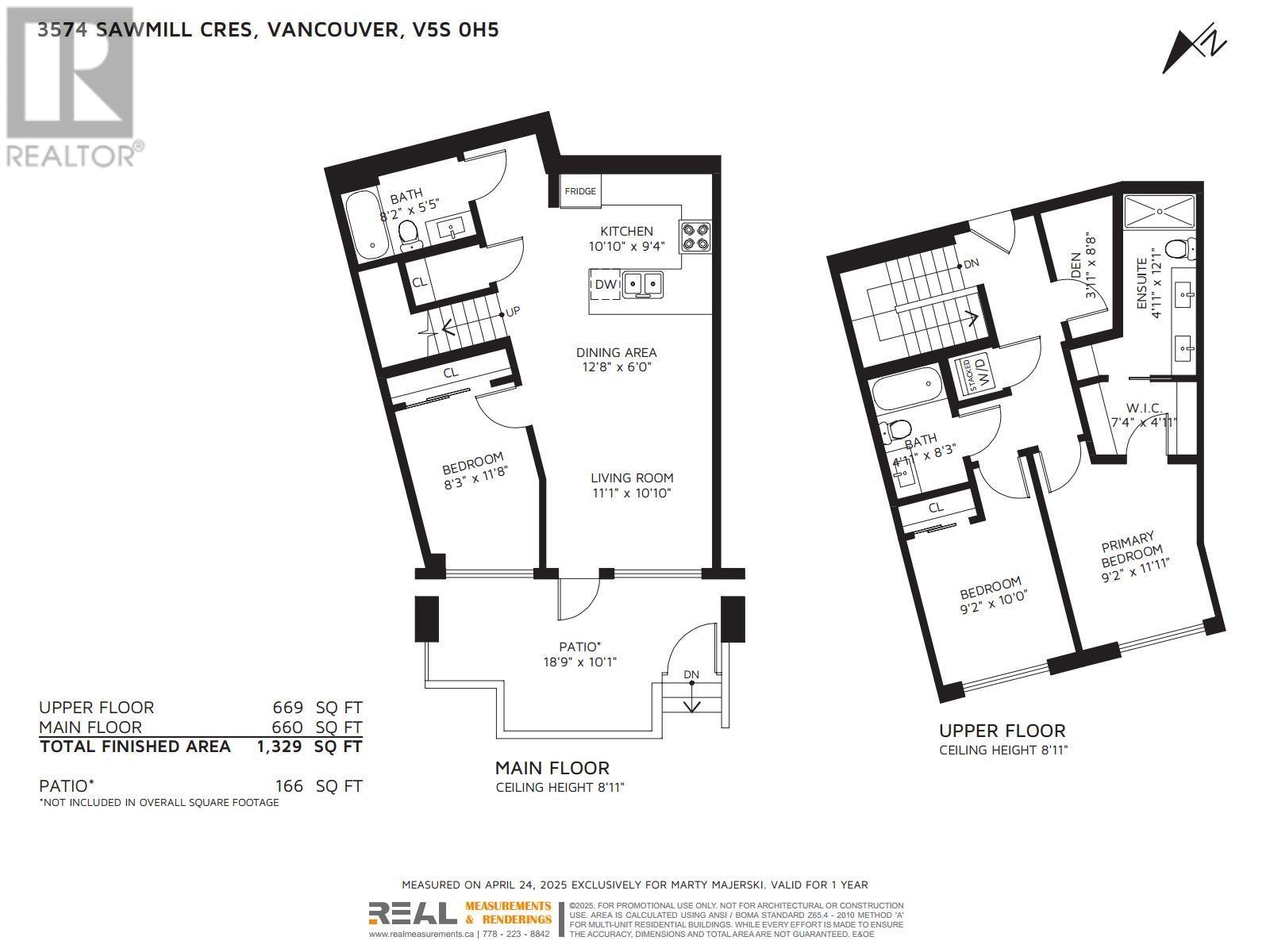Loading...
3574 SAWMILL CRESCENT
Vancouver, British Columbia V5S0H5
No images available for this property yet.
$1,049,800
1,329.02 sqft
Today:
-
This week:
-
This month:
-
Since listed:
-
Beautiful 3 bed/3 bath + DEN, CONCRETE townhouse, located AWAY FROM MARINE DR at Avalon 1. The main floor features a spacious, OPEN CONCEPT floor plan, RADIANT IN FLOOR HEAT, a kitchen with a GAS RANGE and a large PENNINSULA that is perfect for entertaining, a good sized bedroom that can also serve as a HOME OFFICE, as well as a spacious FRONT PATIO with a GAS HOOKUP, to enjoy summer BBQ´s & quality time with family and friends. Upstairs you will find two more GENEROUSLY SIZED BEDROOMS, a FUNCTIONAL DEN, and a primary that features a LARGE WALK-THRU CLOSET and an elegant 4 piece ensuite with HIS & HER SINKS. Great FAMILY NEIGHBOURHOOD and ULTRA CONVENIENT! Walking distance to GROCERIES, RESTAURANTS, and BANKS/SERVICES/AMENITIES! Includes 2 EV READY PARKING & STORAGE. PETS & RENTALS OK! (id:41617)
- Appliances
- All
- Building Type
- Row / Townhouse
- Amenities
- Exercise Centre, Guest Suite, Laundry - In Suite
- Attached Structures
- Clubhouse
- Amenities Nearby
- Recreation
- Parking
- Underground
- Maintenance Fees
- $918.7 Monthly
- Community Features
- Pets Allowed With Restrictions
Beautiful 3 bed/3 bath + DEN, CONCRETE townhouse, located AWAY FROM MARINE DR at Avalon 1. The main floor features a spacious, OPEN CONCEPT floor plan, RADIANT IN FLOOR HEAT, a kitchen with a GAS RANGE and a large PENNINSULA that is perfect for entertaining, a good sized bedroom that can also serve as a HOME OFFICE, as well as a spacious FRONT PATIO with a GAS HOOKUP, to enjoy summer BBQ´s & quality time with family and friends. Upstairs you will find two more GENEROUSLY SIZED BEDROOMS, a FUNCTIONAL DEN, and a primary that features a LARGE WALK-THRU CLOSET and an elegant 4 piece ensuite with HIS & HER SINKS. Great FAMILY NEIGHBOURHOOD and ULTRA CONVENIENT! Walking distance to GROCERIES, RESTAURANTS, and BANKS/SERVICES/AMENITIES! Includes 2 EV READY PARKING & STORAGE. PETS & RENTALS OK! (id:41617)
No address available
| Status | Active |
|---|---|
| Prop. Type | Single Family |
| MLS Num. | R3015860 |
| Bedrooms | 3 |
| Bathrooms | 3 |
| Area | 1,329.02 sqft |
| $/sqft | 789.9 |
| Year Built | 2019 |
1468 CEDAR COTTAGE MEWS
- Price:
- $1,048,000
- Location:
- V5N5Z1, Vancouver
28 2723 E KENT AVENUE
- Price:
- $1,039,000
- Location:
- V5S3T9, Vancouver
2402 1239 W GEORGIA STREET
- Price:
- $1,029,000
- Location:
- V6E4R8, Vancouver
322 1120 E GEORGIA STREET
- Price:
- $1,049,900
- Location:
- V6A0K2, Vancouver
682 CITADEL PARADE
- Price:
- $1,049,000
- Location:
- V6B1X2, Vancouver
RENANZA 777 Hornby Street, Suite 600, Vancouver, British Columbia,
V6Z 1S4
604-330-9901
sold@searchhomes.info
604-330-9901
sold@searchhomes.info







