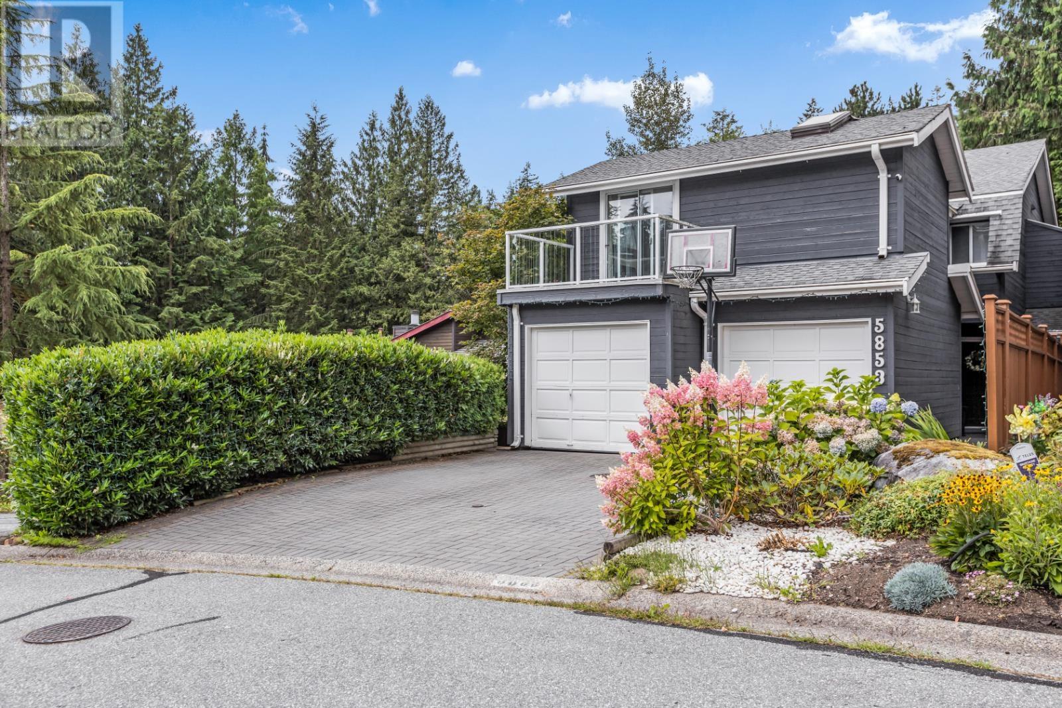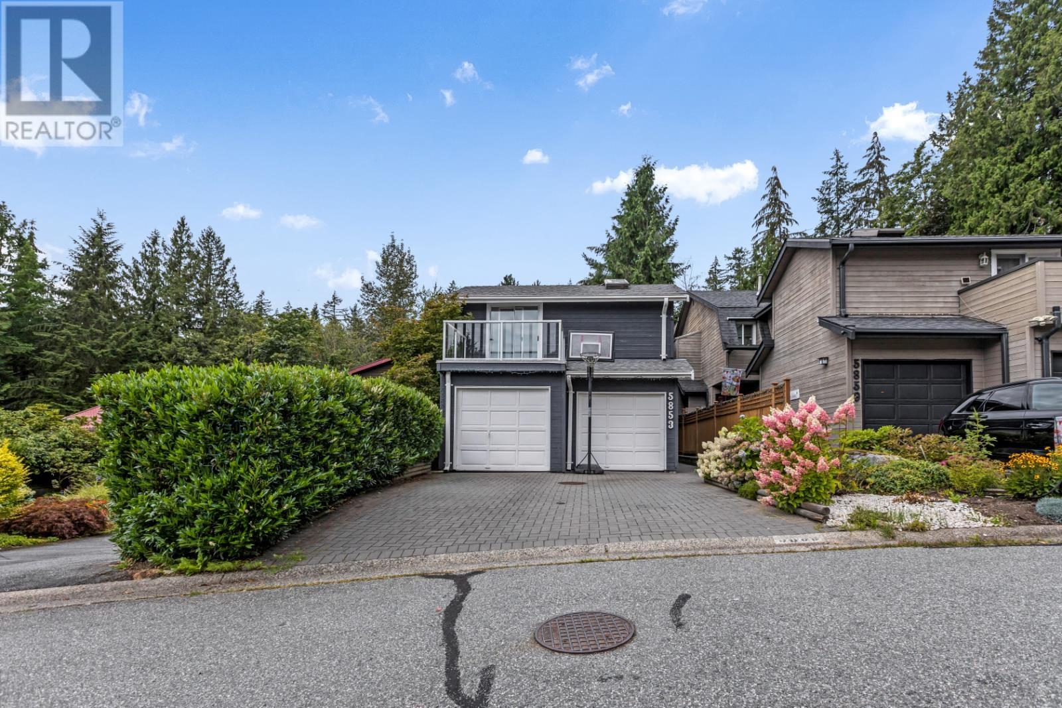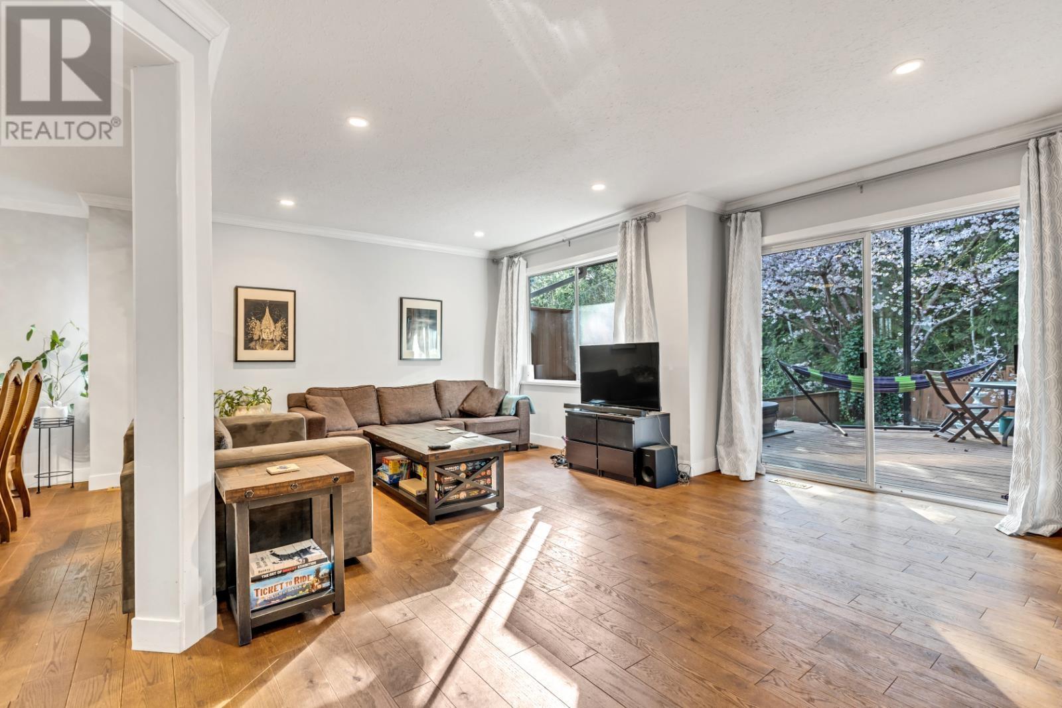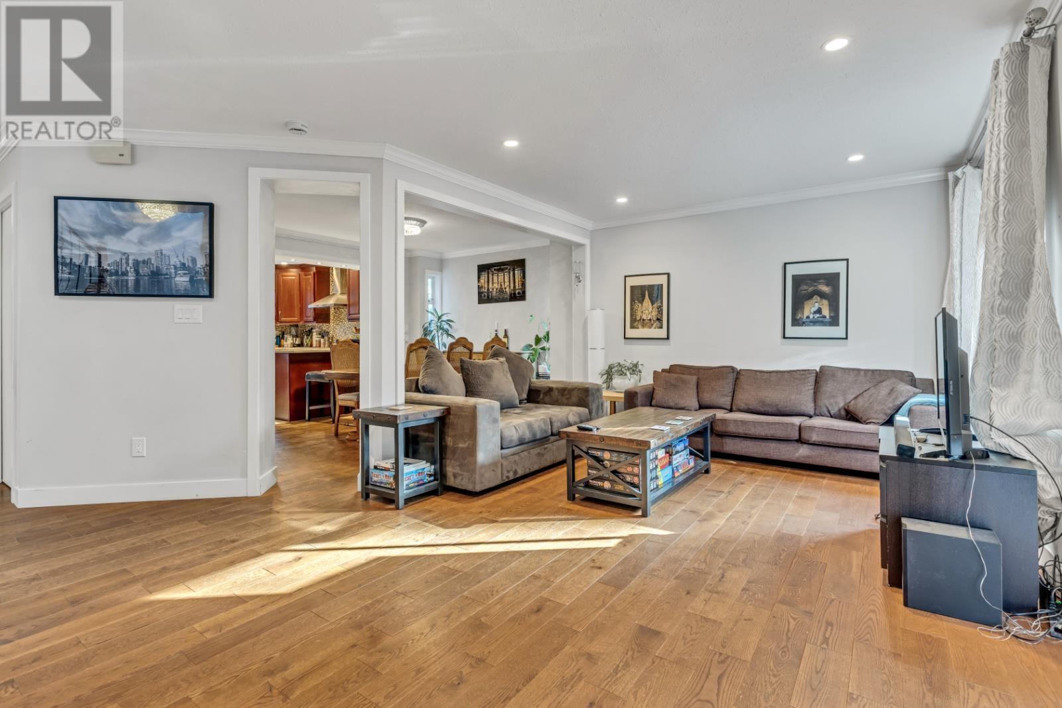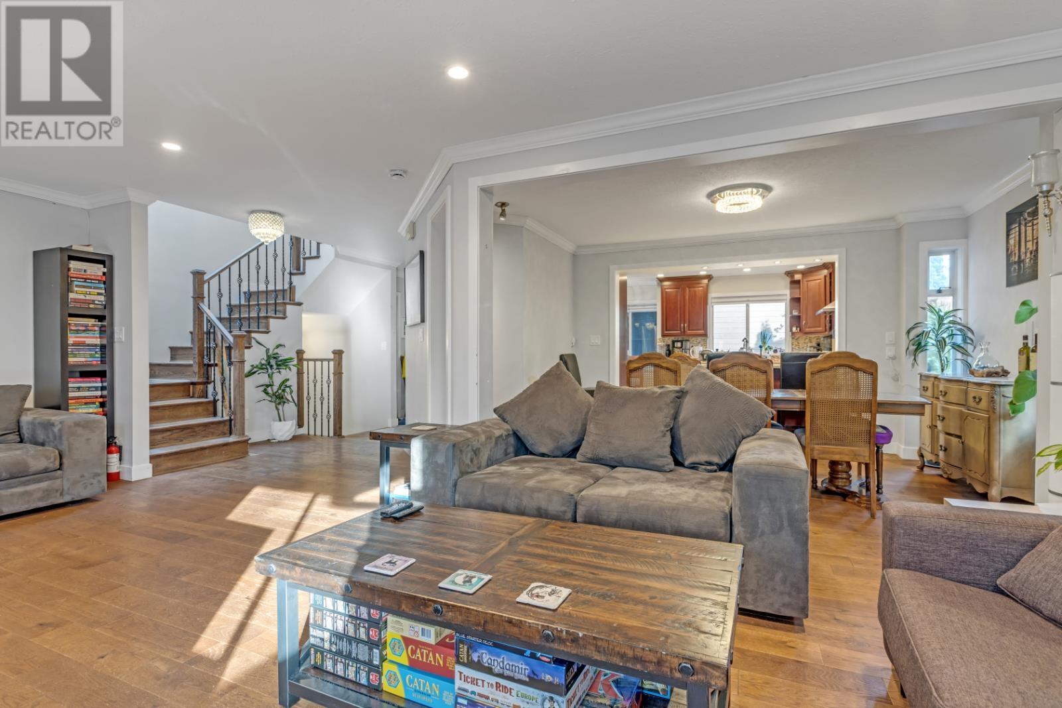Loading...
5853 GROUSEWOODS CRESCENT
North Vancouver, British Columbia V7R4V3
No images available for this property yet.
$1,998,000
2,883.98 sqft
Today:
-
This week:
-
This month:
-
Since listed:
-
This beautiful 4-bed, 3.5-bath home offers over 2,800 sqft of comfortable living across three levels. The open-concept main floor features a fully renovated kitchen with quartz counters and stainless steel appliances, flowing into a bright living/dining area with hardwood floors and a cozy gas fireplace. Step outside to a large covered deck with a built-in hot tub - perfect for year-round use. Upstairs boasts 4 bedrooms, including a spacious primary suite with a skylit sitting area, gas fireplace, and 5-piece ensuite. The lower level includes a rec room/flex space, full bath, and separate entrance for suite potential. Enjoy a double garage, sunny west-facing yard, and a quiet location near trails, skiing, and top schools. (id:41617)
- Fireplace Present
- Yes
- Appliances
- Dryer, Washer, Dishwasher, Refrigerator, Stove
- Basement
- Full (Unknown)
- Building Type
- House
- Amenities
- Laundry - In Suite
- Amenities Nearby
- Recreation, Ski hill
- Parking
- Garage
This beautiful 4-bed, 3.5-bath home offers over 2,800 sqft of comfortable living across three levels. The open-concept main floor features a fully renovated kitchen with quartz counters and stainless steel appliances, flowing into a bright living/dining area with hardwood floors and a cozy gas fireplace. Step outside to a large covered deck with a built-in hot tub - perfect for year-round use. Upstairs boasts 4 bedrooms, including a spacious primary suite with a skylit sitting area, gas fireplace, and 5-piece ensuite. The lower level includes a rec room/flex space, full bath, and separate entrance for suite potential. Enjoy a double garage, sunny west-facing yard, and a quiet location near trails, skiing, and top schools. (id:41617)
No address available
| Status | Active |
|---|---|
| Prop. Type | Single Family |
| MLS Num. | R3016010 |
| Bedrooms | 4 |
| Bathrooms | 4 |
| Area | 2,883.98 sqft |
| $/sqft | 692.79 |
| Year Built | 1986 |
883 NAIRN COURT
- Price:
- $1,998,800
- Location:
- V7H2S4, North Vancouver
1564 HOPE ROAD
- Price:
- $1,989,000
- Location:
- V7P1W9, North Vancouver
11 2425 EDGEMONT BOULEVARD
- Price:
- $1,999,999
- Location:
- V7P2L2, North Vancouver
2235 WHITMAN AVENUE
- Price:
- $1,978,000
- Location:
- V7H2C6, North Vancouver
955 E 4TH STREET
- Price:
- $1,975,000
- Location:
- V7L1K3, North Vancouver
RENANZA 777 Hornby Street, Suite 600, Vancouver, British Columbia,
V6Z 1S4
604-330-9901
sold@searchhomes.info
604-330-9901
sold@searchhomes.info


