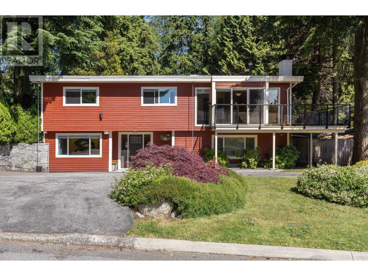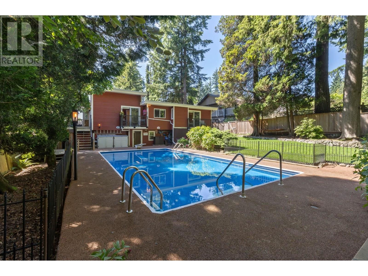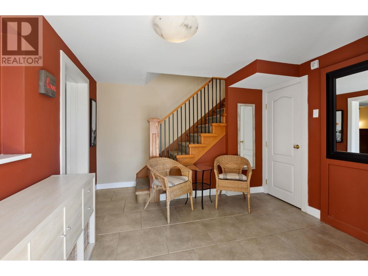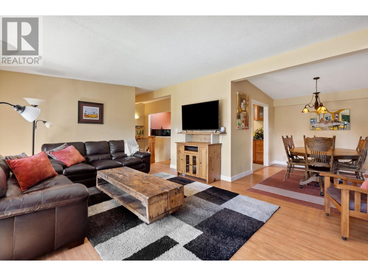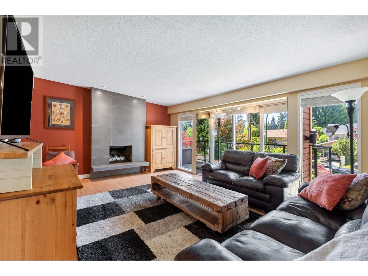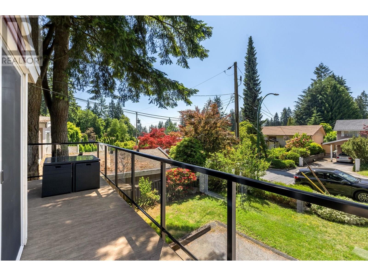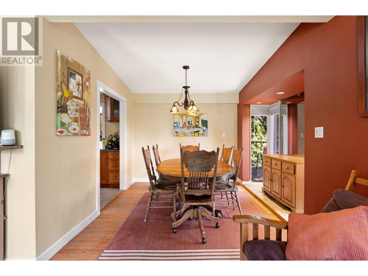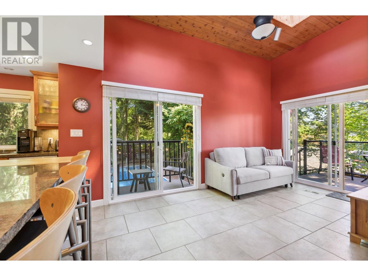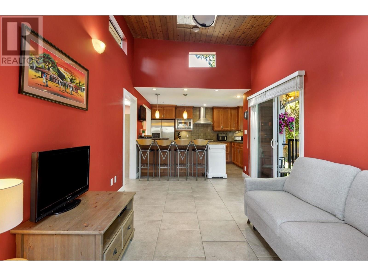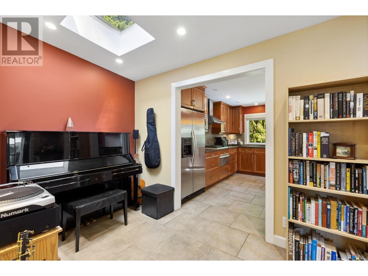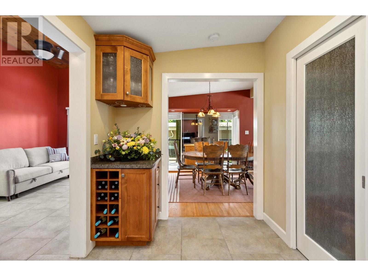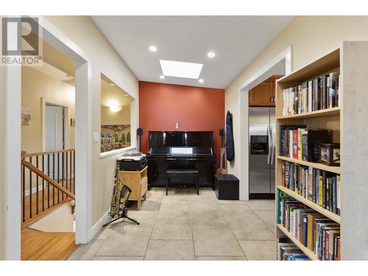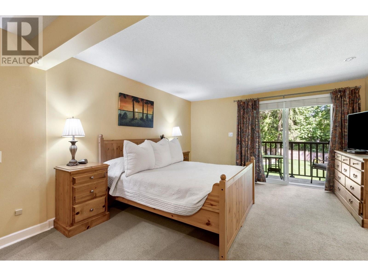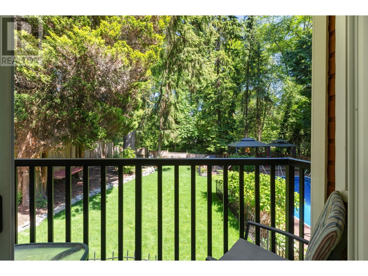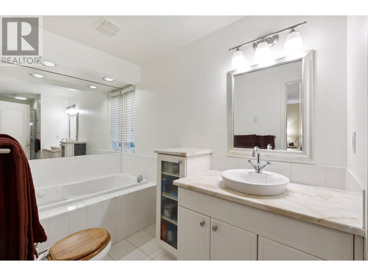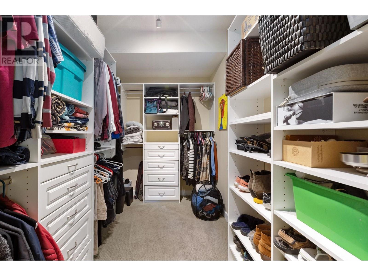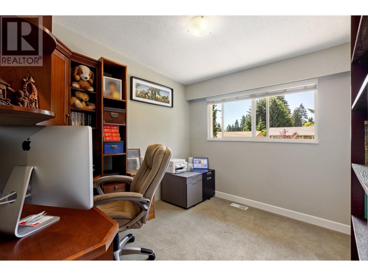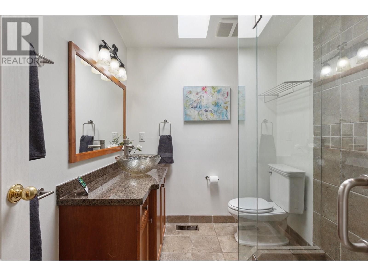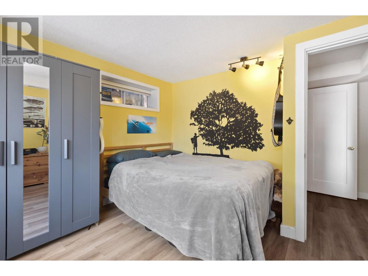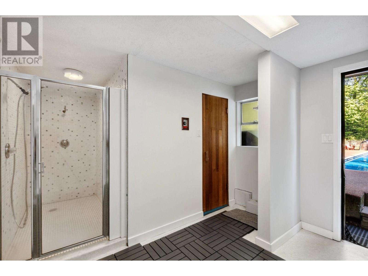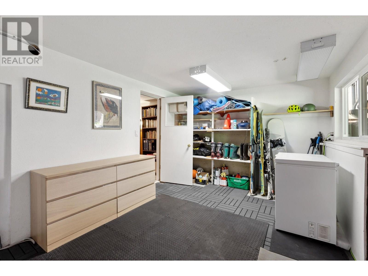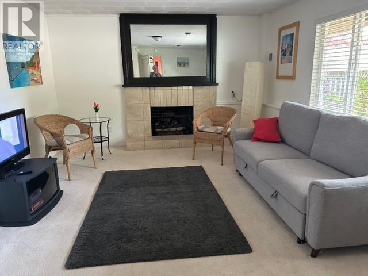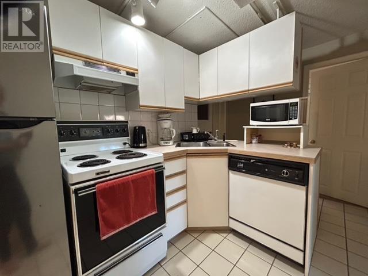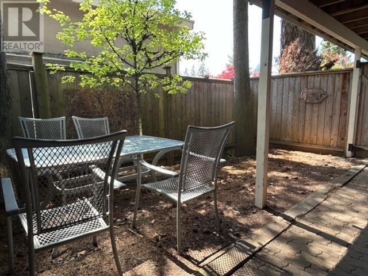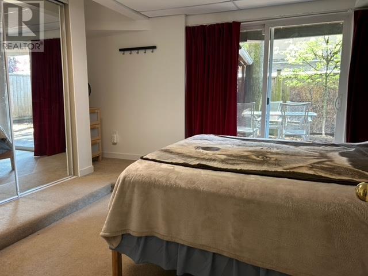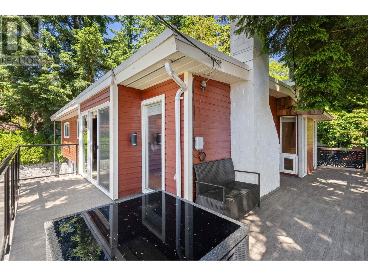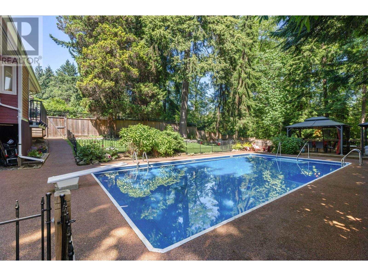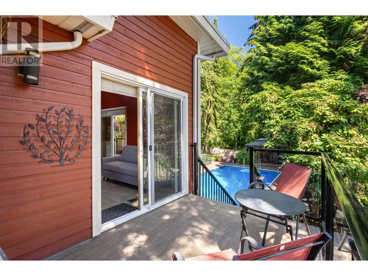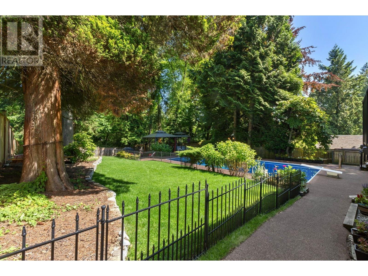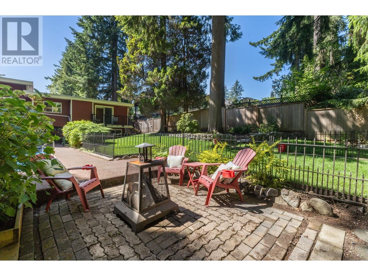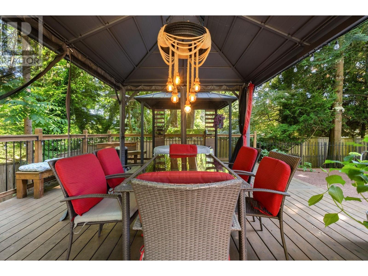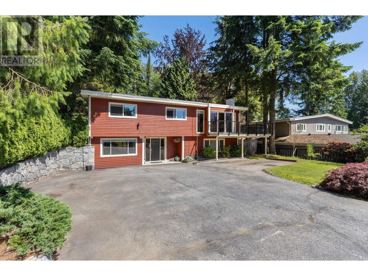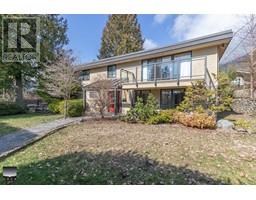Loading...
2591 BELLOC STREET
North Vancouver, British Columbia V7H1H9
No images available for this property yet.
$2,449,000
3,271.05 sqft
Today:
-
This week:
-
This month:
-
Since listed:
-
Welcome to your Blueridge family oasis with the ULTIMATE backyard! This versatile, updated home blends spacious living with incredible amenities. Upstairs: a gorgeous kitchen, pantry, living and dining, with 3 bedrooms including an ensuited Primary, family room, music room or central workspace. Downstairs: 1 bed + office (or 6th bed), mudroom, plus a 1-bed suite with separate entrance. And don't miss the pool room with shower and sauna. There are 3 decks to take in the serene, enormous backyard featuring a huge pool, hot tub, covered eating / sitting area, BBQ and fire pit, and green space. The property backs onto a creek and Seymour Elementary via a forested path. The perfect family home offers so many options and is an entertainer's dream! A separate exterior workshop and storage for bikes completes the package. Open house: June 22, 2-4pm. (id:41617)
- Fireplace Present
- Yes
- Appliances
- All, Hot Tub, Central Vacuum
- Basement
- Unknown (Finished)
- Building Type
- House
- Amenities Nearby
- Golf Course, Recreation, Shopping, Ski hill
Welcome to your Blueridge family oasis with the ULTIMATE backyard! This versatile, updated home blends spacious living with incredible amenities. Upstairs: a gorgeous kitchen, pantry, living and dining, with 3 bedrooms including an ensuited Primary, family room, music room or central workspace. Downstairs: 1 bed + office (or 6th bed), mudroom, plus a 1-bed suite with separate entrance. And don't miss the pool room with shower and sauna. There are 3 decks to take in the serene, enormous backyard featuring a huge pool, hot tub, covered eating / sitting area, BBQ and fire pit, and green space. The property backs onto a creek and Seymour Elementary via a forested path. The perfect family home offers so many options and is an entertainer's dream! A separate exterior workshop and storage for bikes completes the package. Open house: June 22, 2-4pm. (id:41617)
No address available
| Status | Active |
|---|---|
| Prop. Type | Single Family |
| MLS Num. | R3016030 |
| Bedrooms | 5 |
| Bathrooms | 4 |
| Area | 3,271.05 sqft |
| $/sqft | 748.69 |
| Year Built | 1967 |
1805 E 37TH AVENUE
- Price:
- $2,449,000
- Location:
- V5P1E9, Vancouver
806 CLEMENTS AVENUE
- Price:
- $2,488,900
- Location:
- V7R2K7, North Vancouver
4524 MARINEVIEW CRESCENT
- Price:
- $2,478,000
- Location:
- V7R3P2, North Vancouver
5436 BLUEBERRY LANE
- Price:
- $2,488,000
- Location:
- V7R4N1, North Vancouver
1133 W 22ND STREET
- Price:
- $2,468,000
- Location:
- V7P2E9, North Vancouver
RENANZA 777 Hornby Street, Suite 600, Vancouver, British Columbia,
V6Z 1S4
604-330-9901
sold@searchhomes.info
604-330-9901
sold@searchhomes.info


