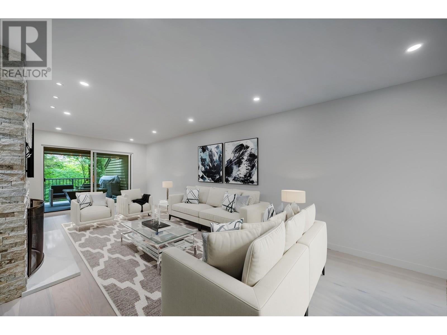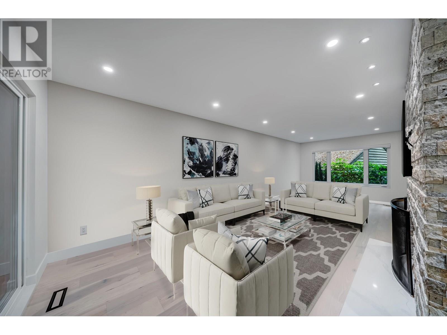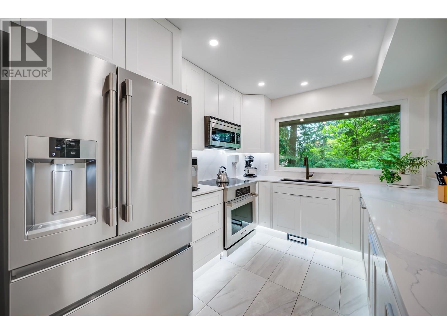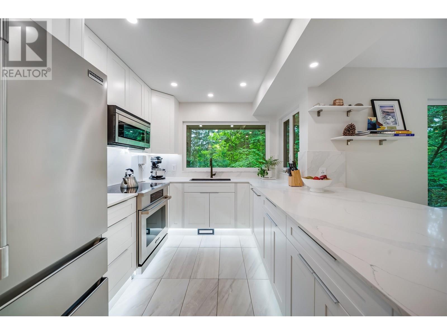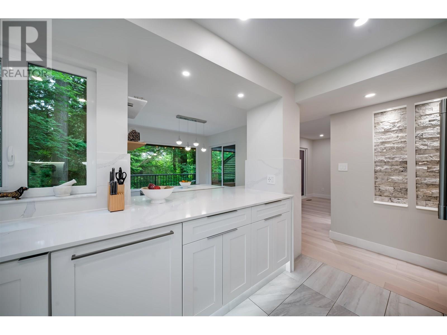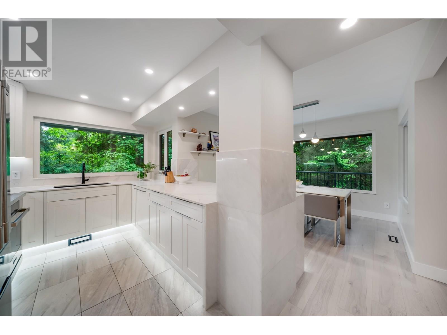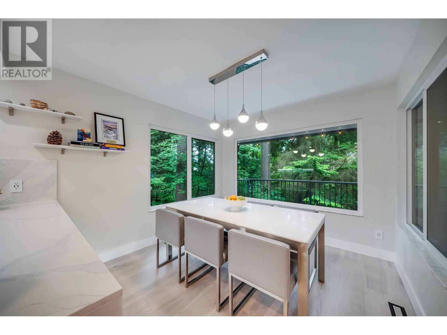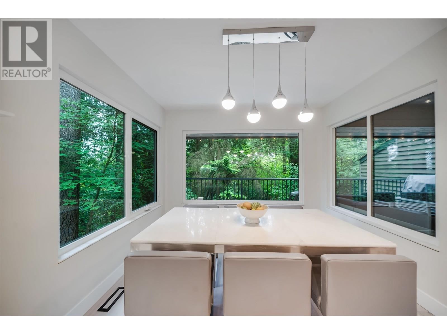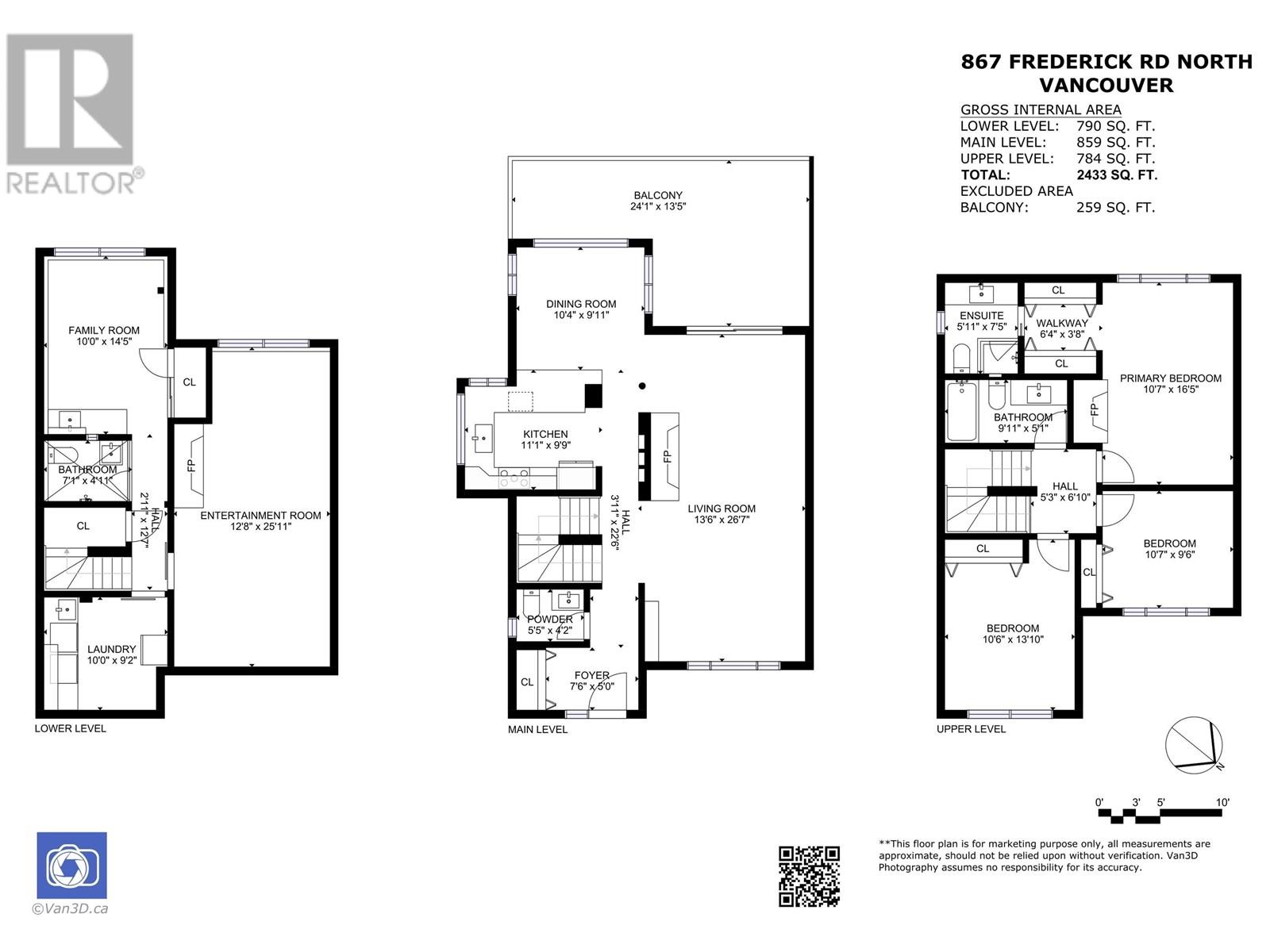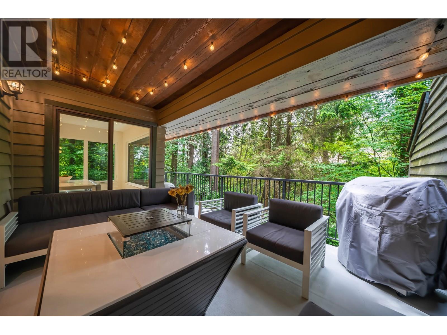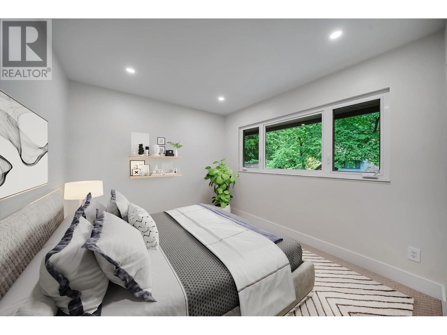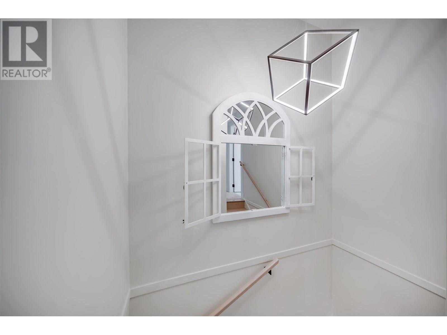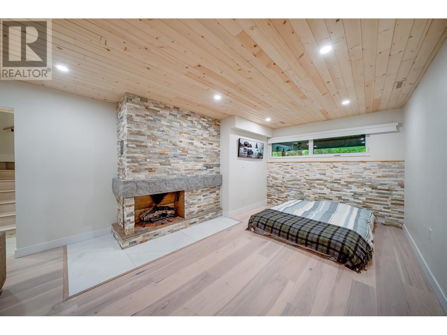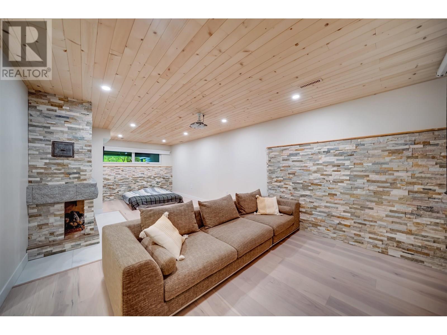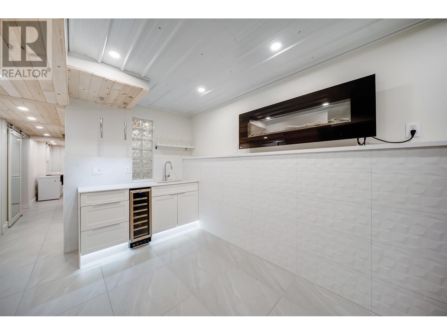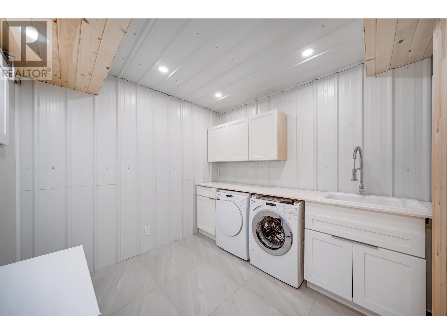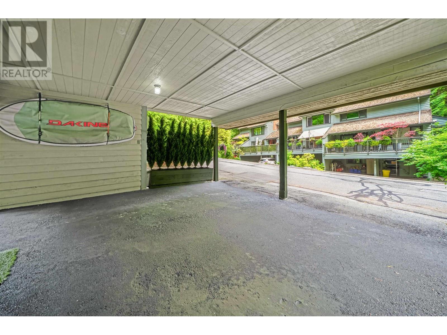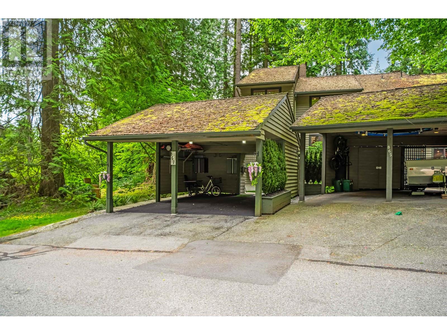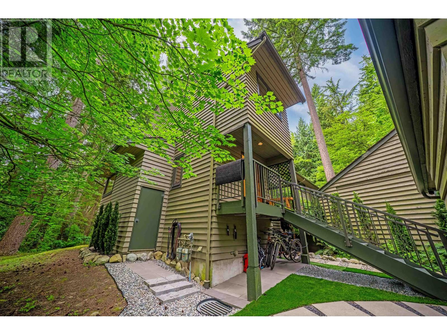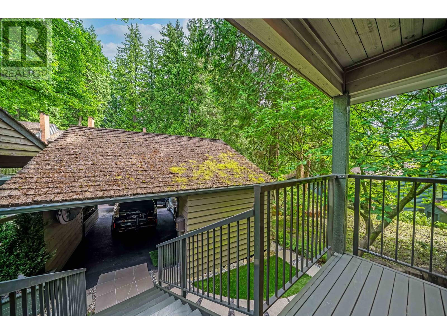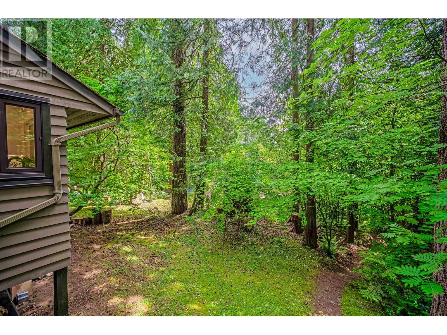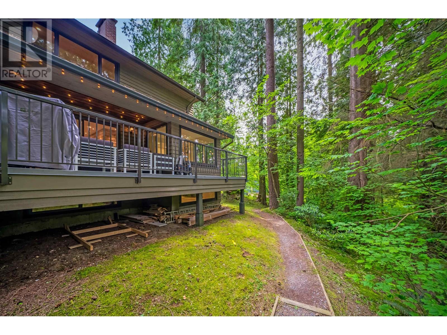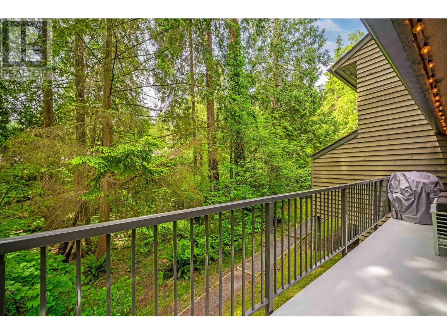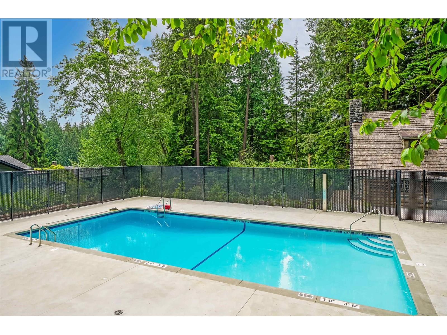Loading...
867 FREDERICK ROAD
North Vancouver, British Columbia V7K2Y5
No images available for this property yet.
$1,649,900
2,432.97 sqft
Today:
-
This week:
-
This month:
-
Since listed:
-
Stunning 3-level, 4-bed, 4-bath end-unit townhome in Lynn Valley´s coveted and family-friendly Laura Lynn complex. Surrounded by forest, this fully renovated home offers elegant West Coast living with over 2,430 SF of bright, functional space. Features include new triple-pane windows, gourmet kitchen, wine cooler, quartz countertops, large island, two gas & two electric fireplaces, double carport plus hardwood floors, and custom built-ins add refined touches throughout. Enjoy indoor-outdoor living with a covered deck, and serene green space. Lower level has media room, kitchenette, full bath ideal for guests, rental, home stay or entertaining. Steps to top-rated schools, parks, and trails, and access to new pool, tennis & basketball courts, clubhouse, and world class hiking & biking trails (id:41617)
- Appliances
- All
- Basement
- Full (Finished)
- Building Type
- Row / Townhouse
- Amenities
- Laundry - In Suite, Recreation Centre
- Attached Structures
- Clubhouse
- Amenities Nearby
- Playground, Recreation, Shopping, Ski hill
- Maintenance Fees
- $690 Monthly
- Community Features
- Pets Allowed, Pets Allowed With Restrictions
- Pool Type
- Outdoor pool
Stunning 3-level, 4-bed, 4-bath end-unit townhome in Lynn Valley´s coveted and family-friendly Laura Lynn complex. Surrounded by forest, this fully renovated home offers elegant West Coast living with over 2,430 SF of bright, functional space. Features include new triple-pane windows, gourmet kitchen, wine cooler, quartz countertops, large island, two gas & two electric fireplaces, double carport plus hardwood floors, and custom built-ins add refined touches throughout. Enjoy indoor-outdoor living with a covered deck, and serene green space. Lower level has media room, kitchenette, full bath ideal for guests, rental, home stay or entertaining. Steps to top-rated schools, parks, and trails, and access to new pool, tennis & basketball courts, clubhouse, and world class hiking & biking trails (id:41617)
No address available
| Status | Active |
|---|---|
| Prop. Type | Single Family |
| MLS Num. | R3016115 |
| Bedrooms | 4 |
| Bathrooms | 4 |
| Area | 2,432.97 sqft |
| $/sqft | 678.14 |
| Year Built | 1976 |
1601 160 E 13TH STREET
- Price:
- $1,680,000
- Location:
- V7L2L5, North Vancouver
6809 OAK STREET
- Price:
- $1,649,000
- Location:
- V6P1H5, Vancouver
11 933 PREMIER STREET
- Price:
- $1,680,000
- Location:
- V7J2G7, North Vancouver
3958 INDIAN RIVER DRIVE
- Price:
- $1,625,000
- Location:
- V7G2G9, North Vancouver
2873 CAPILANO ROAD
- Price:
- $1,628,000
- Location:
- V7R4H4, North Vancouver
RENANZA 777 Hornby Street, Suite 600, Vancouver, British Columbia,
V6Z 1S4
604-330-9901
sold@searchhomes.info
604-330-9901
sold@searchhomes.info


