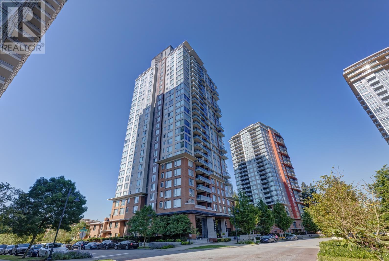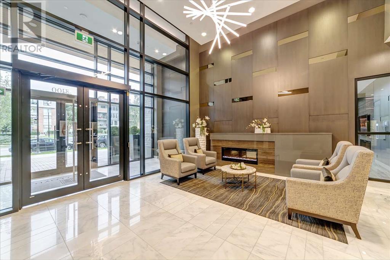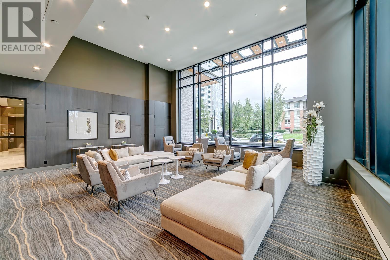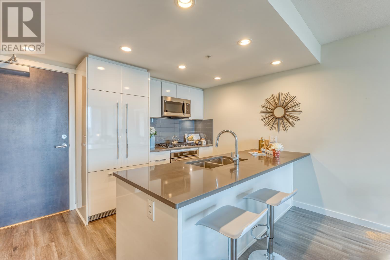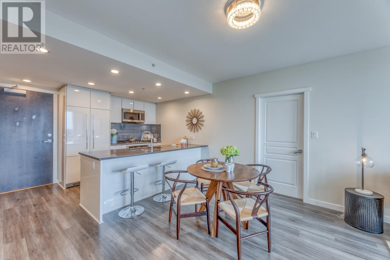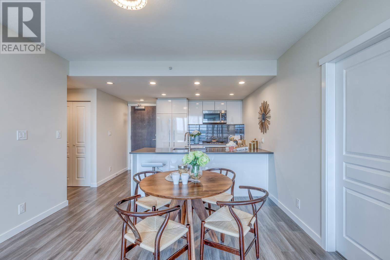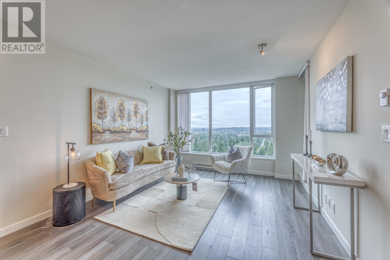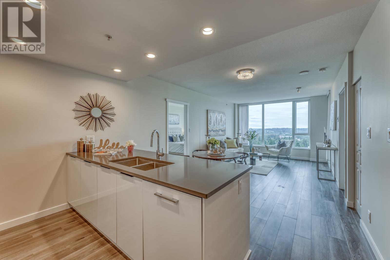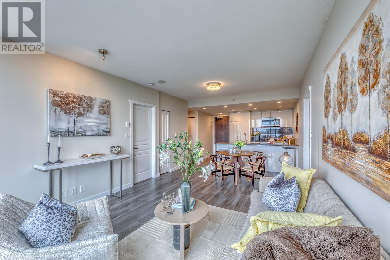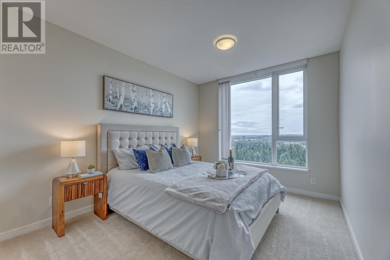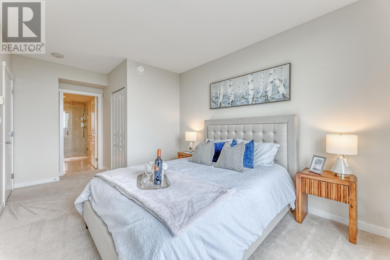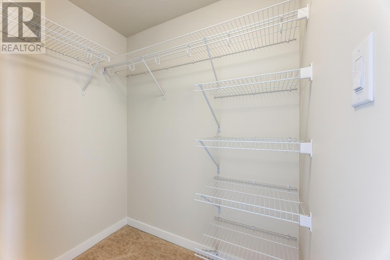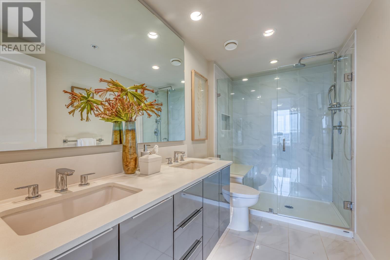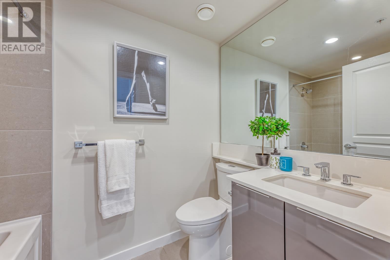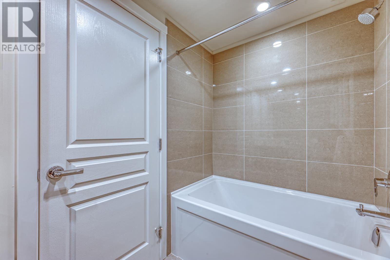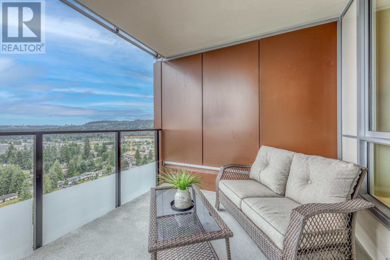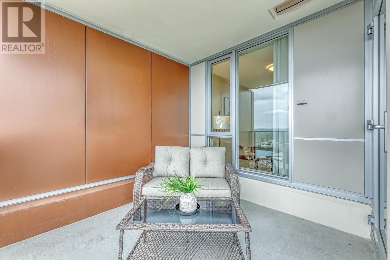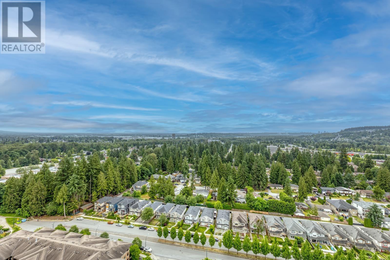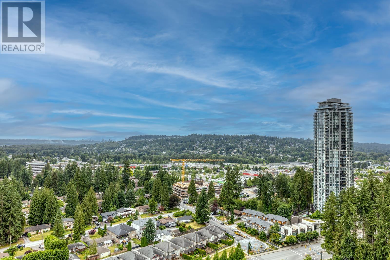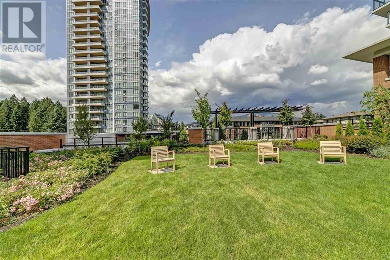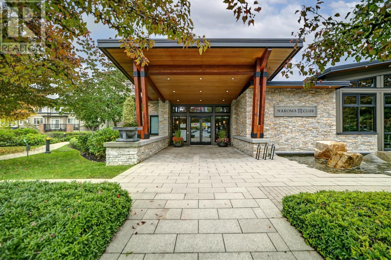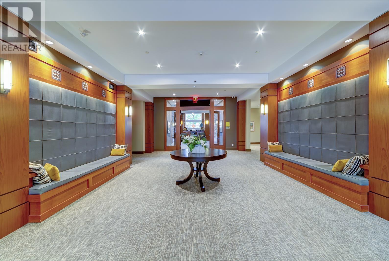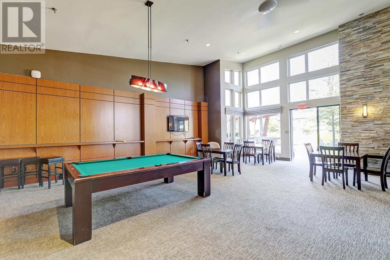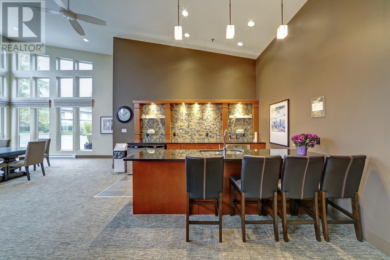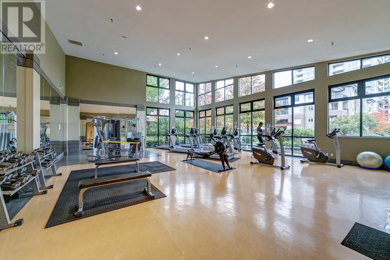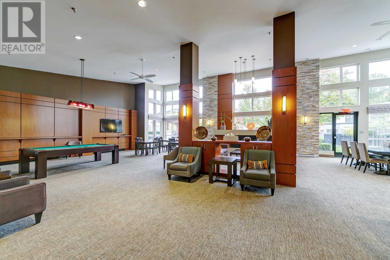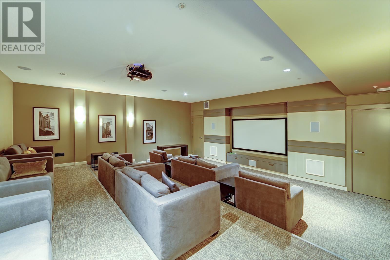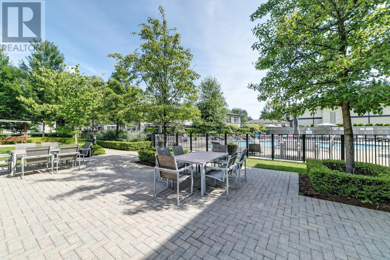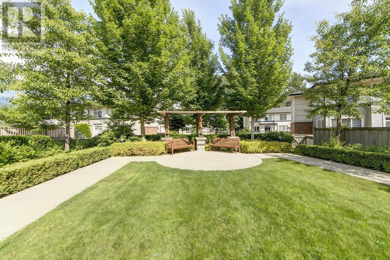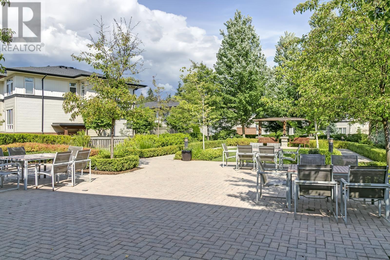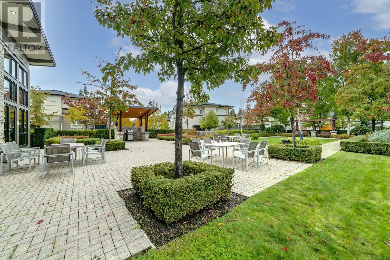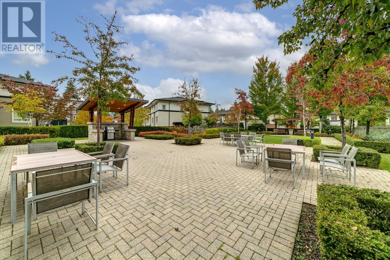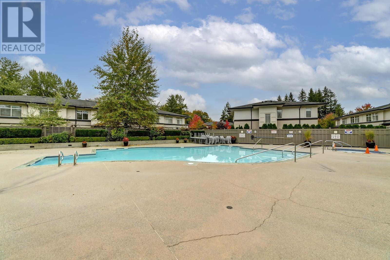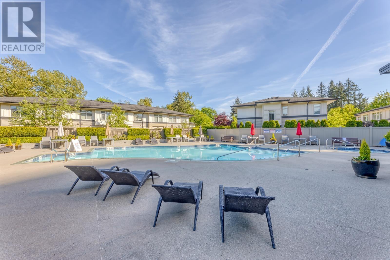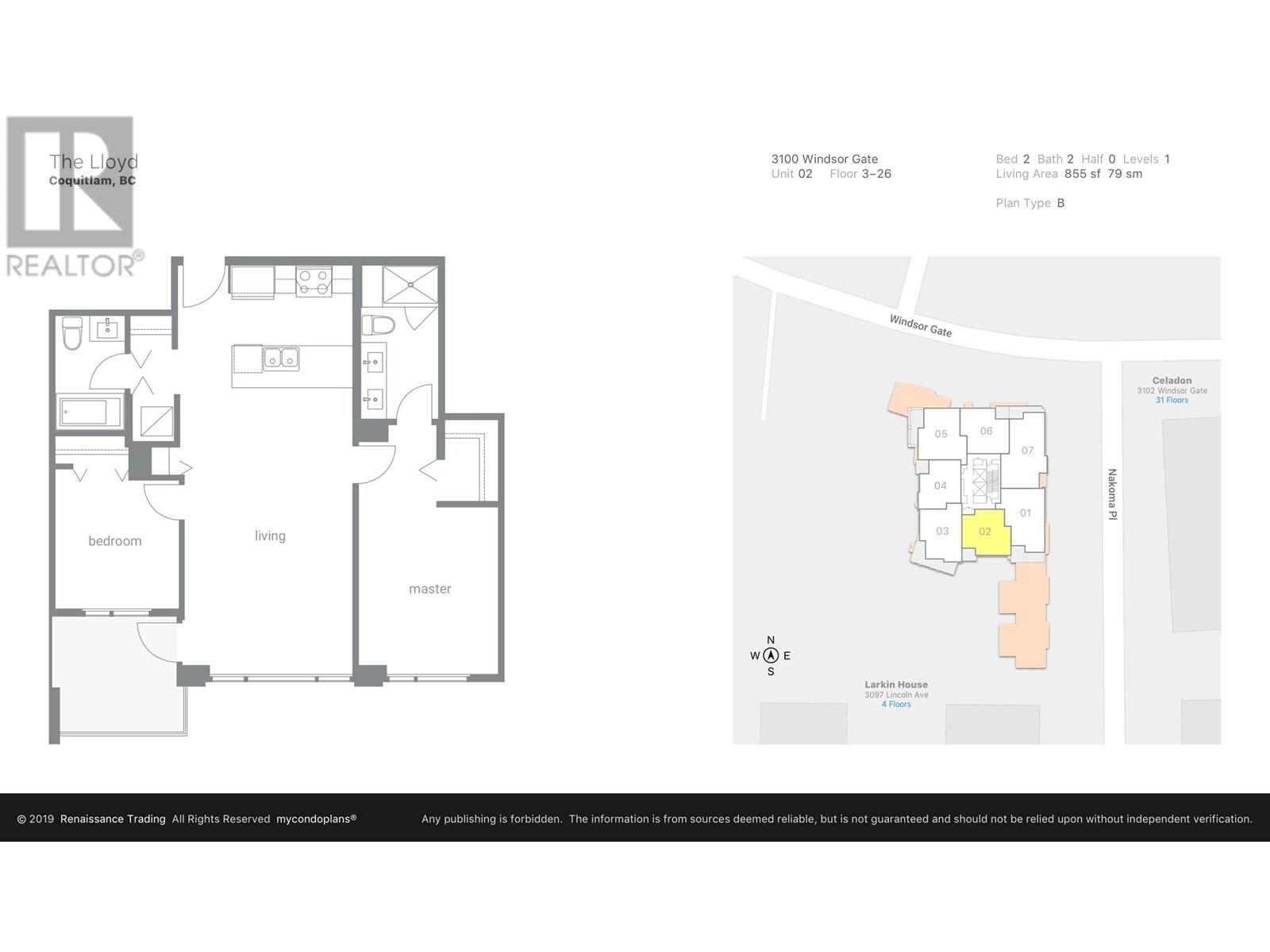Loading...
2302 3100 WINDSOR GATE
Coquitlam, British Columbia V3B0P3
No images available for this property yet.
$808,000
854.98 sqft
Today:
-
This week:
-
This month:
-
Since listed:
-
View View View! Welcome to this Beautiful 2 bed 2 bath 855SF highrise at the Lloyd by Polygon. This Popular South-facing home rarely comes on the market. Features Gourmet Kitchen w/High End Appliances, Gas Cooktop & Quartz Countertops. Spacious Living & Dining room. Cozy Primary bedroom with large walk-in closet & Spa-Inspired Ensuite. 2nd Bedroom close to a full bath. Covered Balcony to enjoy 4 season view towards Valley & Snow-capped Mt Baker. Well kept and Freshly Painted. 1 Parking. In-building Facilities including Lounge, Gym, Rooftop Garden w/BBQ area. Access to 18000SF Nakoma Club w/Party Room, Gym, Sports Court, Pingpong Room, Theater Room & Guest Suites. Walk to Glen Park, Coquitlam Centre, Aquatic Centre, Town Center Park, Schools & Restaurants & Skytrain! OPEN SUNDAY JUNE29 2-4 (id:41617)
- Appliances
- All
- Building Type
- Apartment
- Amenities
- Exercise Centre, Guest Suite, Laundry - In Suite, Recreation Centre
- Attached Structures
- Clubhouse
- Amenities Nearby
- Recreation, Shopping
- Parking
- Underground, Visitor Parking
- Maintenance Fees
- $384.4 Monthly
- Community Features
- Pets Allowed With Restrictions
- Pool Type
- Outdoor pool
View View View! Welcome to this Beautiful 2 bed 2 bath 855SF highrise at the Lloyd by Polygon. This Popular South-facing home rarely comes on the market. Features Gourmet Kitchen w/High End Appliances, Gas Cooktop & Quartz Countertops. Spacious Living & Dining room. Cozy Primary bedroom with large walk-in closet & Spa-Inspired Ensuite. 2nd Bedroom close to a full bath. Covered Balcony to enjoy 4 season view towards Valley & Snow-capped Mt Baker. Well kept and Freshly Painted. 1 Parking. In-building Facilities including Lounge, Gym, Rooftop Garden w/BBQ area. Access to 18000SF Nakoma Club w/Party Room, Gym, Sports Court, Pingpong Room, Theater Room & Guest Suites. Walk to Glen Park, Coquitlam Centre, Aquatic Centre, Town Center Park, Schools & Restaurants & Skytrain! OPEN SUNDAY JUNE29 2-4 (id:41617)
No address available
| Status | Active |
|---|---|
| Prop. Type | Single Family |
| MLS Num. | R3016275 |
| Bedrooms | 2 |
| Bathrooms | 2 |
| Area | 854.98 sqft |
| $/sqft | 945.05 |
| Year Built | 2018 |
309 621 REGAN AVENUE
- Price:
- $808,888
- Location:
- V3J0K1, Coquitlam
2109 318 ALDERSON AVENUE
- Price:
- $794,900
- Location:
- V3K0J1, Coquitlam
2804 318 ALDERSON AVENUE
- Price:
- $799,900
- Location:
- V3K0J1, Coquitlam
3706 1178 HEFFLEY CRESCENT
- Price:
- $799,888
- Location:
- V3B0A7, Coquitlam
410 2627 SHAUGHNESSY STREET
- Price:
- $799,900
- Location:
- V3C0E1, Port Coquitlam
RENANZA 777 Hornby Street, Suite 600, Vancouver, British Columbia,
V6Z 1S4
604-330-9901
sold@searchhomes.info
604-330-9901
sold@searchhomes.info


