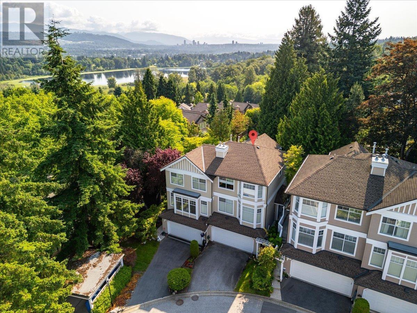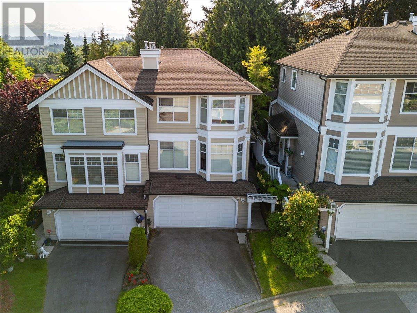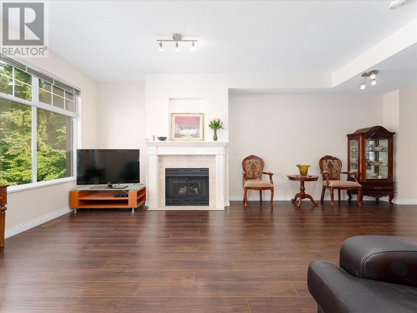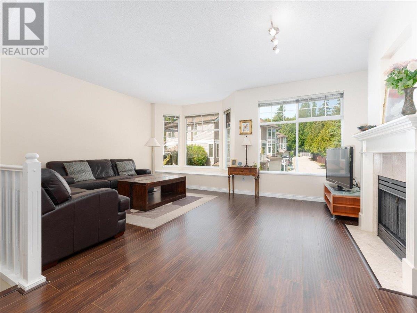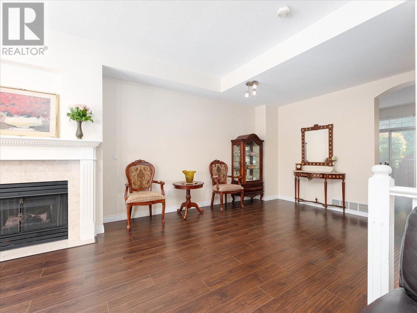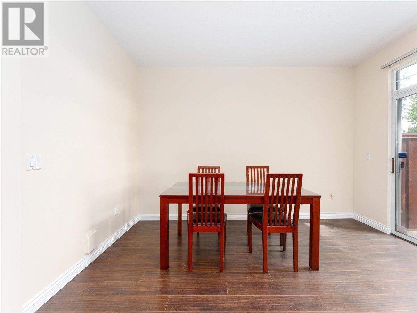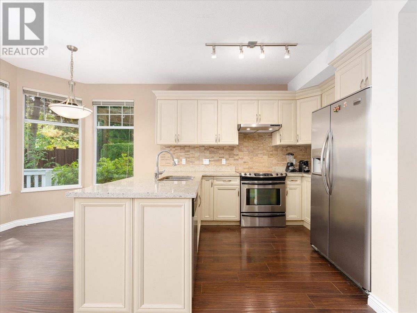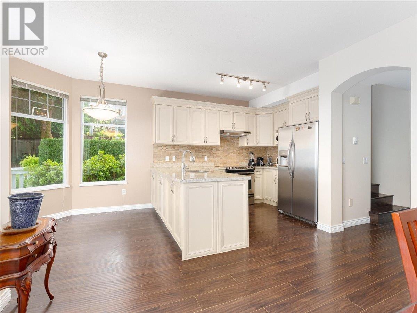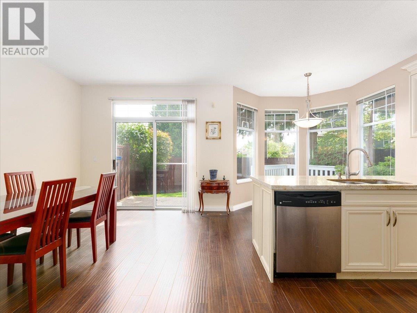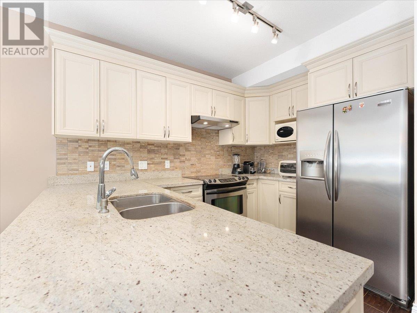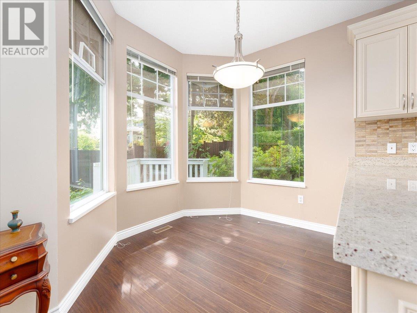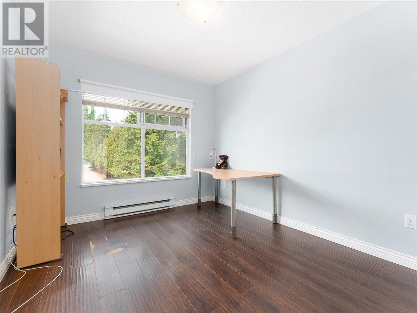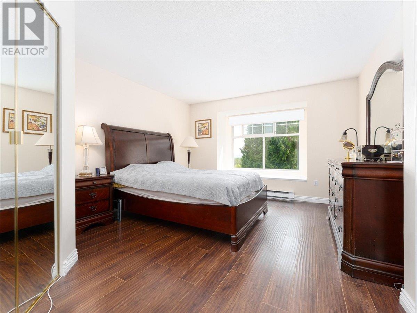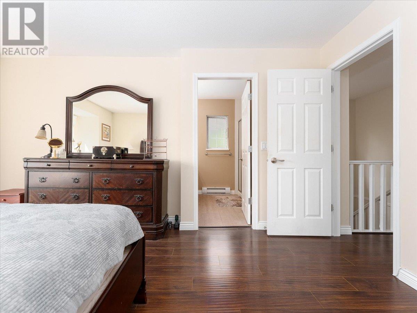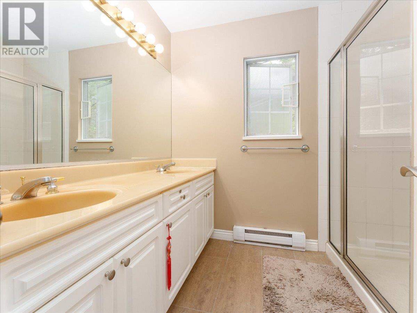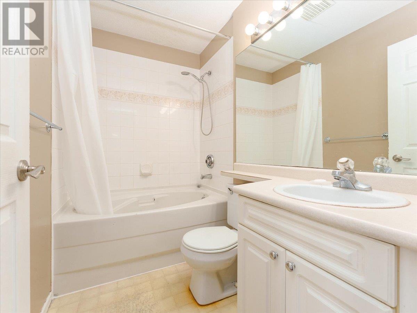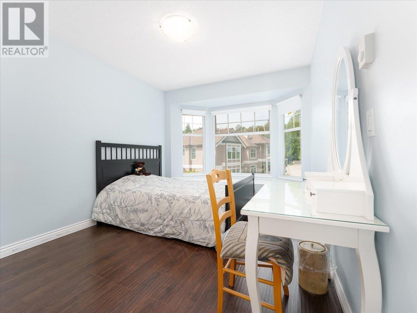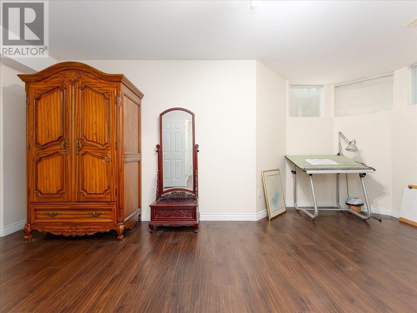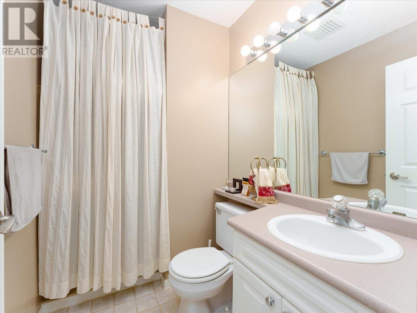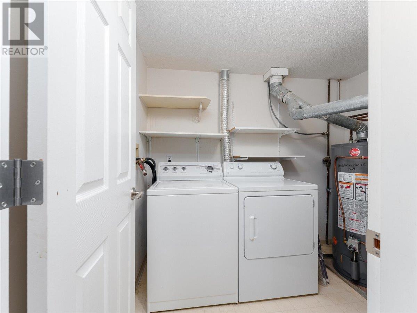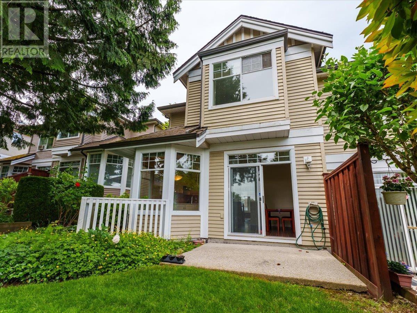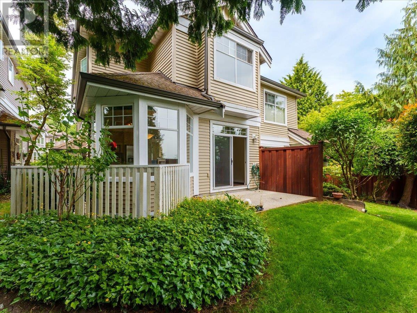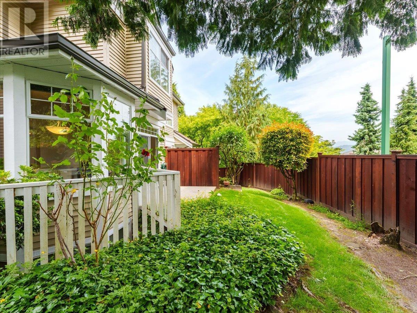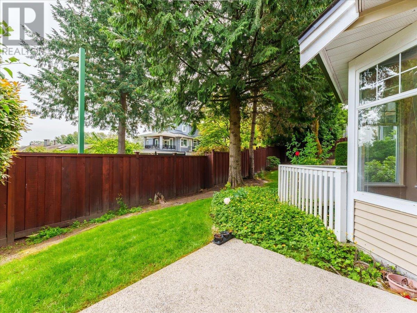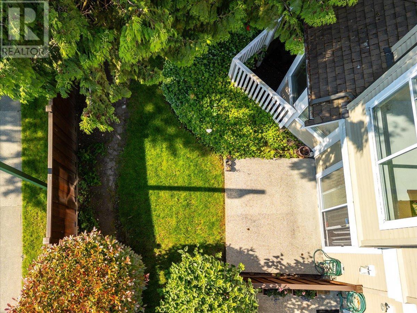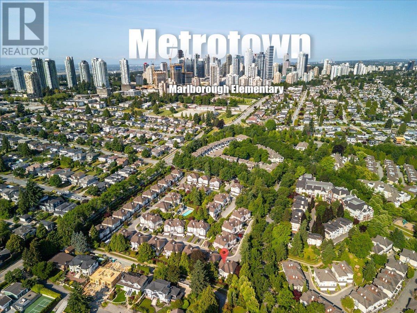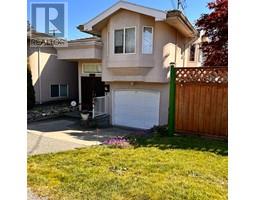Loading...
72 5950 OAKDALE ROAD
Burnaby, British Columbia V5H4R5
No images available for this property yet.
$1,500,000
1,884.98 sqft
Today:
-
This week:
-
This month:
-
Since listed:
-
Welcome to Heathercrest in the heart of the Oaklands - a gated, parklike community just steps to Deer Lake Park. This spacious 3 bed, 2.5 bath townhome offers 1,885 square ft across 3 levels with 9´ ceilings, a large living room, formal dining, family room, kitchen, and eating area - ideal for everyday living and entertaining. The main floor opens to a private 82 square ft patio backing onto greenery, located at the edge of the complex for added privacy. There are 3 bedrooms upstairs, including a generous primary with walk-in closet and ensuite. The lower level features a large rec room that can easily serve as a 4th bedroom, plus laundry, storage, and direct access to a private 2-car garage. Well-managed and pet-friendly complex. A/C permitted with strata approval. Located in the catchment for Marlborough Elementary (French Immersion), Burnaby Central, and Moscrop Secondary (French Immersion track). Minutes to Metrotown, SkyTrain, Kingsway shopping/restaurants and parks. Open House Sat & Sun June 21/22 12-2pm (id:41617)
- Appliances
- All
- Basement
- Unknown (Finished)
- Building Type
- Row / Townhouse
- Amenities
- Exercise Centre, Laundry - In Suite
- Amenities Nearby
- Golf Course, Recreation, Shopping
- Parking
- Garage
- Maintenance Fees
- $489 Monthly
- Community Features
- Pets Allowed
- Pool Type
- Outdoor pool
Welcome to Heathercrest in the heart of the Oaklands - a gated, parklike community just steps to Deer Lake Park. This spacious 3 bed, 2.5 bath townhome offers 1,885 square ft across 3 levels with 9´ ceilings, a large living room, formal dining, family room, kitchen, and eating area - ideal for everyday living and entertaining. The main floor opens to a private 82 square ft patio backing onto greenery, located at the edge of the complex for added privacy. There are 3 bedrooms upstairs, including a generous primary with walk-in closet and ensuite. The lower level features a large rec room that can easily serve as a 4th bedroom, plus laundry, storage, and direct access to a private 2-car garage. Well-managed and pet-friendly complex. A/C permitted with strata approval. Located in the catchment for Marlborough Elementary (French Immersion), Burnaby Central, and Moscrop Secondary (French Immersion track). Minutes to Metrotown, SkyTrain, Kingsway shopping/restaurants and parks. Open House Sat & Sun June 21/22 12-2pm (id:41617)
No address available
| Status | Active |
|---|---|
| Prop. Type | Single Family |
| MLS Num. | R3016368 |
| Bedrooms | 3 |
| Bathrooms | 3 |
| Area | 1,884.98 sqft |
| $/sqft | 795.77 |
| Year Built | 1994 |
205 6922 ASH STREET
- Price:
- $1,488,800
- Location:
- V6P3K4, Vancouver
7211 SUSSEX AVENUE
- Price:
- $1,499,999
- Location:
- V5J3V6, Burnaby
19376 120B AVENUE
- Price:
- $1,475,000
- Location:
- V3Y1H6, Pitt Meadows
2802 2378 ALPHA AVENUE
- Price:
- $1,499,000
- Location:
- V5C0K2, Burnaby
3 3800 PENDER STREET
- Price:
- $1,498,000
- Location:
- V5C2L5, Burnaby
RENANZA 777 Hornby Street, Suite 600, Vancouver, British Columbia,
V6Z 1S4
604-330-9901
sold@searchhomes.info
604-330-9901
sold@searchhomes.info


