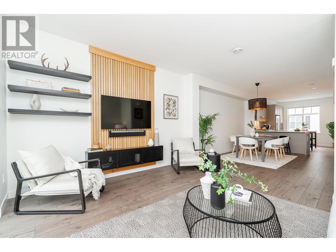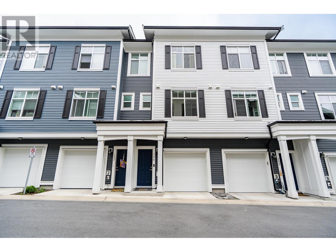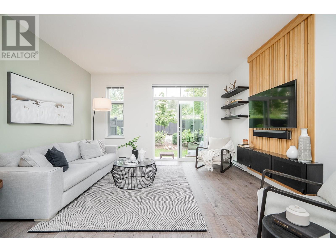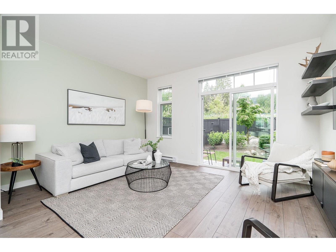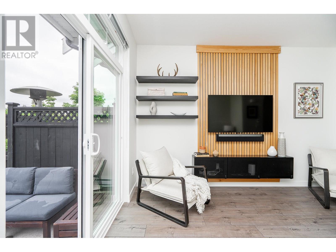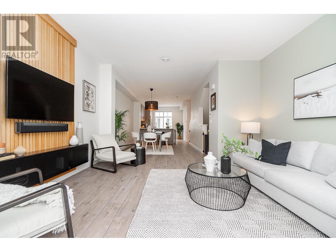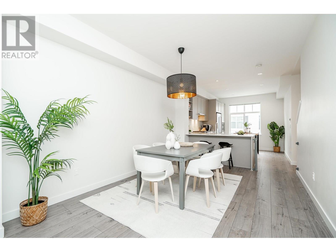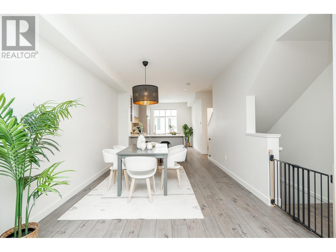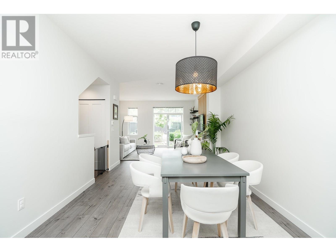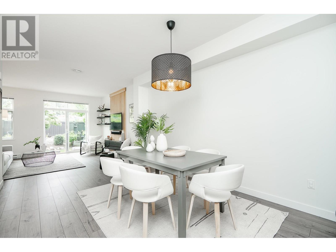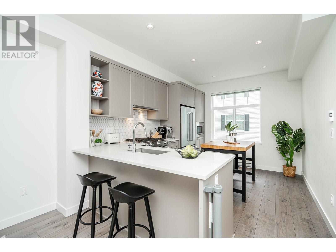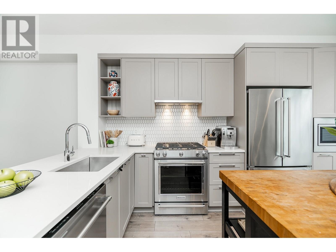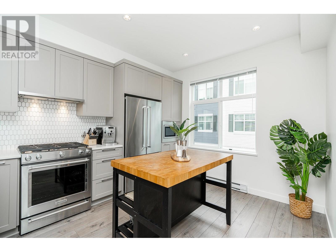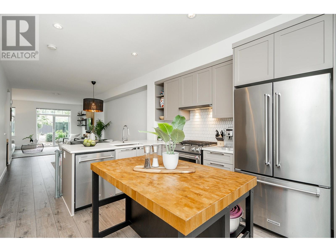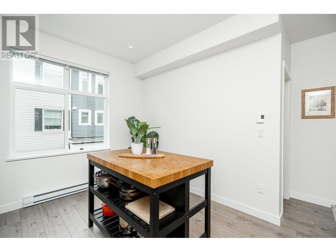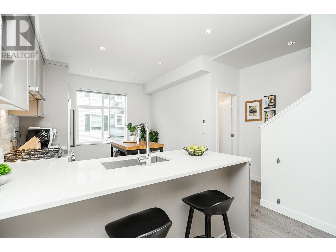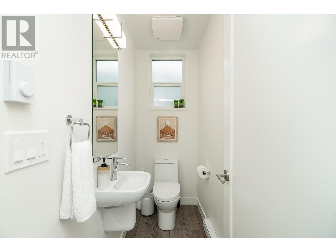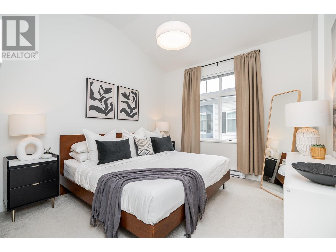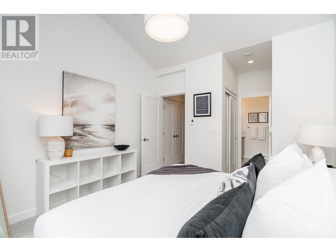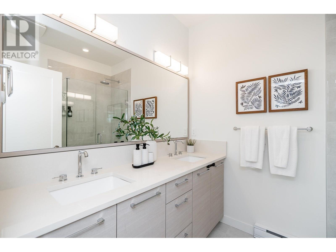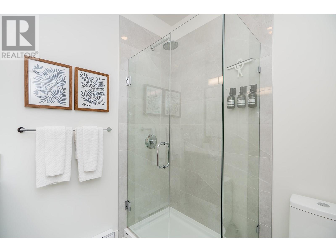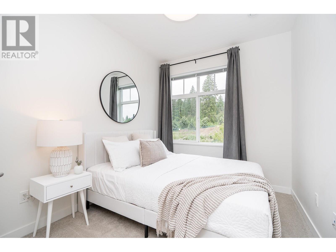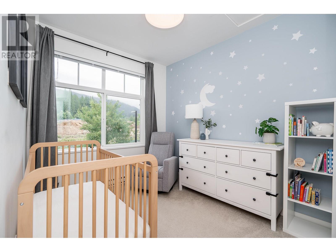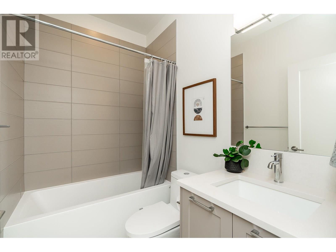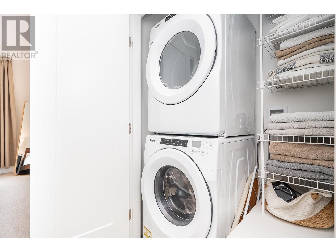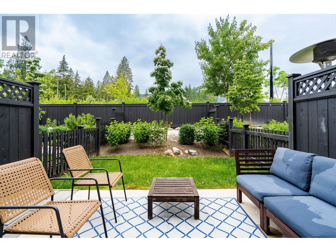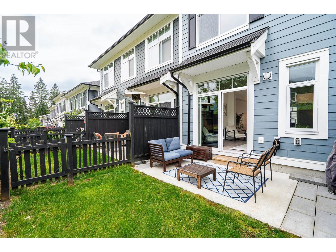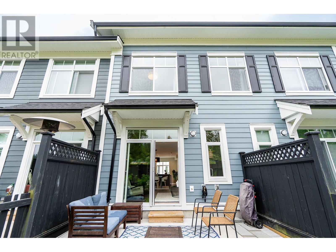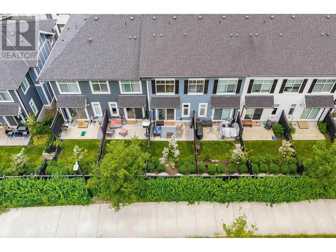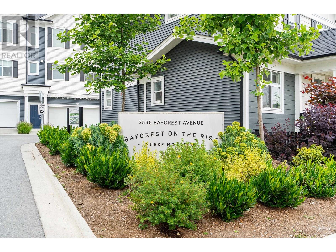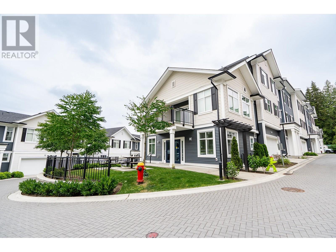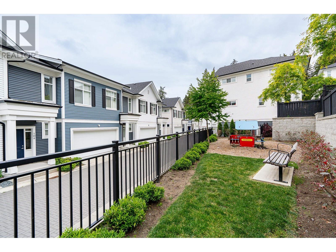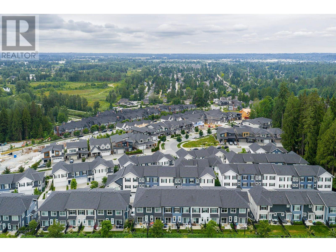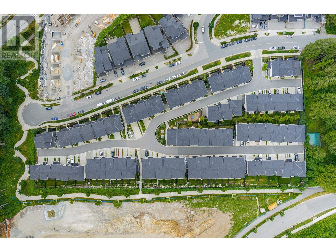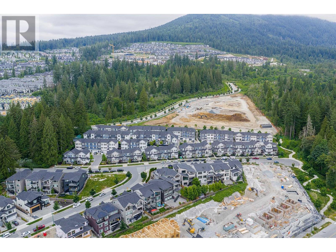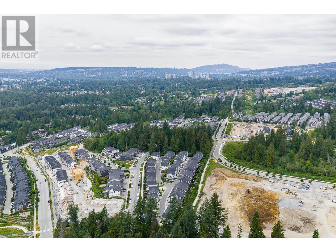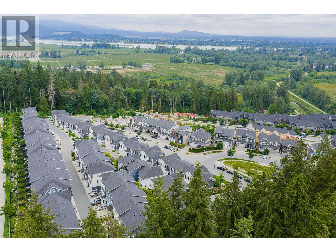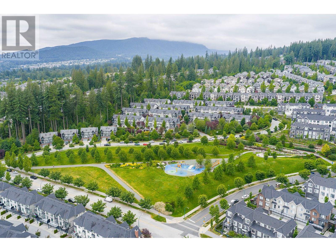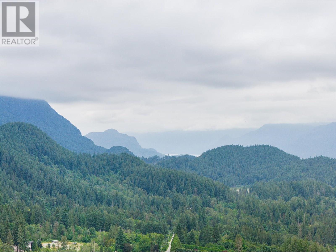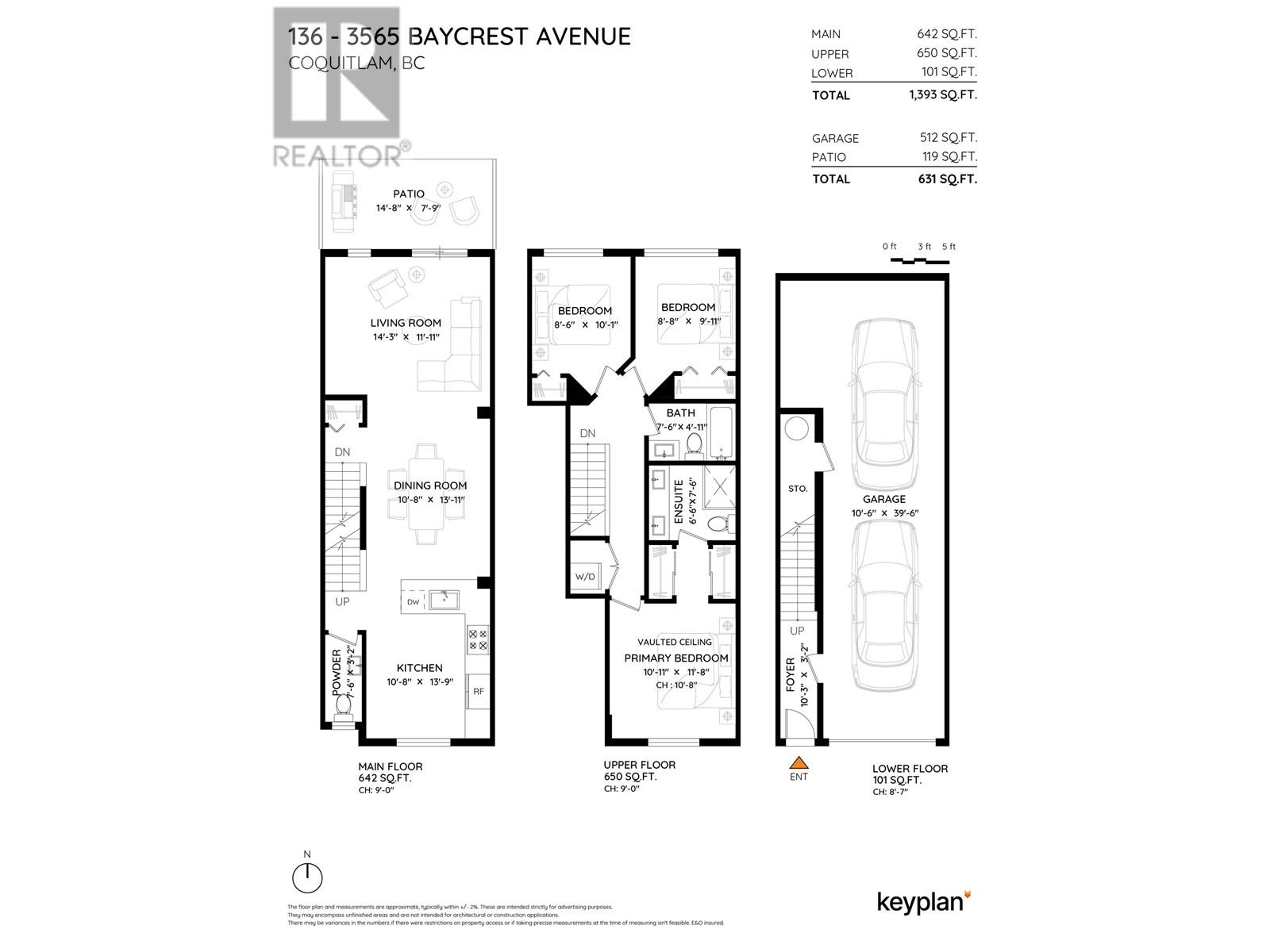Loading...
136 3565 BAYCREST AVENUE
Coquitlam, British Columbia V3B2W7
No images available for this property yet.
$1,050,000
1,392.96 sqft
Today:
-
This week:
-
This month:
-
Since listed:
-
This modern 3 bed, 3 bath townhome offers a bright, functional layout across 1,393 square ft of thoughtfully designed space. Just 3 years old, it features laminate floors on the main and a spacious open-concept living area w/9 ft ceilings. The kitchen includes stainless steel appliances w/gas cooktop and a peninsula counter with seating. A powder room on the main floor adds practicality. Step out to a lush, private backyard with a 119 square ft patio perfect for morning coffee or weekend BBQs. Up, you´ll find three comfortable beds, including a vaulted-ceiling primary w/double closets and a private ensuite, another full bath, and a dedicated laundry area. Complete with a 512 square ft garage. Surrounded by nature and trails, while being a short distance from schools, shopping, parks, and recreation. (id:41617)
- Appliances
- All
- Building Type
- Row / Townhouse
- Amenities
- Laundry - In Suite
- Attached Structures
- Clubhouse
- Amenities Nearby
- Playground, Recreation, Shopping
- Parking
- Tandem
- Maintenance Fees
- $329.39 Monthly
- Community Features
- Pets Allowed With Restrictions
This modern 3 bed, 3 bath townhome offers a bright, functional layout across 1,393 square ft of thoughtfully designed space. Just 3 years old, it features laminate floors on the main and a spacious open-concept living area w/9 ft ceilings. The kitchen includes stainless steel appliances w/gas cooktop and a peninsula counter with seating. A powder room on the main floor adds practicality. Step out to a lush, private backyard with a 119 square ft patio perfect for morning coffee or weekend BBQs. Up, you´ll find three comfortable beds, including a vaulted-ceiling primary w/double closets and a private ensuite, another full bath, and a dedicated laundry area. Complete with a 512 square ft garage. Surrounded by nature and trails, while being a short distance from schools, shopping, parks, and recreation. (id:41617)
No address available
| Status | Active |
|---|---|
| Prop. Type | Single Family |
| MLS Num. | R3016926 |
| Bedrooms | 3 |
| Bathrooms | 3 |
| Area | 1,392.96 sqft |
| $/sqft | 753.79 |
| Year Built | 2022 |
2209 609 TYNDALL STREET
- Price:
- $1,054,900
- Location:
- V3J3S7, Coquitlam
108 1480 SOUTHVIEW STREET
- Price:
- $1,048,000
- Location:
- V3E0G5, Coquitlam
100 3086 LINCOLN AVENUE
- Price:
- $1,040,000
- Location:
- V3B7K8, Coquitlam
13 1135 LANSDOWNE DRIVE
- Price:
- $1,049,000
- Location:
- V3B7K6, Coquitlam
22 728 LEA AVENUE
- Price:
- $1,048,000
- Location:
- V3J4H5, Coquitlam
RENANZA 777 Hornby Street, Suite 600, Vancouver, British Columbia,
V6Z 1S4
604-330-9901
sold@searchhomes.info
604-330-9901
sold@searchhomes.info


