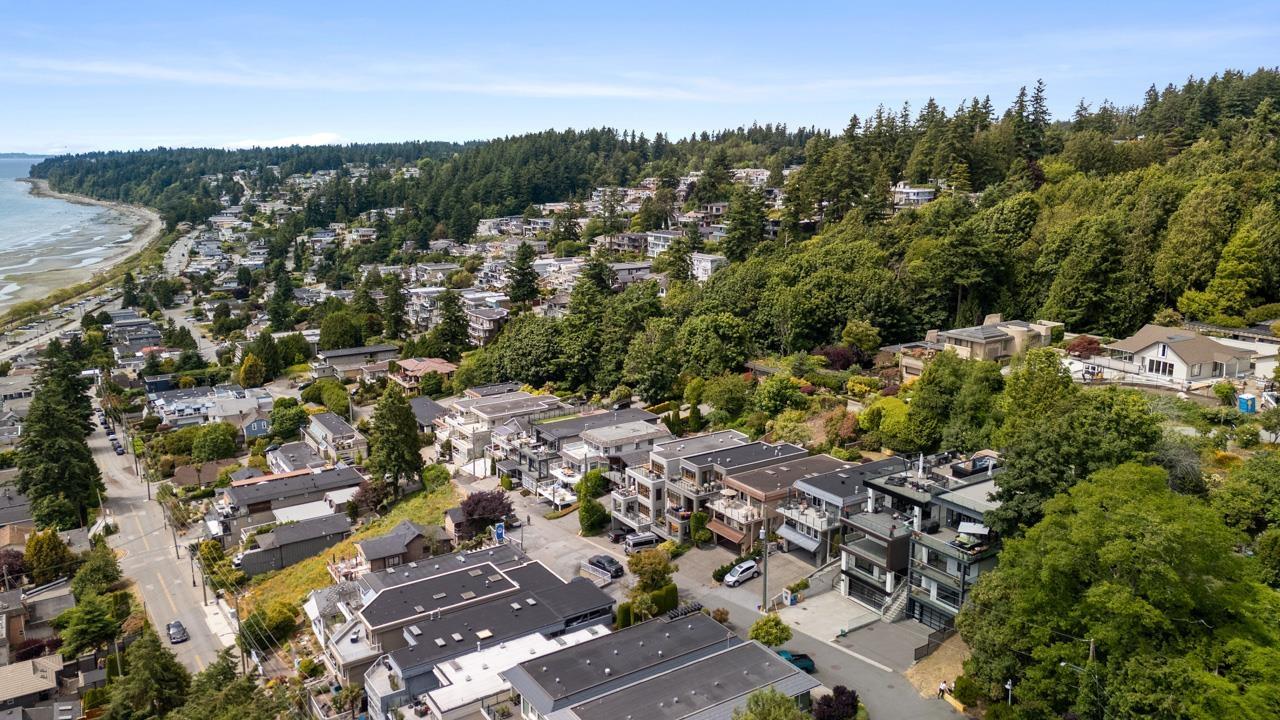Loading...
14999 BLACKWOOD LANE
White Rock, British Columbia V4B2A8
No images available for this property yet.
$3,999,000
4,535.05 sqft
Today:
-
This week:
-
This month:
-
Since listed:
-
Incredible Pier & Ocean Views 4364 sqft of exquisite living spaces on 4 Levels maximizing views & Privacy. Elevator, Nano Walls ,A/C, Radiant heated floors w/ concrete between floors, Executive Contemporary Kitchen w/Island, Euro appliance pkg & Wok Kitchen. Control 4 .Luxurious spa inspired bathrooms,5 large bedrooms .Primary Bedroom w/Ocean view. ,Gym, Media Lounge, Legal 2 bedroom suite. An entertainers paradise Ocean View open and covered balconies ,patios & sundecks exceed 2500 SF with a roof top deck overlooking the White Rock Pier. Entertain in grand style on top of the world .Easy Walking distance to Dining @ the Pier, or stroll White Rock Beach Promenade. Schools: White Rock Elementary & Semiahmoo Secondary .ONE OF THE BEST VIEWS IN THE CITY. Relax & Enjoy an Exceptional build w/ concrete, steel& wood framing .Four car Garage 708 SF & Driveway for 4 cars. East Side of Property a City Green Space-so no Neighbor. Digital Brochure available Floor Plan and Video (id:41617)
- Fireplace Present
- Yes
- Appliances
- Washer, Dryer, Refrigerator, Stove, Dishwasher, Garage door opener, Oven - Built-In, Alarm System
- Building Type
- House
- Amenities
- Air Conditioning, Guest Suite, Laundry - In Suite, Storage - Locker
- Utilities
- ElectricityNatural GasWater
- Parking
- Garage, Open
Incredible Pier & Ocean Views 4364 sqft of exquisite living spaces on 4 Levels maximizing views & Privacy. Elevator, Nano Walls ,A/C, Radiant heated floors w/ concrete between floors, Executive Contemporary Kitchen w/Island, Euro appliance pkg & Wok Kitchen. Control 4 .Luxurious spa inspired bathrooms,5 large bedrooms .Primary Bedroom w/Ocean view. ,Gym, Media Lounge, Legal 2 bedroom suite. An entertainers paradise Ocean View open and covered balconies ,patios & sundecks exceed 2500 SF with a roof top deck overlooking the White Rock Pier. Entertain in grand style on top of the world .Easy Walking distance to Dining @ the Pier, or stroll White Rock Beach Promenade. Schools: White Rock Elementary & Semiahmoo Secondary .ONE OF THE BEST VIEWS IN THE CITY. Relax & Enjoy an Exceptional build w/ concrete, steel& wood framing .Four car Garage 708 SF & Driveway for 4 cars. East Side of Property a City Green Space-so no Neighbor. Digital Brochure available Floor Plan and Video (id:41617)
No address available
| Status | Active |
|---|---|
| Prop. Type | Single Family |
| MLS Num. | R3017089 |
| Bedrooms | 4 |
| Bathrooms | 5 |
| Area | 4,535.05 sqft |
| $/sqft | 881.8 |
| Year Built | - |
8575 240 STREET
- Price:
- $3,998,000
- Location:
- V1M3R2, Langley
9663 SILVERGLEN DRIVE
- Price:
- $3,995,000
- Location:
- V4S1J2, Mission
5909 CARTIER STREET
- Price:
- $3,998,000
- Location:
- V6M3A8, Vancouver
333 224 STREET
- Price:
- $3,990,000
- Location:
- V2Z2V6, Langley
2519 267 STREET
- Price:
- $4,000,000
- Location:
- V4W2Y2, Langley
RENANZA 777 Hornby Street, Suite 600, Vancouver, British Columbia,
V6Z 1S4
604-330-9901
sold@searchhomes.info
604-330-9901
sold@searchhomes.info














































