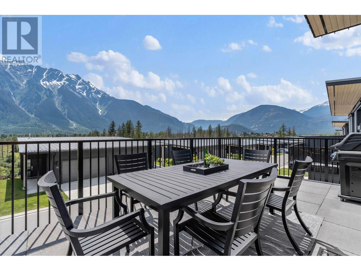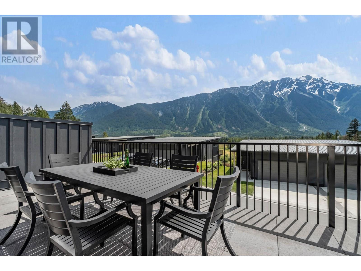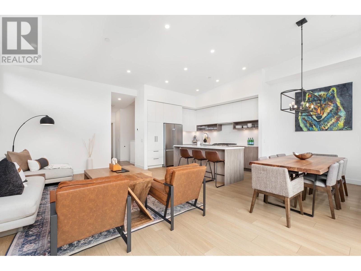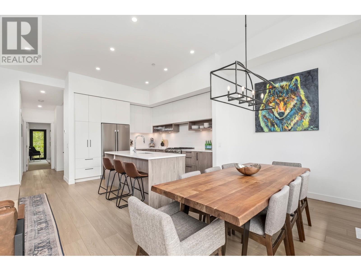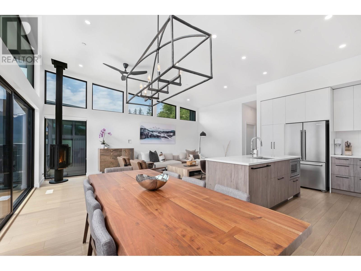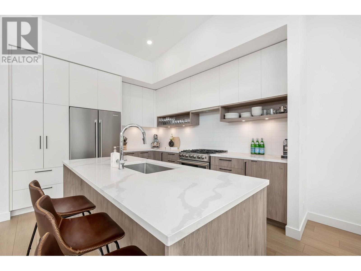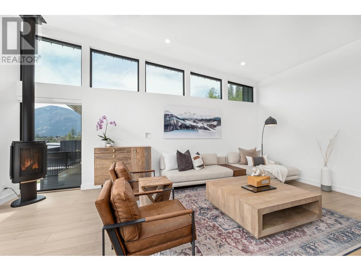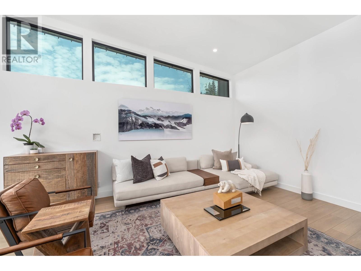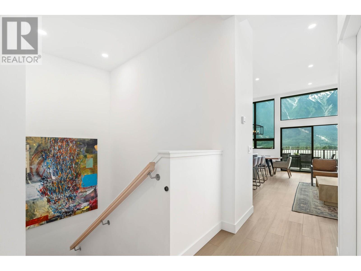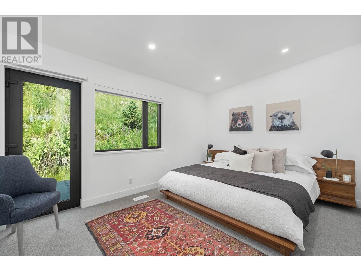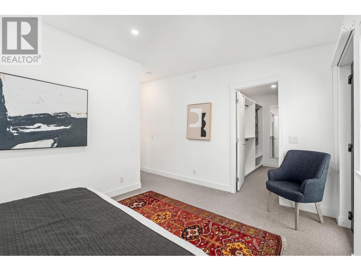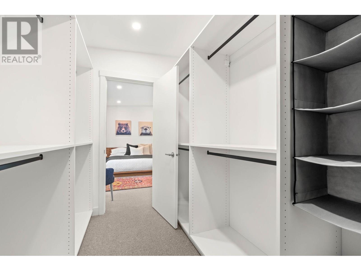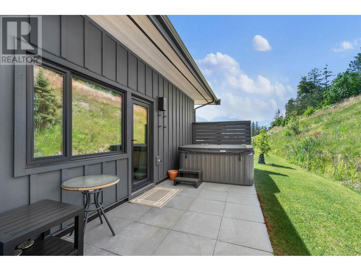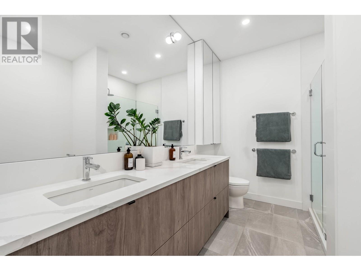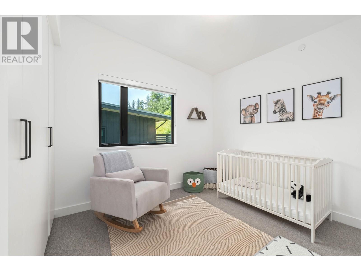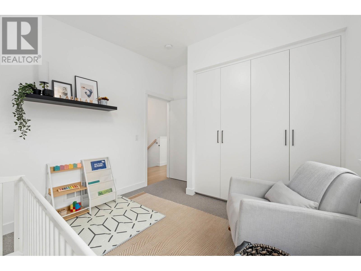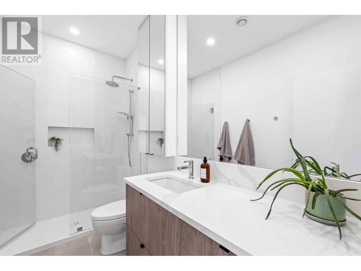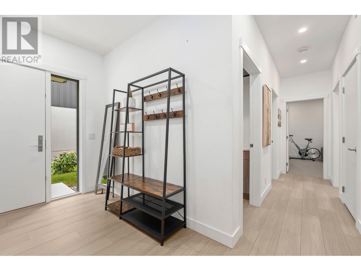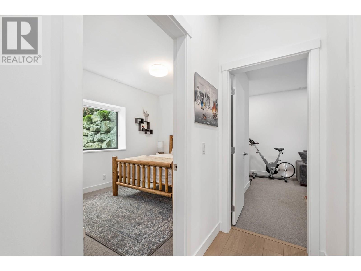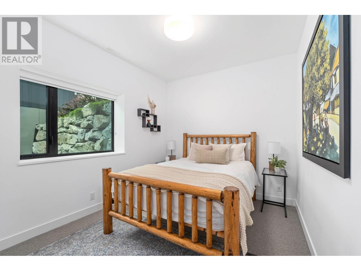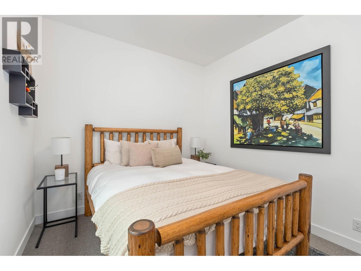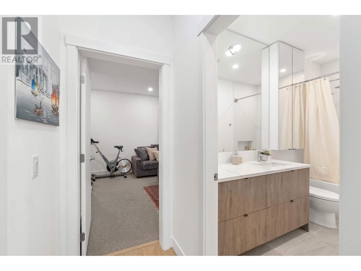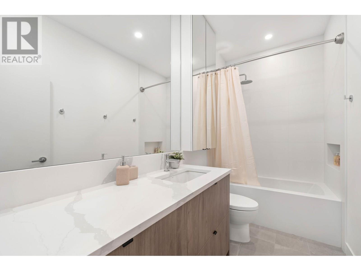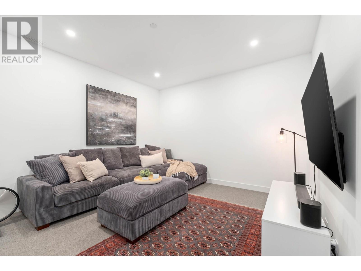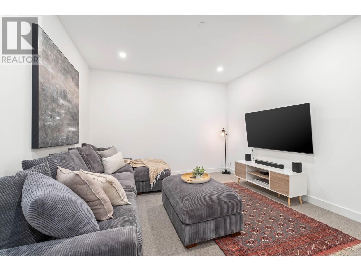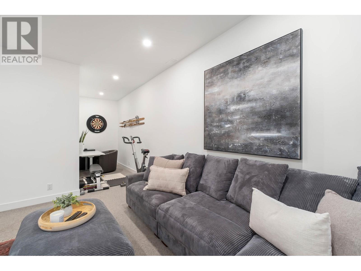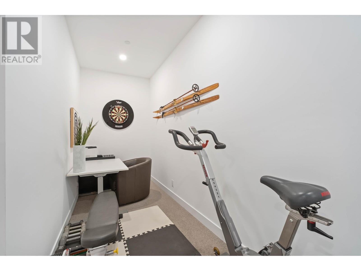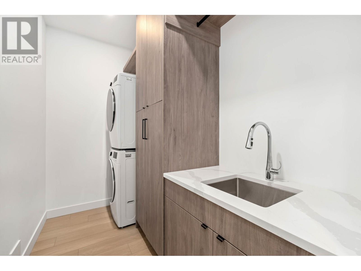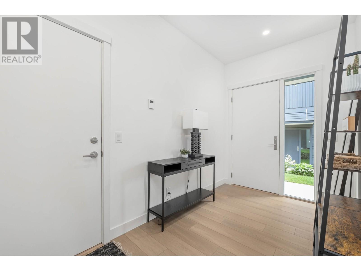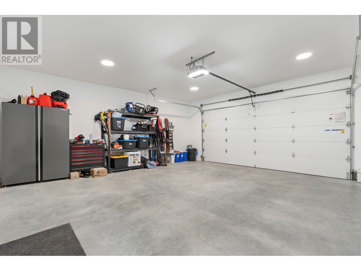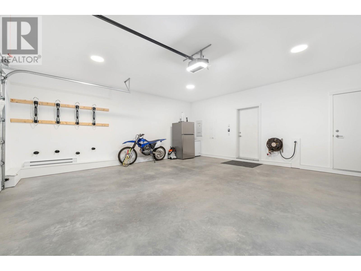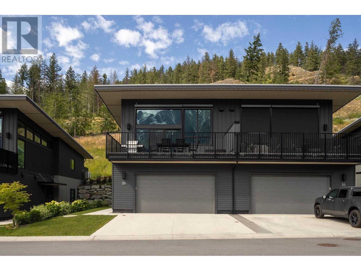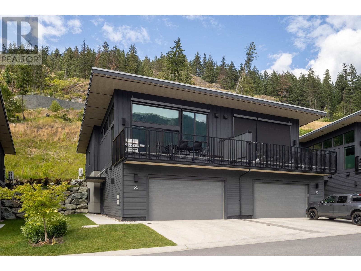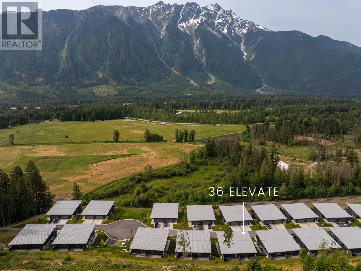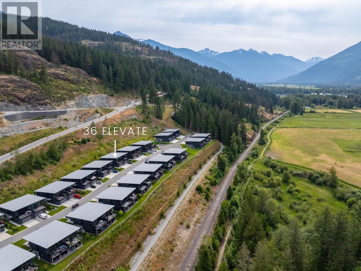Loading...
36 4000 SUNSTONE WAY
Pemberton, British Columbia V0N2L3
No images available for this property yet.
$1,449,000
2,025.98 sqft
Today:
-
This week:
-
This month:
-
Since listed:
-
Designed for those who value space, comfort, and a lifestyle rooted in the mountains, this modern duplex captures the essence of Pemberton living. Perched at the higher end of the Elevate development, it offers a prime position with sweeping, head-on views of Mount Currie. The bright, open main living area is filled with natural light and extends onto a large, sun-soaked deck. With 2,026 square ft of well-planned living space, this home offers 3 bedrooms, 3 bathrooms, a den, laundry room, and a double garage-plenty of room for family life and mountain gear. Custom upgrades include a ceiling fan in the living room and a private hot tub off the primary bedroom. Located minutes from world-class biking and hiking trails, golf courses, and lakes, adventure is always within reach. No GST. (id:41617)
- Appliances
- All, Hot Tub
- Basement
- Partial (Finished)
- Building Type
- Duplex
- Amenities Nearby
- Golf Course, Recreation, Shopping, Ski hill
- Parking
- Garage
- Maintenance Fees
- $487.38 Monthly
- Community Features
- Pets Allowed With Restrictions
Designed for those who value space, comfort, and a lifestyle rooted in the mountains, this modern duplex captures the essence of Pemberton living. Perched at the higher end of the Elevate development, it offers a prime position with sweeping, head-on views of Mount Currie. The bright, open main living area is filled with natural light and extends onto a large, sun-soaked deck. With 2,026 square ft of well-planned living space, this home offers 3 bedrooms, 3 bathrooms, a den, laundry room, and a double garage-plenty of room for family life and mountain gear. Custom upgrades include a ceiling fan in the living room and a private hot tub off the primary bedroom. Located minutes from world-class biking and hiking trails, golf courses, and lakes, adventure is always within reach. No GST. (id:41617)
No address available
| Status | Active |
|---|---|
| Prop. Type | Single Family |
| MLS Num. | R3018106 |
| Bedrooms | 3 |
| Bathrooms | 3 |
| Area | 2,025.98 sqft |
| $/sqft | 715.21 |
| Year Built | 2023 |
2004 1632 LIONS GATE LANE
- Price:
- $1,442,900
- Location:
- V7P0E2, North Vancouver
1910 LINCOLN AVENUE
- Price:
- $1,429,900
- Location:
- V3B2J9, Port Coquitlam
2 3425 ARCHIMEDES STREET
- Price:
- $1,428,000
- Location:
- V5R4W4, Vancouver
785 SKEENA STREET
- Price:
- $1,450,000
- Location:
- V5K4P4, Vancouver
19376 120B AVENUE
- Price:
- $1,475,000
- Location:
- V3Y1H6, Pitt Meadows
RENANZA 777 Hornby Street, Suite 600, Vancouver, British Columbia,
V6Z 1S4
604-330-9901
sold@searchhomes.info
604-330-9901
sold@searchhomes.info







