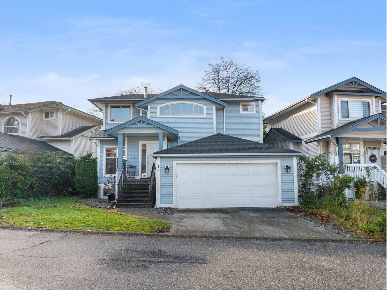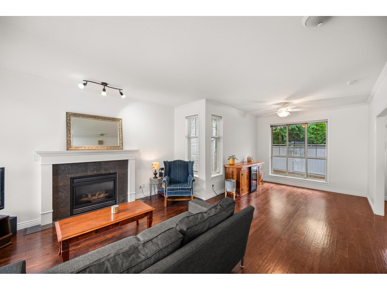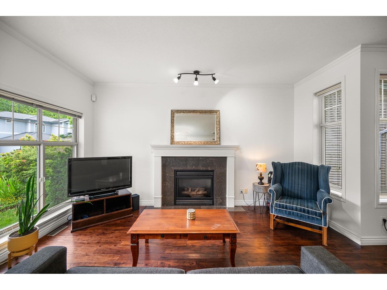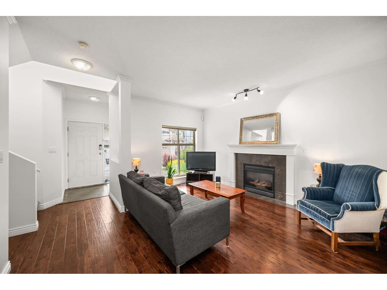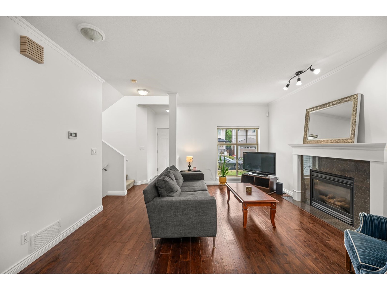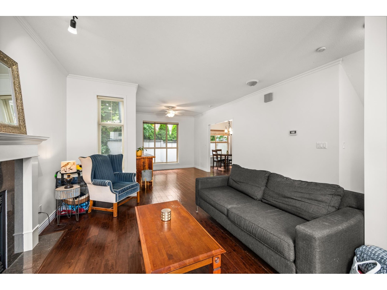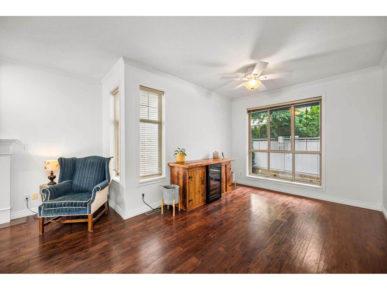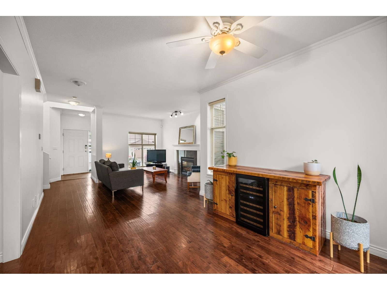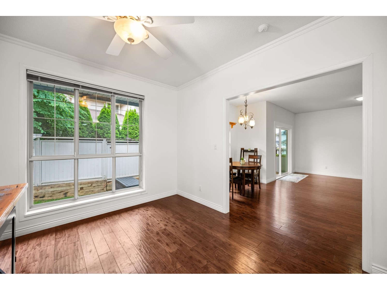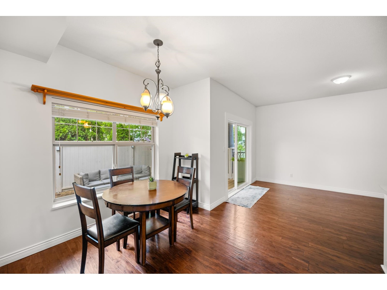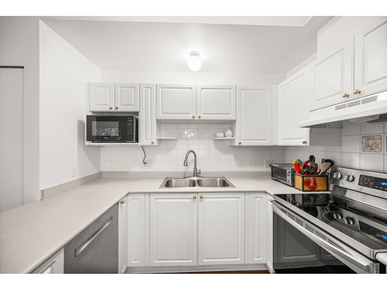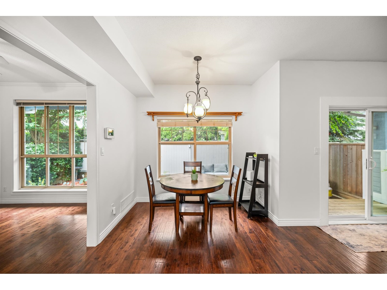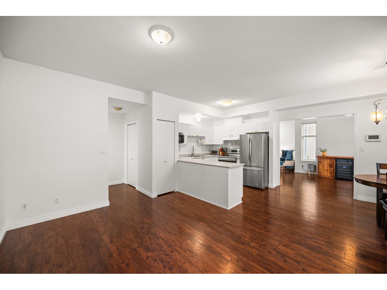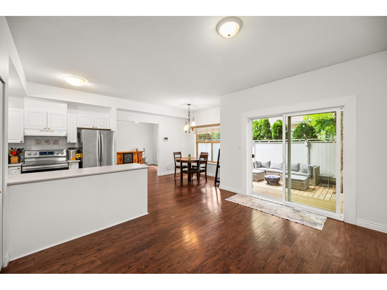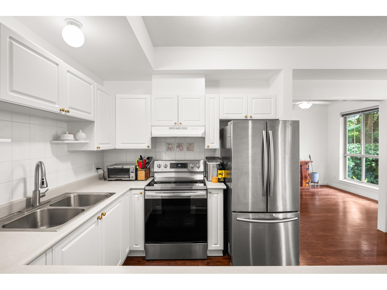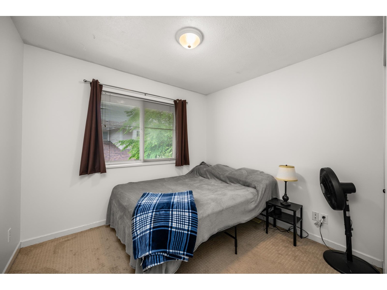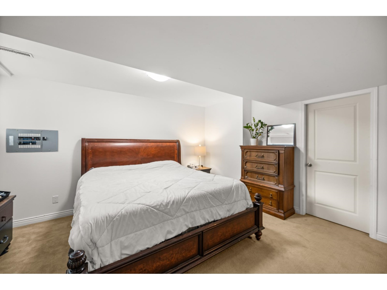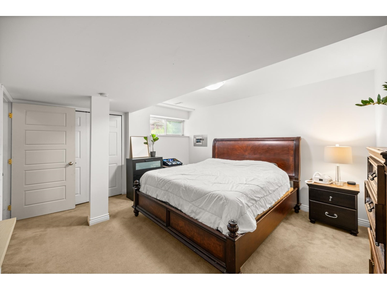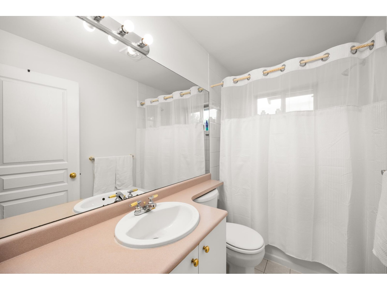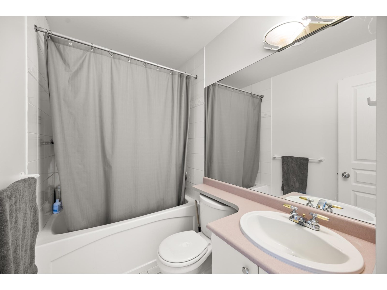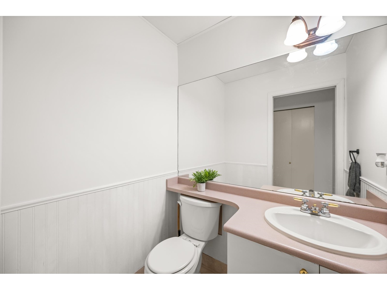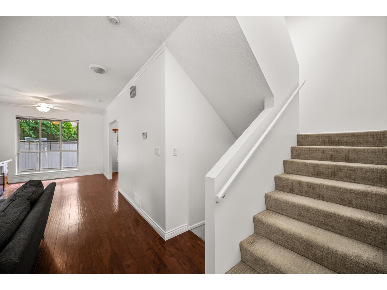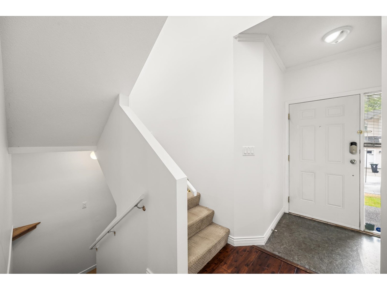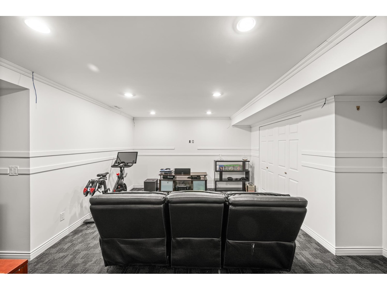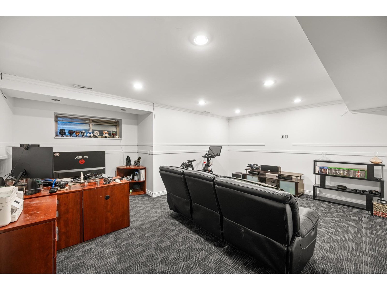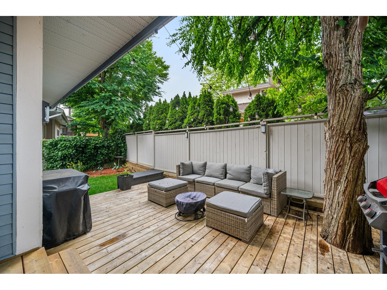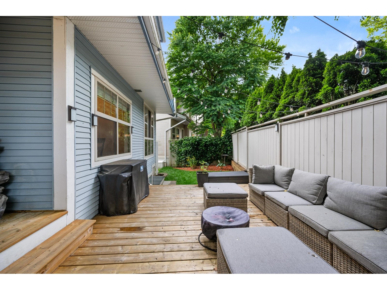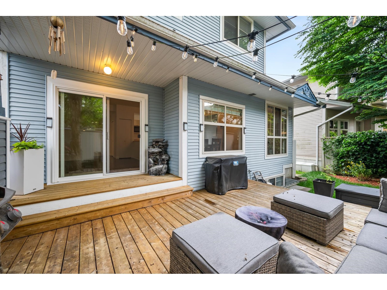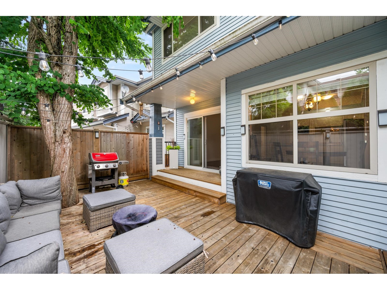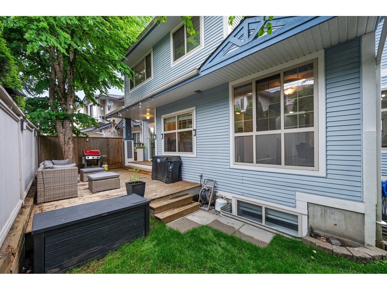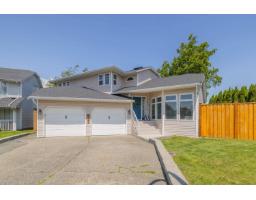Loading...
15 8675 209 STREET
Langley, British Columbia V1M3W6
No images available for this property yet.
$1,128,800
2,563 sqft
Today:
-
This week:
-
This month:
-
Since listed:
-
2 Storey + Basement | 4 BED | 3 BATH | 2563 sqft | Welcome to The Sycamores... This charming detached offers timeless appeal with a classic floorplan! Natural light floods the interior through ample windows and open floor plan. This home has been fully painted in 2025, Roof done in 2013,rough-in for plumbing in basement, and a heat pump to keep you cool all summer! Perfectly located for families, it's within walking distance of Alex Hope Elementary, Walnut Grove Secondary, and Walnut Grove Community Centre. Everyday convenience is at your fingertips, with Save-On-Foods, cozy cafes, and other amenities just moments away! (id:41617)
- Fireplace Present
- Yes
- Appliances
- Washer, Dryer, Refrigerator, Stove, Dishwasher, Garage door opener, Alarm System
- Basement
- Unknown (Finished)
- Building Type
- House
- Amenities
- Air Conditioning, Clubhouse, Guest Suite
- Utilities
- ElectricityNatural GasWater
- Attached Structures
- Playground
- Parking
- Garage
- Maintenance Fees
- $105.13 Monthly
- Community Features
- Pets Allowed With Restrictions, Rentals Allowed
2 Storey + Basement | 4 BED | 3 BATH | 2563 sqft | Welcome to The Sycamores... This charming detached offers timeless appeal with a classic floorplan! Natural light floods the interior through ample windows and open floor plan. This home has been fully painted in 2025, Roof done in 2013,rough-in for plumbing in basement, and a heat pump to keep you cool all summer! Perfectly located for families, it's within walking distance of Alex Hope Elementary, Walnut Grove Secondary, and Walnut Grove Community Centre. Everyday convenience is at your fingertips, with Save-On-Foods, cozy cafes, and other amenities just moments away! (id:41617)
No address available
| Status | Active |
|---|---|
| Prop. Type | Single Family |
| MLS Num. | R3017540 |
| Bedrooms | 4 |
| Bathrooms | 3 |
| Area | 2,563 sqft |
| $/sqft | 440.42 |
| Year Built | - |
1496 KIMBERLEY STREET
- Price:
- $1,149,900
- Location:
- V2S8B2, Abbotsford
45257 RAVEN PLACE|Sardis West Vedder
- Price:
- $1,150,000
- Location:
- V2R2X1, Chilliwack
8898 216 STREET
- Price:
- $1,125,000
- Location:
- V1M3Z7, Langley
9 5545 PEACH ROAD|Sardis South
- Price:
- $1,119,900
- Location:
- V2R5Y5, Chilliwack
11071 WREN CRESCENT
- Price:
- $1,139,000
- Location:
- V3R5A1, Surrey
RENANZA 777 Hornby Street, Suite 600, Vancouver, British Columbia,
V6Z 1S4
604-330-9901
sold@searchhomes.info
604-330-9901
sold@searchhomes.info


