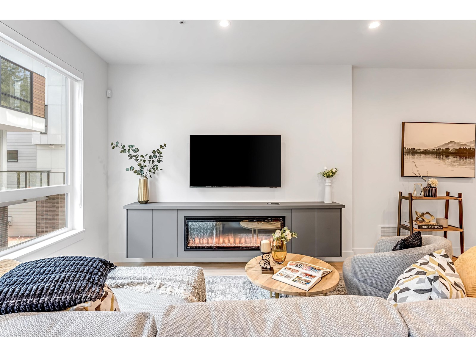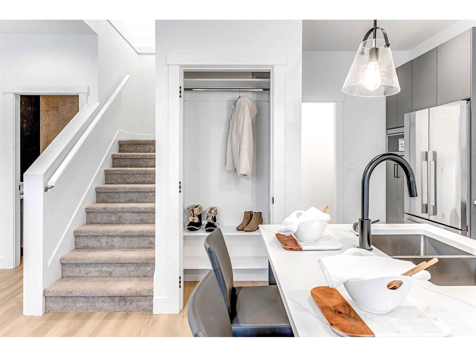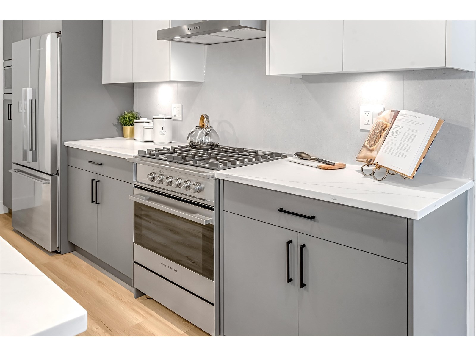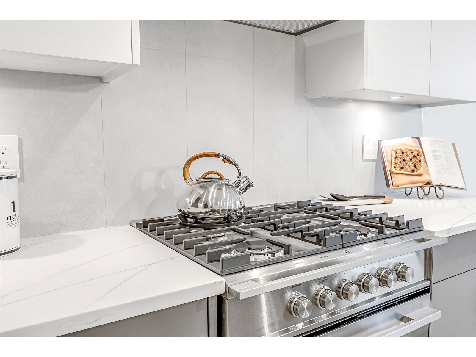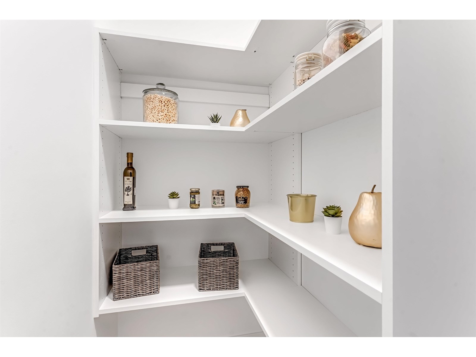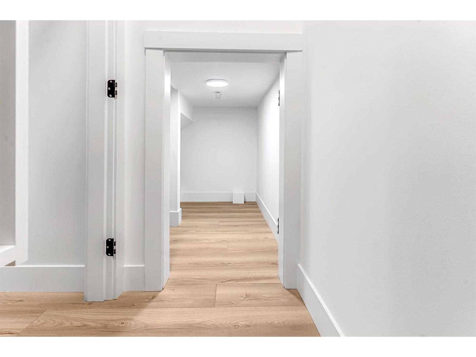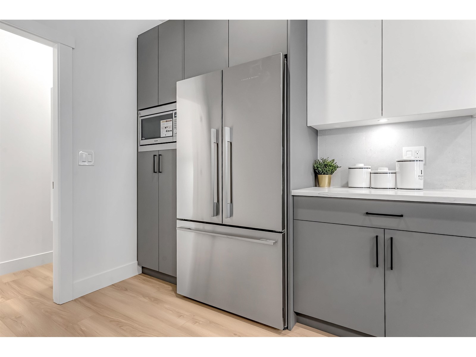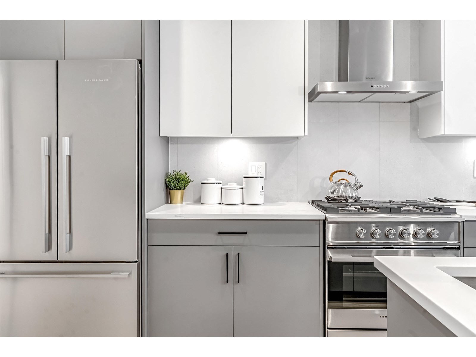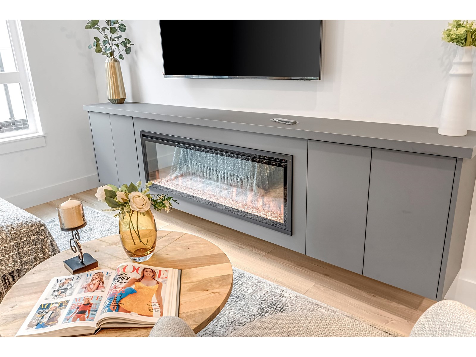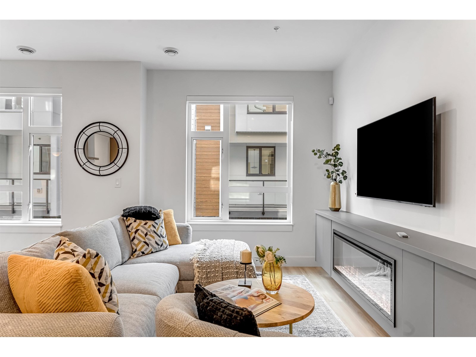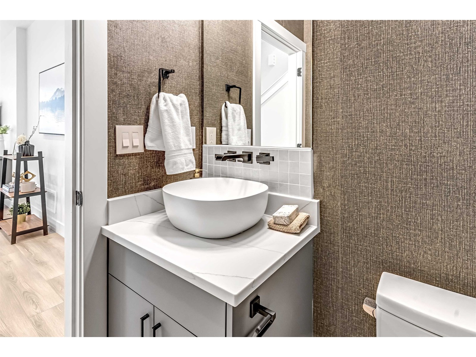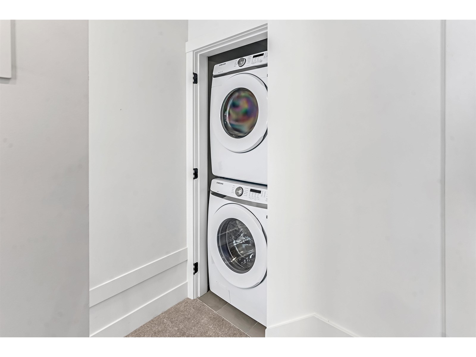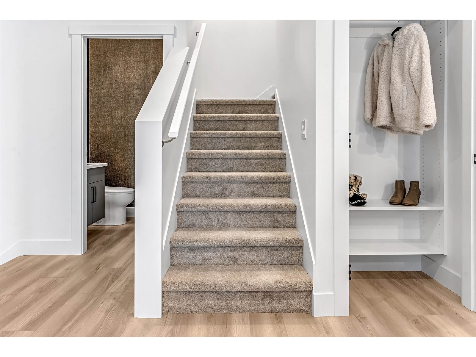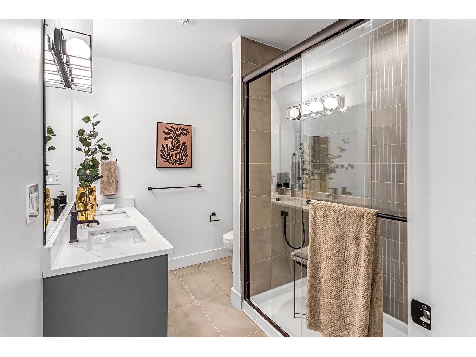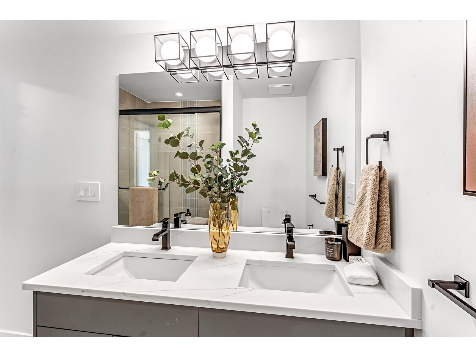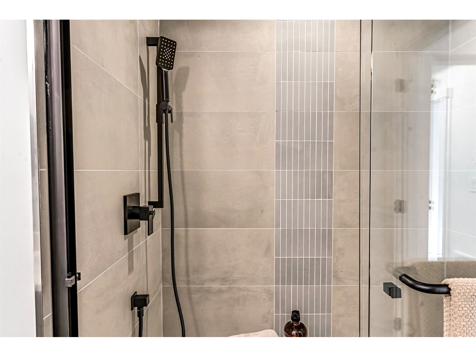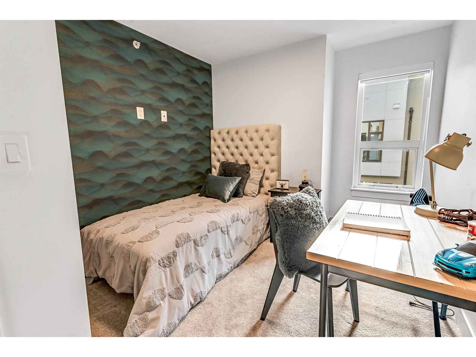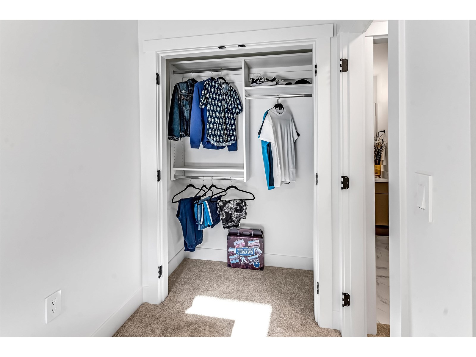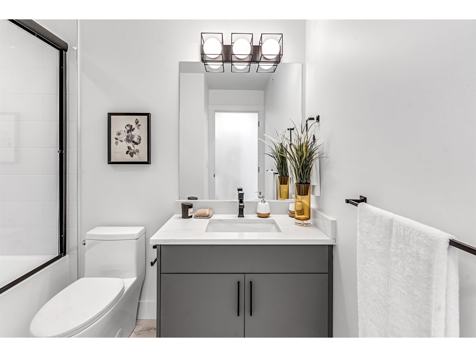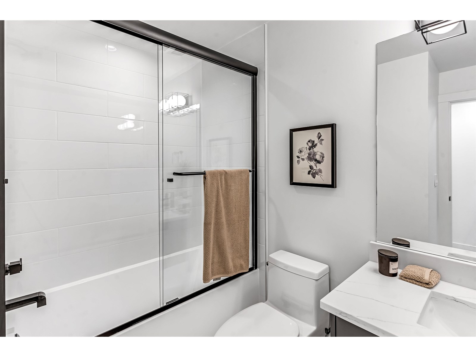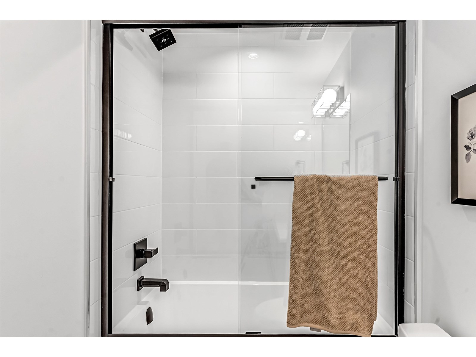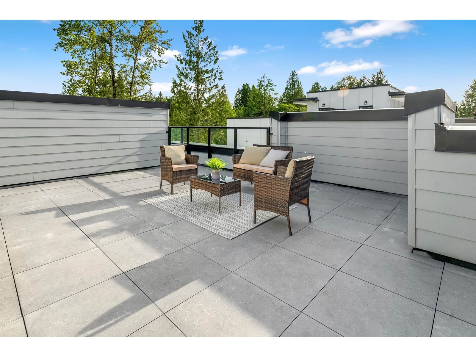Loading...
23 7946 204 STREET
Langley, British Columbia V2Y4M9
No images available for this property yet.
$949,900
1,581 sqft
Today:
-
This week:
-
This month:
-
Since listed:
-
No matter what your lifestyle, the perfect home awaits you at Park Avenue by Apcon Group, Langley's newest townhome community that consists of 32 townhomes. Feel the buzz of nearby amenities while still enjoying the peace of lush green spaces. Blending modern style with timeless touches, and incredible rooftop patios for every home, we welcome you to a home to call your own. This 1,581 sqft. 3 bed home features a spacious layout with generous 9' ceilings, Fisher + Paykel stainless steel appliances, durable wide plank flooring in the kitchen and living area, tranquil spa like bathrooms, ample storage and expansive oversized windows that provide natural light. This home also features a side by side double car garage. Contact for more information! (id:41617)
- Fireplace Present
- Yes
- Appliances
- Washer, Dryer, Refrigerator, Stove, Dishwasher, Garage door opener, Microwave, Alarm System - Roughed In, Central Vacuum - Roughed In
- Basement
- None
- Building Type
- Row / Townhouse
- Total Stories
- 4
- Utilities
- ElectricityNatural GasWater
- Attached Structures
- Playground
- Parking
- Garage, Visitor Parking
- Maintenance Fees
- $316.19 Monthly
- Community Features
- Pets Allowed With Restrictions, Rentals Allowed With Restrictions
No matter what your lifestyle, the perfect home awaits you at Park Avenue by Apcon Group, Langley's newest townhome community that consists of 32 townhomes. Feel the buzz of nearby amenities while still enjoying the peace of lush green spaces. Blending modern style with timeless touches, and incredible rooftop patios for every home, we welcome you to a home to call your own. This 1,581 sqft. 3 bed home features a spacious layout with generous 9' ceilings, Fisher + Paykel stainless steel appliances, durable wide plank flooring in the kitchen and living area, tranquil spa like bathrooms, ample storage and expansive oversized windows that provide natural light. This home also features a side by side double car garage. Contact for more information! (id:41617)
No address available
| Status | Active |
|---|---|
| Prop. Type | Single Family |
| MLS Num. | R3018450 |
| Bedrooms | 3 |
| Bathrooms | 3 |
| Area | 1,581 sqft |
| $/sqft | 600.82 |
| Year Built | 2025 |
50 11188 72 AVENUE
- Price:
- $968,000
- Location:
- V4E0A5, Delta
18 19897 75A AVENUE
- Price:
- $950,000
- Location:
- V2Y3S2, Langley
13 16920 80 AVENUE
- Price:
- $948,800
- Location:
- V4N5A1, Surrey
8 19935 75A AVENUE
- Price:
- $959,900
- Location:
- V2Y4L5, Langley
12 20487 65 AVENUE
- Price:
- $958,000
- Location:
- V2Y3K8, Langley
RENANZA 777 Hornby Street, Suite 600, Vancouver, British Columbia,
V6Z 1S4
604-330-9901
sold@searchhomes.info
604-330-9901
sold@searchhomes.info


