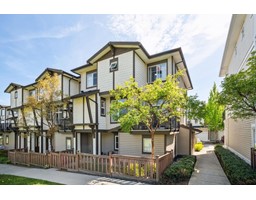Loading...
201 20391 96 AVENUE
Langley, British Columbia V1M2L2
No images available for this property yet.
$799,990
1,759.04 sqft
Today:
-
This week:
-
This month:
-
Since listed:
-
Welcome to Chelsea Green-an exceptionally well-run 55+ community in Walnut Grove with a proactive strata and fantastic amenities. Enjoy the clubhouse with exercise room, workshop, banquet space with kitchen, and one of the nicest pool areas around. Roof is approx. 12 years old, RV parking available. Wide roadways and every home has a full driveway. Two small pets allowed (under 15"). This upper end-unit (Aspenwood plan) is ideally located away from 96th and features over 1,750sq.ft. of living space, 2 spacious bedrooms, 2 full baths, a double garage plus full driveway-room for 4 vehicles! East-facing sundeck off the kitchen for morning coffee and BBQ access, plus a big covered west deck for evening relaxation. Original owner, lovingly maintained with brand new fireplace, lots of storage, in-floor heating, and new instant hot water system. Quiet, comfortable, and waiting for your personal touch. A perfect home for downsizing without compromise! Photos coming Jun 26 (id:41617)
- Fireplace Present
- Yes
- Appliances
- Washer, Dryer, Refrigerator, Stove, Dishwasher, Central Vacuum
- Basement
- None
- Building Type
- Row / Townhouse
- Amenities
- Clubhouse, Exercise Centre, Guest Suite, Laundry - In Suite, Whirlpool
- Total Stories
- 2
- Utilities
- ElectricityNatural GasWater
- Parking
- Garage, Open, RV
- Maintenance Fees
- $600.52 Monthly
- Community Features
- Age Restrictions, Pets Allowed With Restrictions, Rentals Allowed
- Pool Type
- Outdoor pool
Welcome to Chelsea Green-an exceptionally well-run 55+ community in Walnut Grove with a proactive strata and fantastic amenities. Enjoy the clubhouse with exercise room, workshop, banquet space with kitchen, and one of the nicest pool areas around. Roof is approx. 12 years old, RV parking available. Wide roadways and every home has a full driveway. Two small pets allowed (under 15"). This upper end-unit (Aspenwood plan) is ideally located away from 96th and features over 1,750sq.ft. of living space, 2 spacious bedrooms, 2 full baths, a double garage plus full driveway-room for 4 vehicles! East-facing sundeck off the kitchen for morning coffee and BBQ access, plus a big covered west deck for evening relaxation. Original owner, lovingly maintained with brand new fireplace, lots of storage, in-floor heating, and new instant hot water system. Quiet, comfortable, and waiting for your personal touch. A perfect home for downsizing without compromise! Photos coming Jun 26 (id:41617)
No address available
| Status | Active |
|---|---|
| Prop. Type | Single Family |
| MLS Num. | R3018756 |
| Bedrooms | 2 |
| Bathrooms | 2 |
| Area | 1,759.04 sqft |
| $/sqft | 454.79 |
| Year Built | - |
84 19433 68 AVENUE
- Price:
- $789,800
- Location:
- V4N6M8, Surrey
128 16433 19 AVENUE
- Price:
- $799,888
- Location:
- V3Z0Z1, Surrey
64 19097 64 AVENUE
- Price:
- $789,000
- Location:
- V3S6X5, Surrey
51 20860 76 AVENUE
- Price:
- $799,000
- Location:
- V2Y0S8, Langley
41 6533 121 STREET
- Price:
- $799,000
- Location:
- V3W1M5, Surrey
RENANZA 777 Hornby Street, Suite 600, Vancouver, British Columbia,
V6Z 1S4
604-330-9901
sold@searchhomes.info
604-330-9901
sold@searchhomes.info















