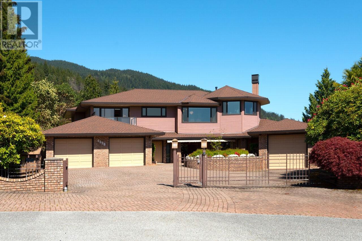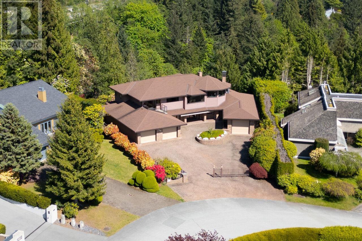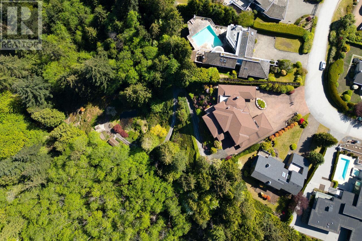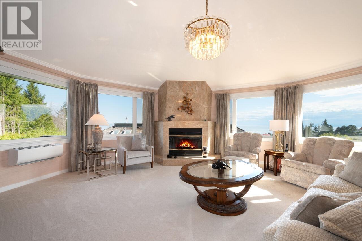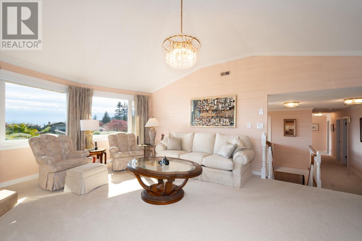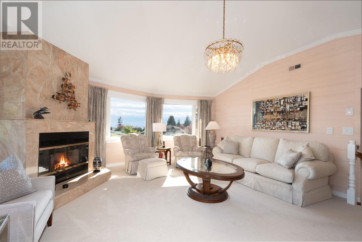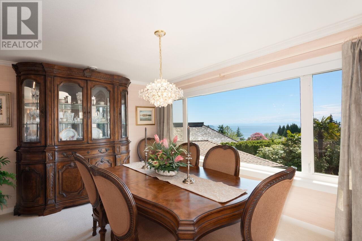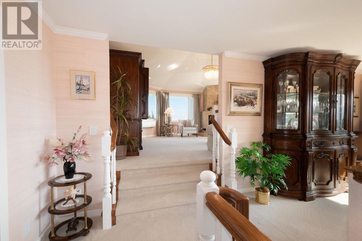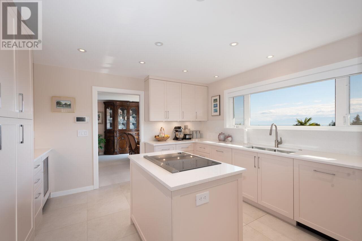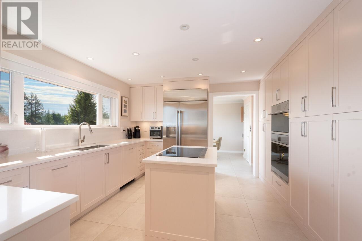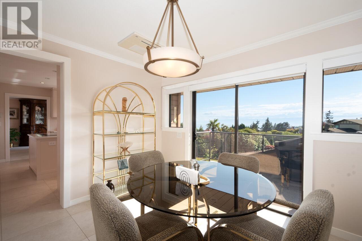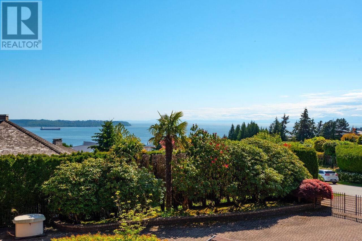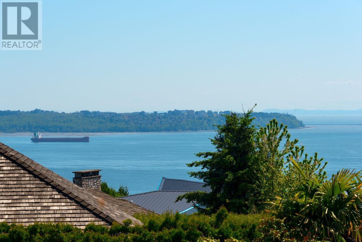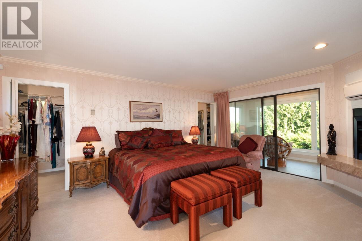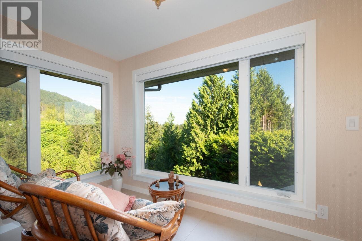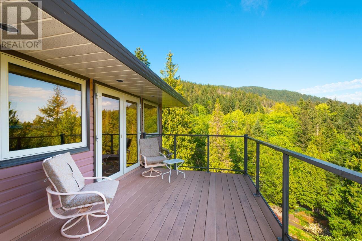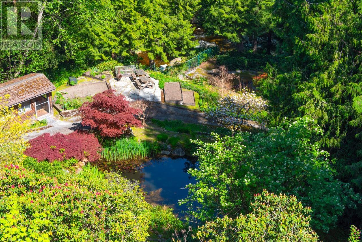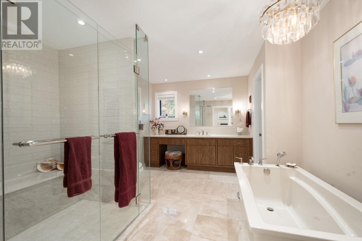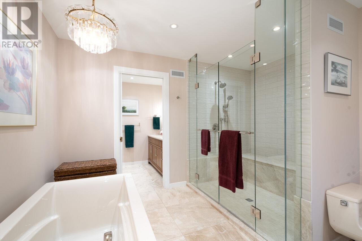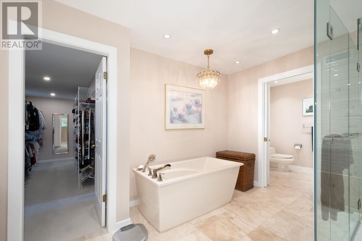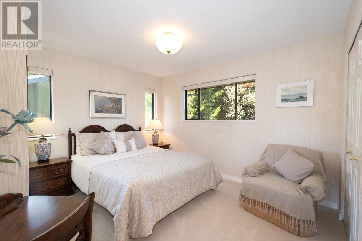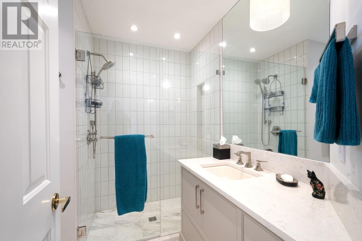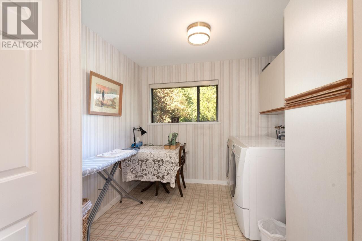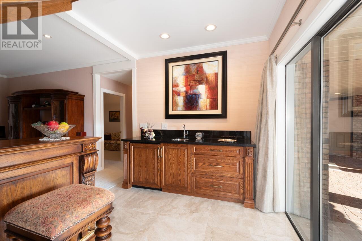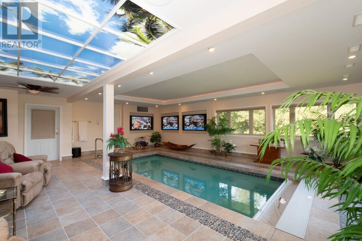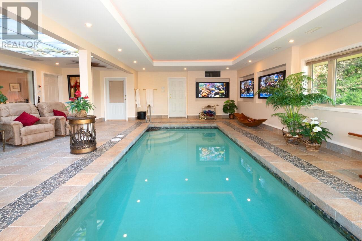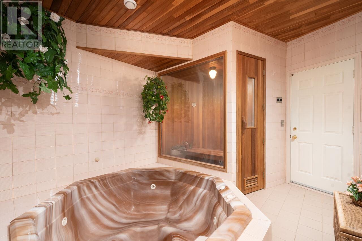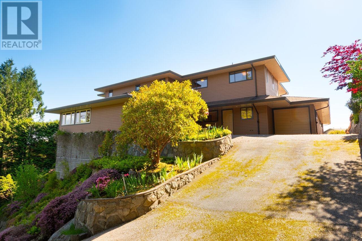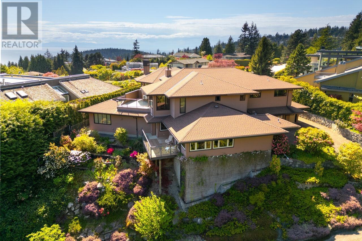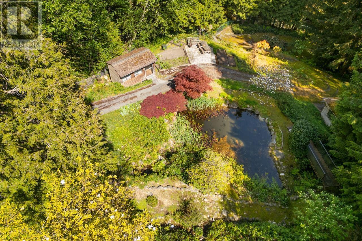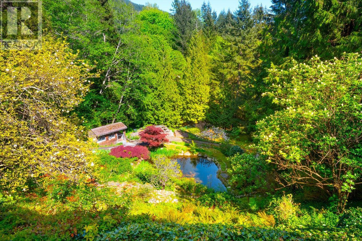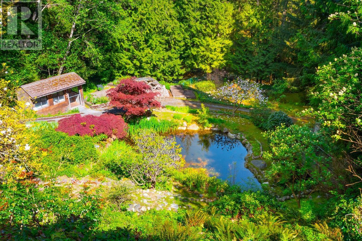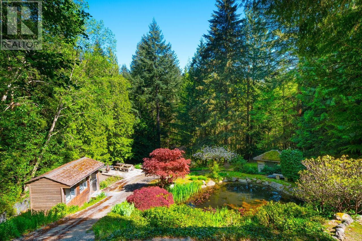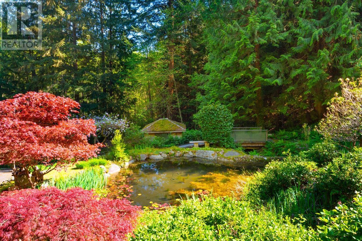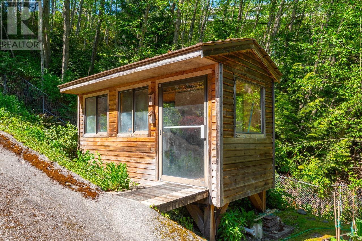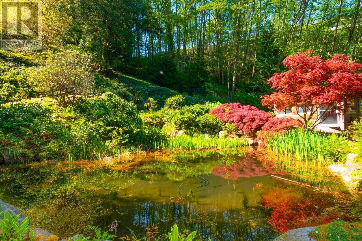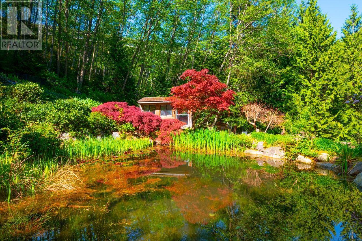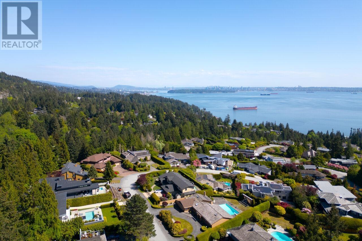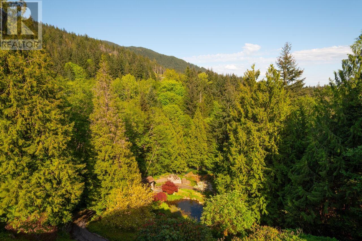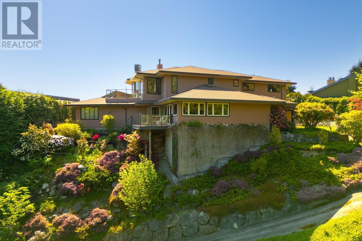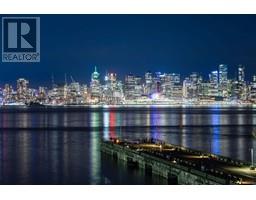Loading...
4228 ROCKRIDGE CRESCENT
West Vancouver, British Columbia V7W1B1
No images available for this property yet.
$5,800,000
4,981.97 sqft
Today:
-
This week:
-
This month:
-
Since listed:
-
Perched on a quiet, prestigious street in West Vancouver´s coveted Rockridge neighbourhood, 4228 Rockridge Crescent offers the perfect harmony of natural beauty, refined design, and functional family living. This 6-bedroom, 4.5 bathroom home spans over 4,500 square ft on a private, over 1.2 ACRES LOT , backing directly onto lush greenbelt for ultimate privacy and serenity. Enjoy expansive ocean views from the main living areas and primary suite, flooding the home with natural light. The upper floor features 4 spacious bedrooms, including a luxurious primary suite with walk-in closet, spa-like ensuite, and peaceful water views. The main level impresses with a grand foyer, elegant formal living and dining rooms, a large home office or den, and a guest bedroom with ensuite-ideal for in-laws or visitors. The bright kitchen and family room overlook the backyard and open onto the expansive patio and garden, creating a seamless indoor-outdoor flow. A generous rec room, full-sized laundry room, and 5 car garage. (id:41617)
- Fireplace Present
- Yes
- Appliances
- All, Hot Tub
- Building Type
- House
- Attached Structures
- Workshop
- Amenities Nearby
- Golf Course, Marina, Recreation, Shopping, Ski hill
- Parking
- Garage
- Pool Type
- Indoor pool
Perched on a quiet, prestigious street in West Vancouver´s coveted Rockridge neighbourhood, 4228 Rockridge Crescent offers the perfect harmony of natural beauty, refined design, and functional family living. This 6-bedroom, 4.5 bathroom home spans over 4,500 square ft on a private, over 1.2 ACRES LOT , backing directly onto lush greenbelt for ultimate privacy and serenity. Enjoy expansive ocean views from the main living areas and primary suite, flooding the home with natural light. The upper floor features 4 spacious bedrooms, including a luxurious primary suite with walk-in closet, spa-like ensuite, and peaceful water views. The main level impresses with a grand foyer, elegant formal living and dining rooms, a large home office or den, and a guest bedroom with ensuite-ideal for in-laws or visitors. The bright kitchen and family room overlook the backyard and open onto the expansive patio and garden, creating a seamless indoor-outdoor flow. A generous rec room, full-sized laundry room, and 5 car garage. (id:41617)
No address available
| Status | Active |
|---|---|
| Prop. Type | Single Family |
| MLS Num. | R3018849 |
| Bedrooms | 3 |
| Bathrooms | 6 |
| Area | 4,981.97 sqft |
| $/sqft | 1,164.2 |
| Year Built | 1987 |
405 175 VICTORY SHIP WAY
- Price:
- $5,898,000
- Location:
- V7L0G1, North Vancouver
1262 176 STREET
- Price:
- $5,888,000
- Location:
- V3Z9S5, Surrey
RENANZA 777 Hornby Street, Suite 600, Vancouver, British Columbia,
V6Z 1S4
604-330-9901
sold@searchhomes.info
604-330-9901
sold@searchhomes.info


