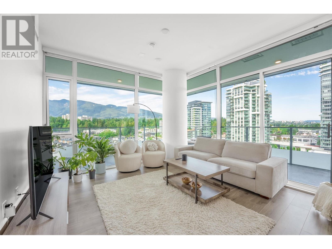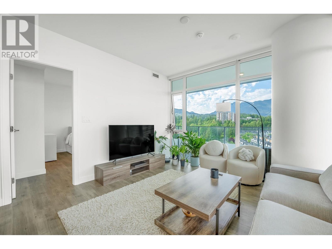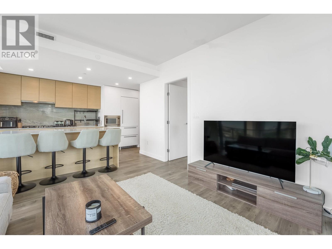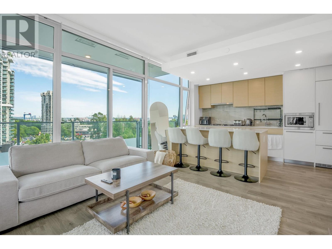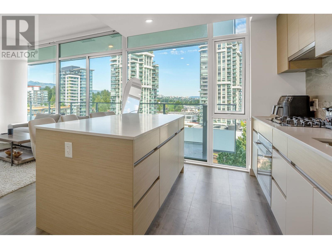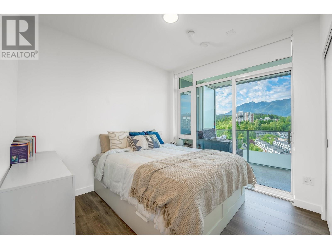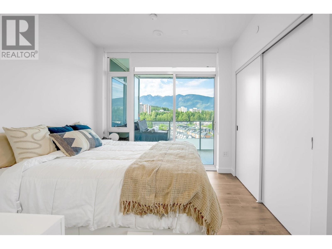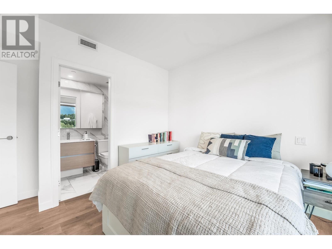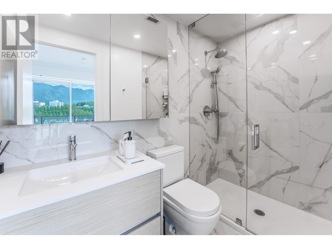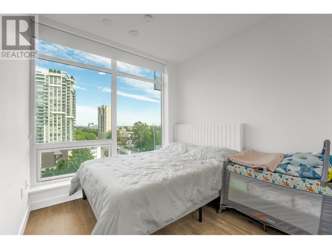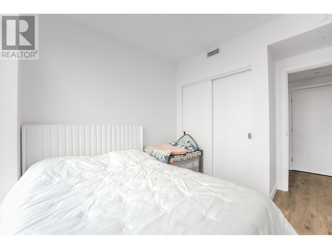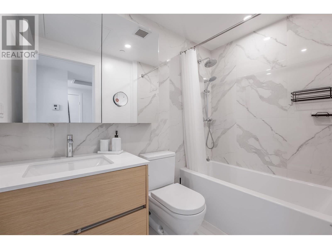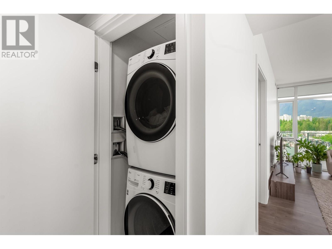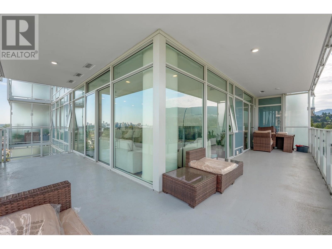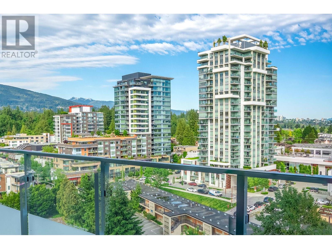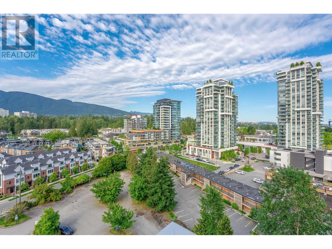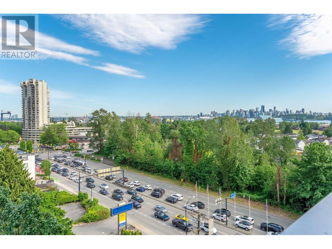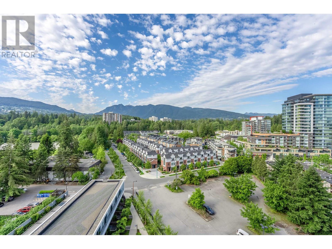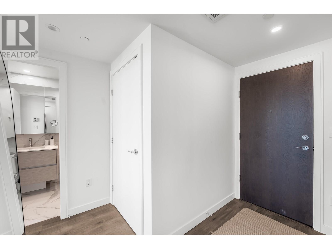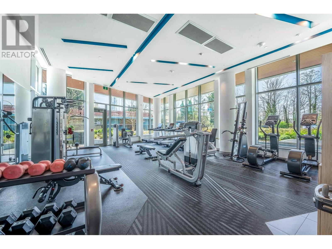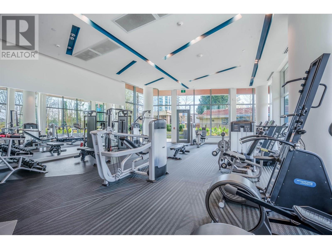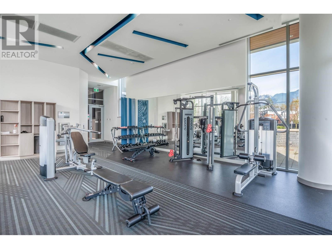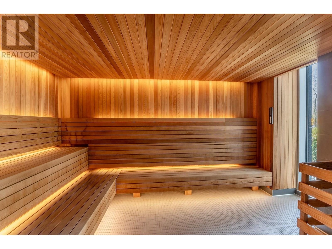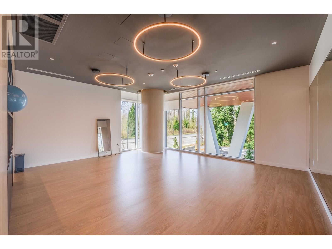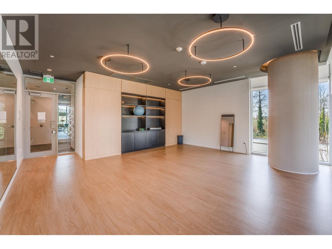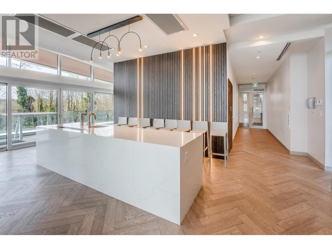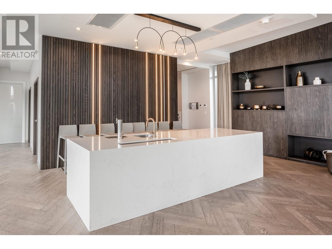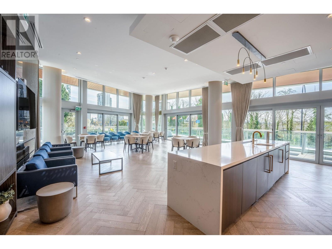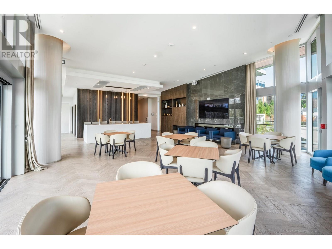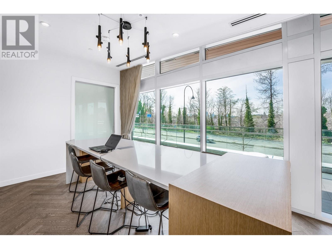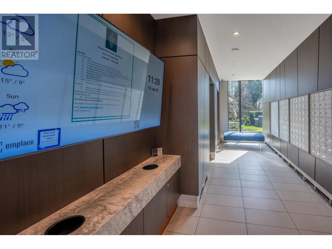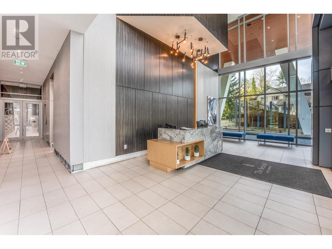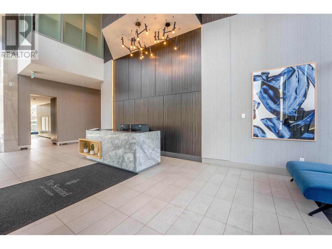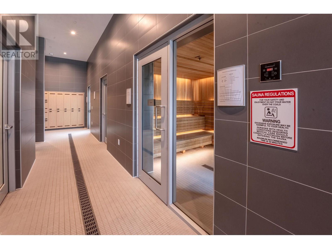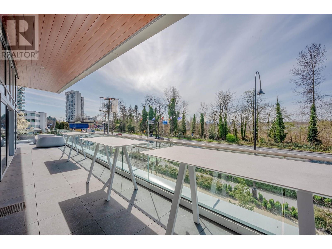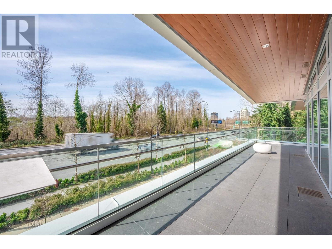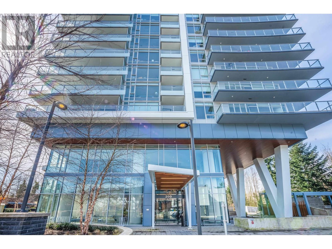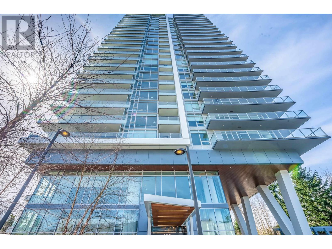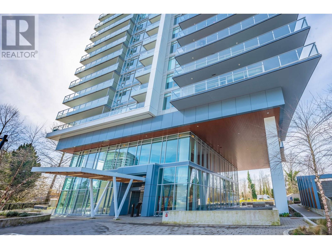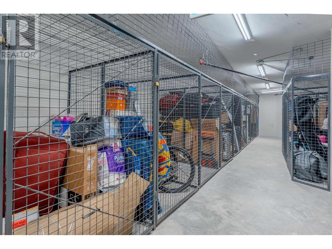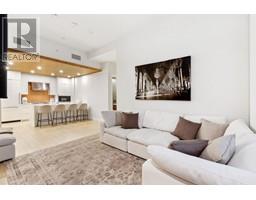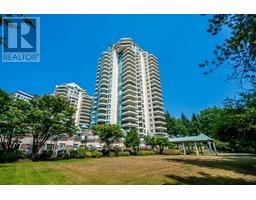Loading...
902 200 KLAHANIE COURT
West Vancouver, British Columbia V7P0E4
No images available for this property yet.
$999,900
779.95 sqft
Today:
-
This week:
-
This month:
-
Since listed:
-
Step Into The Sentinel - Where Elevated West Vancouver Living Begins. This high-floor 2-bed, 2-bath N/E corner unit offers breathtaking ocean, city, and mountain views from every room. Enjoy a 326 SF N/E facing wrap around patio with gas hookup - perfect for entertaining or relaxing. Features include 9-ft ceilings, floor-to-ceiling windows, A/C, and a gourmet kitchen with AEG/Liebherr appliances, 5-burner gas range, and quartz countertops. Spa-like bathrooms with custom vanities and Grobe fixtures. Resort-style amenities: concierge, fireside lounge, gym, yoga studio, hot tub, sauna, dog wash, and 3 guest suites. Minutes to WV, NV, and Downtown. EV-ready parking and storage included. Live above it all at The Sentinel. Open House June 21st Sat 12PM - 2PM. (id:41617)
- Appliances
- All
- Building Type
- Apartment
- Amenities
- Exercise Centre, Laundry - In Suite
- Attached Structures
- Clubhouse
- Amenities Nearby
- Playground, Golf Course, Recreation, Shopping, Ski hill
- Parking
- Underground
- Maintenance Fees
- $685.87 Monthly
- Community Features
- Pets Allowed
Step Into The Sentinel - Where Elevated West Vancouver Living Begins. This high-floor 2-bed, 2-bath N/E corner unit offers breathtaking ocean, city, and mountain views from every room. Enjoy a 326 SF N/E facing wrap around patio with gas hookup - perfect for entertaining or relaxing. Features include 9-ft ceilings, floor-to-ceiling windows, A/C, and a gourmet kitchen with AEG/Liebherr appliances, 5-burner gas range, and quartz countertops. Spa-like bathrooms with custom vanities and Grobe fixtures. Resort-style amenities: concierge, fireside lounge, gym, yoga studio, hot tub, sauna, dog wash, and 3 guest suites. Minutes to WV, NV, and Downtown. EV-ready parking and storage included. Live above it all at The Sentinel. Open House June 21st Sat 12PM - 2PM. (id:41617)
No address available
| Status | Active |
|---|---|
| Prop. Type | Single Family |
| MLS Num. | R3018996 |
| Bedrooms | 2 |
| Bathrooms | 2 |
| Area | 779.95 sqft |
| $/sqft | 1,282 |
| Year Built | 2023 |
203 6693 NELSON AVENUE
- Price:
- $999,800
- Location:
- V7X2B2, West Vancouver
3E 338 TAYLOR WAY
- Price:
- $999,000
- Location:
- V7T2Y1, West Vancouver
1202 8570 RIVERGRASS DRIVE
- Price:
- $989,000
- Location:
- V5S0H4, Vancouver
1702 1632 LIONS GATE LANE
- Price:
- $999,000
- Location:
- V7P0E2, North Vancouver
9D 328 TAYLOR WAY
- Price:
- $999,000
- Location:
- V7T2Y4, West Vancouver
RENANZA 777 Hornby Street, Suite 600, Vancouver, British Columbia,
V6Z 1S4
604-330-9901
sold@searchhomes.info
604-330-9901
sold@searchhomes.info


