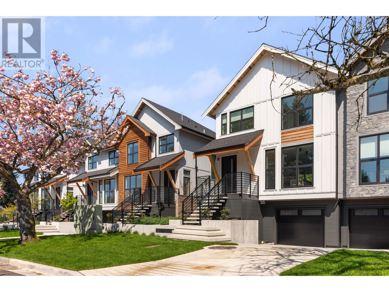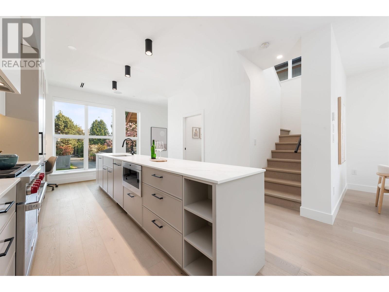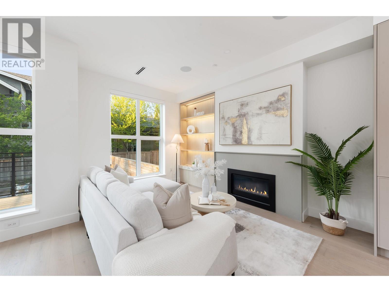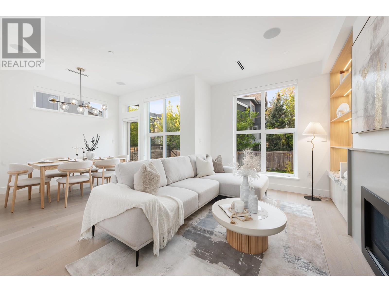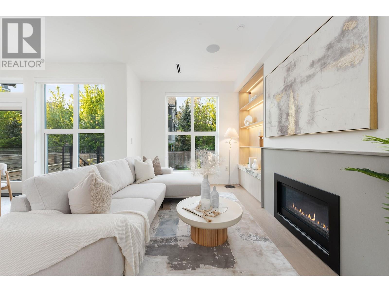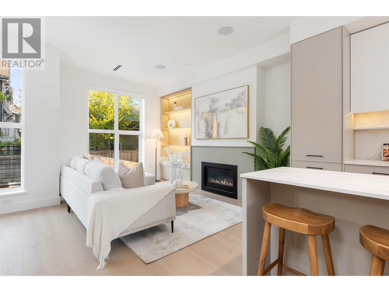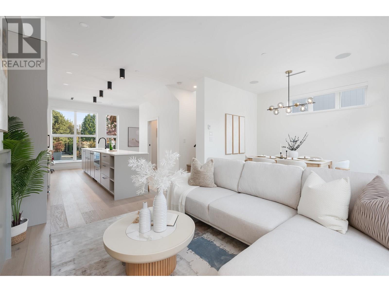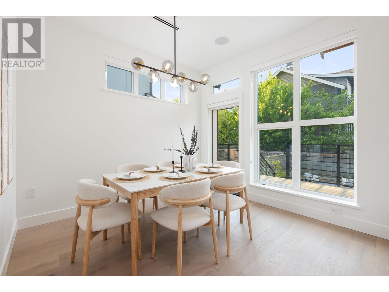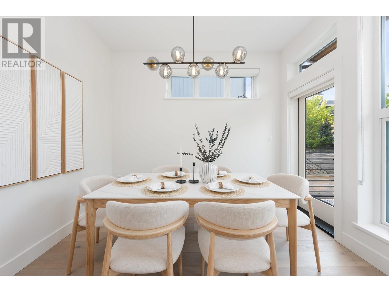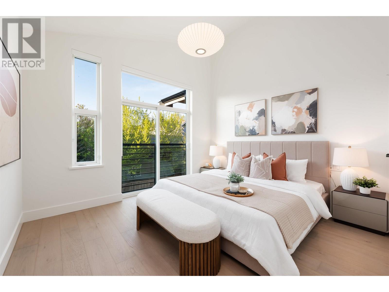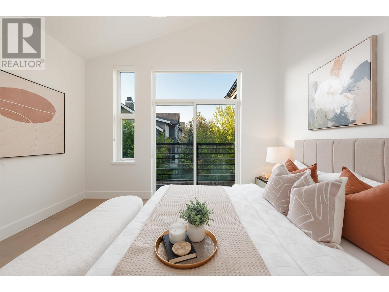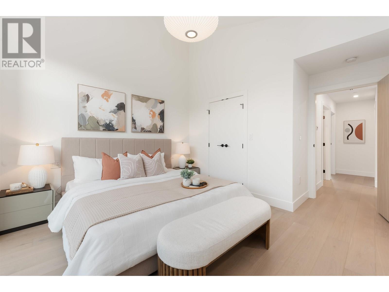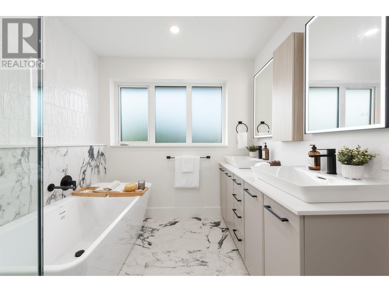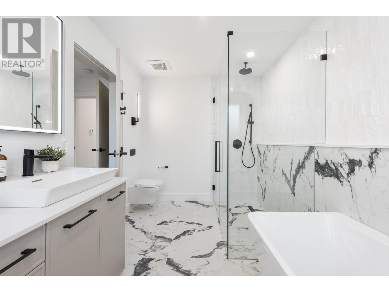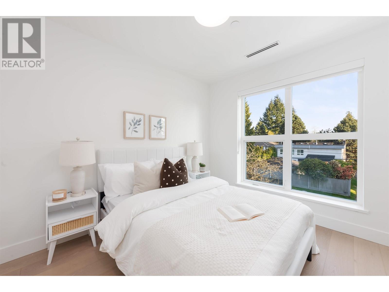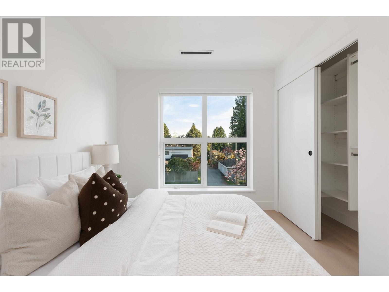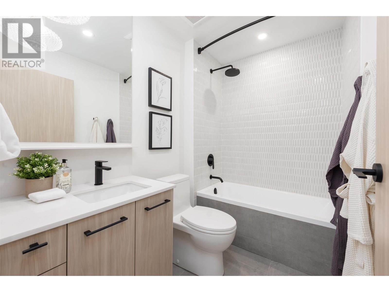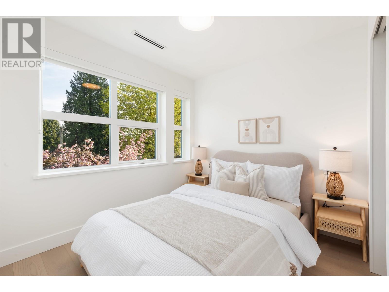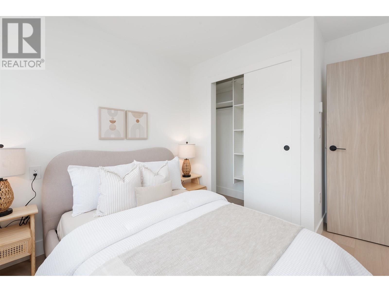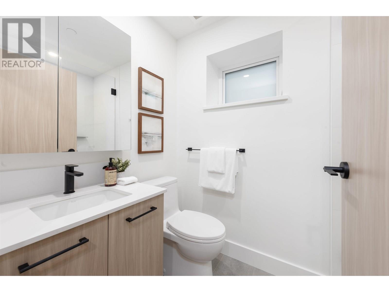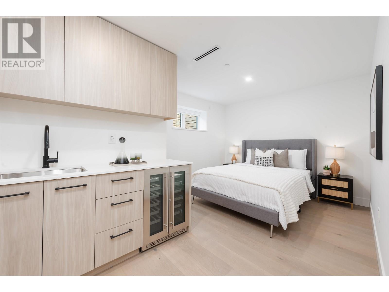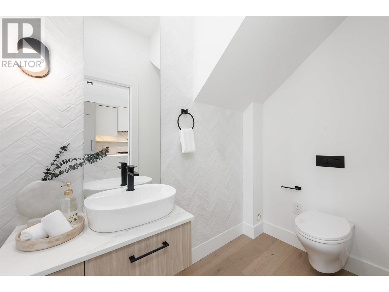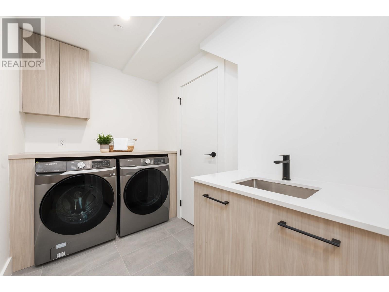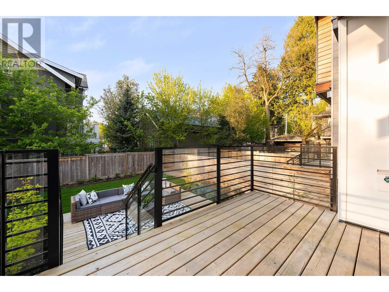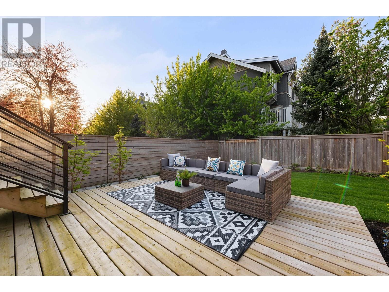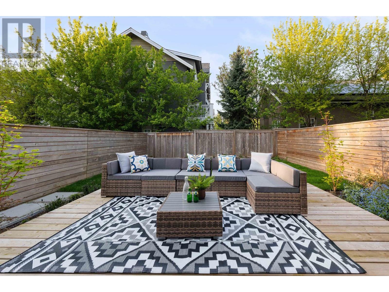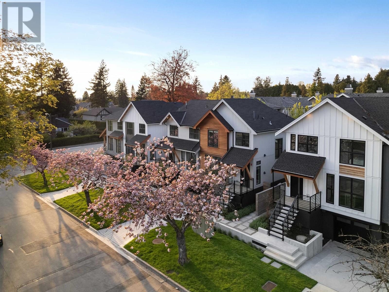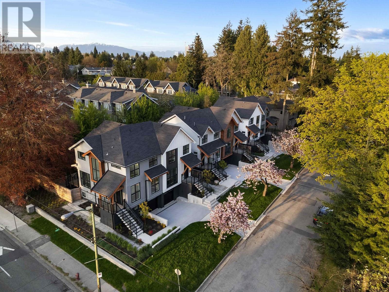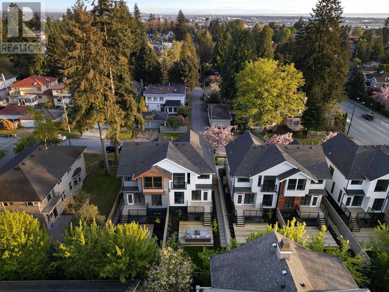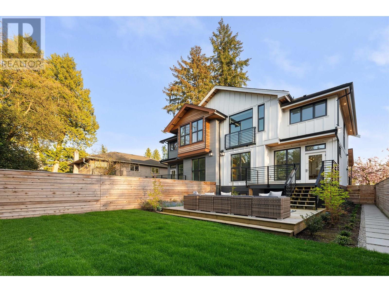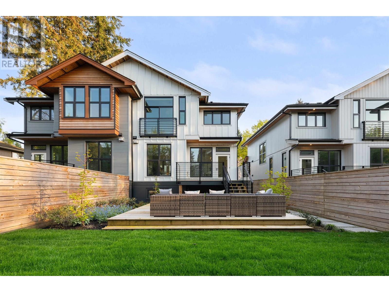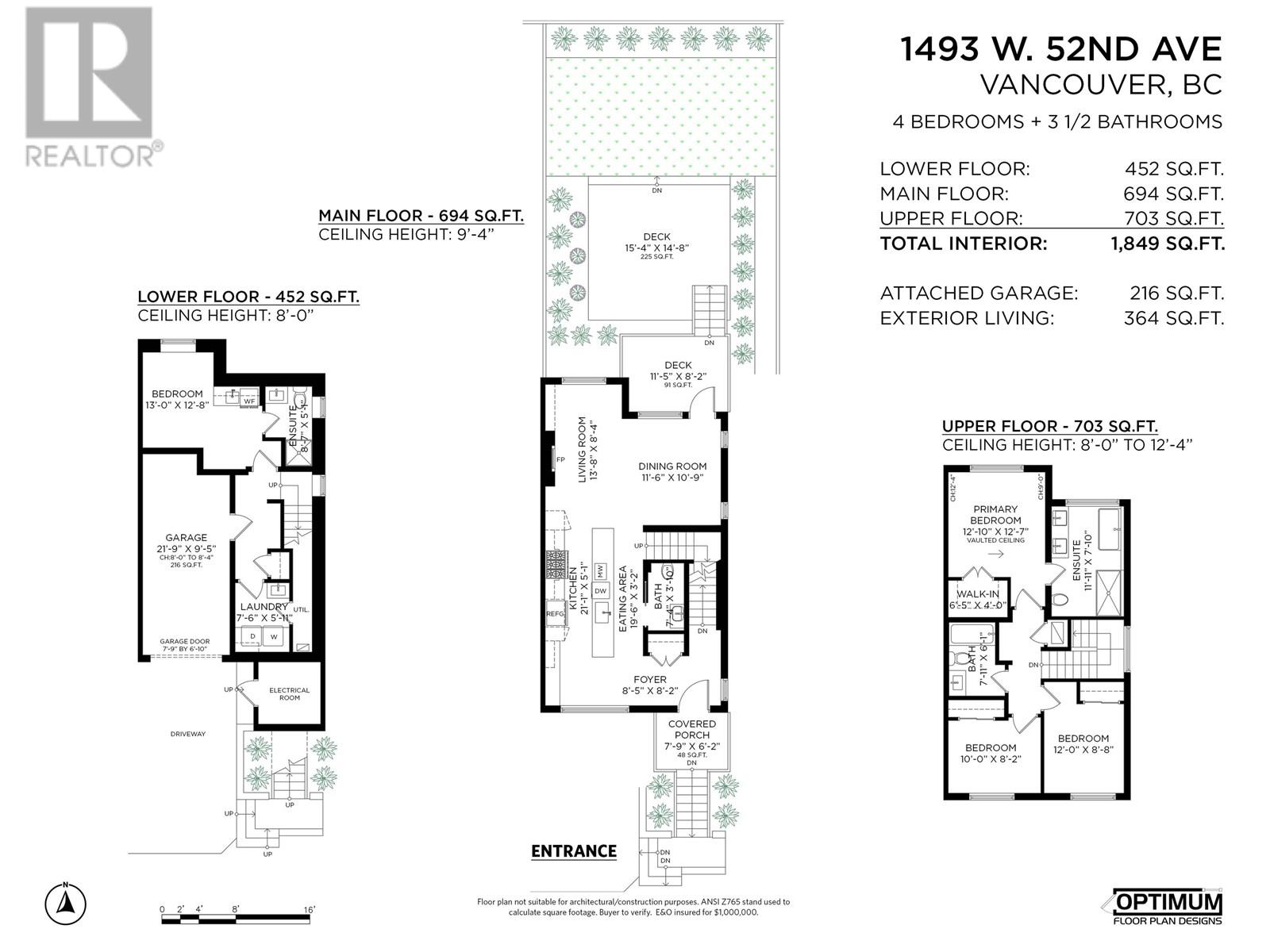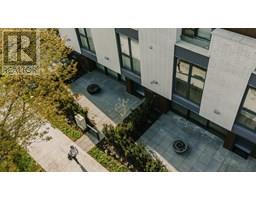Loading...
1493 W 52ND AVENUE
Vancouver, British Columbia V6P1H6
No images available for this property yet.
$2,399,000
1,849.03 sqft
Today:
-
This week:
-
This month:
-
Since listed:
-
Experience refined luxury in this exclusive 4-bedroom, 3.5-bath Vancouver residence developed by Peterson, offering 1,849 sq.ft. of elegant living space with an attached garage for convenience and generous private outdoor space. Thoughtfully designed with a chef´s kitchen featuring Wolf and Sub-Zero appliances, custom cabinetry, and sleek Dekton countertops. The spa-inspired primary bath includes a freestanding tub, custom shower, and Calacatta tile. Premium features include hardwood floors, vaulted ceilings, Sierra flame fireplace, radiant heating, air conditioning, integrated audio, and EV charging. Enjoy a media room with wet bar, full-size laundry, custom millwork and superior construction. Located in the coveted Sir William Osler Elementary and Churchill Secondary catchments (id:41617)
- Appliances
- All
- Building Type
- Duplex
- Amenities
- Laundry - In Suite
- Amenities Nearby
- Golf Course, Recreation, Shopping
- Community Features
- Pets Allowed
Experience refined luxury in this exclusive 4-bedroom, 3.5-bath Vancouver residence developed by Peterson, offering 1,849 sq.ft. of elegant living space with an attached garage for convenience and generous private outdoor space. Thoughtfully designed with a chef´s kitchen featuring Wolf and Sub-Zero appliances, custom cabinetry, and sleek Dekton countertops. The spa-inspired primary bath includes a freestanding tub, custom shower, and Calacatta tile. Premium features include hardwood floors, vaulted ceilings, Sierra flame fireplace, radiant heating, air conditioning, integrated audio, and EV charging. Enjoy a media room with wet bar, full-size laundry, custom millwork and superior construction. Located in the coveted Sir William Osler Elementary and Churchill Secondary catchments (id:41617)
No address available
| Status | Active |
|---|---|
| Prop. Type | Single Family |
| MLS Num. | R3019249 |
| Bedrooms | 4 |
| Bathrooms | 4 |
| Area | 1,849.03 sqft |
| $/sqft | 1,297.44 |
| Year Built | 2025 |
679 W 18TH AVENUE
- Price:
- $2,399,900
- Location:
- V5Z1V9, Vancouver
2348 E 49TH AVENUE
- Price:
- $2,380,000
- Location:
- V5S1J2, Vancouver
6272 LOGAN LANE
- Price:
- $2,380,000
- Location:
- V6T2K9, Vancouver
1 3466 W 22ND AVENUE
- Price:
- $2,425,000
- Location:
- V6S1J2, Vancouver
772 W 27TH AVENUE
- Price:
- $2,398,000
- Location:
- V5V2K9, Vancouver
RENANZA 777 Hornby Street, Suite 600, Vancouver, British Columbia,
V6Z 1S4
604-330-9901
sold@searchhomes.info
604-330-9901
sold@searchhomes.info


