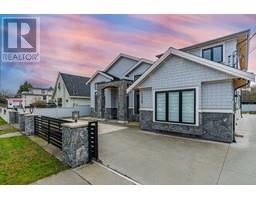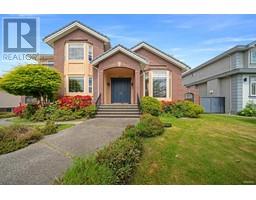Loading...
7158 RIDGEVIEW DRIVE
Burnaby, British Columbia V5A4V3
No images available for this property yet.
$3,349,900
4,137.97 sqft
Today:
-
This week:
-
This month:
-
Since listed:
-
Elegance & quality in the heart of Westridge. Plenty of room to entertain on the expansive main floor, featuring custom cabinets in the kitchen, complete with Viking appliances, quartz counters & pot filler.. The kitchen overlooks the large dining room & family room with cozy gas fireplace. A separate Prep kitchen & bar area on main, makes entertaining easy ! The covered heated patio off the kitchen allows for year long enjoyment, complete with fireplace & built in kitchen. This meticulously cared for home offers Radiant in floor heating & A/C. 4 generously sized bedrooms up, with 3 ensuites. The spacious primary suite comes complete with a walk-in closet, & grand ensuite with double sinks, freestanding tub. Flat fenced yard completes this home with double garage & driveway for multiple vehicles. Close to SFU, shopping, & transit, Book your private showing today ! (id:41617)
- Fireplace Present
- Yes
- Appliances
- All
- Basement
- Unknown (Finished)
- Building Type
- House
- Amenities
- Exercise Centre
- Amenities Nearby
- Marina, Recreation, Shopping
- Parking
- Garage
Elegance & quality in the heart of Westridge. Plenty of room to entertain on the expansive main floor, featuring custom cabinets in the kitchen, complete with Viking appliances, quartz counters & pot filler.. The kitchen overlooks the large dining room & family room with cozy gas fireplace. A separate Prep kitchen & bar area on main, makes entertaining easy ! The covered heated patio off the kitchen allows for year long enjoyment, complete with fireplace & built in kitchen. This meticulously cared for home offers Radiant in floor heating & A/C. 4 generously sized bedrooms up, with 3 ensuites. The spacious primary suite comes complete with a walk-in closet, & grand ensuite with double sinks, freestanding tub. Flat fenced yard completes this home with double garage & driveway for multiple vehicles. Close to SFU, shopping, & transit, Book your private showing today ! (id:41617)
No address available
| Status | Active |
|---|---|
| Prop. Type | Single Family |
| MLS Num. | R3019252 |
| Bedrooms | 4 |
| Bathrooms | 5 |
| Area | 4,137.97 sqft |
| $/sqft | 809.55 |
| Year Built | 2011 |
11240 BIRD ROAD
- Price:
- $3,288,800
- Location:
- V6X1N8, Richmond
9977 SULLIVAN STREET
- Price:
- $3,358,000
- Location:
- V3J1J1, Burnaby
6185 GRANT STREET
- Price:
- $3,380,000
- Location:
- V5B2K7, Burnaby
4152 PENDER STREET
- Price:
- $3,380,000
- Location:
- V5C2M2, Burnaby
6589 KITCHENER STREET
- Price:
- $3,288,000
- Location:
- V5B2J7, Burnaby
RENANZA 777 Hornby Street, Suite 600, Vancouver, British Columbia,
V6Z 1S4
604-330-9901
sold@searchhomes.info
604-330-9901
sold@searchhomes.info














































