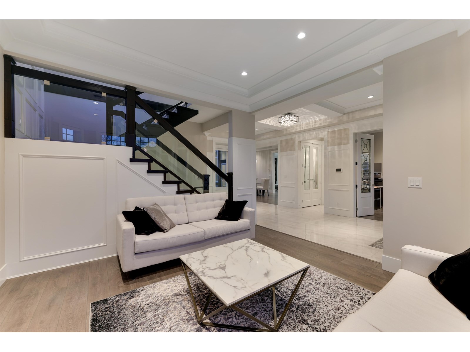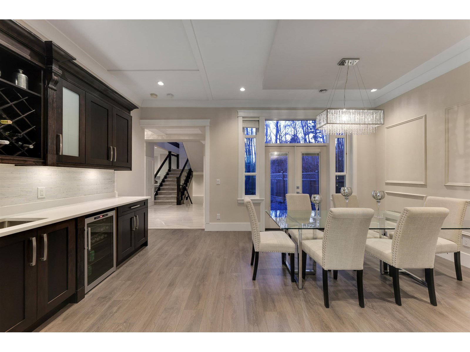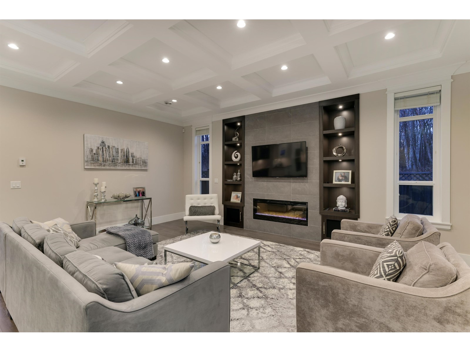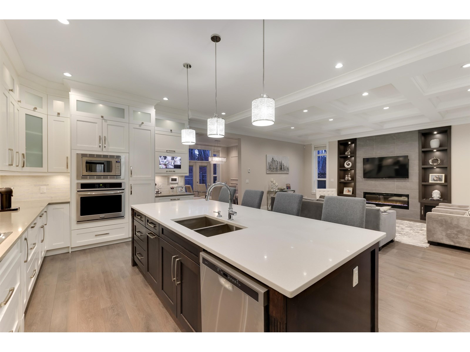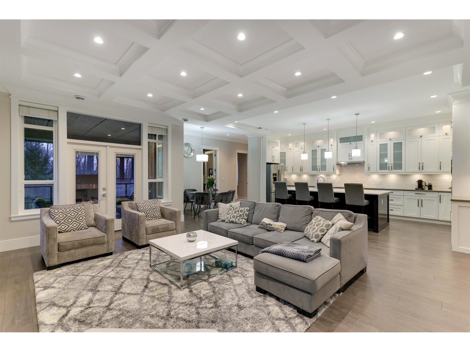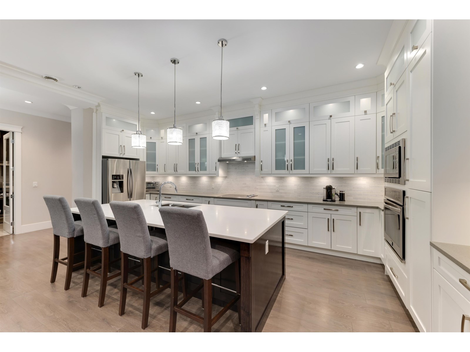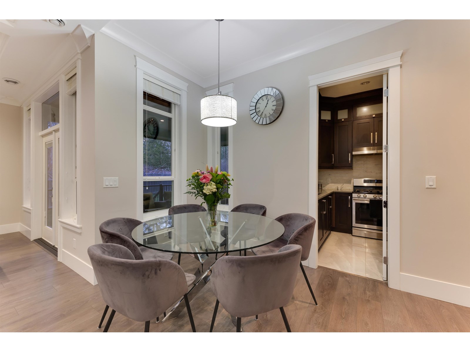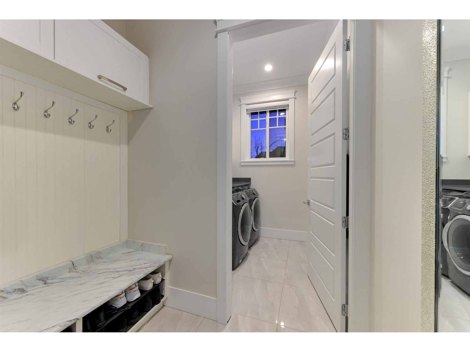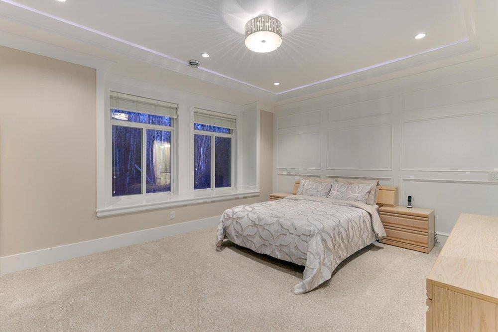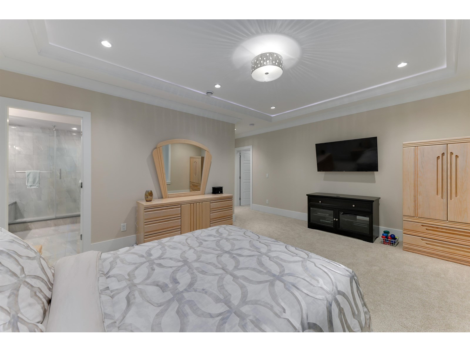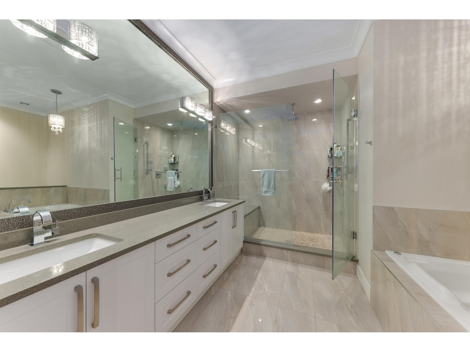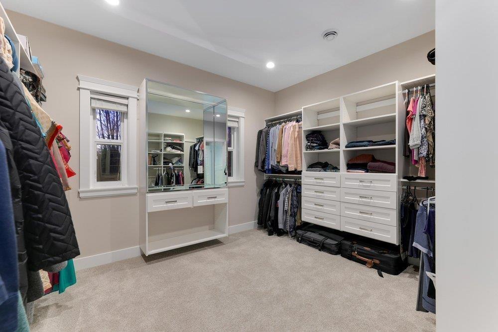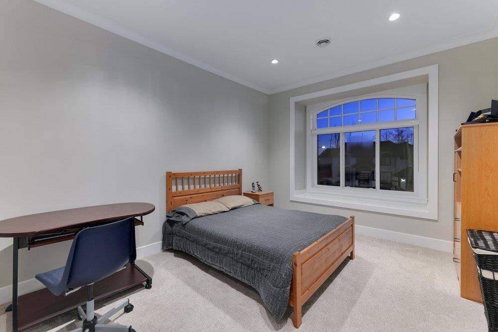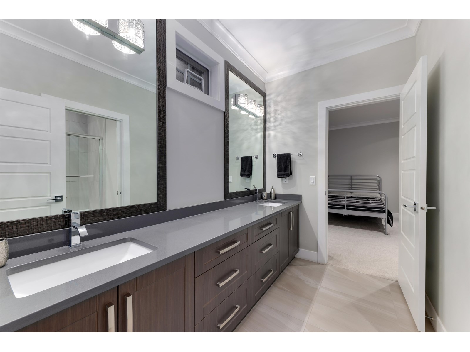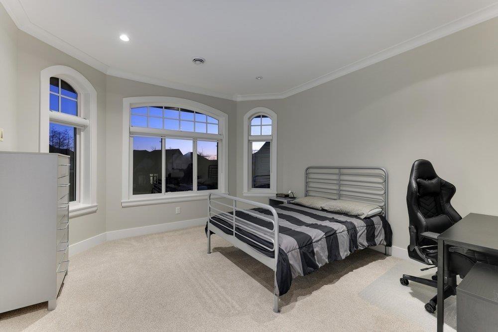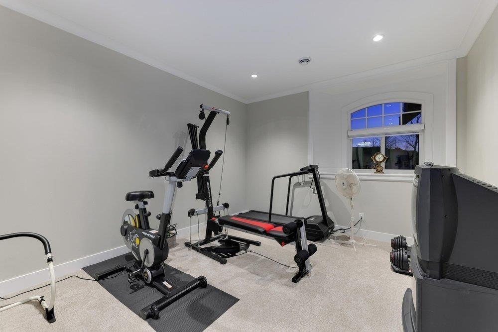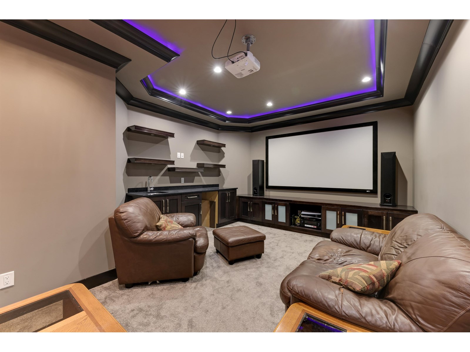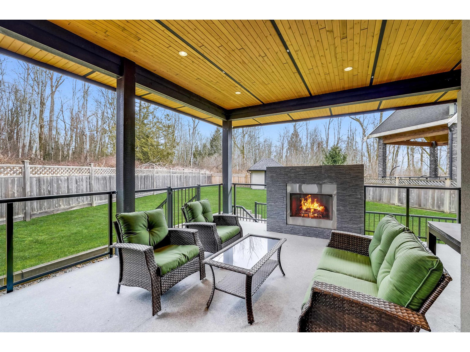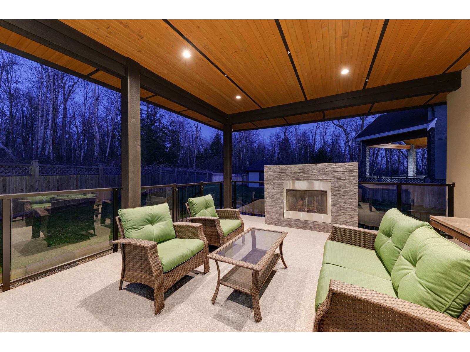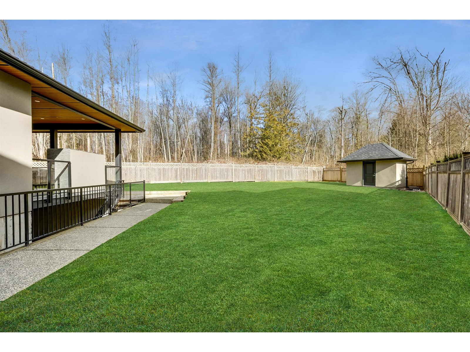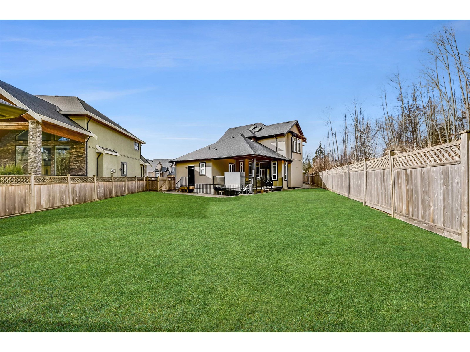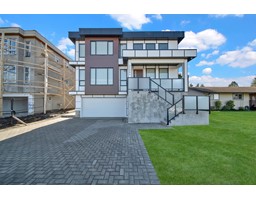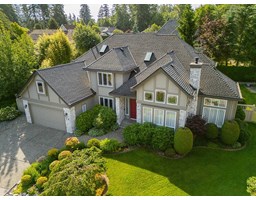Loading...
15661 76A AVENUE
Surrey, British Columbia V3S3P9
No images available for this property yet.
$2,599,000
5,900.02 sqft
Today:
-
This week:
-
This month:
-
Since listed:
-
Welcome to this extraordinary residence nestled on an expansive lot of almost 11,000 square feet in the highly sought-after Fleetwood neighbourhood. This beautiful custom built home is centrally located in a desirable subdivision close to shopping, schools, parks and all major transportation routes. This home boasts a bright and open main floor which includes your dream kitchen along with a wok kitchen, office and bonus primary bedroom with full washroom on the main. The upper floor consists of your master retreat along with 3 other large bedrooms. The basement features a media room and 2+1 mortgage helpers. Last but not least, this home includes a huge backyard and oversized driveway with tons of parking. Do not miss this one! (id:41617)
- Fireplace Present
- Yes
- Appliances
- Washer, Dryer, Refrigerator, Stove, Dishwasher, Garage door opener, Intercom, Jetted Tub, Alarm System, Storage Shed, Central Vacuum, Wet Bar
- Building Type
- House
- Utilities
- ElectricityNatural GasWater
- Parking
- Other, Garage
Welcome to this extraordinary residence nestled on an expansive lot of almost 11,000 square feet in the highly sought-after Fleetwood neighbourhood. This beautiful custom built home is centrally located in a desirable subdivision close to shopping, schools, parks and all major transportation routes. This home boasts a bright and open main floor which includes your dream kitchen along with a wok kitchen, office and bonus primary bedroom with full washroom on the main. The upper floor consists of your master retreat along with 3 other large bedrooms. The basement features a media room and 2+1 mortgage helpers. Last but not least, this home includes a huge backyard and oversized driveway with tons of parking. Do not miss this one! (id:41617)
No address available
| Status | Active |
|---|---|
| Prop. Type | Single Family |
| MLS Num. | R3017326 |
| Bedrooms | 8 |
| Bathrooms | 8 |
| Area | 5,900.02 sqft |
| $/sqft | 440.51 |
| Year Built | - |
20884 48 AVENUE
- Price:
- $2,549,988
- Location:
- V3A3L9, Langley
17012 57 AVENUE
- Price:
- $2,649,888
- Location:
- V3S8P3, Surrey
10258 128A STREET
- Price:
- $2,549,000
- Location:
- V3T3E8, Surrey
2785 161 STREET
- Price:
- $2,612,000
- Location:
- V3Z3W1, Surrey
2278 137 STREET
- Price:
- $2,550,000
- Location:
- V4A9V1, Surrey
RENANZA 777 Hornby Street, Suite 600, Vancouver, British Columbia,
V6Z 1S4
604-330-9901
sold@searchhomes.info
604-330-9901
sold@searchhomes.info





