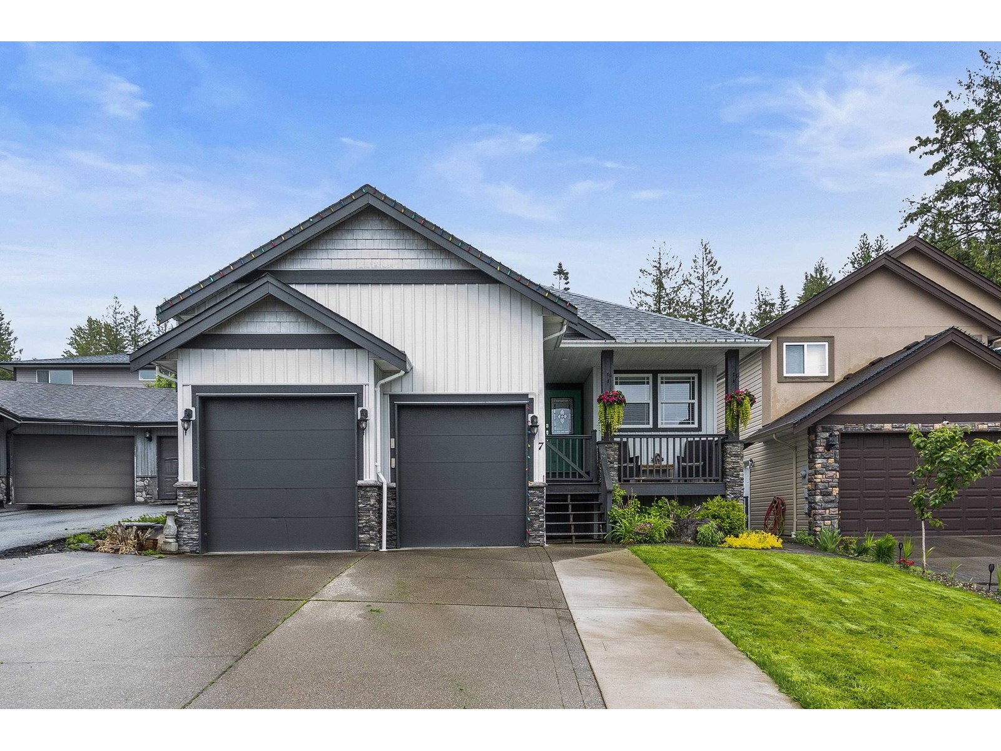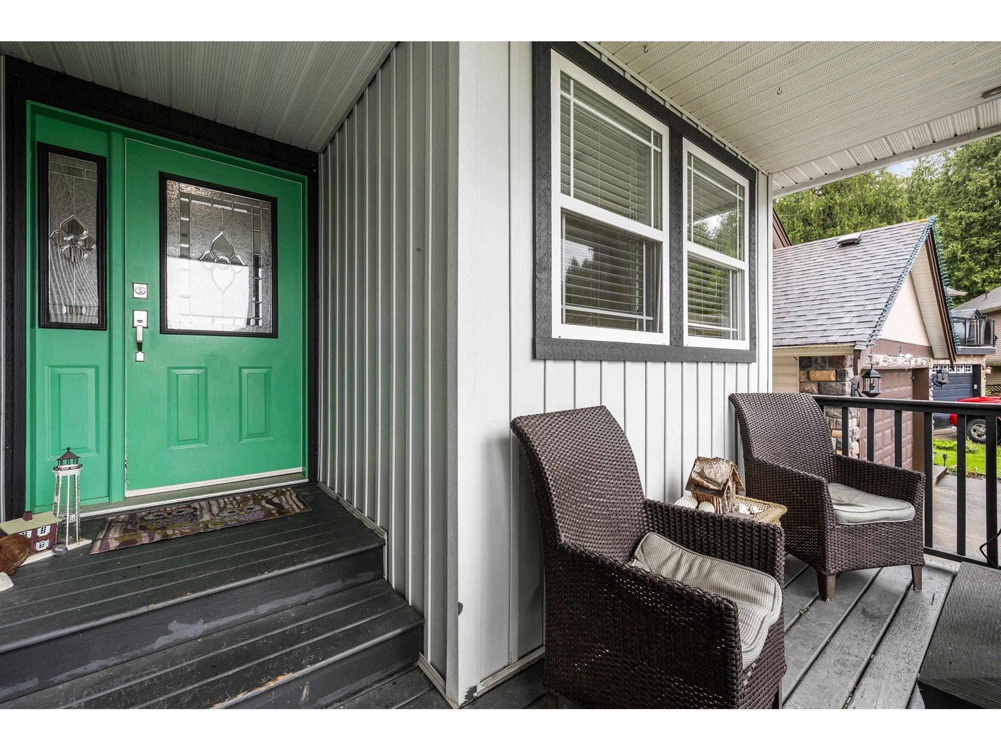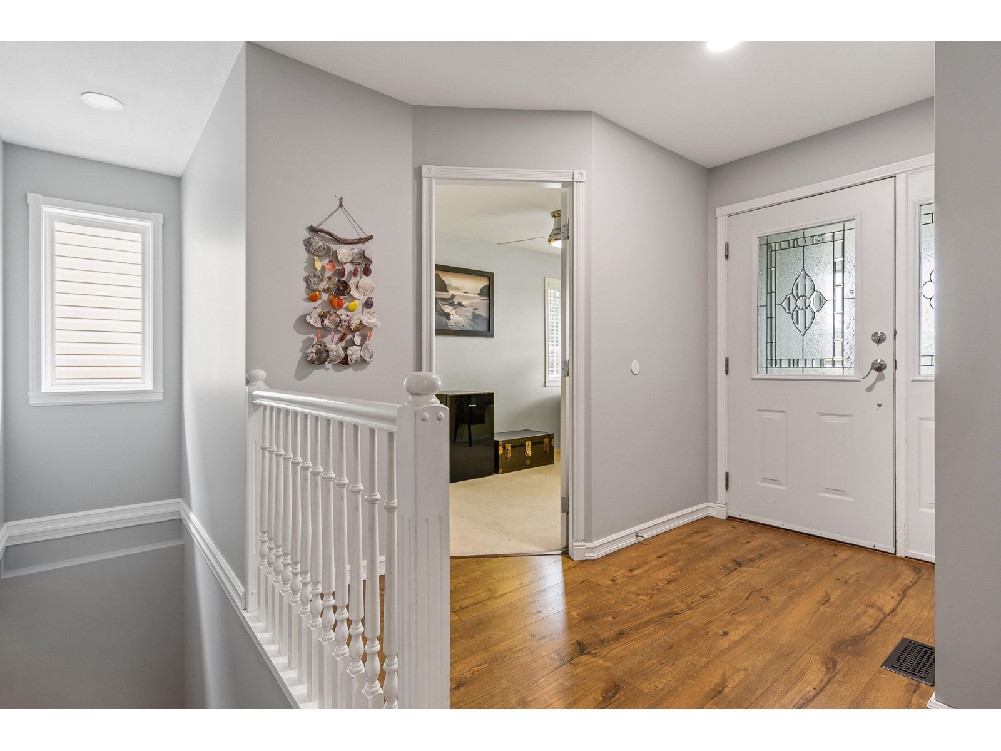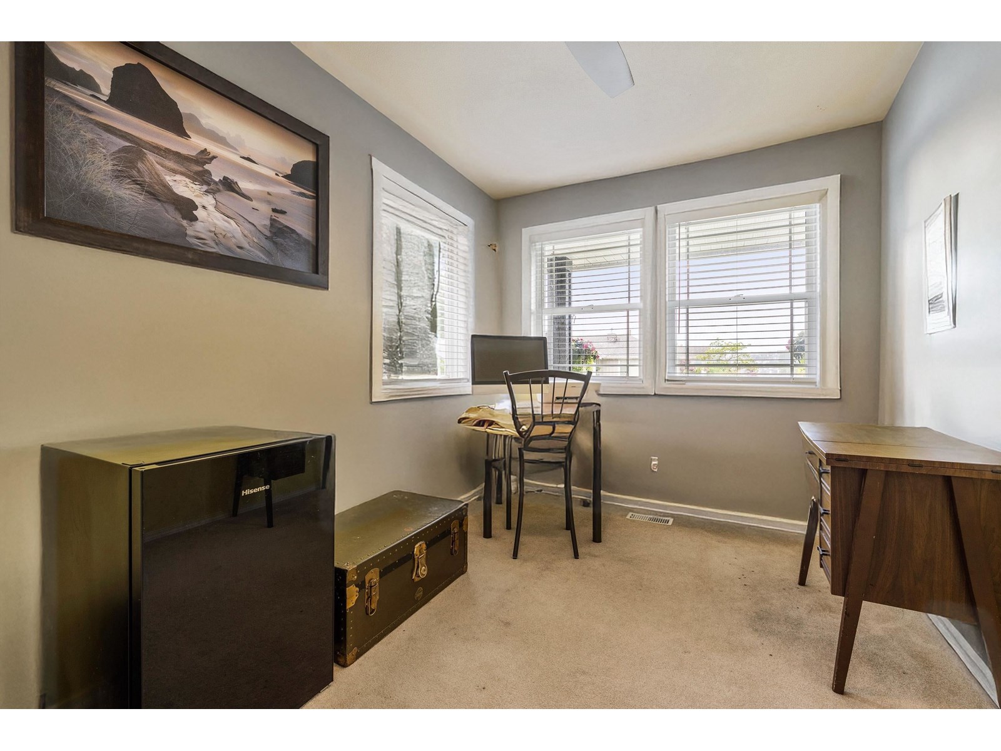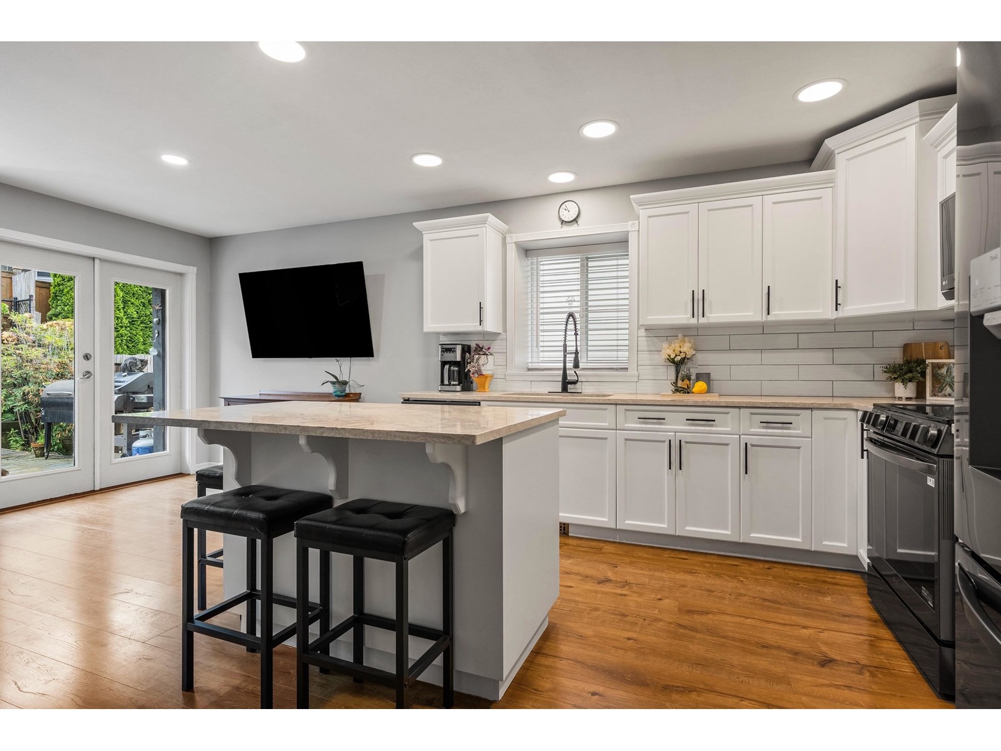Loading...
7 46450 VALLEYVIEW ROAD
Chilliwack, British Columbia V2R0A9
No images available for this property yet.
$969,900
2,432 sqft
Today:
-
This week:
-
This month:
-
Since listed:
-
SUITE deal! 4Bed 3Bath detached home w/ a separate entrance suite. Located in a private gated complex with its own park/forrest and close to schools, parks, trails, and shopping. This updated rancher with a basement features main floor living with an open concept layout. All major things done: Roof (2022), HW/T (2020), A/C (2023), Carpets and Paint. Updated kitchen has quartz, SS appliances, and a large Island. The living room features a GAS F/P and direct access to a PRIVATE YARD with a large deck & a GAZEBO w/ power. Primary has an ensuite and a W/I closet. Below you will find a LARGE REC ROOM that can be used as a 2nd bedroom for the suite. SUITE has a large floor plan with a beautiful kitchen and a separate entrance. 16' ceiling DOUBLE CAR GARAGE with a wide driveway and R/V Parking. (id:41617)
- Fireplace Present
- Yes
- Appliances
- Washer, Dryer, Refrigerator, Stove, Dishwasher
- Basement
- Unknown (Finished)
- Building Type
- House
- Amenities
- Laundry - In Suite
- Total Stories
- 2
- Parking
- Garage, RV
- Basement
- Recreational, Games room
- 13 ft ,3 in x 21 ft ,1 in
- Kitchen
- 16 ft ,9 in x 16 ft ,3 in
- Living room
- 16 ft ,9 in x 16 ft
- Bedroom 4
- 13 ft ,3 in x 14 ft ,1 in
- Main level
- Enclosed porch
- 13 ft ,3 in x 10 ft ,9 in
- Foyer
- 7 ft ,9 in x 12 ft ,4 in
- Bedroom 2
- 8 ft x 12 ft ,9 in
- Kitchen
- 14 ft ,4 in x 11 ft
- Dining room
- 7 ft ,1 in x 8 ft ,1 in
- Living room
- 12 ft ,5 in x 14 ft ,4 in
- Primary Bedroom
- 11 ft ,2 in x 19 ft ,2 in
- Other
- 4 ft ,5 in x 4 ft ,9 in
- Bedroom 3
- 8 ft x 12 ft
SUITE deal! 4Bed 3Bath detached home w/ a separate entrance suite. Located in a private gated complex with its own park/forrest and close to schools, parks, trails, and shopping. This updated rancher with a basement features main floor living with an open concept layout. All major things done: Roof (2022), HW/T (2020), A/C (2023), Carpets and Paint. Updated kitchen has quartz, SS appliances, and a large Island. The living room features a GAS F/P and direct access to a PRIVATE YARD with a large deck & a GAZEBO w/ power. Primary has an ensuite and a W/I closet. Below you will find a LARGE REC ROOM that can be used as a 2nd bedroom for the suite. SUITE has a large floor plan with a beautiful kitchen and a separate entrance. 16' ceiling DOUBLE CAR GARAGE with a wide driveway and R/V Parking. (id:41617)
No address available
| Status | Active |
|---|---|
| Prop. Type | Single Family |
| MLS Num. | R3019255 |
| Bedrooms | 4 |
| Bathrooms | 3 |
| Area | 2,432 sqft |
| $/sqft | 398.81 |
| Year Built | 2006 |
5657 KATHLEEN DRIVE|Sardis South
- Price:
- $959,000
- Location:
- V2R3J5, Chilliwack
6 43685 CHILLIWACK MOUNTAIN ROAD|Chilliwack Mountain
- Price:
- $979,888
- Location:
- V2R0X5, Chilliwack
47216 SKYLINE DRIVE|Promontory
- Price:
- $969,000
- Location:
- V2R0R4, Chilliwack
115 6540 DOGWOOD DRIVE|Sardis South
- Price:
- $969,900
- Location:
- V2R0W7, Chilliwack
33986 WALNUT AVENUE
- Price:
- $988,000
- Location:
- V2S2S5, Abbotsford
RENANZA 777 Hornby Street, Suite 600, Vancouver, British Columbia,
V6Z 1S4
604-330-9901
sold@searchhomes.info
604-330-9901
sold@searchhomes.info


