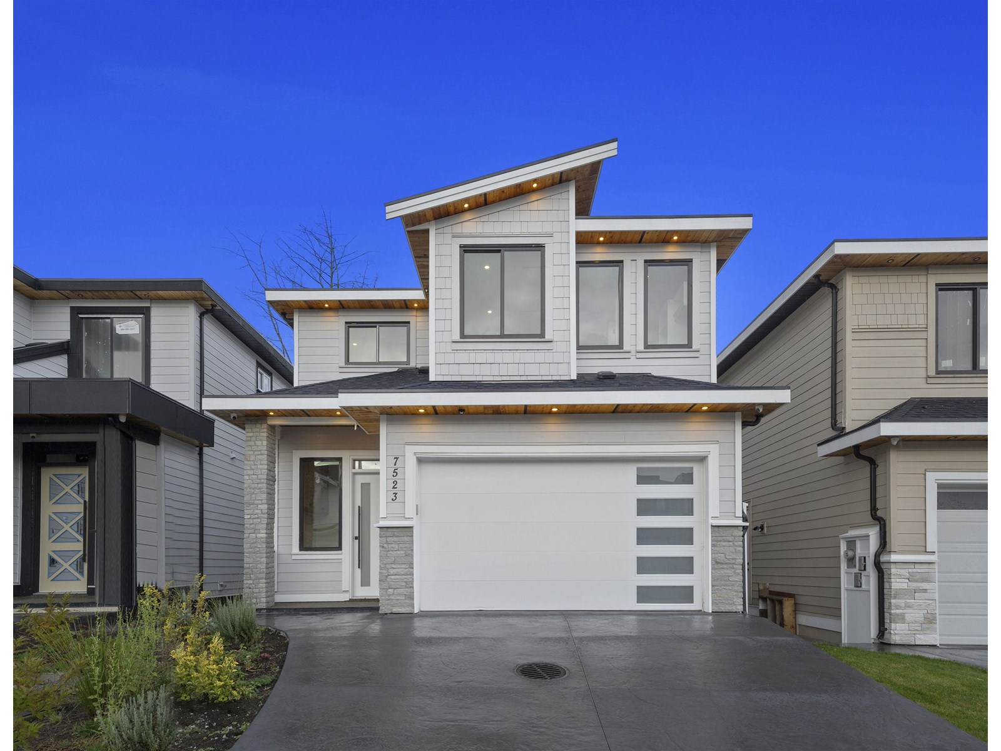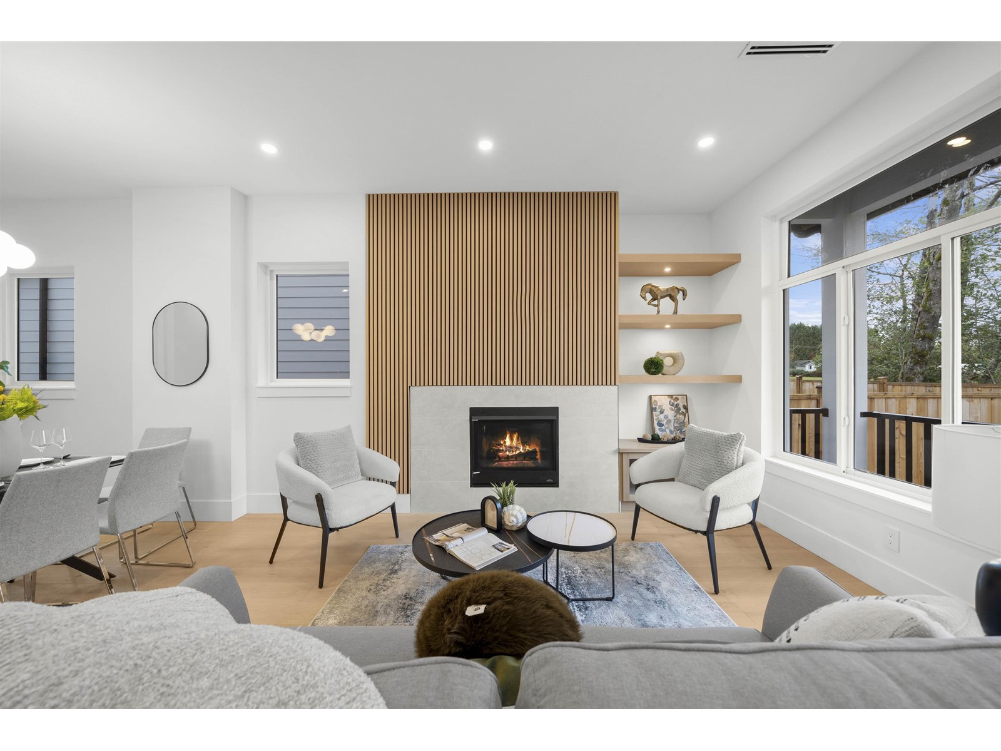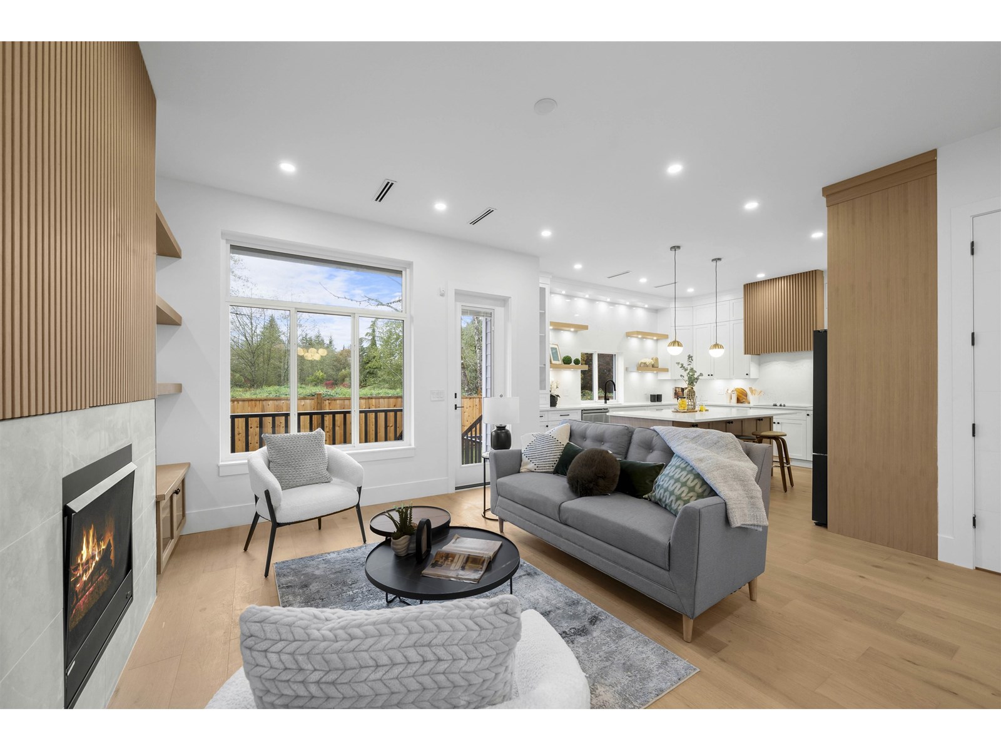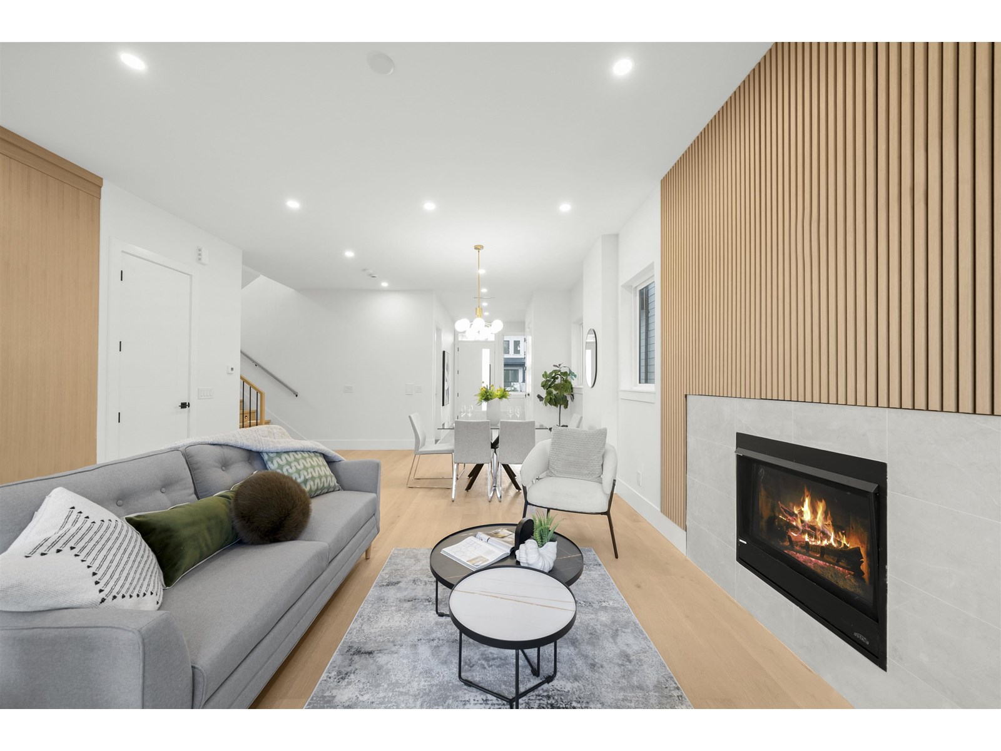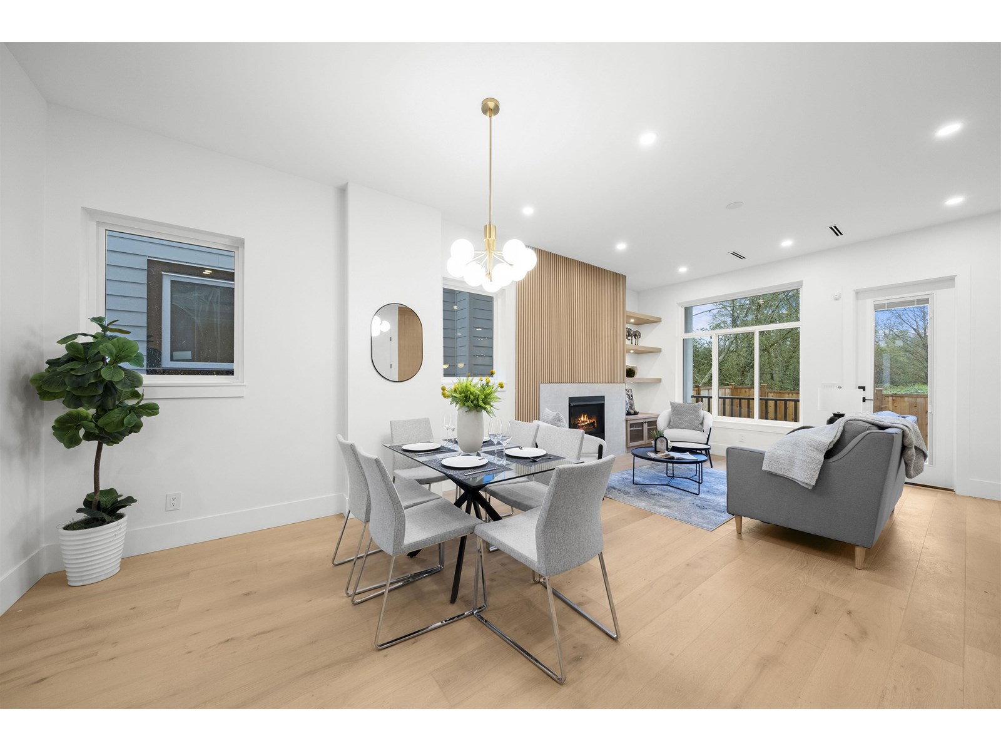Loading...
7523 205 STREET
Langley, British Columbia V2Y3S8
No images available for this property yet.
$1,849,000
3,764.03 sqft
Today:
-
This week:
-
This month:
-
Since listed:
-
The Finest Offering in Willoughby Heights! This Elegant home features 7 bedrooms and 6 baths, bathed in natural light with open-concept spaces, designer lighting, oak cabinetry, premium hardwood flooring, and impressive finishes-perfect for a lifestyle of exquisite comfort. The seamless floor plan includes a custom chef's kitchen with a spice kitchen, ideal for entertaining. The upper level boasts a spacious master bedroom with a walk-in closet and spa-like ensuite with a soaker tub, plus 3 additional bedroom suites. A media room or potential for 1-bed suite, along with a 2 bedroom legal suite on the lower level.This luxury build spares no expense-- radiant heating and A/C. Centrally located near top-rated schools, shopping, recreation, highways, +more. (id:41617)
- Fireplace Present
- Yes
- Appliances
- Washer, Dryer, Refrigerator, Stove, Dishwasher, Garage door opener, Oven - Built-In, Alarm System - Roughed In, Central Vacuum
- Basement
- Full
- Building Type
- House
- Utilities
- ElectricityNatural GasWater
- Parking
- Other
The Finest Offering in Willoughby Heights! This Elegant home features 7 bedrooms and 6 baths, bathed in natural light with open-concept spaces, designer lighting, oak cabinetry, premium hardwood flooring, and impressive finishes-perfect for a lifestyle of exquisite comfort. The seamless floor plan includes a custom chef's kitchen with a spice kitchen, ideal for entertaining. The upper level boasts a spacious master bedroom with a walk-in closet and spa-like ensuite with a soaker tub, plus 3 additional bedroom suites. A media room or potential for 1-bed suite, along with a 2 bedroom legal suite on the lower level.This luxury build spares no expense-- radiant heating and A/C. Centrally located near top-rated schools, shopping, recreation, highways, +more. (id:41617)
No address available
| Status | Active |
|---|---|
| Prop. Type | Single Family |
| MLS Num. | R3018914 |
| Bedrooms | 6 |
| Bathrooms | 4 |
| Area | 3,764.03 sqft |
| $/sqft | 491.23 |
| Year Built | 2025 |
1 23809 OLD YALE ROAD
- Price:
- $1,839,900
- Location:
- V2Z2K4, Langley
2 20251 98 AVENUE
- Price:
- $1,820,000
- Location:
- V1M3E4, Langley
21562 51 AVENUE
- Price:
- $1,829,000
- Location:
- V3A8V8, Langley
7773 211TH STREET
- Price:
- $1,849,900
- Location:
- V2Y0H8, Langley
21156 77A AVENUE
- Price:
- $1,868,000
- Location:
- V2Y0K7, Langley
RENANZA 777 Hornby Street, Suite 600, Vancouver, British Columbia,
V6Z 1S4
604-330-9901
sold@searchhomes.info
604-330-9901
sold@searchhomes.info


