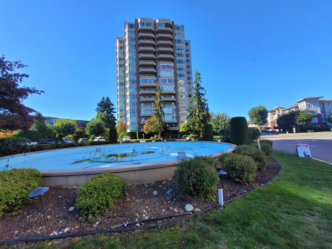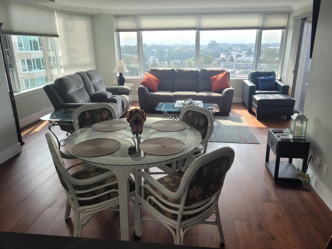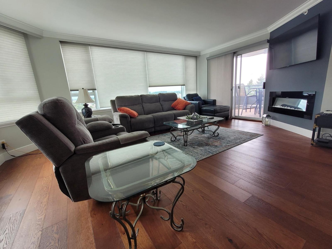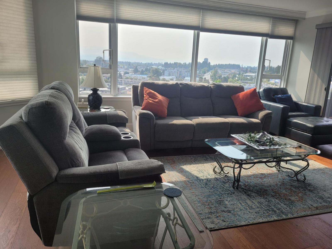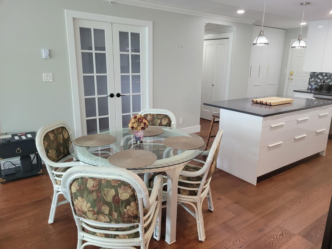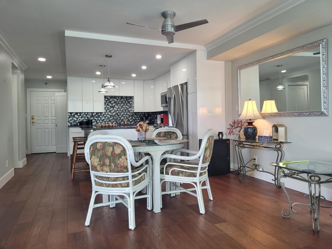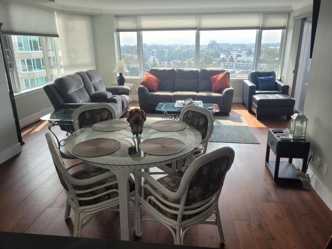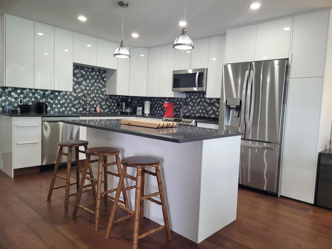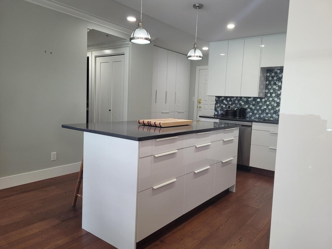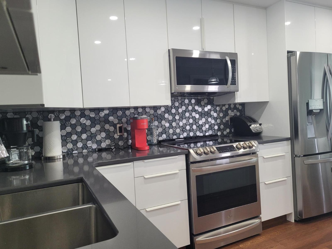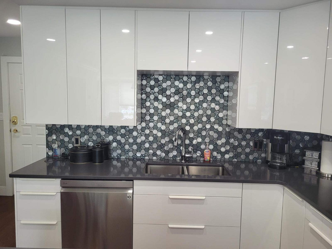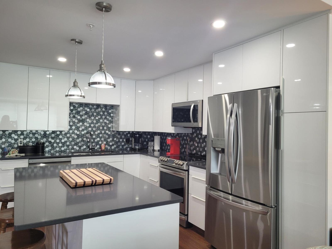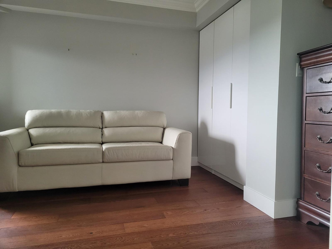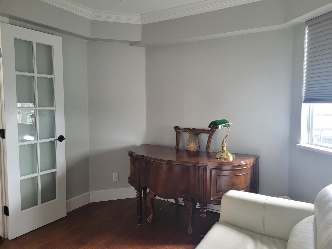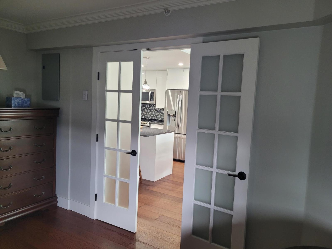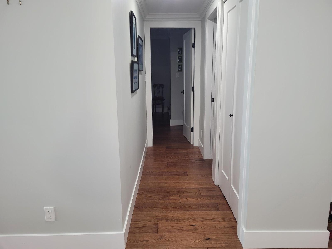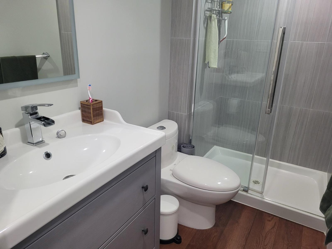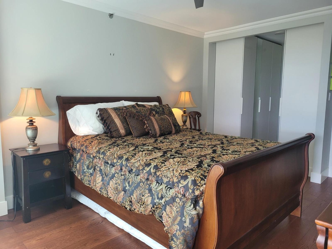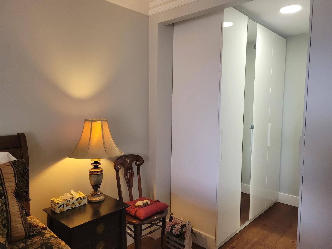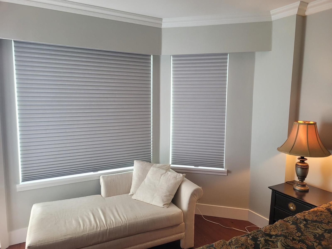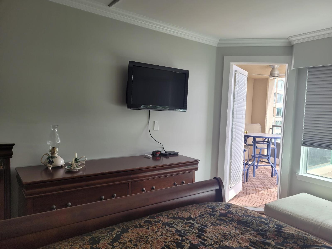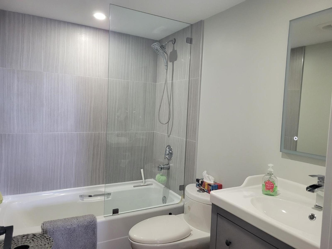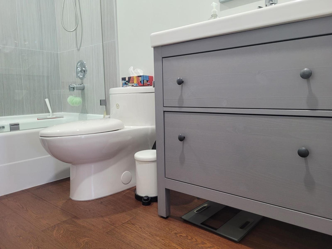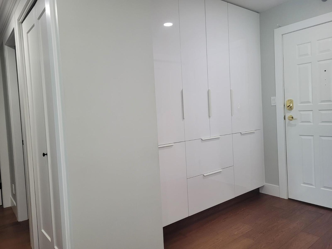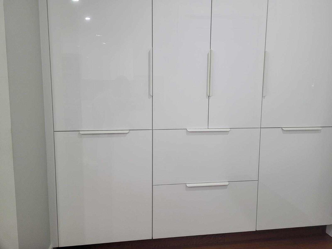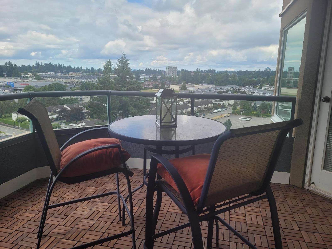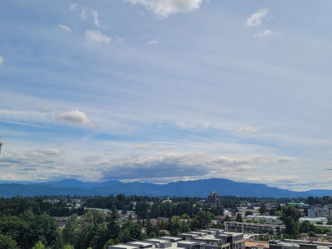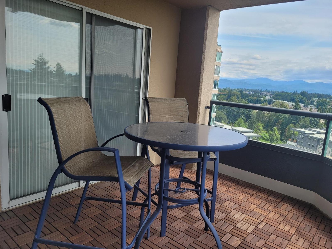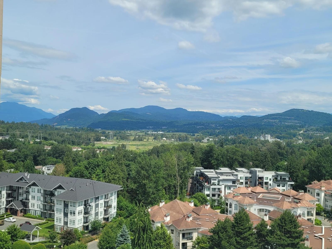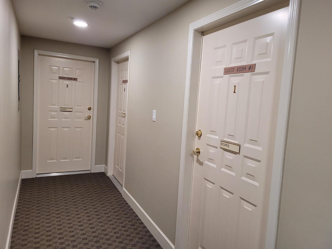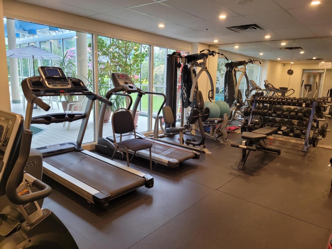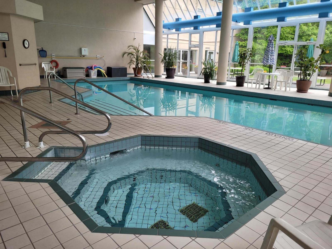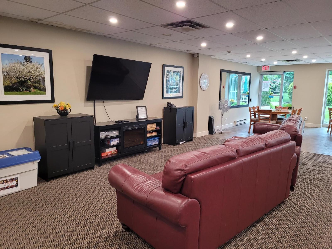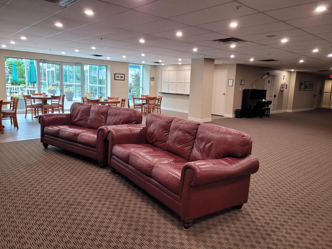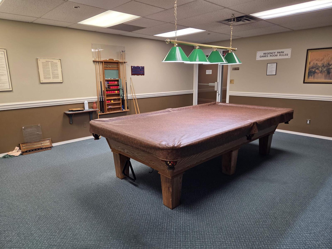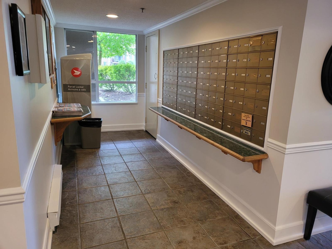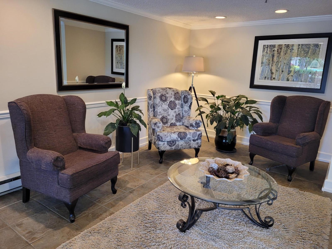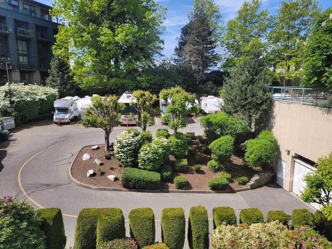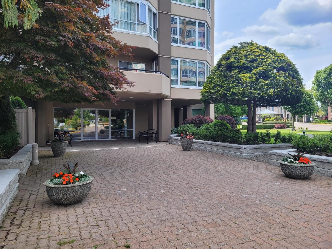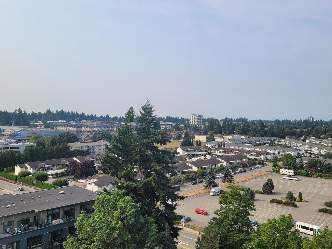Loading...
1505 3150 GLADWIN ROAD
Abbotsford, British Columbia V2T5S9
No images available for this property yet.
$750,000
1,081.02 sqft
Today:
-
This week:
-
This month:
-
Since listed:
-
If you are looking for a new home in resort style living then you will fall in love with this completely updated executive open floor plan home. Your upgrades include wide plank hardwood flooring, custom lightening fixtures & window coverings, plenty of custom cupboards, kitchen with island & roll out shelves, newer appliances, custom feature wall with electric fireplace, new bathrooms with soft touch lighted mirrors, primary suit with custom matching closets.Sundeck with wood style floor for barbecue evenings. South West Sunset Views & Mountain East Views. Regency's amenities-indoor pool/hot tub/ sauna, exercise rooms, 3 guest suites, workshop, entertainment room. Storage unit. 2 parking spots, RV parking. 55+ no pets. Low Fees. (id:41617)
- Fireplace Present
- Yes
- Appliances
- Washer, Dryer, Refrigerator, Stove, Dishwasher, Garage door opener, Intercom, Microwave
- Basement
- Partial
- Building Type
- Apartment
- Amenities
- Exercise Centre, Guest Suite, Laundry - In Suite, Sauna, Storage - Locker, Whirlpool
- Total Stories
- 17
- Utilities
- ElectricityWater
- Attached Structures
- Workshop
- Parking
- Underground, RV, Visitor Parking
- Maintenance Fees
- $384.9 Monthly
- Community Features
- Age Restrictions, Pets not Allowed
- Pool Type
- Outdoor pool
If you are looking for a new home in resort style living then you will fall in love with this completely updated executive open floor plan home. Your upgrades include wide plank hardwood flooring, custom lightening fixtures & window coverings, plenty of custom cupboards, kitchen with island & roll out shelves, newer appliances, custom feature wall with electric fireplace, new bathrooms with soft touch lighted mirrors, primary suit with custom matching closets.Sundeck with wood style floor for barbecue evenings. South West Sunset Views & Mountain East Views. Regency's amenities-indoor pool/hot tub/ sauna, exercise rooms, 3 guest suites, workshop, entertainment room. Storage unit. 2 parking spots, RV parking. 55+ no pets. Low Fees. (id:41617)
No address available
| Status | Active |
|---|---|
| Prop. Type | Single Family |
| MLS Num. | R3018579 |
| Bedrooms | 2 |
| Bathrooms | 2 |
| Area | 1,081.02 sqft |
| $/sqft | 693.79 |
| Year Built | - |
28 3293 FIRHILL DRIVE
- Price:
- $735,000
- Location:
- V2L5L1, Abbotsford
105 15195 36TH AVENUE
- Price:
- $749,000
- Location:
- V3S4R3, Surrey
50 15152 62A AVENUE
- Price:
- $755,000
- Location:
- V3S1V1, Surrey
5 35287 OLD YALE ROAD
- Price:
- $739,312
- Location:
- V3G8H5, Abbotsford
109 30930 WESTRIDGE PLACE
- Price:
- $744,700
- Location:
- V2T0H6, Abbotsford
RENANZA 777 Hornby Street, Suite 600, Vancouver, British Columbia,
V6Z 1S4
604-330-9901
sold@searchhomes.info
604-330-9901
sold@searchhomes.info


