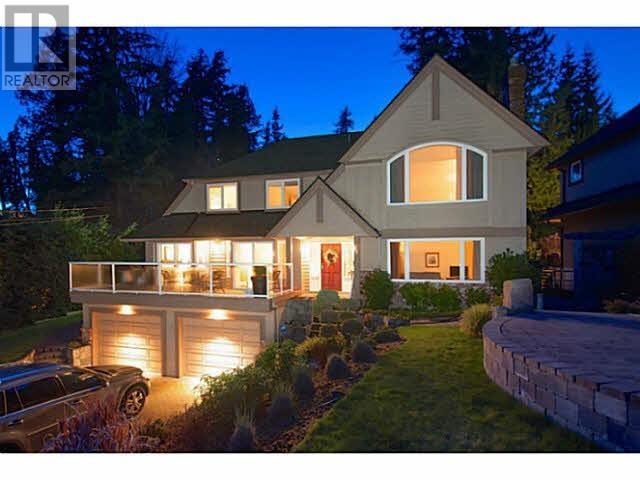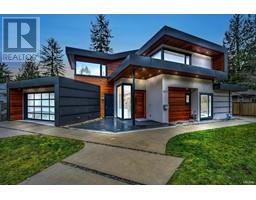Loading...
457 HILLCREST STREET
West Vancouver, British Columbia V7V2L8
No images available for this property yet.
$3,960,000
3,572.97 sqft
Today:
-
This week:
-
This month:
-
Since listed:
-
Exceptional family home, tastefully renovated in 2006, offering approx. 3,500 sqft across three levels. The traditional layout includes 4 well-appointed bedrooms upstairs, highlighted by a luxurious primary suite with a walk-in closet and elegant ensuite. Main level features a welcoming foyer, formal living and dining rooms with large windows, rich hardwood and slate flooring, a gourmet island kitchen with breakfast bar, adjoining eating area, family room with coffered ceilings, fireplace and media centre, plus a private office, rec room, and oversized double garage. French doors lead to a beautifully landscaped 1/3 acre with serene patios and lush gardens. Walk to West Bay School, McKechnie Park, and Dundarave. (id:41617)
- Fireplace Present
- Yes
- Appliances
- All, Hot Tub
- Basement
- Partial (Finished)
- Building Type
- House
- Amenities Nearby
- Recreation, Shopping
- Parking
- Garage
Exceptional family home, tastefully renovated in 2006, offering approx. 3,500 sqft across three levels. The traditional layout includes 4 well-appointed bedrooms upstairs, highlighted by a luxurious primary suite with a walk-in closet and elegant ensuite. Main level features a welcoming foyer, formal living and dining rooms with large windows, rich hardwood and slate flooring, a gourmet island kitchen with breakfast bar, adjoining eating area, family room with coffered ceilings, fireplace and media centre, plus a private office, rec room, and oversized double garage. French doors lead to a beautifully landscaped 1/3 acre with serene patios and lush gardens. Walk to West Bay School, McKechnie Park, and Dundarave. (id:41617)
No address available
| Status | Active |
|---|---|
| Prop. Type | Single Family |
| MLS Num. | R3019423 |
| Bedrooms | 4 |
| Bathrooms | 4 |
| Area | 3,572.97 sqft |
| $/sqft | 1,108.32 |
| Year Built | 1990 |
1075 BELVEDERE DRIVE
- Price:
- $3,999,000
- Location:
- V7R2C6, North Vancouver
3278 WEST 15TH AVENUE
- Price:
- $3,998,000
- Location:
- V6K3A9, Vancouver
1474 BRAMWELL ROAD
- Price:
- $3,895,000
- Location:
- V7S2N9, West Vancouver
685 KING GEORGES WAY
- Price:
- $3,998,000
- Location:
- V7S1S2, West Vancouver
1337 OTTAWA AVENUE
- Price:
- $3,998,000
- Location:
- V7T2H6, West Vancouver
RENANZA 777 Hornby Street, Suite 600, Vancouver, British Columbia,
V6Z 1S4
604-330-9901
sold@searchhomes.info
604-330-9901
sold@searchhomes.info







