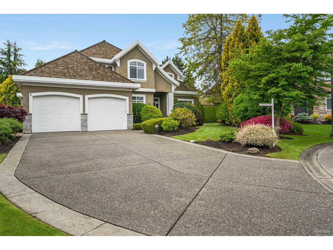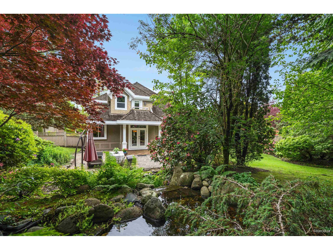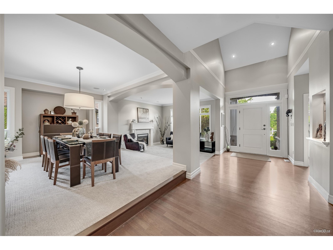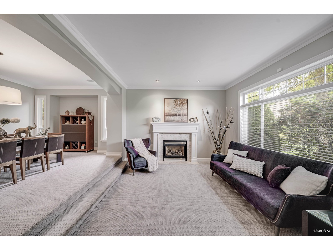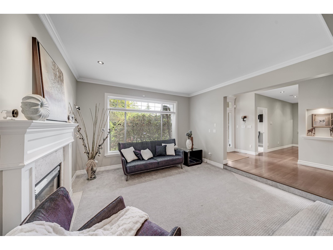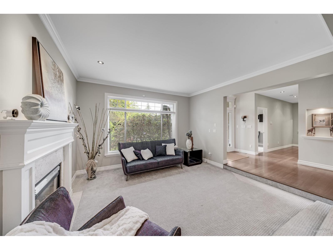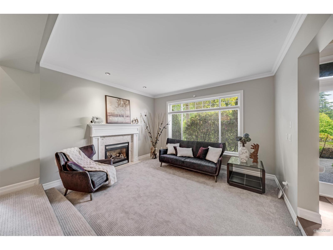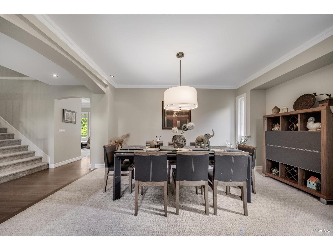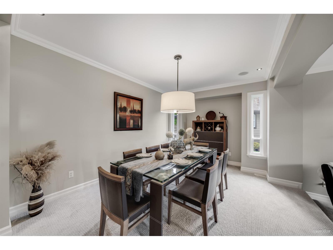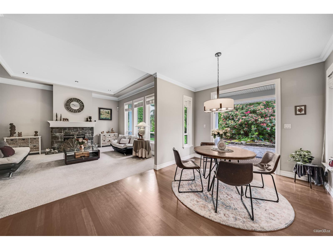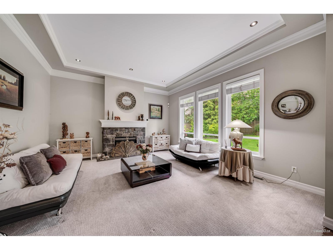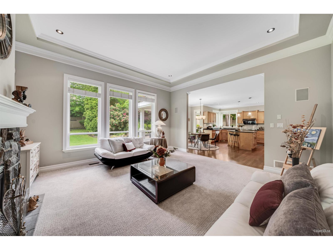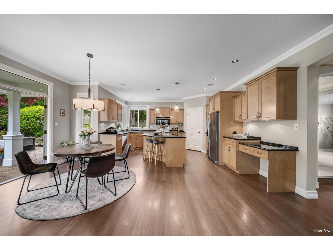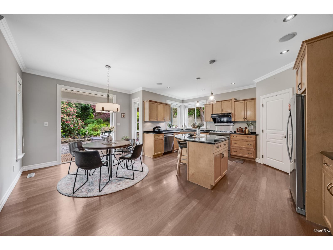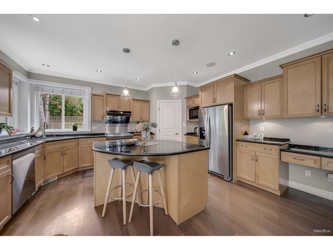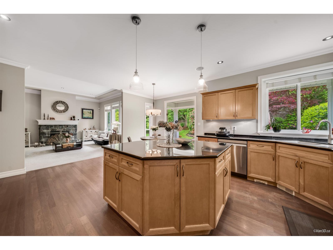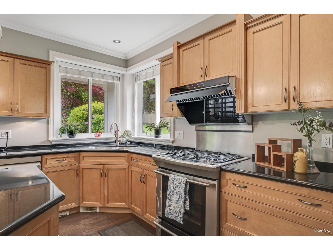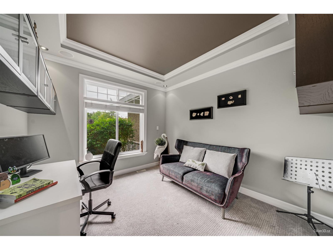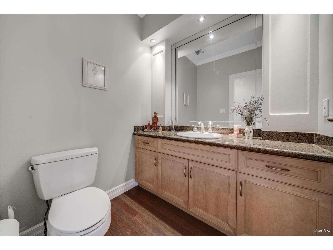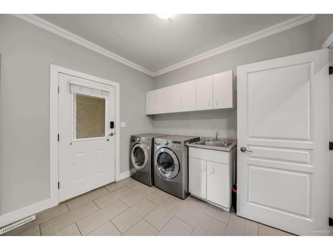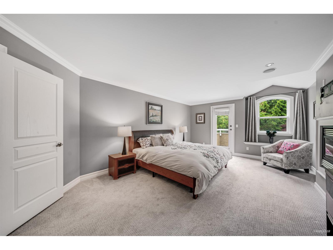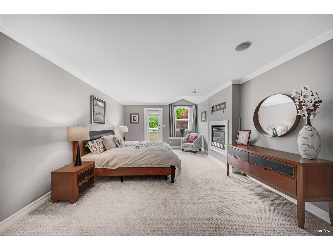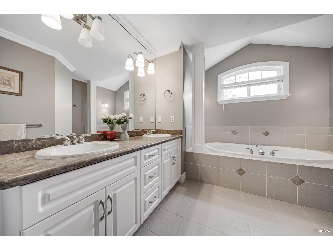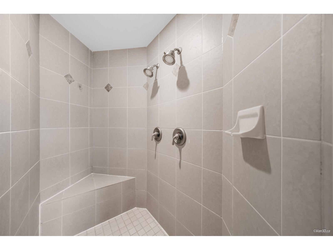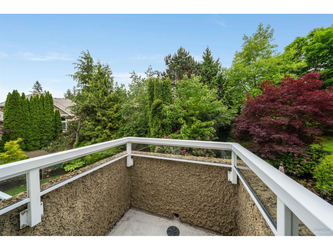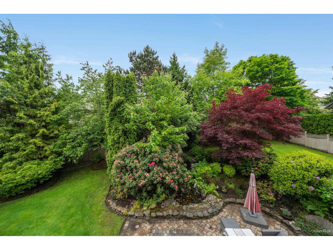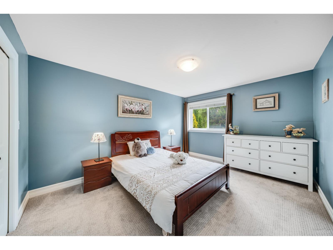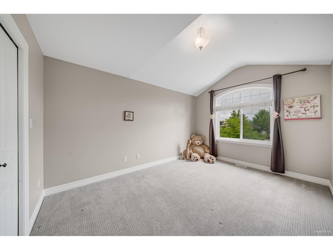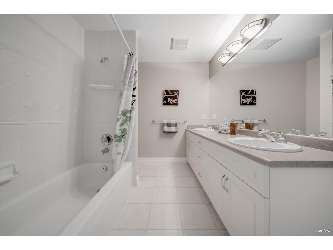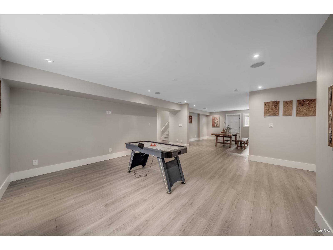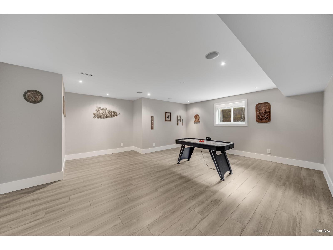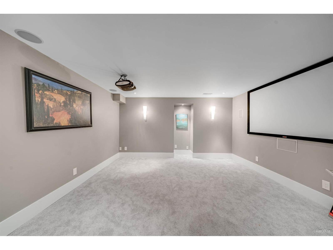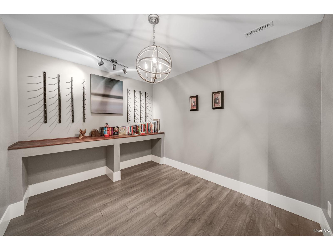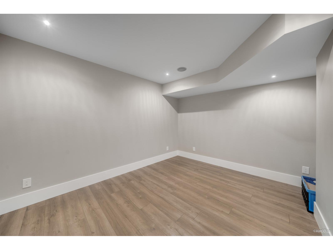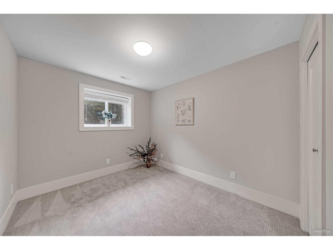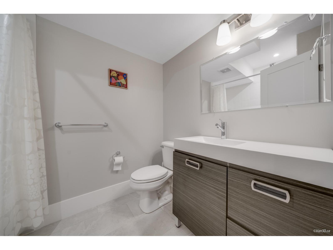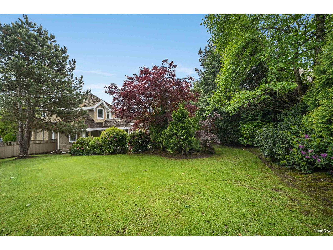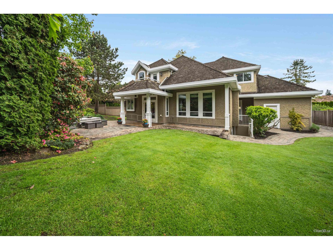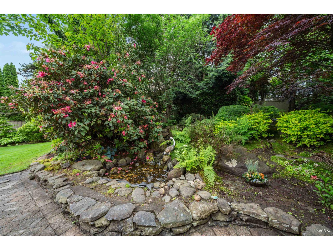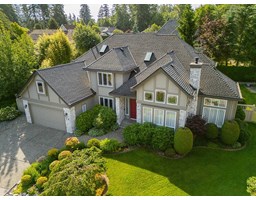Loading...
15828 SOMERSET PLACE
Surrey, British Columbia V3Z0H9
No images available for this property yet.
$2,588,000
4,860.02 sqft
Today:
-
This week:
-
This month:
-
Since listed:
-
Welcome to this stunning Morgan Creek home, set on a 13,548 sqft lot with south-facing backyard and waterfall feature, ensuring complete privacy in a prime cul-de-sac location. This 4,860 sqft custom-built residence spans 3 fully finished levels. The main floor features soaring ceilings, a formal living and dining room, an office, a large laundry/mud room, and a chef's kitchen with stainless steel appliances and granite countertops overlooking the family room and backyard. Three bedrooms upstairs, with the master suite offering a spa-like ensuite and WICLO. The expansive basement is perfect for entertaining, with a rec room, games area, media room, gym, and wine cellar. Updated new paint, carpet, and hardwood flooring. Conveniently located near golf course, shopping & School. (id:41617)
- Fireplace Present
- Yes
- Appliances
- Washer, Dryer, Refrigerator, Stove, Dishwasher
- Building Type
- House
- Amenities
- Laundry - In Suite
- Utilities
- ElectricityNatural GasWater
- Parking
- Garage
Welcome to this stunning Morgan Creek home, set on a 13,548 sqft lot with south-facing backyard and waterfall feature, ensuring complete privacy in a prime cul-de-sac location. This 4,860 sqft custom-built residence spans 3 fully finished levels. The main floor features soaring ceilings, a formal living and dining room, an office, a large laundry/mud room, and a chef's kitchen with stainless steel appliances and granite countertops overlooking the family room and backyard. Three bedrooms upstairs, with the master suite offering a spa-like ensuite and WICLO. The expansive basement is perfect for entertaining, with a rec room, games area, media room, gym, and wine cellar. Updated new paint, carpet, and hardwood flooring. Conveniently located near golf course, shopping & School. (id:41617)
No address available
| Status | Active |
|---|---|
| Prop. Type | Single Family |
| MLS Num. | R3019669 |
| Bedrooms | 4 |
| Bathrooms | 4 |
| Area | 4,860.02 sqft |
| $/sqft | 532.51 |
| Year Built | - |
14457 110 AVENUE
- Price:
- $2,599,000
- Location:
- V3R2A4, Surrey
2065 132A STREET
- Price:
- $2,538,000
- Location:
- V4A9K2, Surrey
10258 128A STREET
- Price:
- $2,549,000
- Location:
- V3T3E8, Surrey
2785 161 STREET
- Price:
- $2,612,000
- Location:
- V3Z3W1, Surrey
2278 137 STREET
- Price:
- $2,550,000
- Location:
- V4A9V1, Surrey
RENANZA 777 Hornby Street, Suite 600, Vancouver, British Columbia,
V6Z 1S4
604-330-9901
sold@searchhomes.info
604-330-9901
sold@searchhomes.info


