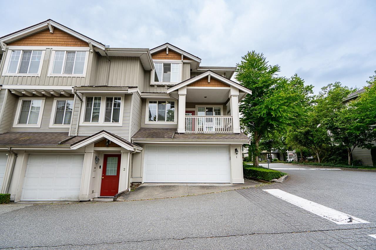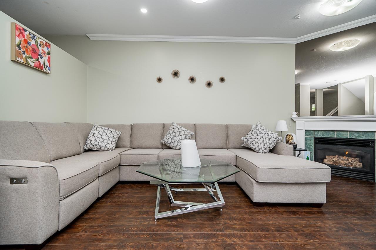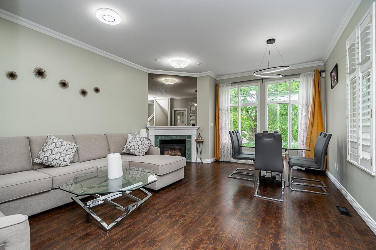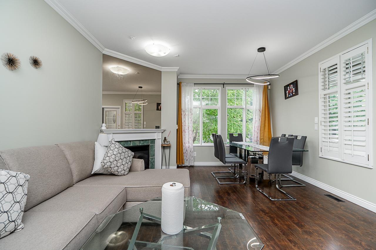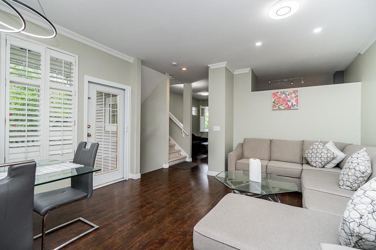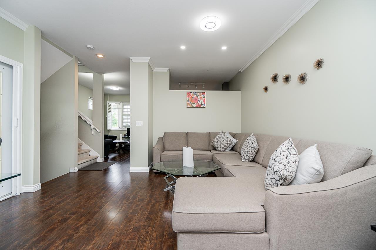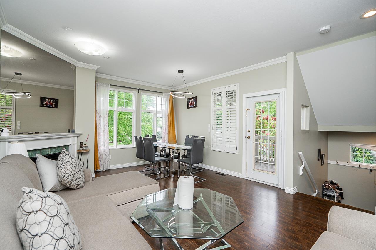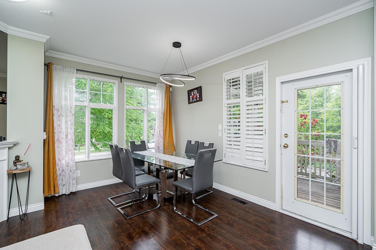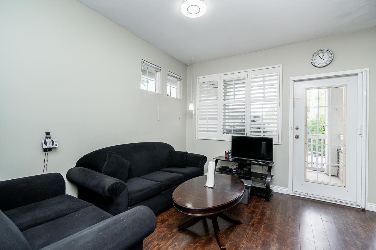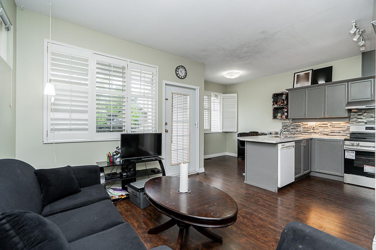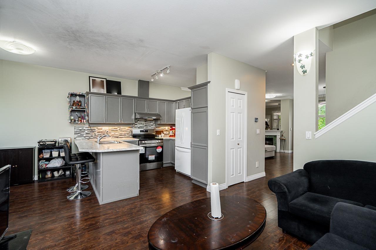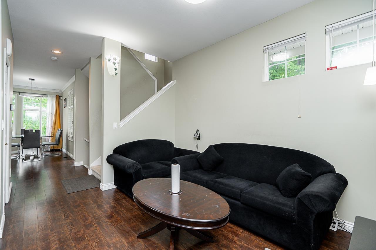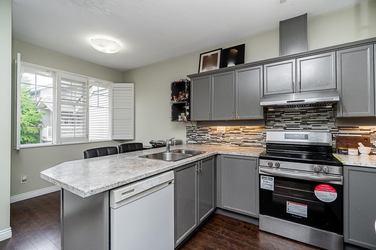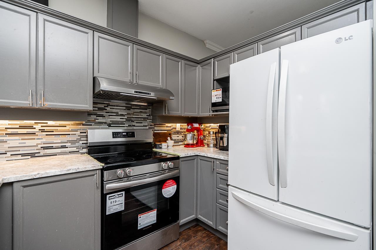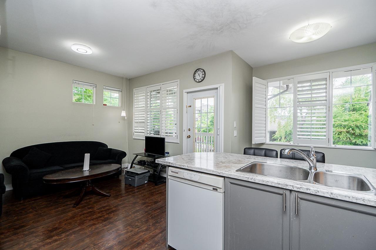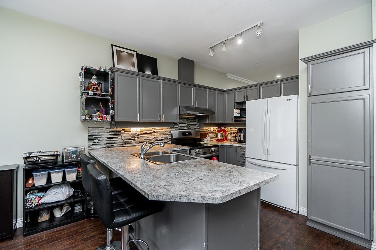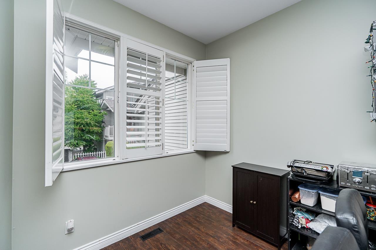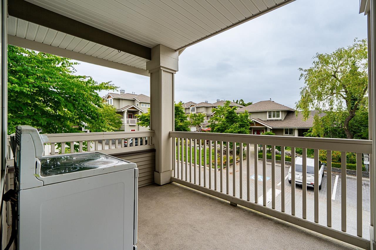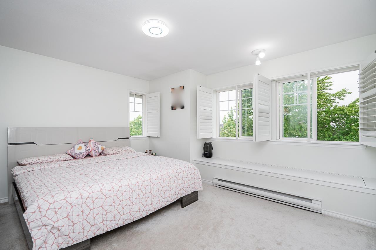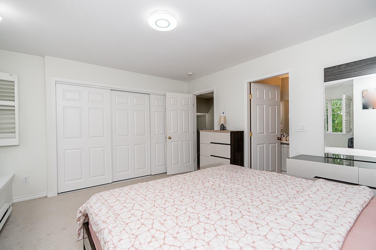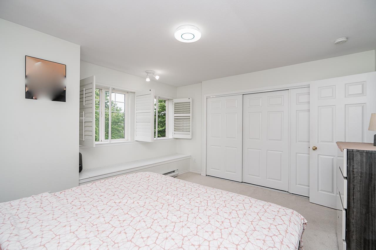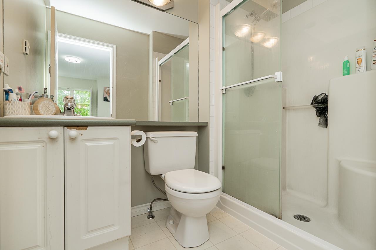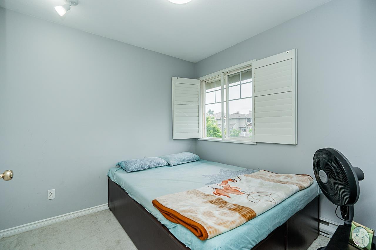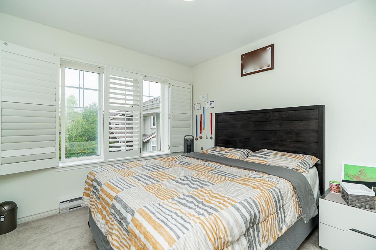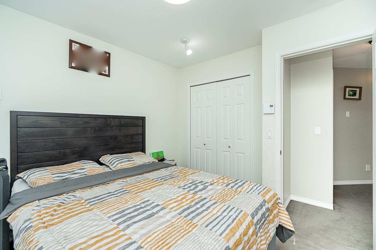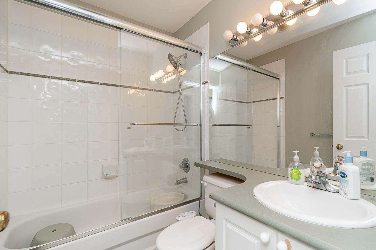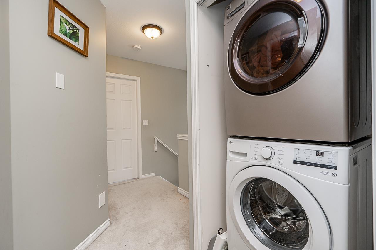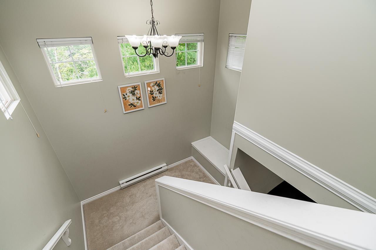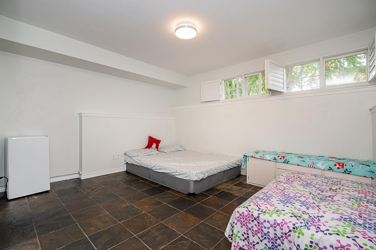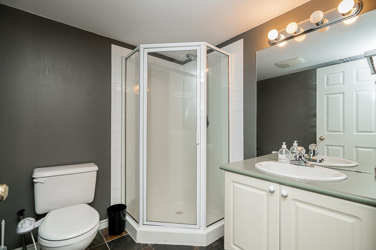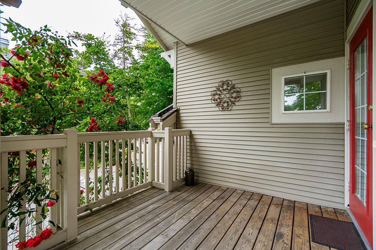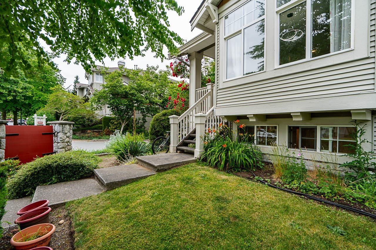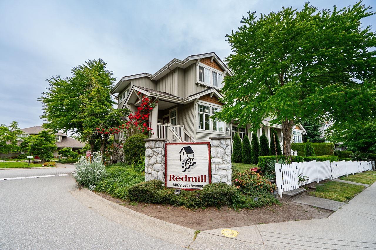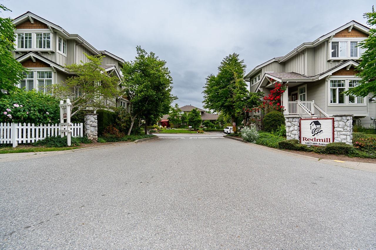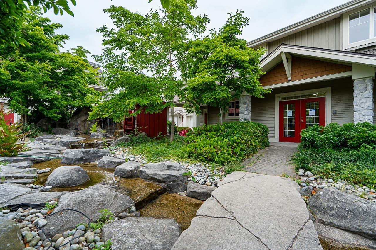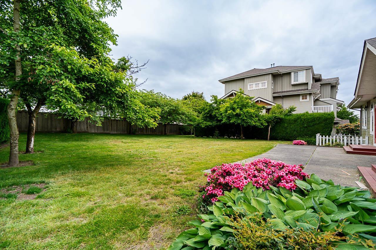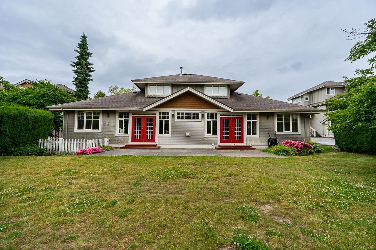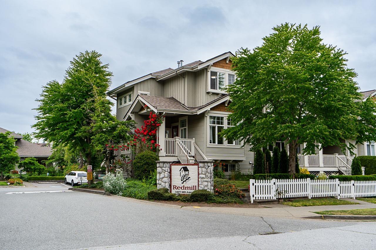Loading...
1 14877 58 AVENUE
Surrey, British Columbia V3S8Y9
No images available for this property yet.
$898,000
1,753.98 sqft
Today:
-
This week:
-
This month:
-
Since listed:
-
REDMILL in SULLIVAN STATION! One of the largest units in the complex! This END UNIT boasts 1754 sq ft and is LOADED w windows on 3 sides! 2 entrances. Park right in front walk into your gated front yard. 2 decks to entertain. Freshly painted inside w brand new carpets. Upgraded kitchen counter tops & back splash w room for your bar stools. California shutters. 3 spacious bedrooms upstairs & 2 baths. 9' ceilings on main floor with area for your office. Cozy gas fireplace in living room for entertaining & door leading to your secluded back deck for bbqs as you listen to the complex waterfall. Downstairs features a large rec room area & BONUS washroom! Great spot for media room or home office. High efficient furnace! Double car garage. Walking distance to YMCA & Fresh street market! (id:41617)
- Fireplace Present
- Yes
- Appliances
- Washer, Dryer, Refrigerator, Stove, Dishwasher
- Basement
- Unknown (Finished)
- Building Type
- Row / Townhouse
- Amenities
- Clubhouse, Guest Suite, Laundry - In Suite
- Utilities
- ElectricityNatural GasWater
- Parking
- Garage
- Maintenance Fees
- $380.64 Monthly
- Community Features
- Pets Allowed With Restrictions, Rentals Allowed With Restrictions
REDMILL in SULLIVAN STATION! One of the largest units in the complex! This END UNIT boasts 1754 sq ft and is LOADED w windows on 3 sides! 2 entrances. Park right in front walk into your gated front yard. 2 decks to entertain. Freshly painted inside w brand new carpets. Upgraded kitchen counter tops & back splash w room for your bar stools. California shutters. 3 spacious bedrooms upstairs & 2 baths. 9' ceilings on main floor with area for your office. Cozy gas fireplace in living room for entertaining & door leading to your secluded back deck for bbqs as you listen to the complex waterfall. Downstairs features a large rec room area & BONUS washroom! Great spot for media room or home office. High efficient furnace! Double car garage. Walking distance to YMCA & Fresh street market! (id:41617)
No address available
| Status | Active |
|---|---|
| Prop. Type | Single Family |
| MLS Num. | R3018601 |
| Bedrooms | 3 |
| Bathrooms | 3 |
| Area | 1,753.98 sqft |
| $/sqft | 511.98 |
| Year Built | - |
54 14285 64 AVENUE
- Price:
- $899,900
- Location:
- V3W1Z2, Surrey
60 14285 64 AVENUE
- Price:
- $899,900
- Location:
- V3W1Z2, Surrey
11 16128 86 AVENUE
- Price:
- $899,900
- Location:
- V4N3J9, Surrey
48 15151 EDMUND DRIVE
- Price:
- $899,000
- Location:
- V3S0B2, Surrey
53 9688 162A STREET
- Price:
- $899,900
- Location:
- V4N6V3, Surrey
RENANZA 777 Hornby Street, Suite 600, Vancouver, British Columbia,
V6Z 1S4
604-330-9901
sold@searchhomes.info
604-330-9901
sold@searchhomes.info



