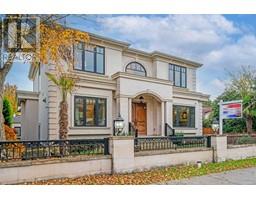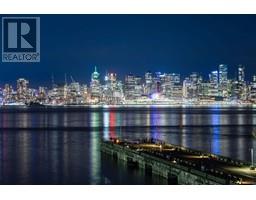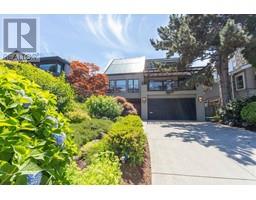Loading...
PH 2 1501 FOSTER STREET
White Rock, British Columbia V4B0C3
No images available for this property yet.
$5,950,000
3,798.05 sqft
Today:
-
This week:
-
This month:
-
Since listed:
-
Experience the pinnacle of seaside-urban living in this 2-story Penthouse at White Rock's Foster Martin. Stunning 3,800 sqft residence features 4 spacious bedrooms, 5.5 baths, a den, flex area and an upper loft suite. Revel in the panoramic ocean and mountain views, soaring 11' ceilings, floor-to-ceiling windows, a chef's kitchen with Miele appliances, spa-like baths, and luxurious finishings throughout. Enjoy 2,400 sqft of outdoor living with 4 main floor balconies and a spectacular rooftop deck with cascading waterfall hot tub and pool, fire table area, and outdoor kitchen rough-in. Includes a private triple garage with storage and resort-style amenities: indoor/outdoor pool, sauna/steam room, gym, lounge, games room and concierge. The perfect harmony of luxury, location, and lifestyle! (id:41617)
- Fireplace Present
- Yes
- Appliances
- Washer, Dryer, Refrigerator, Stove, Dishwasher, Hot Tub, Microwave, Oven - Built-In, Wine Fridge
- Basement
- None
- Building Type
- Apartment
- Amenities
- Clubhouse, Exercise Centre, Recreation Centre, Sauna, Storage - Locker, Whirlpool, Security/Concierge
- Total Stories
- 24
- Utilities
- ElectricityNatural GasWater
- Parking
- Garage, Underground, Visitor Parking
- Maintenance Fees
- $2,366.58 Monthly
- Community Features
- Pets Allowed With Restrictions, Rentals Allowed With Restrictions
- Pool Type
- Indoor pool, Outdoor pool
Experience the pinnacle of seaside-urban living in this 2-story Penthouse at White Rock's Foster Martin. Stunning 3,800 sqft residence features 4 spacious bedrooms, 5.5 baths, a den, flex area and an upper loft suite. Revel in the panoramic ocean and mountain views, soaring 11' ceilings, floor-to-ceiling windows, a chef's kitchen with Miele appliances, spa-like baths, and luxurious finishings throughout. Enjoy 2,400 sqft of outdoor living with 4 main floor balconies and a spectacular rooftop deck with cascading waterfall hot tub and pool, fire table area, and outdoor kitchen rough-in. Includes a private triple garage with storage and resort-style amenities: indoor/outdoor pool, sauna/steam room, gym, lounge, games room and concierge. The perfect harmony of luxury, location, and lifestyle! (id:41617)
No address available
| Status | Active |
|---|---|
| Prop. Type | Single Family |
| MLS Num. | R3019334 |
| Bedrooms | 4 |
| Bathrooms | 6 |
| Area | 3,798.05 sqft |
| $/sqft | 1,566.59 |
| Year Built | - |
1332 W 47TH AVENUE
- Price:
- $5,990,000
- Location:
- V6M2L8, Vancouver
405 175 VICTORY SHIP WAY
- Price:
- $5,898,000
- Location:
- V7L0G1, North Vancouver
4468 W 1ST AVENUE
- Price:
- $5,978,000
- Location:
- V6R4J4, Vancouver
2202 1139 W CORDOVA STREET
- Price:
- $5,998,000
- Location:
- V6C0A2, Vancouver
1262 176 STREET
- Price:
- $5,888,000
- Location:
- V3Z9S5, Surrey
RENANZA 777 Hornby Street, Suite 600, Vancouver, British Columbia,
V6Z 1S4
604-330-9901
sold@searchhomes.info
604-330-9901
sold@searchhomes.info














































