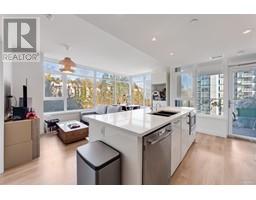Loading...
551 8575 RIVERGRASS DRIVE
Vancouver, British Columbia V5S0J7
No images available for this property yet.
$839,800
950.02 sqft
Today:
-
This week:
-
This month:
-
Since listed:
-
AVALON 3 in River District - Vancouver's beautiful master planned waterfront community. This FLAWLESS efficient 2 BED 2 BATH & large FLEX/DEN is a perfect layout with a lovely covered balcony, high efficiency heating/cooling and laminate throughout! The gorgeous chef´s kitchen features gas cooktop, wall oven, premium integrated appliances & large centre island with breakfast bar seating. Spacious non-adjacent bedrooms & spa-inspired baths with heated floor, floating vanity, mood lighting & soaker tub/frameless shower. Amazing amenities include rooftop pool, hot tub & terrace, party lounge, fitness centre, courtyard, garden plots, meeting room & guest suites. In Vancouver´s friendliest community with Save-On, Starbucks, eateries, transit, riverfront walkways & bike paths at your door. 1 parking 1 locker. (id:41617)
- Appliances
- All, Oven - Built-In
- Building Type
- Apartment
- Amenities
- Exercise Centre, Guest Suite, Laundry - In Suite, Recreation Centre
- Amenities Nearby
- Playground, Golf Course, Recreation, Shopping
- Parking
- Underground, Visitor Parking
- Maintenance Fees
- $590.64 Monthly
- Community Features
- Pets Allowed With Restrictions
- Pool Type
- Outdoor pool
AVALON 3 in River District - Vancouver's beautiful master planned waterfront community. This FLAWLESS efficient 2 BED 2 BATH & large FLEX/DEN is a perfect layout with a lovely covered balcony, high efficiency heating/cooling and laminate throughout! The gorgeous chef´s kitchen features gas cooktop, wall oven, premium integrated appliances & large centre island with breakfast bar seating. Spacious non-adjacent bedrooms & spa-inspired baths with heated floor, floating vanity, mood lighting & soaker tub/frameless shower. Amazing amenities include rooftop pool, hot tub & terrace, party lounge, fitness centre, courtyard, garden plots, meeting room & guest suites. In Vancouver´s friendliest community with Save-On, Starbucks, eateries, transit, riverfront walkways & bike paths at your door. 1 parking 1 locker. (id:41617)
No address available
702 8538 RIVER DISTRICT CROSSING
- Price:
- $835,000
- Location:
- V5S0C9, Vancouver
902 1500 HOWE STREET
- Price:
- $849,900
- Location:
- V6Z2N1, Vancouver
104 3289 RIVERWALK AVENUE
- Price:
- $848,000
- Location:
- V5S0G2, Vancouver
103 3289 RIVERWALK AVENUE
- Price:
- $828,888
- Location:
- V5S0G2, Vancouver
302 8533 RIVER DISTRICT CROSSING
- Price:
- $838,000
- Location:
- V5S0C8, Vancouver


























