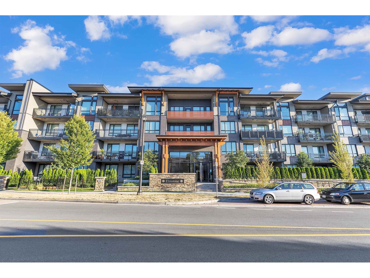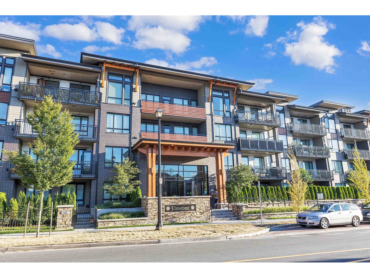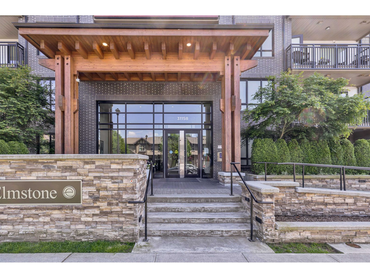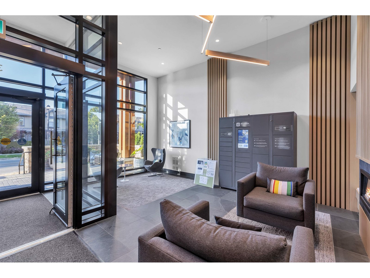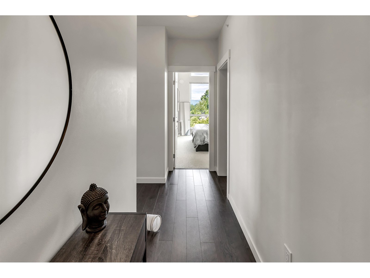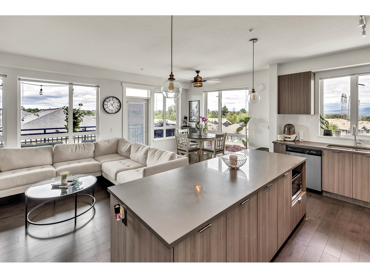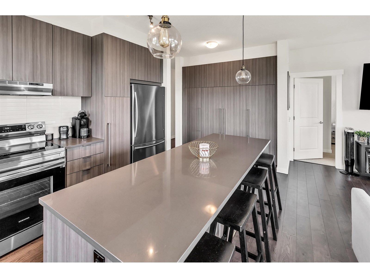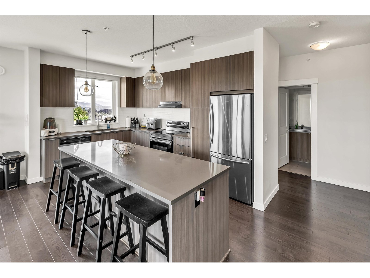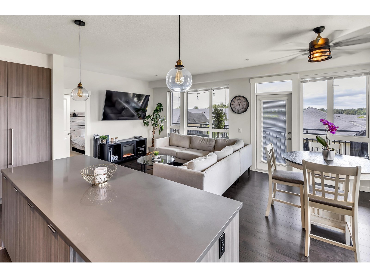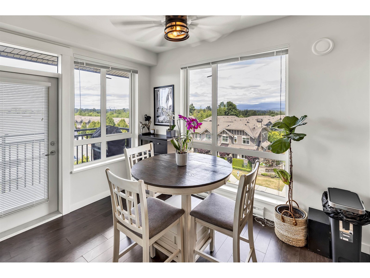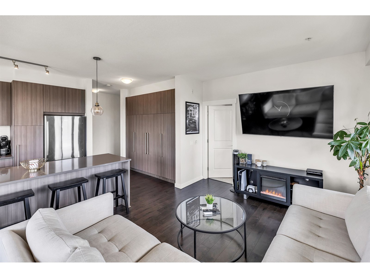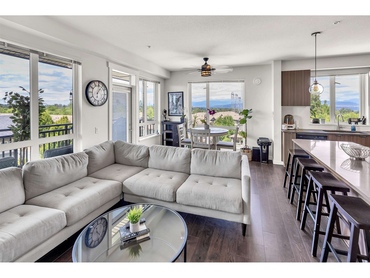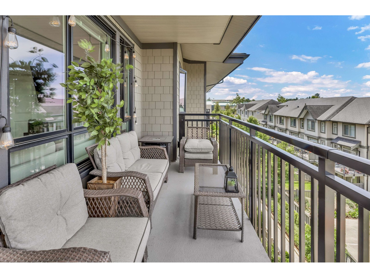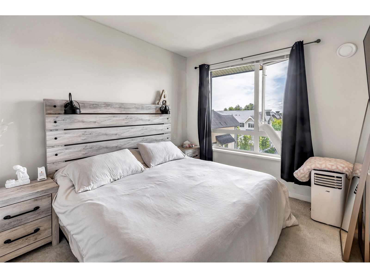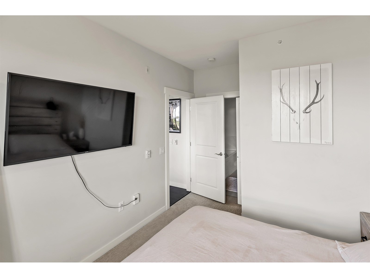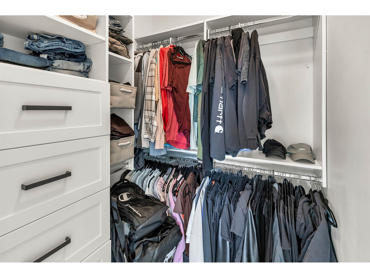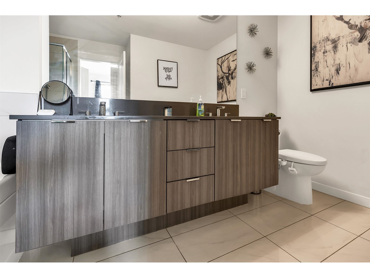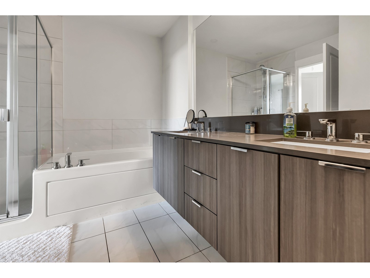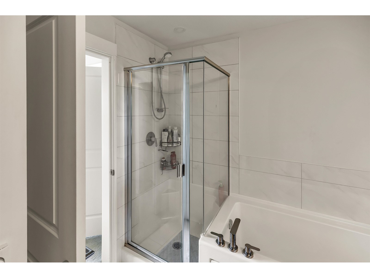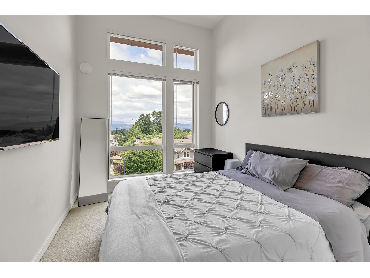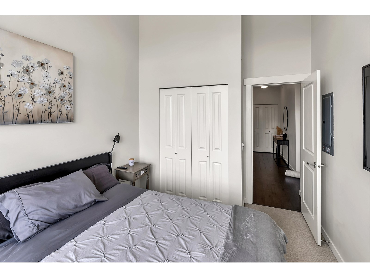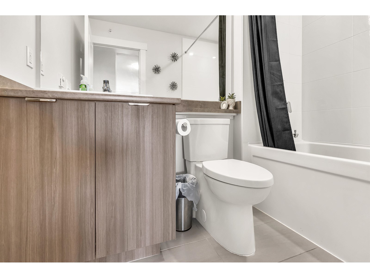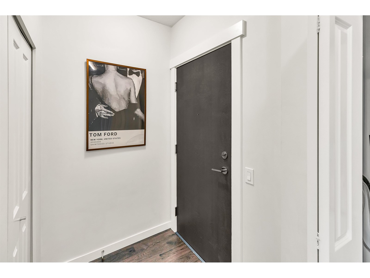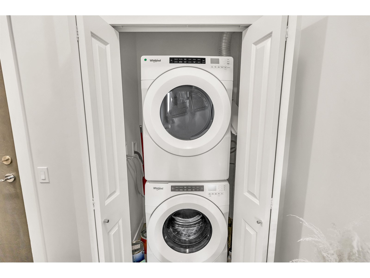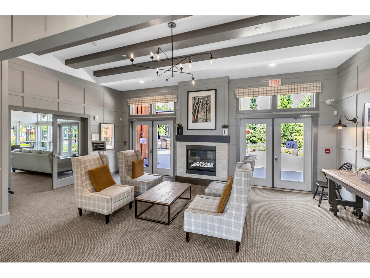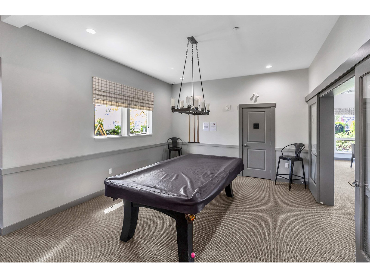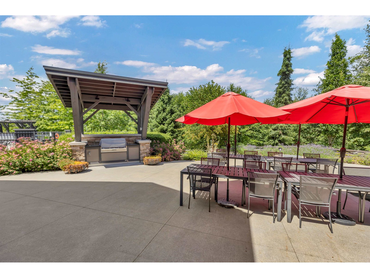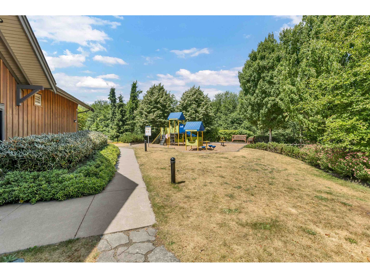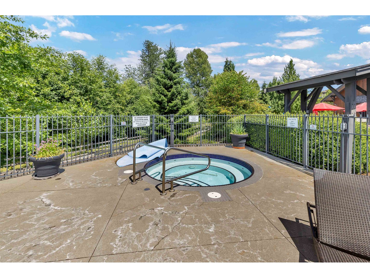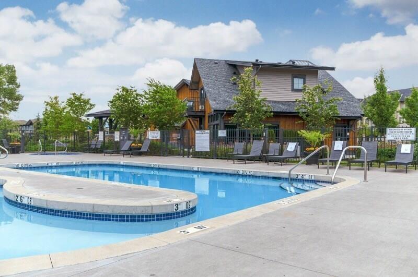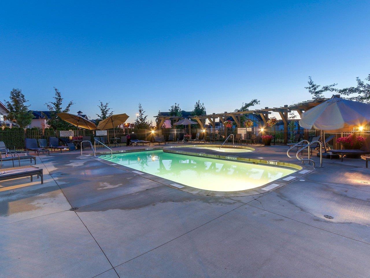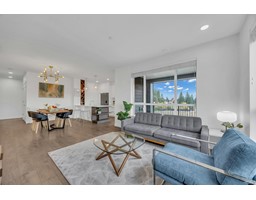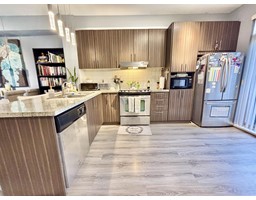Loading...
415 31158 WESTRIDGE PLACE
Abbotsford, British Columbia V2T0K5
No images available for this property yet.
$649,900
1,043.99 sqft
Today:
-
This week:
-
This month:
-
Since listed:
-
TOP FLOOR CORNER UNIT at ELMSTONE by Polygon! This is one of the largest 2-bedroom, 2-bathroom floorplan available on the top floor with over 1000sqft of living space-featuring soaring 10-foot ceilings and an oversized private balcony. The primary bedroom offers a spacious walk-in closet and a luxurious ensuite with double sinks and a large walk-in shower. Enjoy a bright, open-concept kitchen with a generous island and sleek stainless steel appliances. Elmstone residents enjoy access to a 9,000 sq ft private clubhouse with resort-style amenities: a full fitness studio, indoor hockey room, pool and hot tub, Fireside Lounge, BBQ area, children's play zone, two guest suites, media rooms, and more. Includes 1 parking stall and 1 storage locker. (id:41617)
- Appliances
- Washer, Dryer, Refrigerator, Stove, Dishwasher
- Basement
- None
- Building Type
- Apartment
- Amenities
- Exercise Centre, Laundry - In Suite, Recreation Centre
- Utilities
- ElectricityWater
- Attached Structures
- Playground
- Parking
- Underground
- Maintenance Fees
- $509.51 Monthly
- Community Features
- Pets Allowed With Restrictions, Rentals Allowed
- Pool Type
- Outdoor pool
TOP FLOOR CORNER UNIT at ELMSTONE by Polygon! This is one of the largest 2-bedroom, 2-bathroom floorplan available on the top floor with over 1000sqft of living space-featuring soaring 10-foot ceilings and an oversized private balcony. The primary bedroom offers a spacious walk-in closet and a luxurious ensuite with double sinks and a large walk-in shower. Enjoy a bright, open-concept kitchen with a generous island and sleek stainless steel appliances. Elmstone residents enjoy access to a 9,000 sq ft private clubhouse with resort-style amenities: a full fitness studio, indoor hockey room, pool and hot tub, Fireside Lounge, BBQ area, children's play zone, two guest suites, media rooms, and more. Includes 1 parking stall and 1 storage locker. (id:41617)
No address available
502 33530 MAYFAIR AVENUE
- Price:
- $639,000
- Location:
- V2S0J2, Abbotsford
40 31098 WESTRIDGE PLACE
- Price:
- $638,898
- Location:
- V2T0C2, Abbotsford
28 31032 WESTRIDGE PLACE
- Price:
- $645,000
- Location:
- V2T0C6, Abbotsford
96 30989 WESTRIDGE PLACE
- Price:
- $639,000
- Location:
- V2T0E7, Abbotsford
102 33540 MAYFAIR AVENUE
- Price:
- $649,000
- Location:
- V2S0J3, Abbotsford


