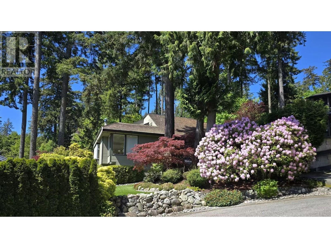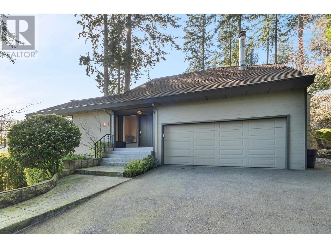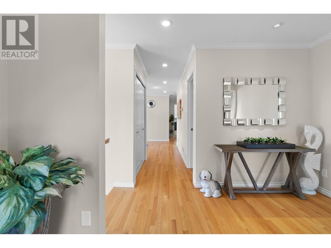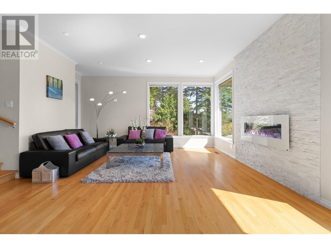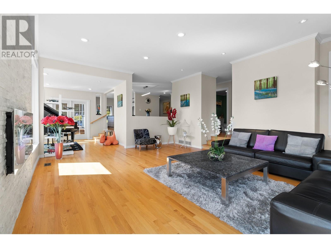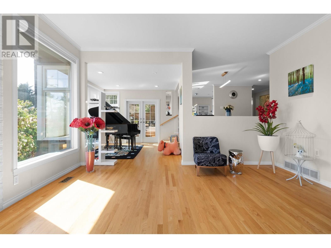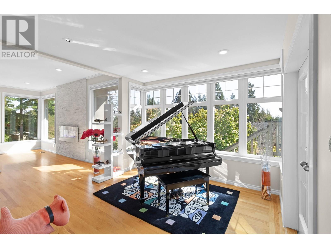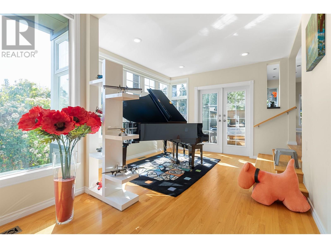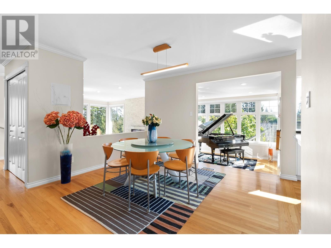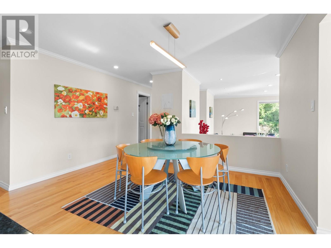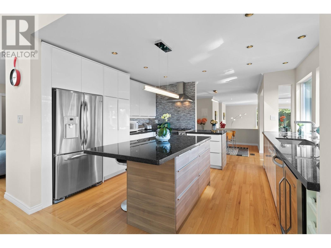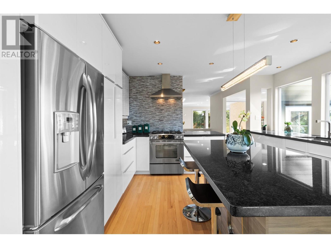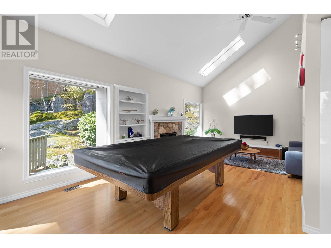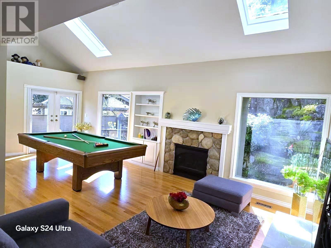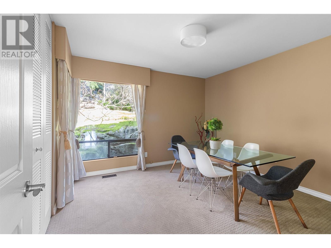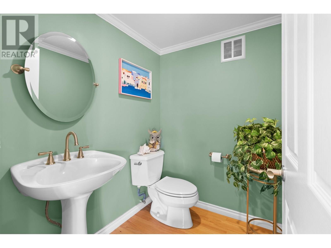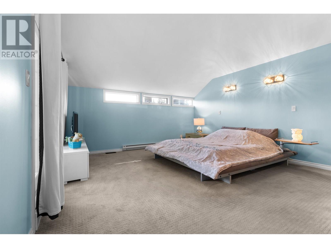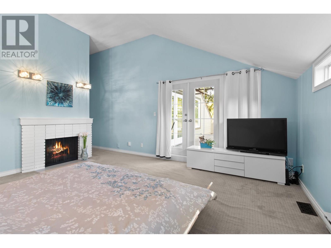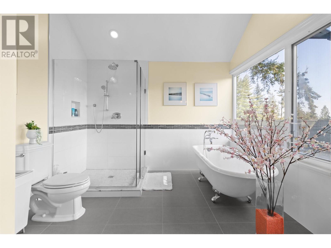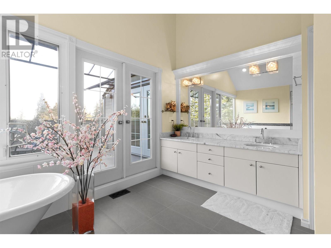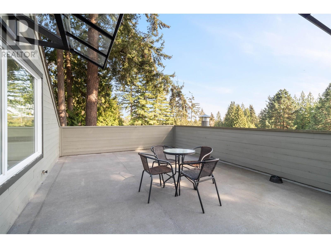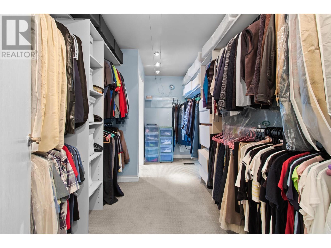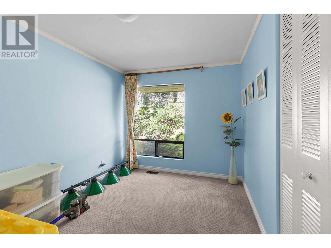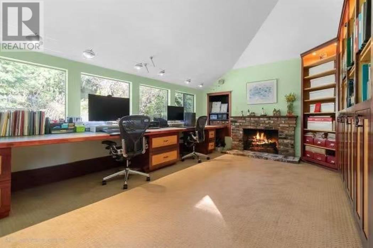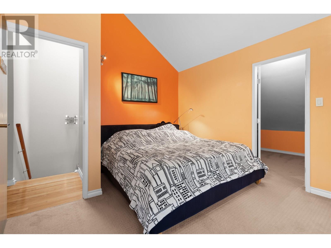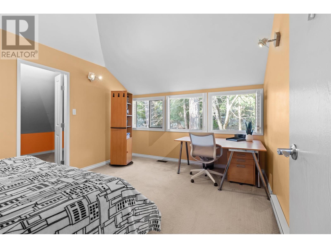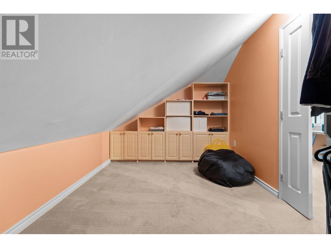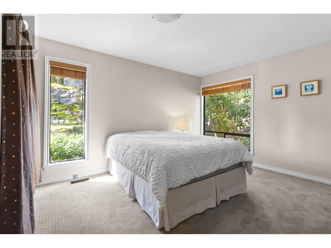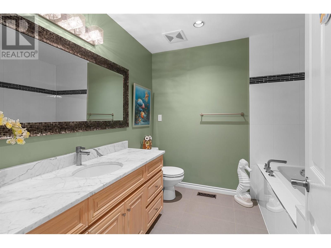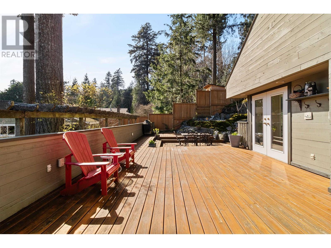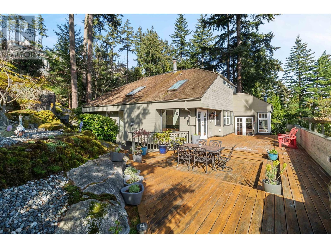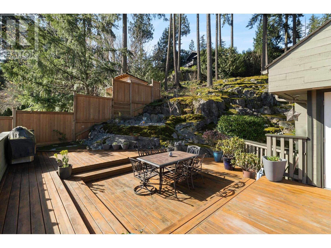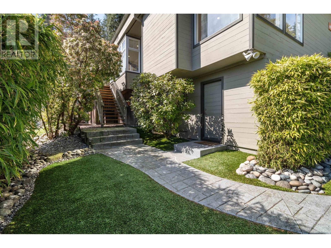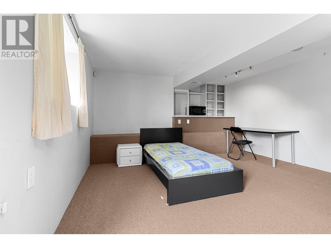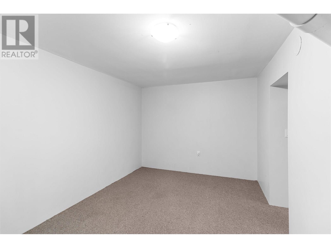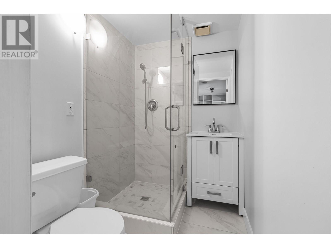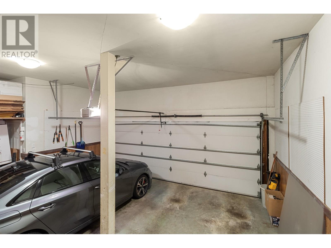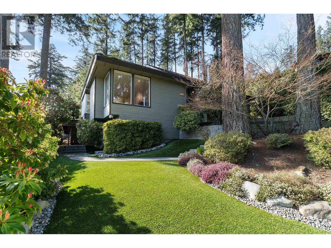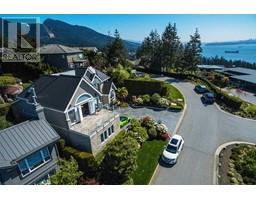Loading...
4635 CAULFEILD DRIVE
West Vancouver, British Columbia V7W1E9
No images available for this property yet.
$3,850,000
4,385.97 sqft
Today:
-
This week:
-
This month:
1.64%
Since listed:
1.64%
Nestled in tranquil Caulfeild, this remodeled home (2023) blends modern elegance with West Coast charm. The open floor plan is illuminated by expansive picture windows, offering captivating views. The gourmet kitchen features custom cabinetry, granite countertops, and stainless steel appliances. The main floor includes three spacious bedrooms and a welcoming family room. Upstairs, the primary suite offers a personal deck, walk-in closet, cozy fireplace, and a spa-like ensuite. Additional features include vaulted ceilings, skylights, and a versatile rec room/nanny suite with a full bath and separate entrance. In the yard, beautiful low-maintenance landscaping with mature rhododendrons. Walking distance to Caulfeild Elementary, Rockridge Secondary, and Caulfeild Village. See the virtual tour! (id:41617)
- Fireplace Present
- Yes
- Appliances
- All
- Basement
- Unknown (Finished)
- Building Type
- House
- Amenities Nearby
- Recreation, Shopping
- Parking
- Garage
Nestled in tranquil Caulfeild, this remodeled home (2023) blends modern elegance with West Coast charm. The open floor plan is illuminated by expansive picture windows, offering captivating views. The gourmet kitchen features custom cabinetry, granite countertops, and stainless steel appliances. The main floor includes three spacious bedrooms and a welcoming family room. Upstairs, the primary suite offers a personal deck, walk-in closet, cozy fireplace, and a spa-like ensuite. Additional features include vaulted ceilings, skylights, and a versatile rec room/nanny suite with a full bath and separate entrance. In the yard, beautiful low-maintenance landscaping with mature rhododendrons. Walking distance to Caulfeild Elementary, Rockridge Secondary, and Caulfeild Village. See the virtual tour! (id:41617)
No address available
1144 MILLSTREAM ROAD
- Price:
- $3,890,000
- Location:
- V7S2C9, West Vancouver
6220 SUMMIT AVENUE
- Price:
- $3,880,000
- Location:
- V7W1Y2, West Vancouver
4779 WOODLEY DRIVE
- Price:
- $3,780,000
- Location:
- V7S3A6, West Vancouver
1474 BRAMWELL ROAD
- Price:
- $3,895,000
- Location:
- V7S2N9, West Vancouver
5463 WEST VISTA COURT
- Price:
- $3,798,000
- Location:
- V7W3G8, West Vancouver


