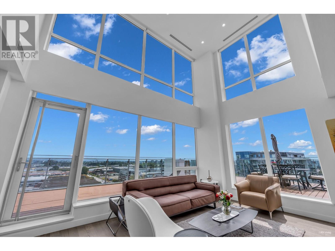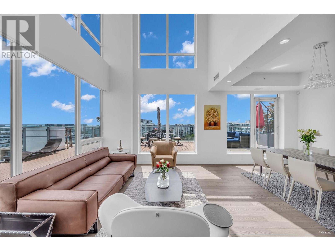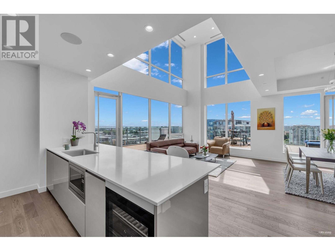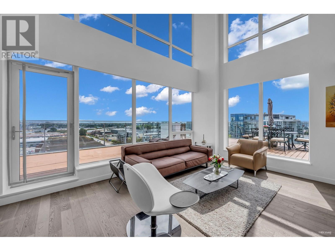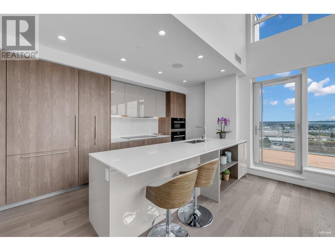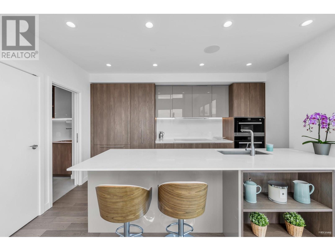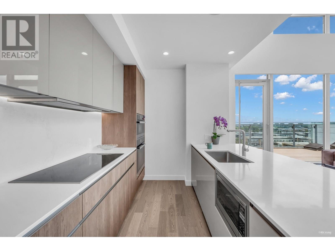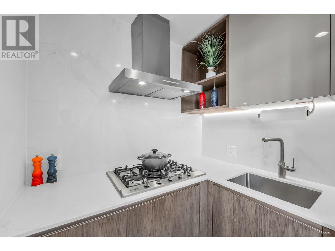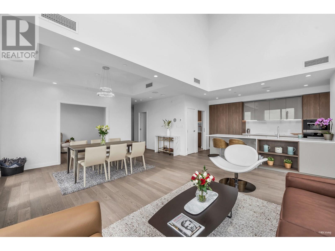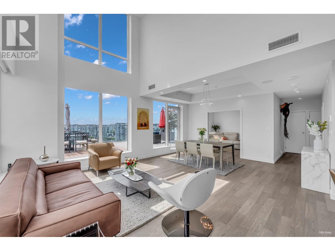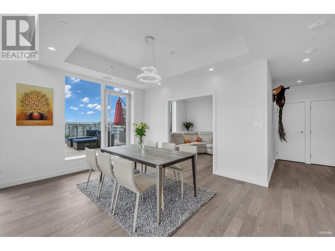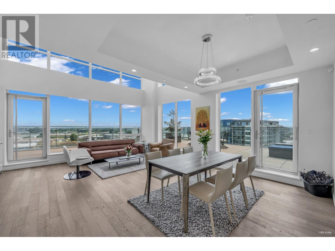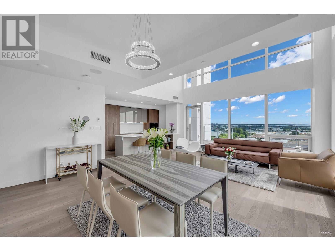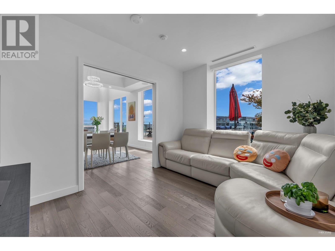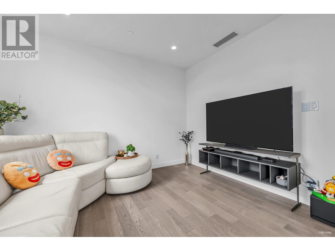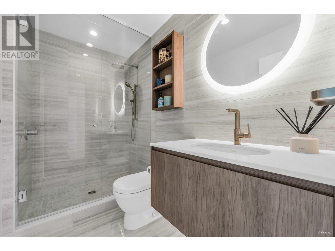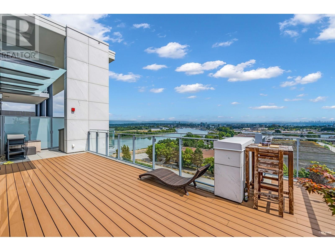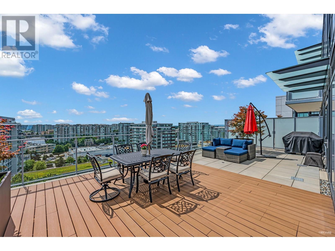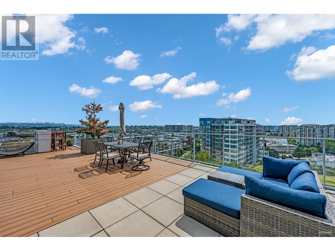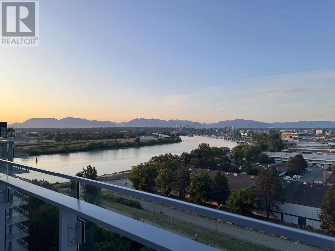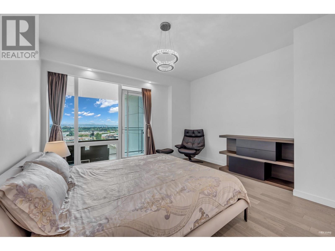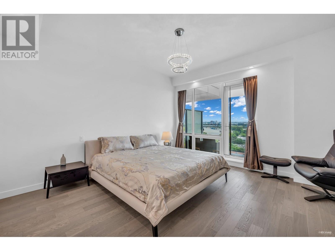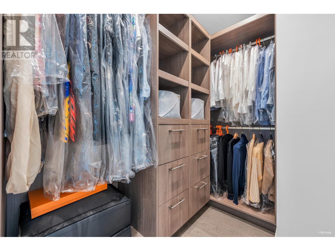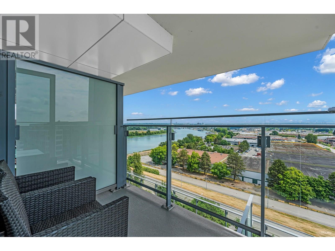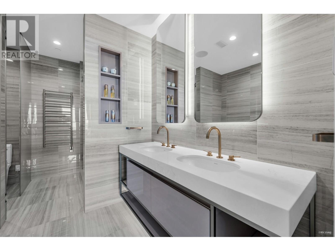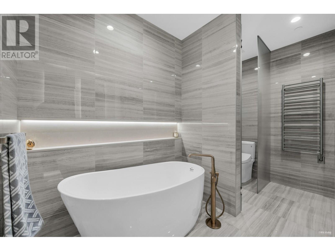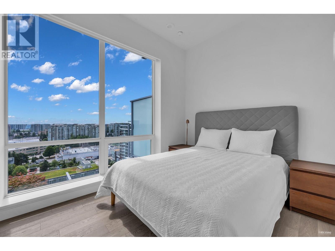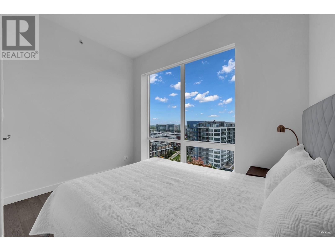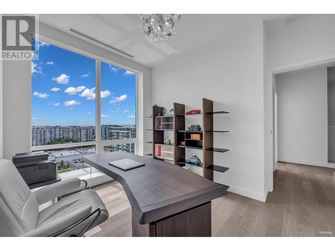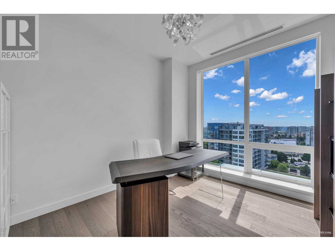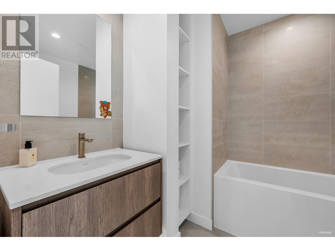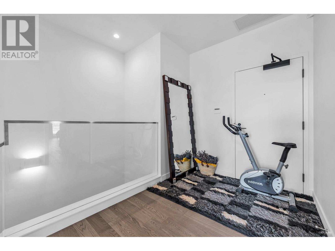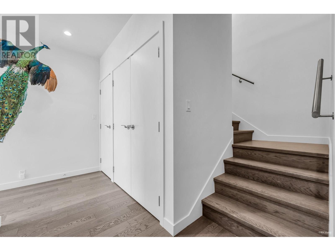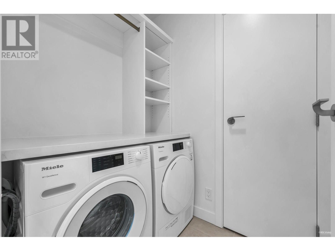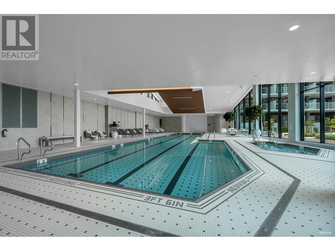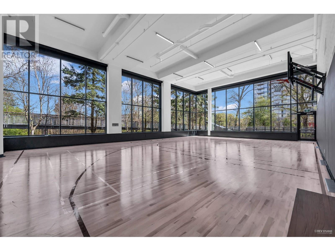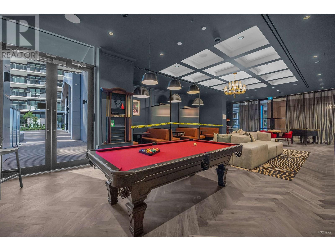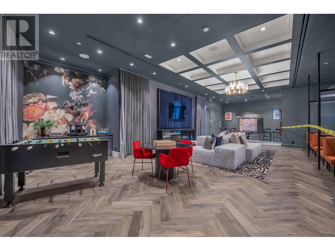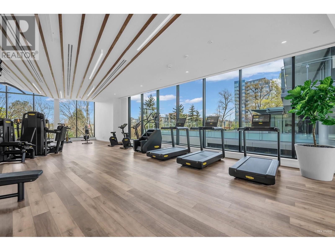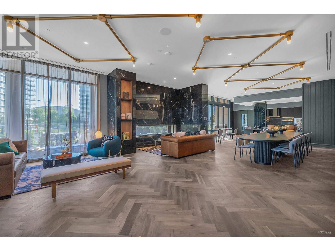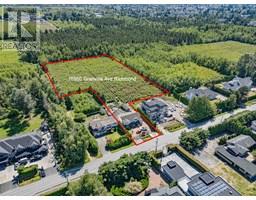Loading...
1204 6855 PEARSON WAY
Richmond, British Columbia V7C0E9
No images available for this property yet.
$3,690,000
2,045.04 sqft
Today:
-
This week:
-
This month:
-
Since listed:
-
Experience elevated living in this stunning two-level penthouse at Hollybridge at River Green, a prestigious development by ASPAC. This spacious residence features 3 beds, 3 elegant bathrooms, a dedicated wok kitchen, and an expansive wraparound balcony with sweeping views. The home is finished with premium touches including engineered hardwood flooring, custom cabinetry, and top-of-the-line Miele appliances. Smart home integration, built-in speakers, and automated blinds offer modern convenience and comfort. Residents enjoy access to resort-style amenities such as an indoor pool, hot tub, sauna, fully equipped gym, games lounge, and multimedia room. Ideally located just moments from the Oval, waterfront trails, dining, entertainment, + T&T. 3 parking 2 lockers. Sat 2-4pm Aug 2 Openhouse (id:41617)
- Appliances
- All, Oven - Built-In
- Building Type
- Apartment
- Amenities
- Exercise Centre, Laundry - In Suite, Recreation Centre, Restaurant
- Attached Structures
- Clubhouse
- Amenities Nearby
- Golf Course, Marina, Recreation, Shopping
- Parking
- Garage, Underground
- Maintenance Fees
- $1,780.94 Monthly
- Community Features
- Pets Allowed With Restrictions
- Pool Type
- Indoor pool
Experience elevated living in this stunning two-level penthouse at Hollybridge at River Green, a prestigious development by ASPAC. This spacious residence features 3 beds, 3 elegant bathrooms, a dedicated wok kitchen, and an expansive wraparound balcony with sweeping views. The home is finished with premium touches including engineered hardwood flooring, custom cabinetry, and top-of-the-line Miele appliances. Smart home integration, built-in speakers, and automated blinds offer modern convenience and comfort. Residents enjoy access to resort-style amenities such as an indoor pool, hot tub, sauna, fully equipped gym, games lounge, and multimedia room. Ideally located just moments from the Oval, waterfront trails, dining, entertainment, + T&T. 3 parking 2 lockers. Sat 2-4pm Aug 2 Openhouse (id:41617)
No address available
801 6833 PEARSON WAY
- Price:
- $3,698,000
- Location:
- V7C0E8, Richmond
4102 1011 W CORDOVA STREET
- Price:
- $3,680,000
- Location:
- V6C0B2, Vancouver
6340 BELLFLOWER DRIVE
- Price:
- $3,680,000
- Location:
- V7C2H8, Richmond
10560 GRANVILLE AVENUE
- Price:
- $3,698,000
- Location:
- V6Y1R4, Richmond
6311 COLTSFOOT DRIVE
- Price:
- $3,688,000
- Location:
- V7C2J5, Richmond


