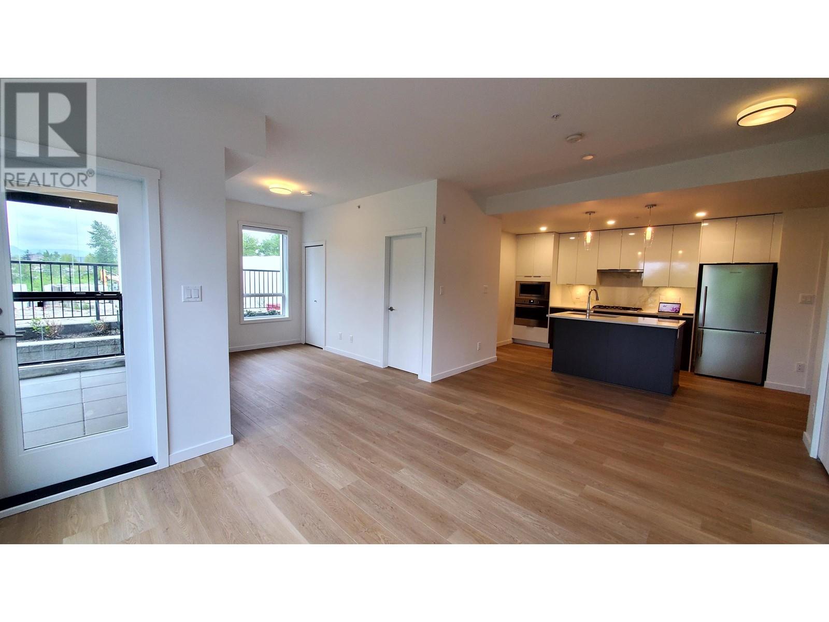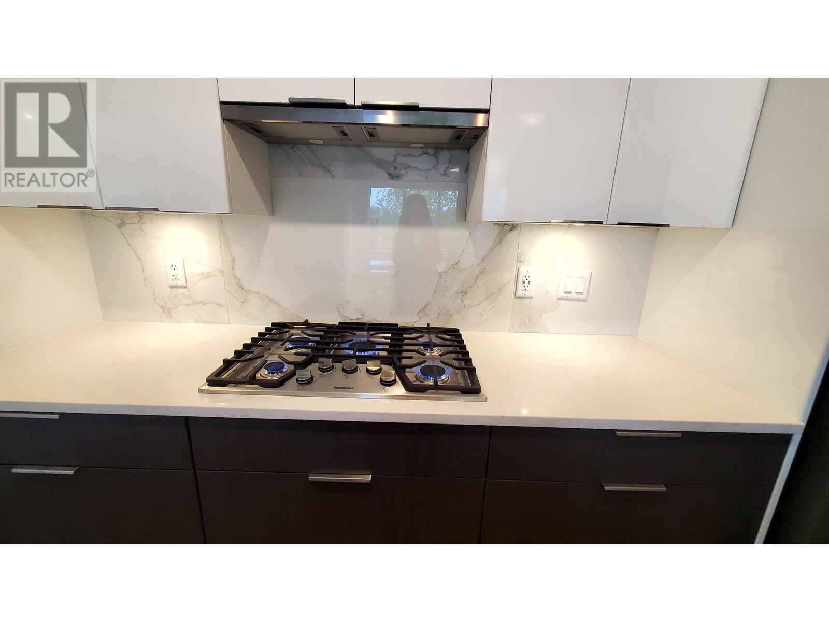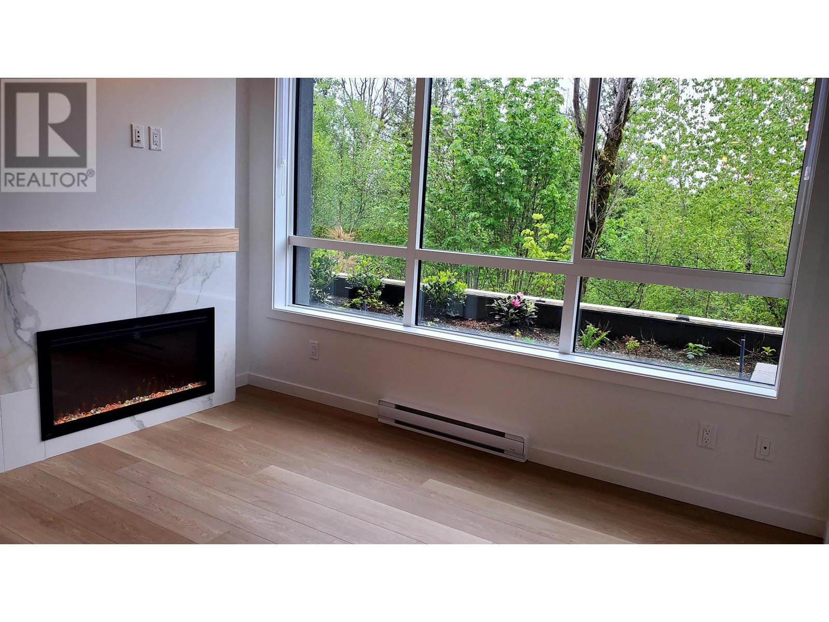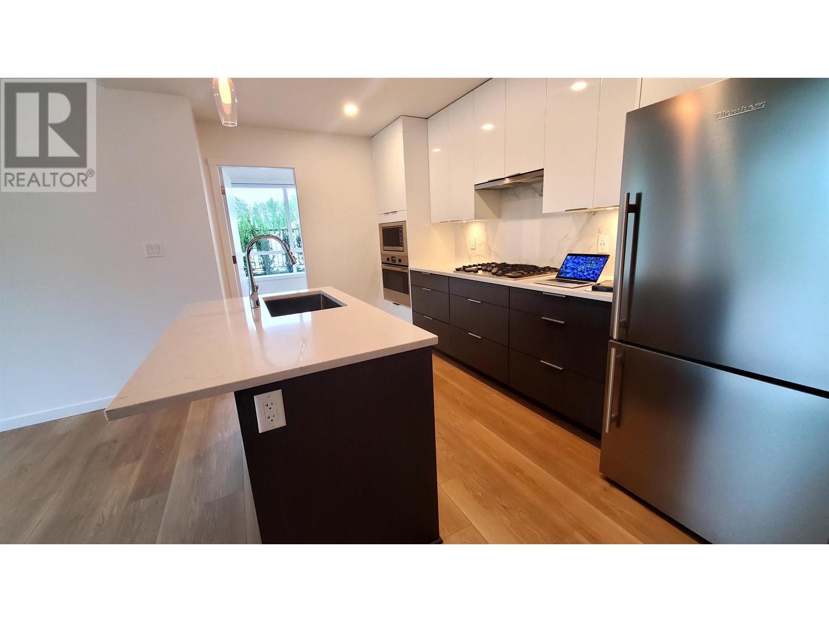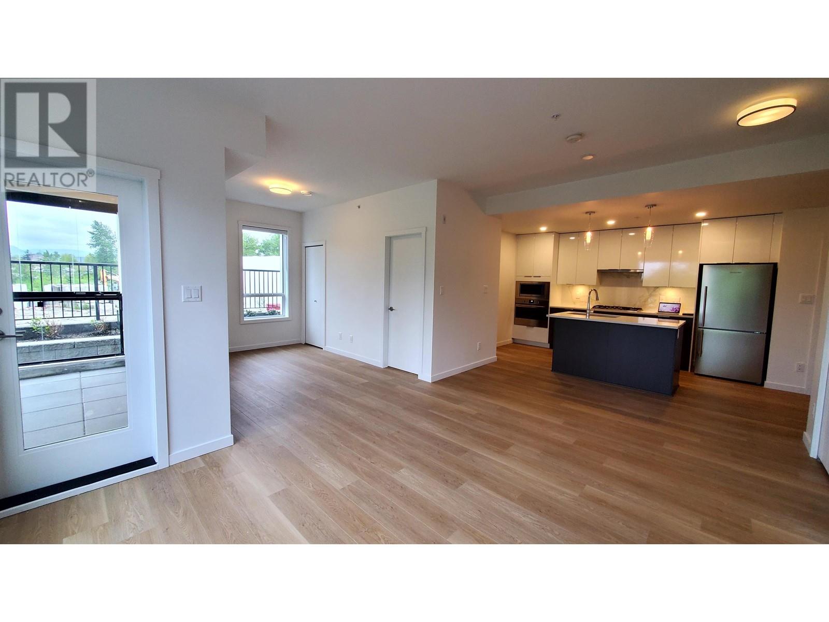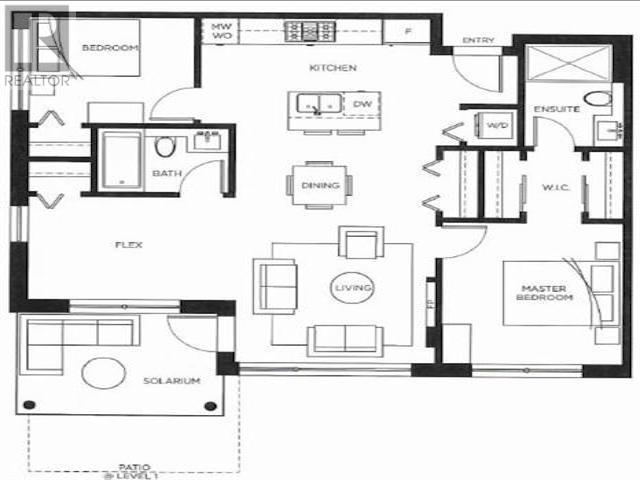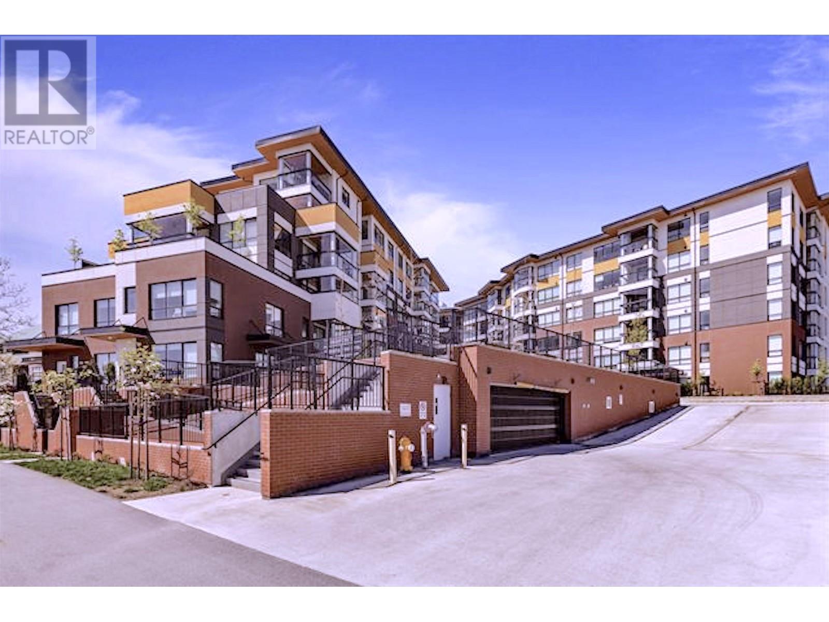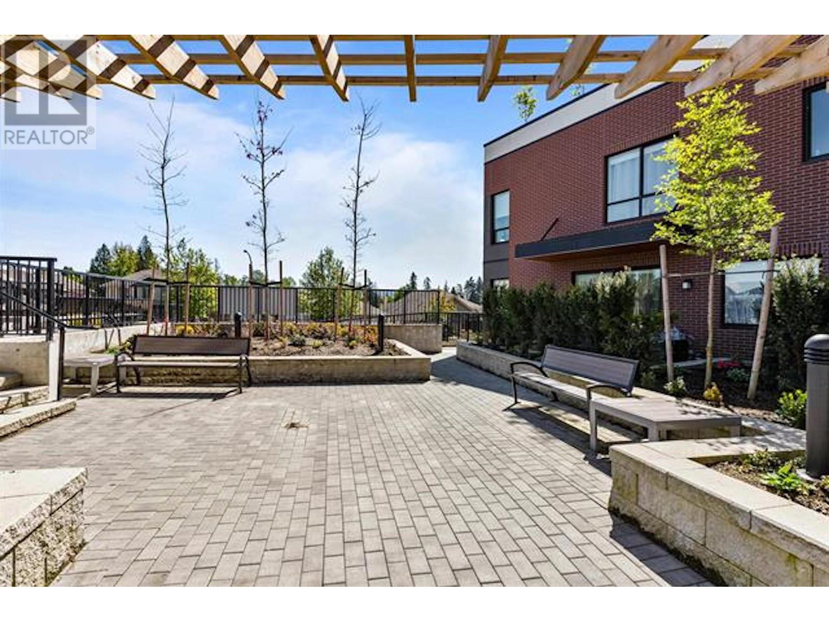Loading...
116 11641 227 STREET
Maple Ridge, British Columbia V2X9J6
No images available for this property yet.
$699,900
894.05 sqft
Today:
-
This week:
-
This month:
-
Since listed:
-
Corner unit, 9´ ceilings, elevated 1st floor, greenbelt exposure 2 bed, 2 bath plus big den with windows and closet suitable for 3rd bedroom at Highpointe. Concrete & steel construction, central air exchanger system, 97sf Lumon solarium with walkout door to private built-in planters with water tap, Silestone quartz counter tops, gas stove, s/s Blomberg appliances, Napoleon fireplace, under cabinet lighting, laminate flooring, 1 parking with EV charger installation possibility, 1 private storage locker. Guest suite, party room, bike room, short walk to restaurants, shopping, and recreation, easy access to West Coast Express to Vancouver and Rapid bus to Coquitlam Skytrain and Langley. GST paid. (id:41617)
- Appliances
- Washer & Dryer, All, Dishwasher, Oven - Built-In, Refrigerator, Stove
- Building Type
- Apartment
- Amenities
- Guest Suite, Laundry - In Suite
- Amenities Nearby
- Recreation, Shopping
- Parking
- Underground, Visitor Parking
- Maintenance Fees
- $357.28 Monthly
- Community Features
- Pets Allowed With Restrictions
Corner unit, 9´ ceilings, elevated 1st floor, greenbelt exposure 2 bed, 2 bath plus big den with windows and closet suitable for 3rd bedroom at Highpointe. Concrete & steel construction, central air exchanger system, 97sf Lumon solarium with walkout door to private built-in planters with water tap, Silestone quartz counter tops, gas stove, s/s Blomberg appliances, Napoleon fireplace, under cabinet lighting, laminate flooring, 1 parking with EV charger installation possibility, 1 private storage locker. Guest suite, party room, bike room, short walk to restaurants, shopping, and recreation, easy access to West Coast Express to Vancouver and Rapid bus to Coquitlam Skytrain and Langley. GST paid. (id:41617)
No address available
| Status | Active |
|---|---|
| Prop. Type | Single Family |
| MLS Num. | R2962153 |
| Bedrooms | 2 |
| Bathrooms | 2 |
| Area | 894.05 sqft |
| $/sqft | 782.84 |
| Year Built | 2024 |
427 12258 224 STREET
- Price:
- $689,000
- Location:
- V2X8Y7, Maple Ridge
46 23560 119 AVENUE
- Price:
- $699,000
- Location:
- V4R2P5, Maple Ridge
214 5885 IRMIN STREET
- Price:
- $708,000
- Location:
- V5J0C2, Burnaby
38 11355 236 STREET
- Price:
- $709,000
- Location:
- V2W1W4, Maple Ridge
418 22562 121 AVENUE
- Price:
- $698,000
- Location:
- V2X3Y8, Maple Ridge
RENANZA 777 Hornby Street, Suite 600, Vancouver, British Columbia,
V6Z 1S4
604-330-9901
sold@searchhomes.info
604-330-9901
sold@searchhomes.info


