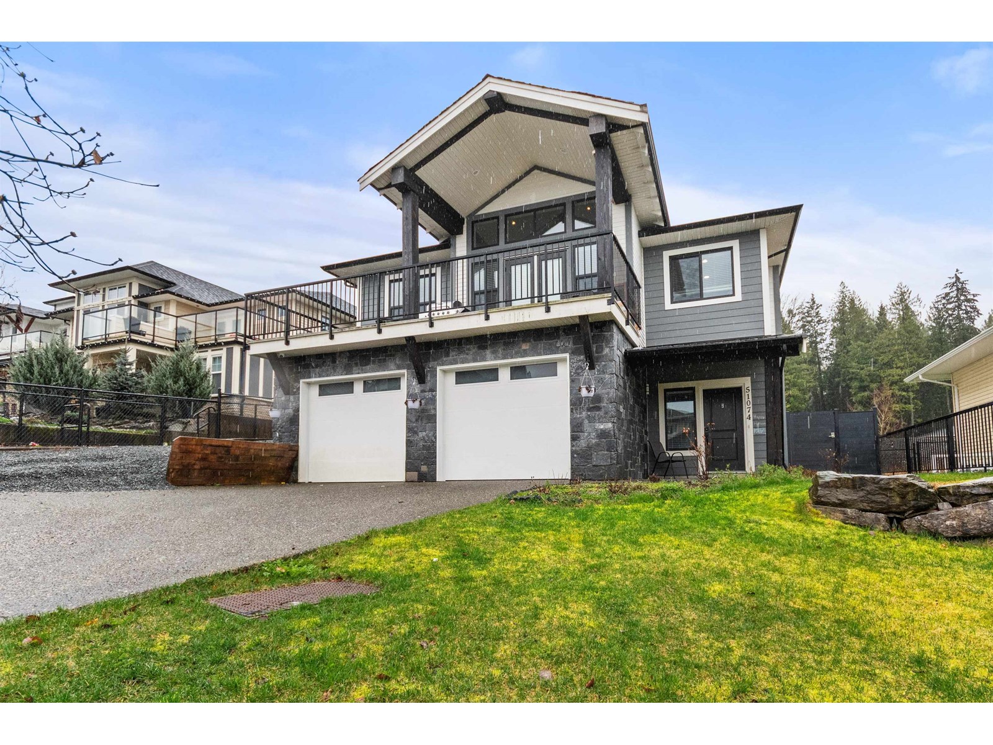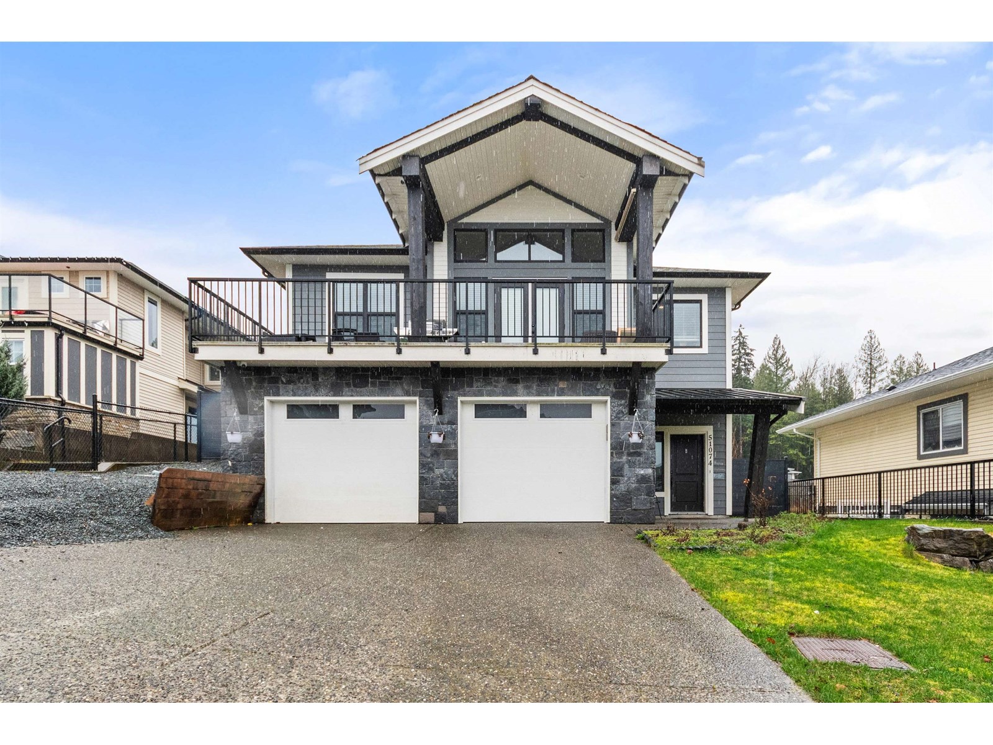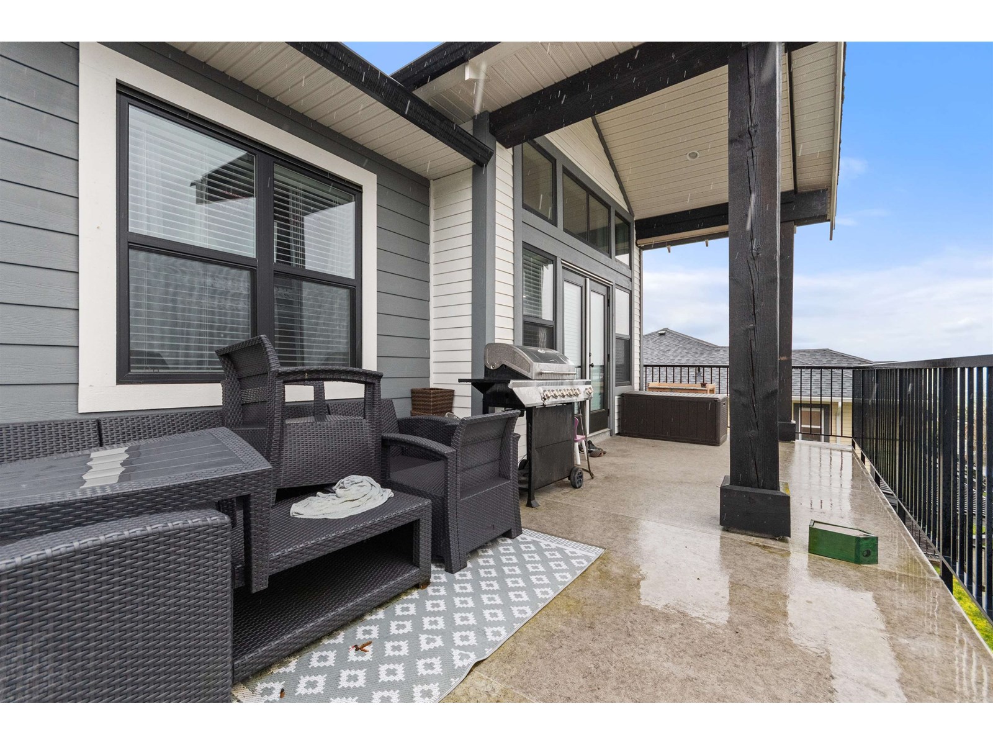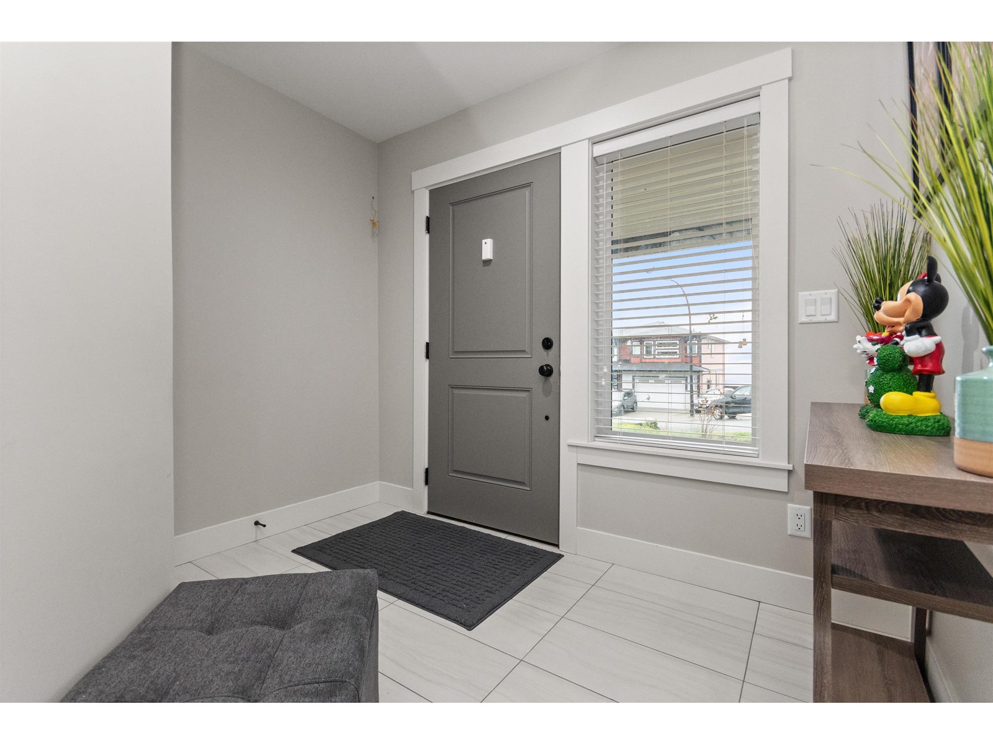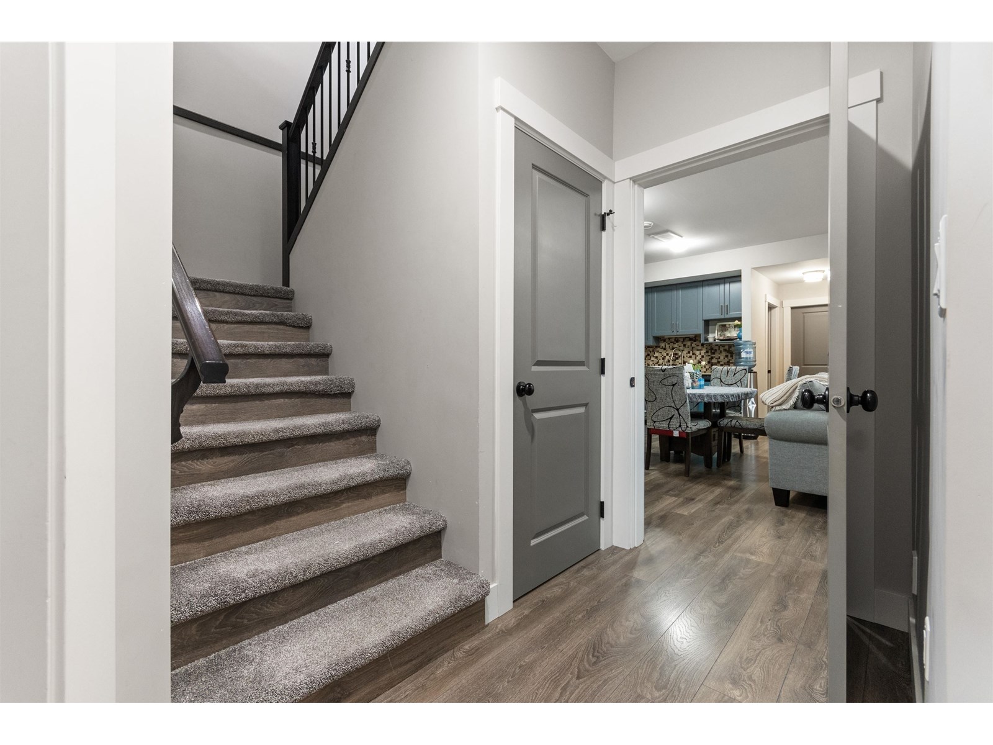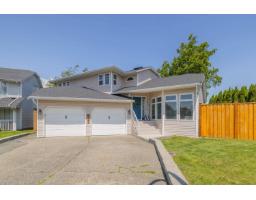Loading...
51074 ZANDER PLACE
Chilliwack, British Columbia V4Z0C1
No images available for this property yet.
$1,149,900
2,704.97 sqft
Today:
-
This week:
4.17%
This month:
4.17%
Since listed:
9.13%
Discover the perfect 2705 sq ft family home in a desirable neighborhood, situated on a family-friendly cul-de-sac street. The upper floor features 3 spacious bedrooms, including a bright primary suite with a great ensuite. The main floor showcases an open layout designed to highlight stunning panoramic views, a large kitchen with a huge island, ample cupboards & stylish designer features. Downstairs is an office & there's a 2-bedroom unauthorized suite with its own entrance. Enjoy front & back covered sun decks along with a covered patio, all within a fully landscaped, & fenced yard. This home boasts quartz countertops, soft-close cabinetry, swing closet doors, extensive tile & more. Conveniently located near golf, hiking, shopping, schools & the freeway. Call today to schedule a viewing! * PREC - Personal Real Estate Corporation (id:41617)
- Fireplace Present
- Yes
- Appliances
- Washer, Dryer, Refrigerator, Stove, Dishwasher
- Basement
- Unknown (Finished)
- Building Type
- House
- Total Stories
- 2
- Parking
- Garage
- Lower level
- Office
- 6 ft ,5 in x 7 ft ,1 in
- Family room
- 14 ft ,9 in x 15 ft ,3 in
- Kitchen
- 17 ft ,7 in x 8 ft ,1 in
- Bedroom 4
- 14 ft ,4 in x 10 ft ,7 in
- Bedroom 5
- 10 ft ,3 in x 10 ft ,5 in
- Foyer
- 9 ft x 7 ft ,2 in
- Main level
- Great room
- 13 ft ,4 in x 15 ft ,3 in
- Kitchen
- 13 ft ,5 in x 16 ft ,8 in
- Dining room
- 11 ft ,3 in x 15 ft ,4 in
- Primary Bedroom
- 13 ft x 13 ft ,8 in
- Bedroom 2
- 10 ft ,6 in x 13 ft
- Bedroom 3
- 10 ft ,3 in x 11 ft ,6 in
- Laundry room
- 7 ft ,4 in x 5 ft ,9 in
Discover the perfect 2705 sq ft family home in a desirable neighborhood, situated on a family-friendly cul-de-sac street. The upper floor features 3 spacious bedrooms, including a bright primary suite with a great ensuite. The main floor showcases an open layout designed to highlight stunning panoramic views, a large kitchen with a huge island, ample cupboards & stylish designer features. Downstairs is an office & there's a 2-bedroom unauthorized suite with its own entrance. Enjoy front & back covered sun decks along with a covered patio, all within a fully landscaped, & fenced yard. This home boasts quartz countertops, soft-close cabinetry, swing closet doors, extensive tile & more. Conveniently located near golf, hiking, shopping, schools & the freeway. Call today to schedule a viewing! * PREC - Personal Real Estate Corporation (id:41617)
No address available
| Status | Active |
|---|---|
| Prop. Type | Single Family |
| MLS Num. | R2981525 |
| Bedrooms | 5 |
| Bathrooms | 3 |
| Area | 2,704.97 sqft |
| $/sqft | 425.11 |
| Year Built | 2018 |
1496 KIMBERLEY STREET
- Price:
- $1,149,900
- Location:
- V2S8B2, Abbotsford
13 43925 CHILLIWACK MOUNTAIN ROAD|Chilliwack Mountain
- Price:
- $1,168,800
- Location:
- V2R4A1, Chilliwack
45257 RAVEN PLACE|Sardis West Vedder
- Price:
- $1,150,000
- Location:
- V2R2X1, Chilliwack
15 8675 209 STREET
- Price:
- $1,128,800
- Location:
- V1M3W6, Langley
23 50778 LEDGESTONE PLACE|Eastern Hillsides
- Price:
- $1,149,900
- Location:
- V2P0E7, Chilliwack
RENANZA 777 Hornby Street, Suite 600, Vancouver, British Columbia,
V6Z 1S4
604-330-9901
sold@searchhomes.info
604-330-9901
sold@searchhomes.info


