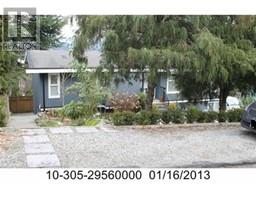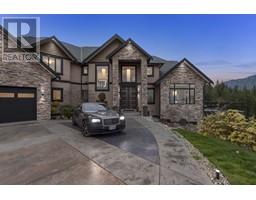Loading...
4208 W 13TH AVENUE
Vancouver, British Columbia V6R2T8
No images available for this property yet.
$4,399,000
4,375.96 sqft
Today:
-
This week:
-
This month:
2.2%
Since listed:
5.4%
Nestled on a 54 x 122 south-facing corner lot in the coveted Point Grey neighbourhood, this beautifully updated home offers 4,376 sq. ft. of sophisticated living space. A meticulously maintained front garden welcomes you, leading to a bright and airy main floor featuring an inviting foyer, an office, and a spacious dining area. The living room, with its soaring skylights exudes a sense of West Coast charm and fills the space with natural light. The gourmet kitchen is perfect for both family gatherings and entertaining. Upstairs, the expansive primary suite boasts a private office, walk-in closet, and an ensuite with a soaker tub and walk-in shower. The second bedroom also features a walk-in closet and french doors leading to a private balcony overlooking the backyard. The garden level adds versatility with additional living space, bedroom, kitchenette, workshop, and two bathrooms. Thoughtful storage and skylights throughout ensure both practicality and elegance. OPEN HOUSE: Saturday June 28th, 12-2pm (id:41617)
- Fireplace Present
- Yes
- Appliances
- All, Oven - Built-In
- Building Type
- House
- Amenities
- Laundry - In Suite
- Amenities Nearby
- Golf Course, Recreation
Nestled on a 54 x 122 south-facing corner lot in the coveted Point Grey neighbourhood, this beautifully updated home offers 4,376 sq. ft. of sophisticated living space. A meticulously maintained front garden welcomes you, leading to a bright and airy main floor featuring an inviting foyer, an office, and a spacious dining area. The living room, with its soaring skylights exudes a sense of West Coast charm and fills the space with natural light. The gourmet kitchen is perfect for both family gatherings and entertaining. Upstairs, the expansive primary suite boasts a private office, walk-in closet, and an ensuite with a soaker tub and walk-in shower. The second bedroom also features a walk-in closet and french doors leading to a private balcony overlooking the backyard. The garden level adds versatility with additional living space, bedroom, kitchenette, workshop, and two bathrooms. Thoughtful storage and skylights throughout ensure both practicality and elegance. OPEN HOUSE: Saturday June 28th, 12-2pm (id:41617)
No address available
| Status | Active |
|---|---|
| Prop. Type | Single Family |
| MLS Num. | R2991311 |
| Bedrooms | 4 |
| Bathrooms | 5 |
| Area | 4,375.96 sqft |
| $/sqft | 1,005.26 |
| Year Built | 1921 |
860 RANCH PARK WAY
- Price:
- $4,340,000
- Location:
- V3C2H3, Coquitlam
1087 UPLANDS DRIVE
- Price:
- $4,388,000
- Location:
- V3H5G6, Anmore
10231 BAMBERTON DRIVE
- Price:
- $4,388,000
- Location:
- V7A1K6, Richmond
3963 W 20TH AVENUE
- Price:
- $4,358,000
- Location:
- V6S1G3, Vancouver
3071 SPENCER COURT
- Price:
- $4,388,000
- Location:
- V7V3C5, West Vancouver
RENANZA 777 Hornby Street, Suite 600, Vancouver, British Columbia,
V6Z 1S4
604-330-9901
sold@searchhomes.info
604-330-9901
sold@searchhomes.info














































