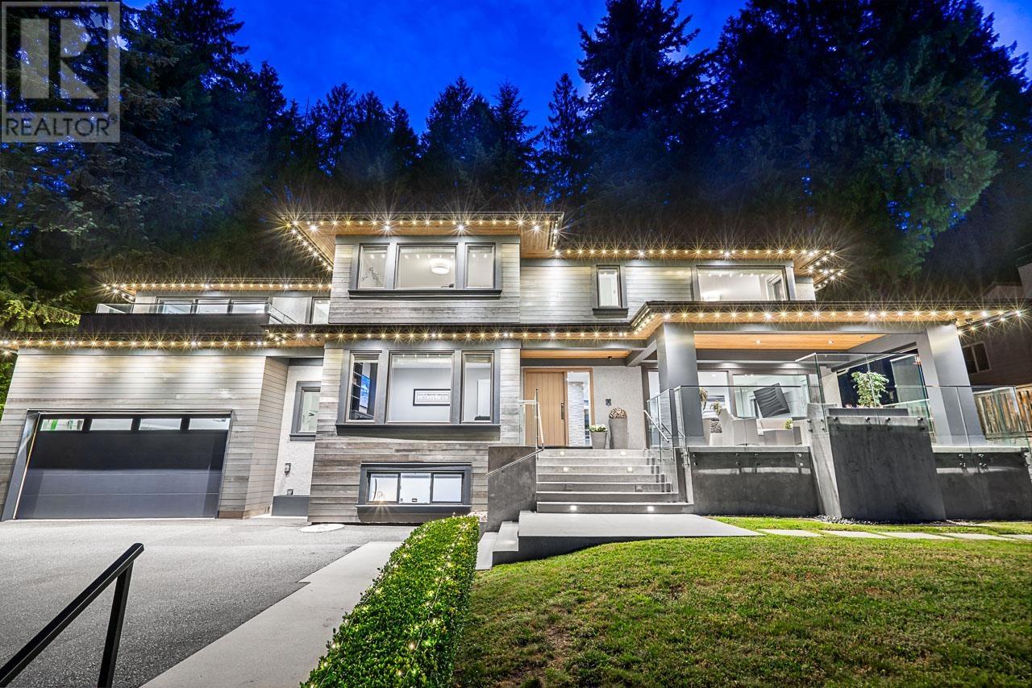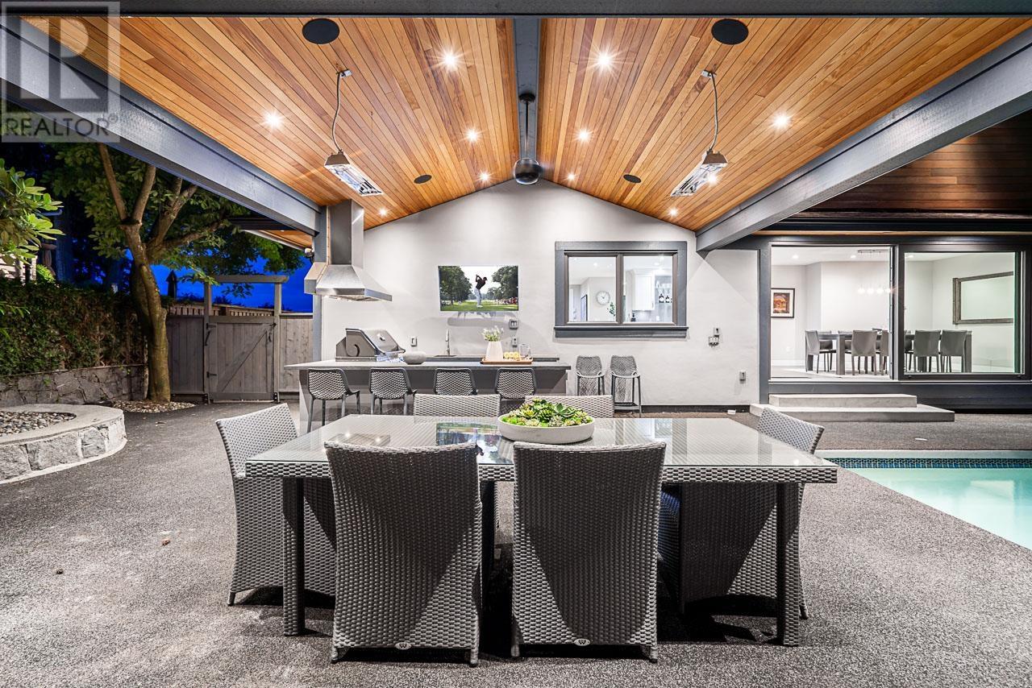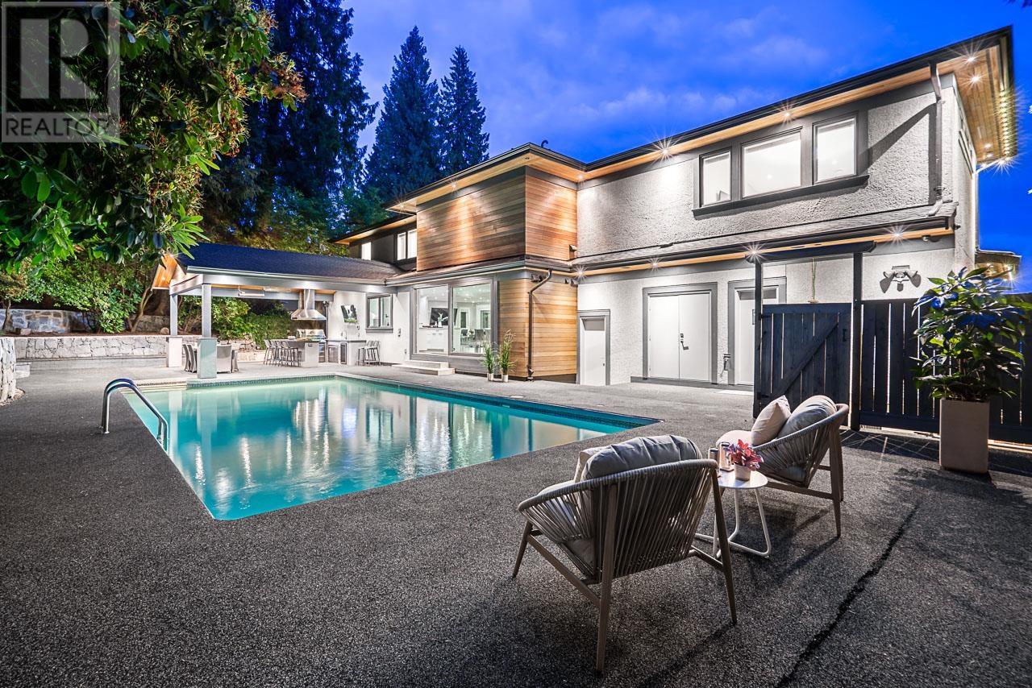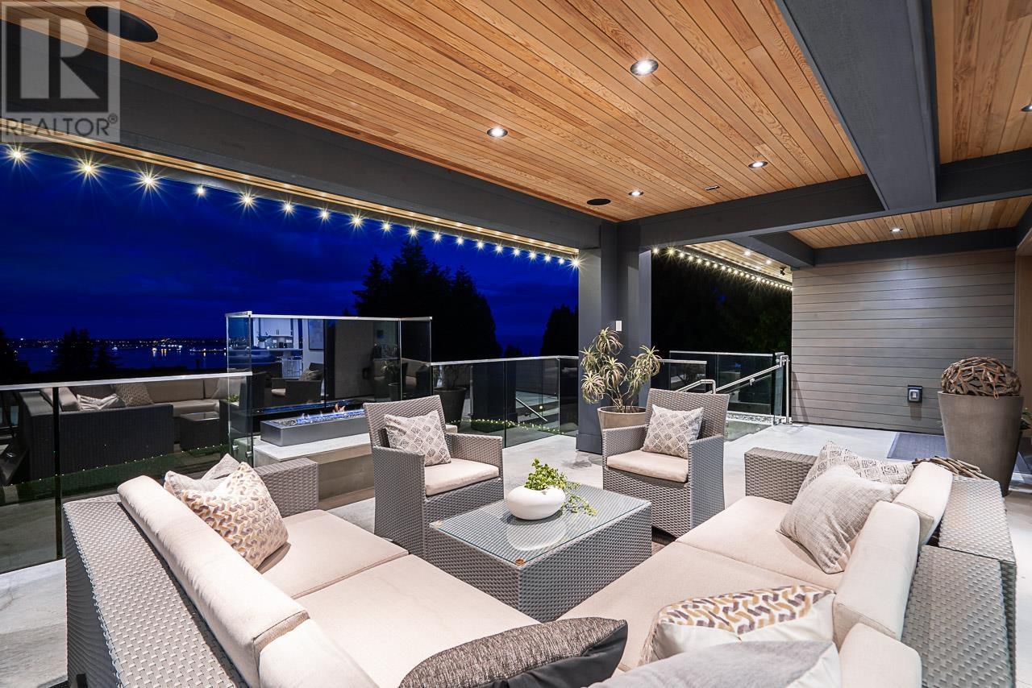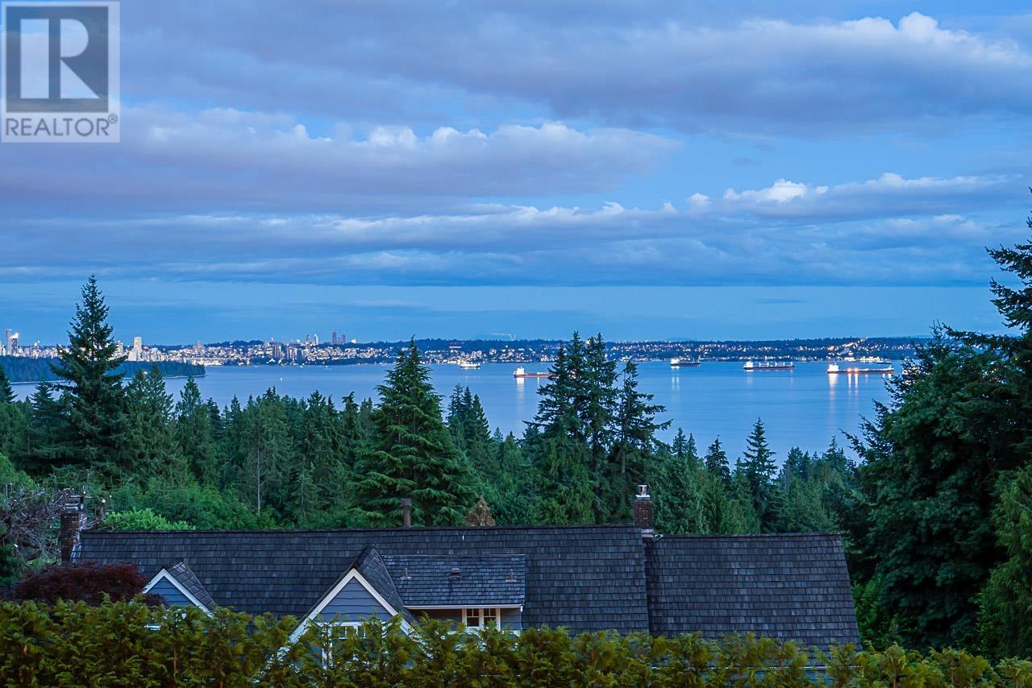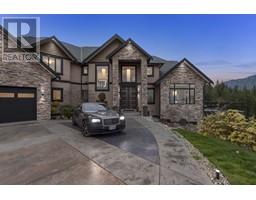Loading...
3071 SPENCER COURT
West Vancouver, British Columbia V7V3C5
No images available for this property yet.
$4,388,000
4,664 sqft
Today:
-
This week:
-
This month:
-
Since listed:
-
This stunning family home boasts spectacular panoramic ocean views from Lions Gate Bridge to Van Island. Fully rebuilt from 2015-17 & designed by Mason Kent, this 4,664 sqft, 3 level home boasts 5 beds & 7 baths with 4 of the beds upstairs (all en suite). The over-sized master bedroom has a large walk-in closet & "spa-like" ensuite with his & hers sinks, soaker tub & separate shower. Also, the master opens onto a private deck to enjoy the panoramic ocean vistas! The main level offers an open plan with a gourmet kitchen, wok kitchen, a formal dining room & family room opening to the spacious south facing covered patio & outdoor fireplace making for an ideal spot to entertain! Downstairs has a guest bedroom, bathroom, large wine cellar & a media/games room. Situated on a 1/2 acre lot with a totally private back yard with a pool & covered dining/bbq area with bar, TV and heaters, truly ideal for entertaining, Portions of the foundation/structure are from the original home built in 1964. (id:41617)
- Fireplace Present
- Yes
- Appliances
- All
- Basement
- Unknown (Finished)
- Building Type
- House
- Amenities Nearby
- Recreation, Shopping
- Parking
- Garage
- Pool Type
- Outdoor pool
This stunning family home boasts spectacular panoramic ocean views from Lions Gate Bridge to Van Island. Fully rebuilt from 2015-17 & designed by Mason Kent, this 4,664 sqft, 3 level home boasts 5 beds & 7 baths with 4 of the beds upstairs (all en suite). The over-sized master bedroom has a large walk-in closet & "spa-like" ensuite with his & hers sinks, soaker tub & separate shower. Also, the master opens onto a private deck to enjoy the panoramic ocean vistas! The main level offers an open plan with a gourmet kitchen, wok kitchen, a formal dining room & family room opening to the spacious south facing covered patio & outdoor fireplace making for an ideal spot to entertain! Downstairs has a guest bedroom, bathroom, large wine cellar & a media/games room. Situated on a 1/2 acre lot with a totally private back yard with a pool & covered dining/bbq area with bar, TV and heaters, truly ideal for entertaining, Portions of the foundation/structure are from the original home built in 1964. (id:41617)
No address available
| Status | Active |
|---|---|
| Prop. Type | Single Family |
| MLS Num. | R3018932 |
| Bedrooms | 5 |
| Bathrooms | 7 |
| Area | 4,664 sqft |
| $/sqft | 940.82 |
| Year Built | 2016 |
1087 UPLANDS DRIVE
- Price:
- $4,388,000
- Location:
- V3H5G6, Anmore
4208 W 13TH AVENUE
- Price:
- $4,399,000
- Location:
- V6R2T8, Vancouver
10231 BAMBERTON DRIVE
- Price:
- $4,388,000
- Location:
- V7A1K6, Richmond
3963 W 20TH AVENUE
- Price:
- $4,358,000
- Location:
- V6S1G3, Vancouver
1985 W 52ND AVENUE
- Price:
- $4,380,000
- Location:
- V6P1J6, Vancouver
RENANZA 777 Hornby Street, Suite 600, Vancouver, British Columbia,
V6Z 1S4
604-330-9901
sold@searchhomes.info
604-330-9901
sold@searchhomes.info


