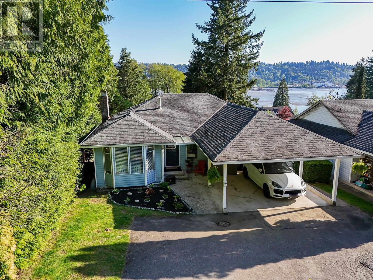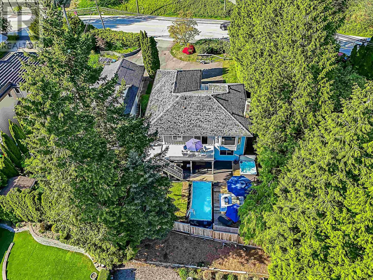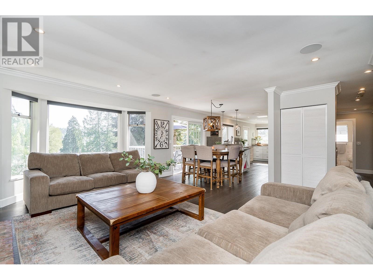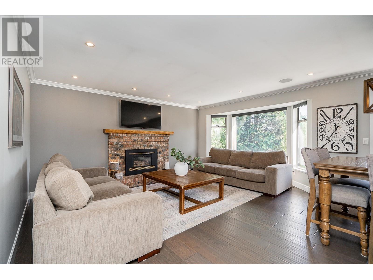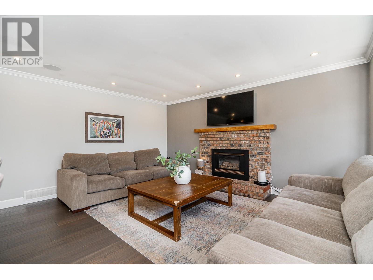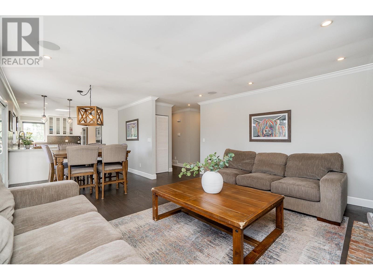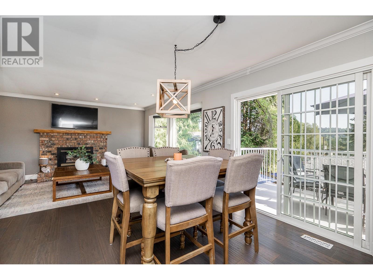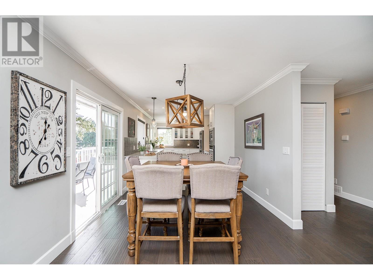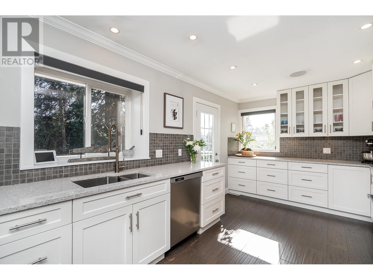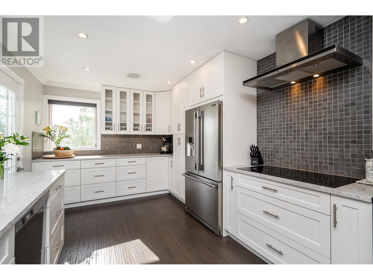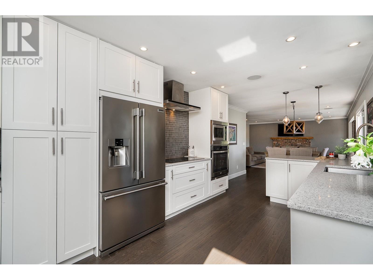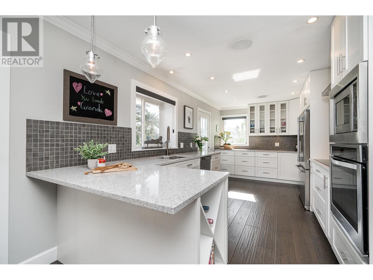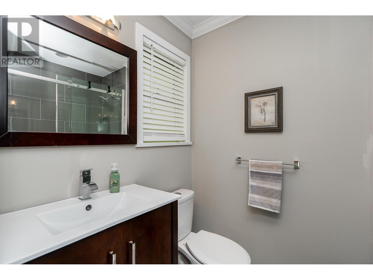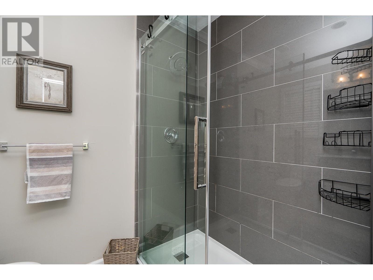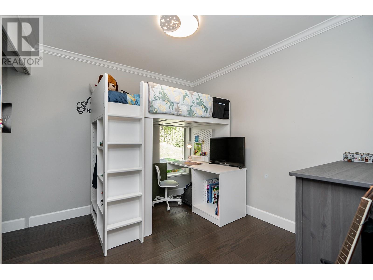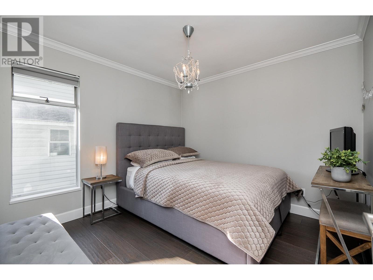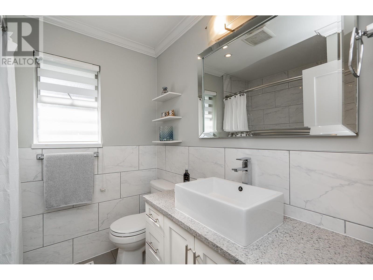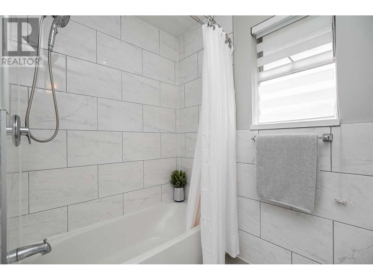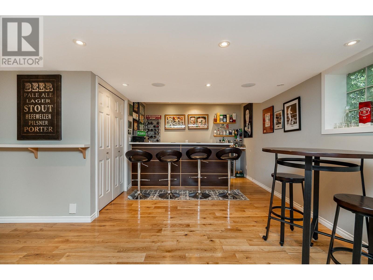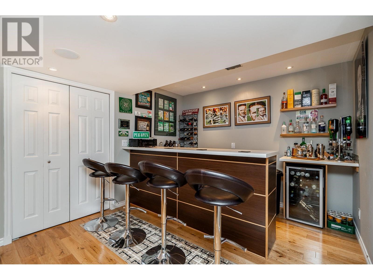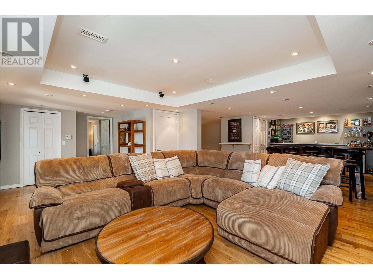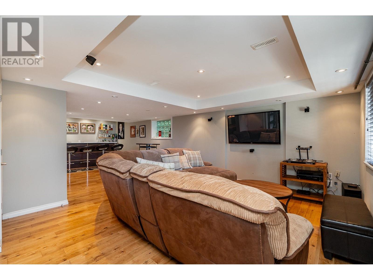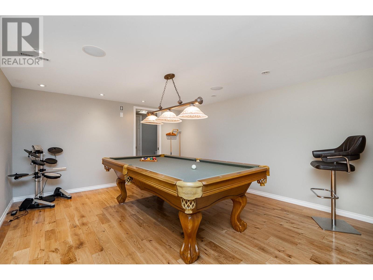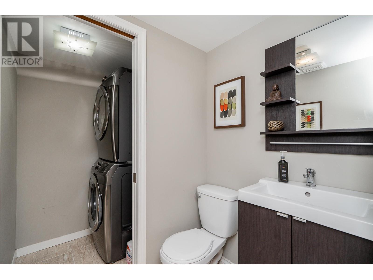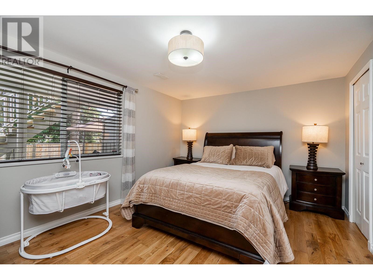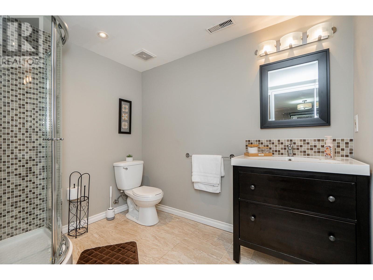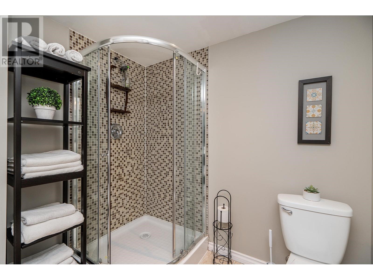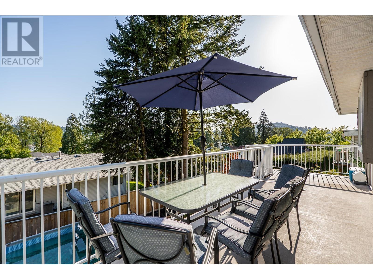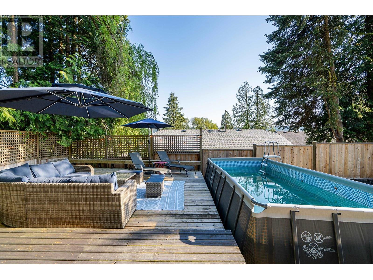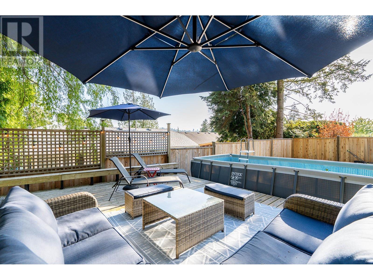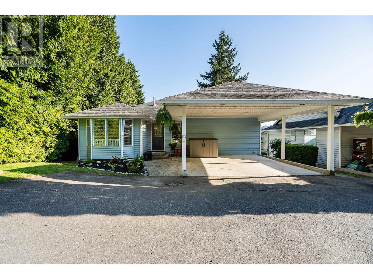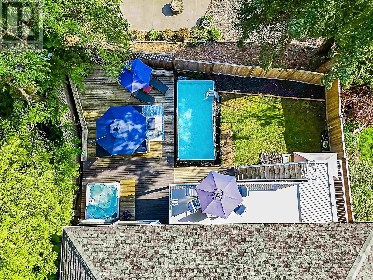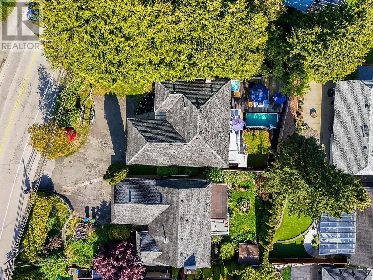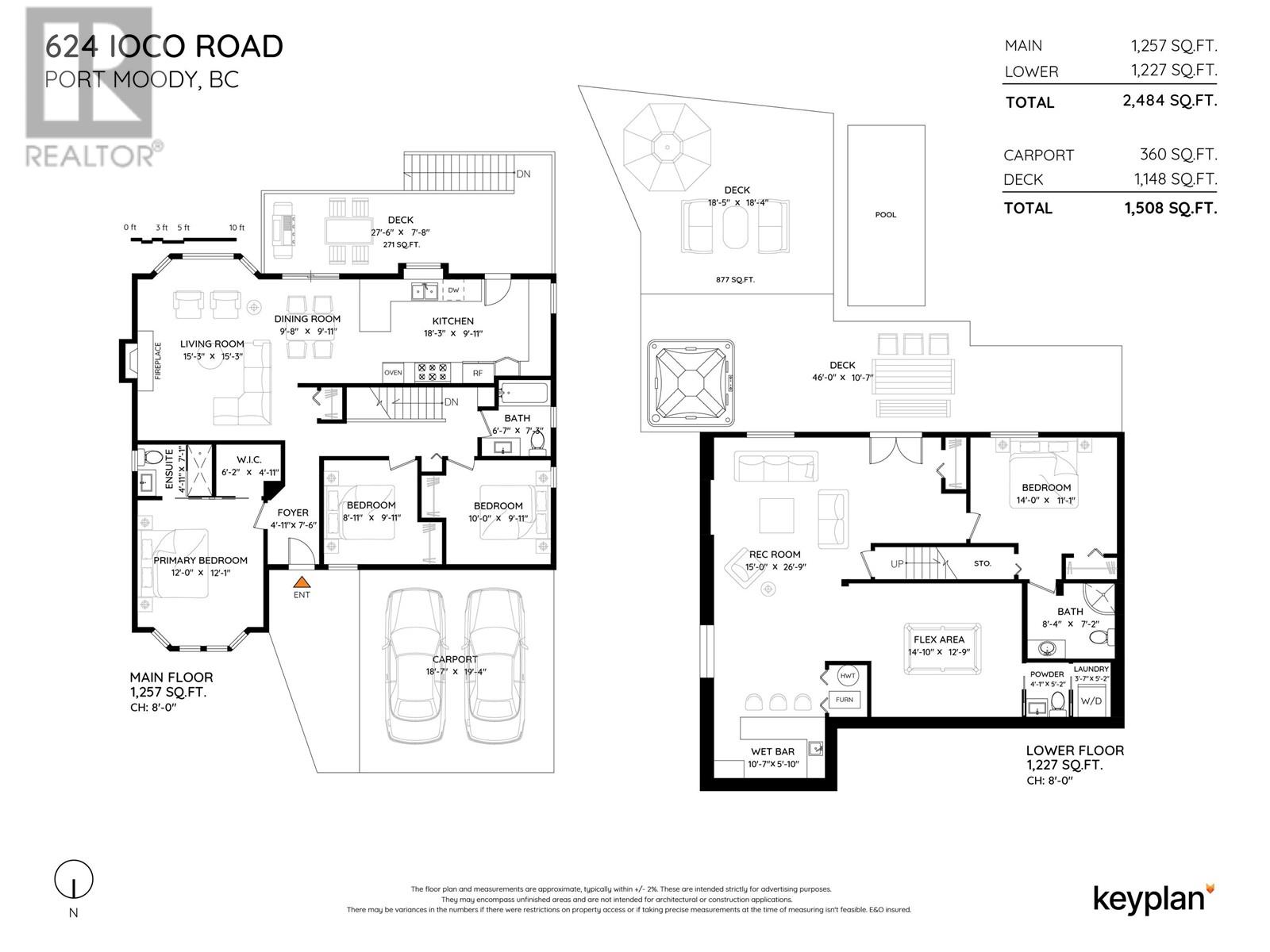Loading...
624 IOCO ROAD
Port Moody, British Columbia V3H2W2
No images available for this property yet.
$1,899,000
2,483.99 sqft
Today:
-
This week:
-
This month:
-
Since listed:
-
Beautiful, private, Pleasantside family home with inlet views! This bright, well designed 4 bed, 4 bath home offers nearly 2,500 square ft of living space, perfect for families and entertainers! Enjoy an open plan with an updated kitchen with granite countertops and lots of storage with floor to ceiling cabinetry. The dining and spacious living room connect to a sunny, south facing 27 ft deck with both inlet and greenbelt views! 3 generously sized beds, including a primary w/WIC + ensuite complete the main. Down has a walkout basement, w/french doors that lead to an expansive outdoor retreat complete w/hot tub, above-ground pool and lounge areas. Entertainers dream space includes a bar, rec room and flex area plus 4th bed and 2 baths. Walking distance to Old Orchard Park, trails and transit. (id:41617)
- Fireplace Present
- Yes
- Appliances
- All
- Basement
- Full (Unknown)
- Building Type
- House
- Amenities
- Laundry - In Suite
- Total Stories
- 1
- Amenities Nearby
- Marina, Recreation, Shopping
Beautiful, private, Pleasantside family home with inlet views! This bright, well designed 4 bed, 4 bath home offers nearly 2,500 square ft of living space, perfect for families and entertainers! Enjoy an open plan with an updated kitchen with granite countertops and lots of storage with floor to ceiling cabinetry. The dining and spacious living room connect to a sunny, south facing 27 ft deck with both inlet and greenbelt views! 3 generously sized beds, including a primary w/WIC + ensuite complete the main. Down has a walkout basement, w/french doors that lead to an expansive outdoor retreat complete w/hot tub, above-ground pool and lounge areas. Entertainers dream space includes a bar, rec room and flex area plus 4th bed and 2 baths. Walking distance to Old Orchard Park, trails and transit. (id:41617)
No address available
| Status | Active |
|---|---|
| Prop. Type | Single Family |
| MLS Num. | R2998451 |
| Bedrooms | 4 |
| Bathrooms | 4 |
| Area | 2,483.99 sqft |
| $/sqft | 764.5 |
| Year Built | 1987 |
99 MAPLE DRIVE
- Price:
- $1,898,888
- Location:
- V3E2Y2, Port Moody
1762 LANGAN AVENUE
- Price:
- $1,888,000
- Location:
- V3C1K7, Port Coquitlam
955 MOODY COURT
- Price:
- $1,899,000
- Location:
- V3C5J4, Port Coquitlam
3548 OXFORD STREET
- Price:
- $1,898,000
- Location:
- V3B4E4, Port Coquitlam
1135 SETTLERS COURT
- Price:
- $1,888,000
- Location:
- V3C5Y5, Port Coquitlam
RENANZA 777 Hornby Street, Suite 600, Vancouver, British Columbia,
V6Z 1S4
604-330-9901
sold@searchhomes.info
604-330-9901
sold@searchhomes.info


