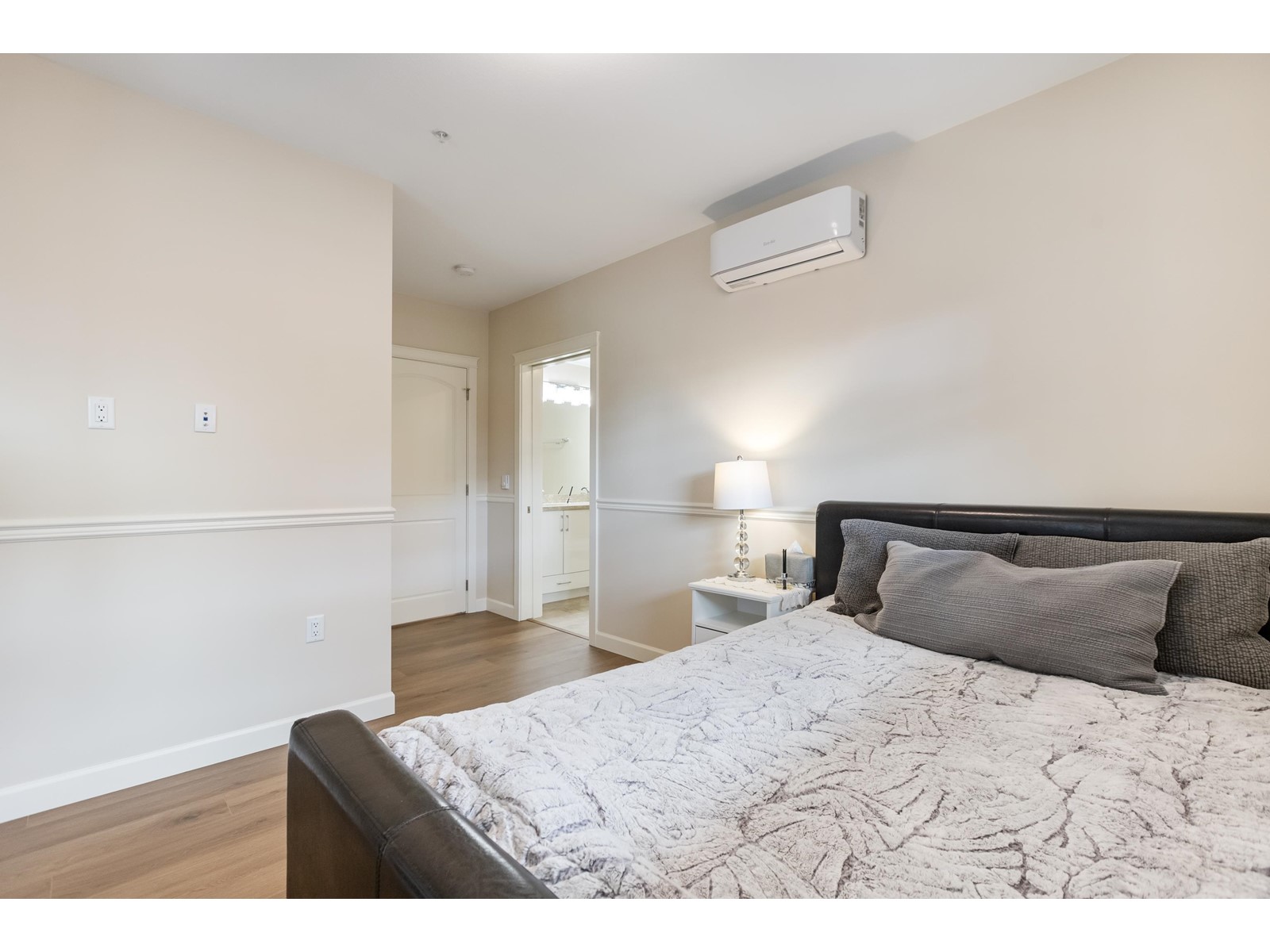Loading...
407 20328 86 AVENUE
Langley, British Columbia V2Y3L5
No images available for this property yet.
$839,900
1,115.03 sqft
Today:
-
This week:
-
This month:
-
Since listed:
-
This quiet, stunning 3-bed, 2-bath Southeast-facing condo in Yorkson Park by Quadra Homes offers 1,115sqft of living space w/a 236sqft enclosed solarium and a 29sqft balcony w/a gas hookup for year-round enjoyment. This is an incredible opportunity to own in a vibrant, master-planned community! The bright, open-concept layout features a gourmet kitchen w/a gas 5-burner cooktop, double oven, quartz countertops,& stainless steel appliances, plus an energy-efficient heat pump (A/C & heat), heated bathroom floors, laminate flooring throughout & a sound-dampening acoustic package. Includes 2 parking stalls & a large storage locker with an electrical outlet for EV charging. Conveniently minutes from Hwy 1, Carvolth Park & Ride, shopping, dining, & parks-don't miss out! Open House Sunday June 29th 12-2PM (id:41617)
- Fireplace Present
- Yes
- Appliances
- Washer, Dryer, Refrigerator, Stove, Dishwasher, Microwave
- Basement
- None
- Building Type
- Apartment
- Amenities
- Air Conditioning, Clubhouse, Exercise Centre, Laundry - In Suite, Storage - Locker
- Total Stories
- 6
- Utilities
- ElectricityNatural GasWater
- Attached Structures
- Playground
- Parking
- Underground
- Maintenance Fees
- $430.66 Monthly
- Community Features
- Pets Allowed With Restrictions, Rentals Allowed With Restrictions
This quiet, stunning 3-bed, 2-bath Southeast-facing condo in Yorkson Park by Quadra Homes offers 1,115sqft of living space w/a 236sqft enclosed solarium and a 29sqft balcony w/a gas hookup for year-round enjoyment. This is an incredible opportunity to own in a vibrant, master-planned community! The bright, open-concept layout features a gourmet kitchen w/a gas 5-burner cooktop, double oven, quartz countertops,& stainless steel appliances, plus an energy-efficient heat pump (A/C & heat), heated bathroom floors, laminate flooring throughout & a sound-dampening acoustic package. Includes 2 parking stalls & a large storage locker with an electrical outlet for EV charging. Conveniently minutes from Hwy 1, Carvolth Park & Ride, shopping, dining, & parks-don't miss out! Open House Sunday June 29th 12-2PM (id:41617)
No address available
| Status | Active |
|---|---|
| Prop. Type | Single Family |
| MLS Num. | R3000017 |
| Bedrooms | 3 |
| Bathrooms | 2 |
| Area | 1,115.03 sqft |
| $/sqft | 753.25 |
| Year Built | - |
39 20350 68 AVENUE
- Price:
- $825,000
- Location:
- V2Y3A5, Langley
138 20391 96 AVENUE
- Price:
- $829,800
- Location:
- V1M2L2, Langley
86 9525 204 STREET
- Price:
- $835,000
- Location:
- V1M0B9, Langley
30 8068 207 STREET
- Price:
- $829,900
- Location:
- V2Y0M9, Langley
33 19760 55 AVENUE
- Price:
- $849,900
- Location:
- V3A3W9, Langley
RENANZA 777 Hornby Street, Suite 600, Vancouver, British Columbia,
V6Z 1S4
604-330-9901
sold@searchhomes.info
604-330-9901
sold@searchhomes.info
































