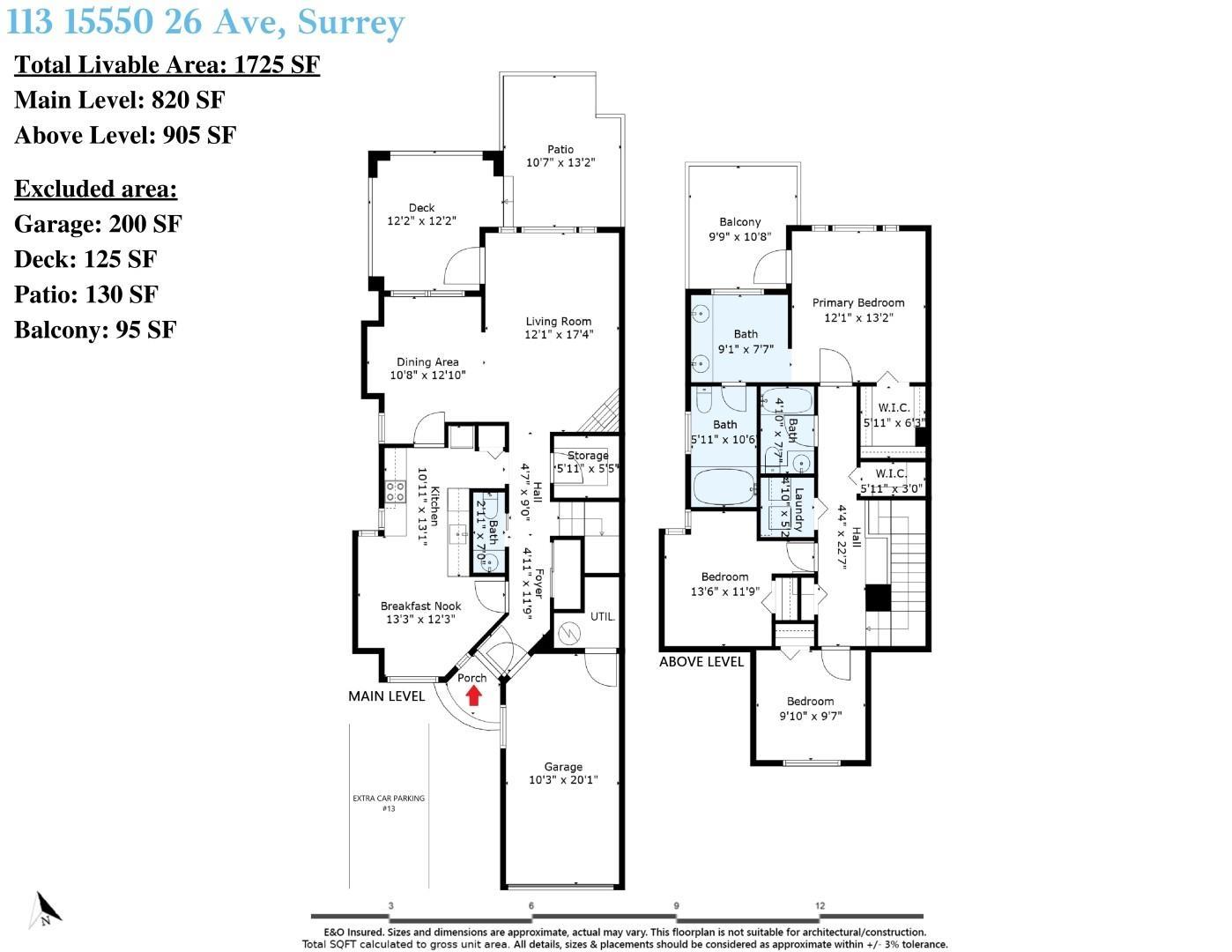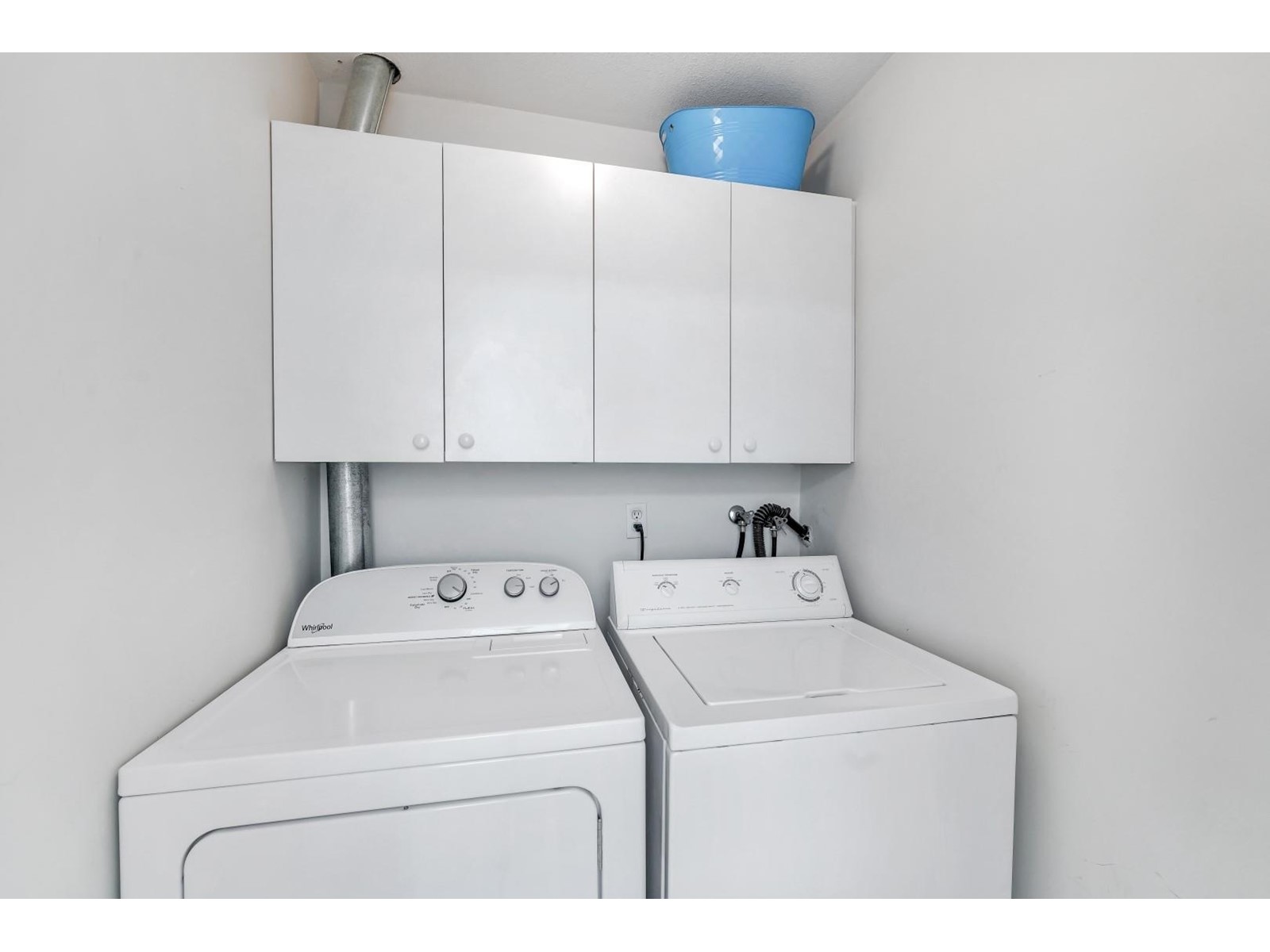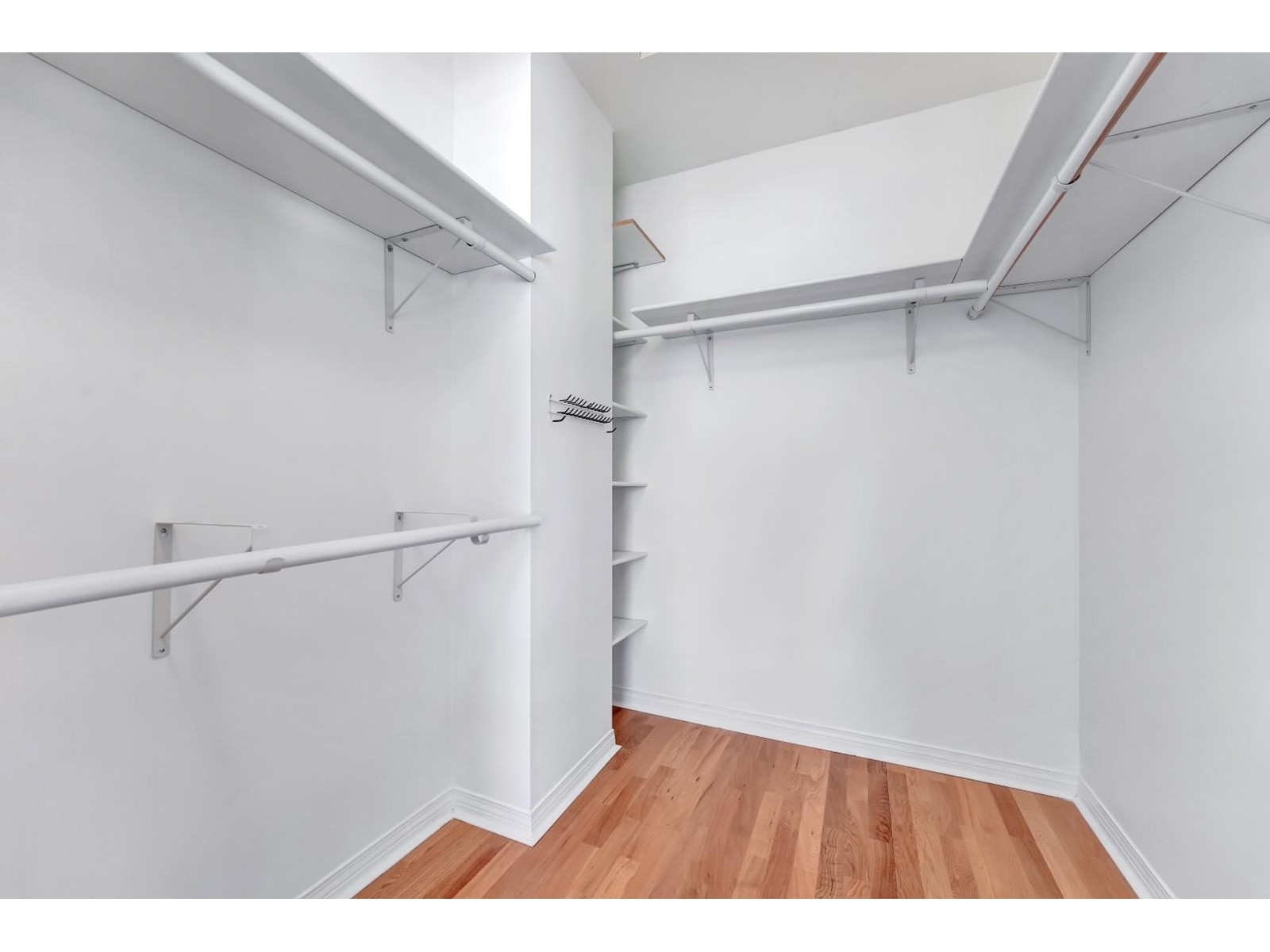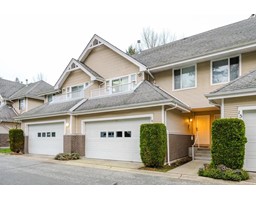Loading...
113 15550 26 AVENUE
Surrey, British Columbia V4P1C6
No images available for this property yet.
$939,000
1,725.03 sqft
Today:
-
This week:
-
This month:
1.05%
Since listed:
1.05%
Welcome to this private corner unit townhouse in the sought-after Sunnyside Gate complex! This beautiful 3 bed, 3 bath townhome offers a smart 2-storey layout. The main floor features a bright kitchen with skylight and eating nook, separate dining, powder room and cozy living room with gas fireplace opening to a large covered deck and fully fenced patio surrounded by lush landscaping - perfect for year-round enjoyment. Upstairs offers a spacious primary suite with walk-in closet, large ensuite and private balcony overlooking the park, plus 2 more spacious bedrooms, office nook and laundry. Single garage + extra parking. Pet friendly (2 dogs + 2 cats). Freshly painted and move-in ready. Across from Sunnyside Park, pool, tennis & ball courts, and near Morgan Crossing, shops, schools & more. (id:41617)
- Fireplace Present
- Yes
- Appliances
- Washer, Dryer, Refrigerator, Stove, Dishwasher, Garage door opener
- Basement
- None
- Building Type
- Row / Townhouse
- Amenities
- Clubhouse, Laundry - In Suite
- Total Stories
- 2
- Utilities
- ElectricityNatural GasWater
- Parking
- Other, Garage, Open
- Maintenance Fees
- $538.72 Monthly
- Community Features
- Pets Allowed, Rentals Allowed
Welcome to this private corner unit townhouse in the sought-after Sunnyside Gate complex! This beautiful 3 bed, 3 bath townhome offers a smart 2-storey layout. The main floor features a bright kitchen with skylight and eating nook, separate dining, powder room and cozy living room with gas fireplace opening to a large covered deck and fully fenced patio surrounded by lush landscaping - perfect for year-round enjoyment. Upstairs offers a spacious primary suite with walk-in closet, large ensuite and private balcony overlooking the park, plus 2 more spacious bedrooms, office nook and laundry. Single garage + extra parking. Pet friendly (2 dogs + 2 cats). Freshly painted and move-in ready. Across from Sunnyside Park, pool, tennis & ball courts, and near Morgan Crossing, shops, schools & more. (id:41617)
No address available
| Status | Active |
|---|---|
| Prop. Type | Single Family |
| MLS Num. | R3000380 |
| Bedrooms | 3 |
| Bathrooms | 3 |
| Area | 1,725.03 sqft |
| $/sqft | 544.34 |
| Year Built | - |
14 13918 58 AVENUE
- Price:
- $949,000
- Location:
- V3X3N8, Surrey
89 16318 82 AVENUE
- Price:
- $950,000
- Location:
- V4N0N9, Surrey
13 16920 80 AVENUE
- Price:
- $948,800
- Location:
- V4N5A1, Surrey
30 2328 167A STREET
- Price:
- $950,000
- Location:
- V3Z1H2, Surrey
19 6929 142 STREET
- Price:
- $949,000
- Location:
- V3W5N1, Surrey
RENANZA 777 Hornby Street, Suite 600, Vancouver, British Columbia,
V6Z 1S4
604-330-9901
sold@searchhomes.info
604-330-9901
sold@searchhomes.info













































