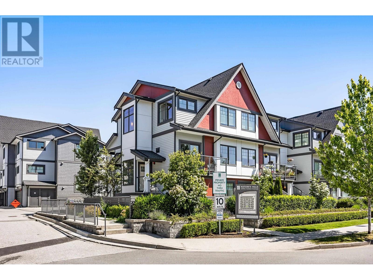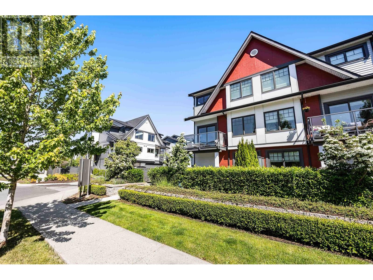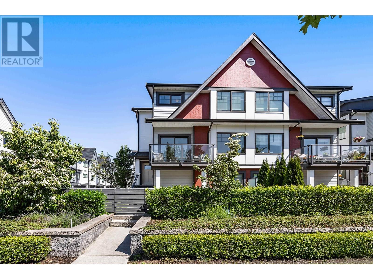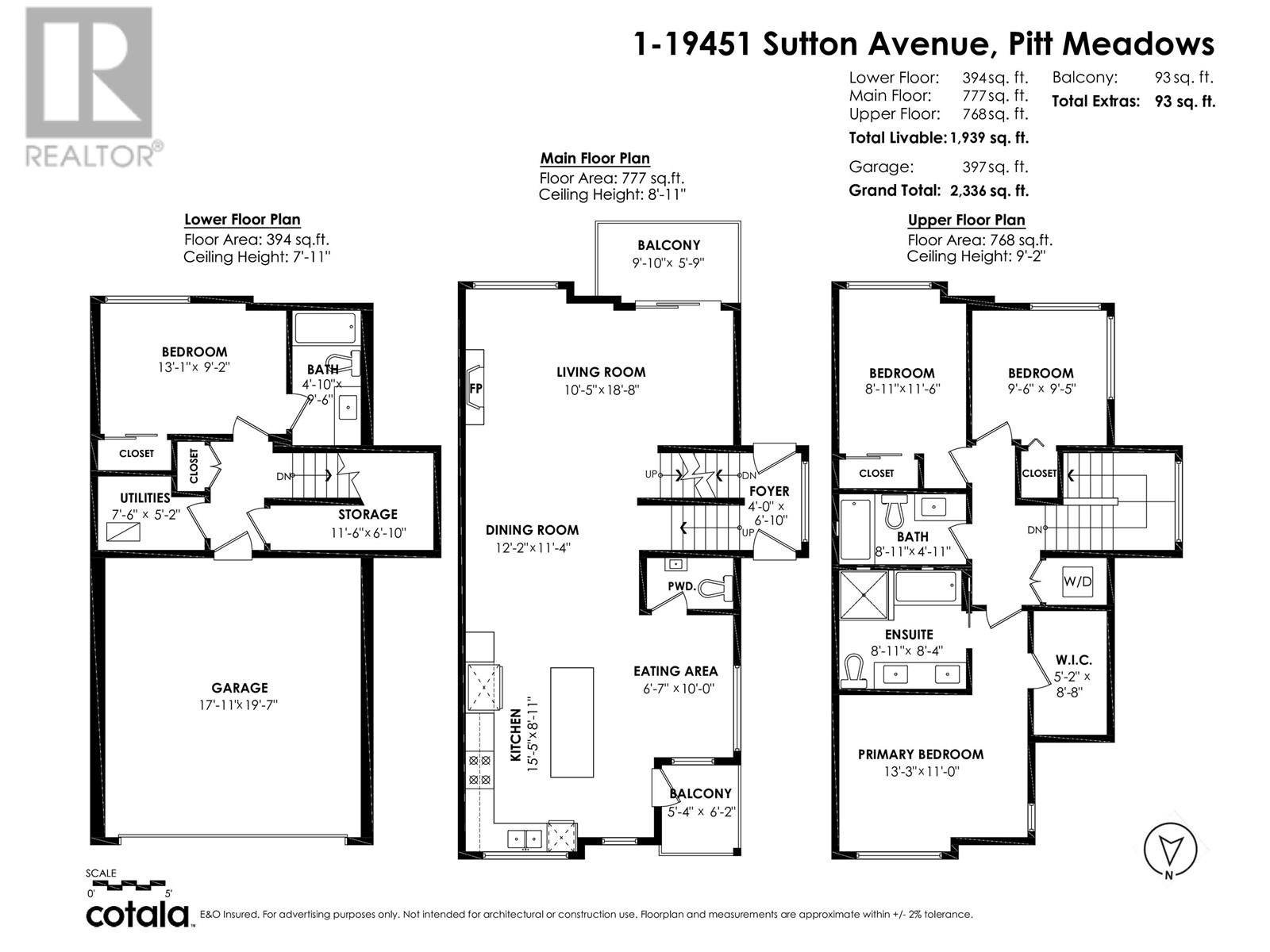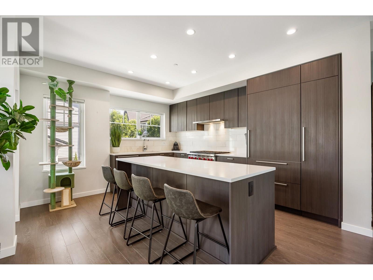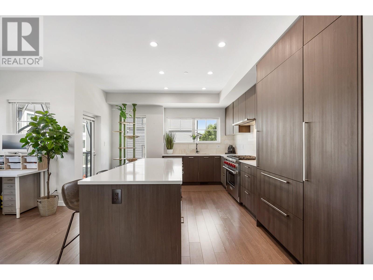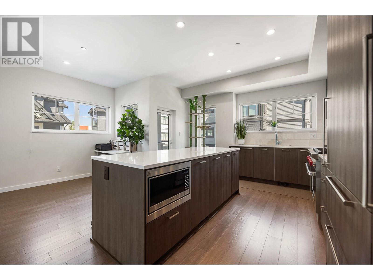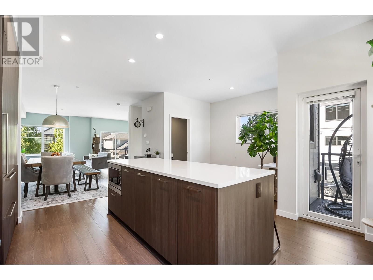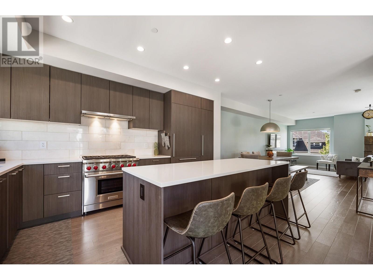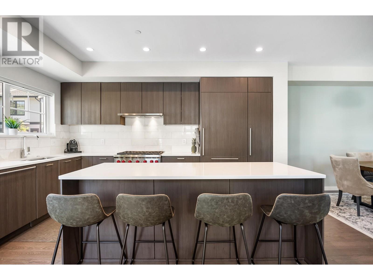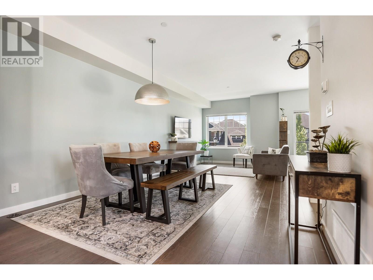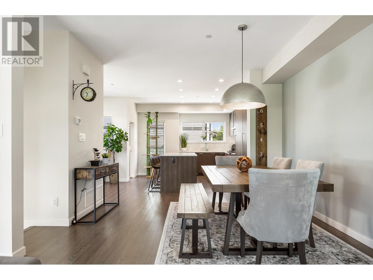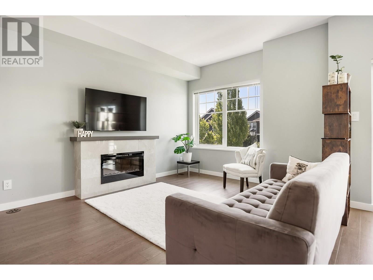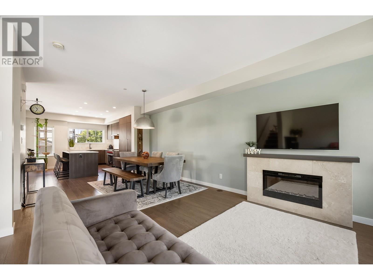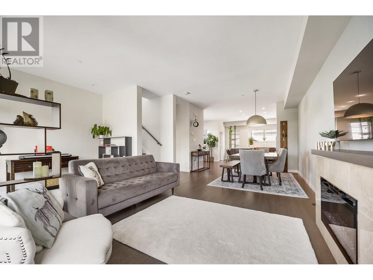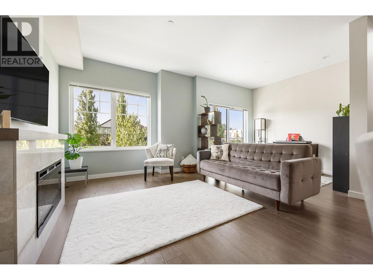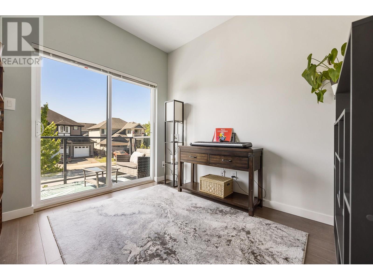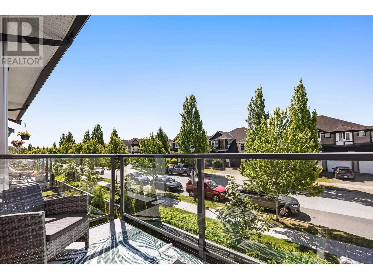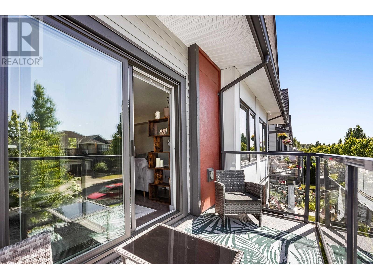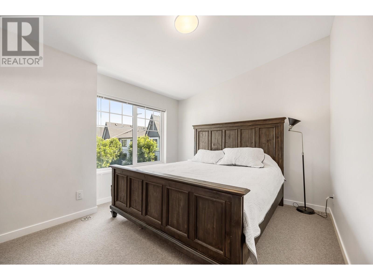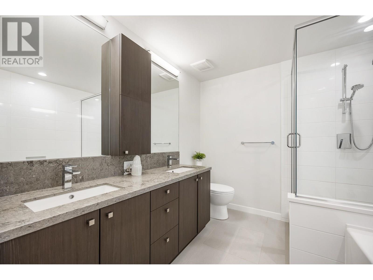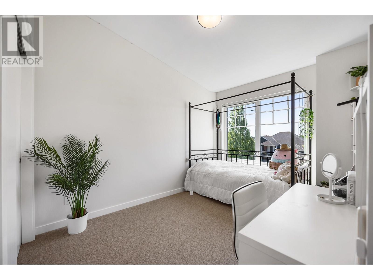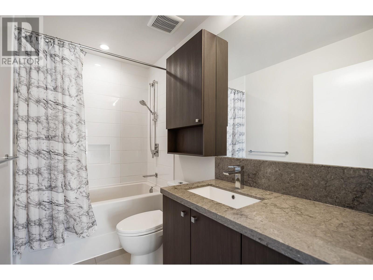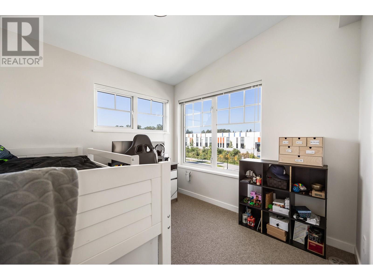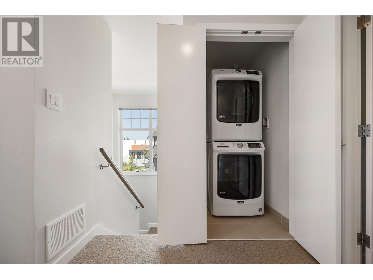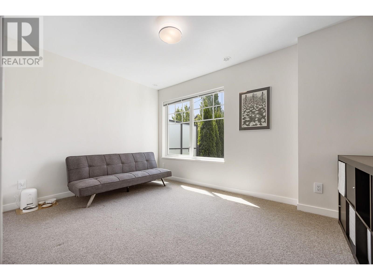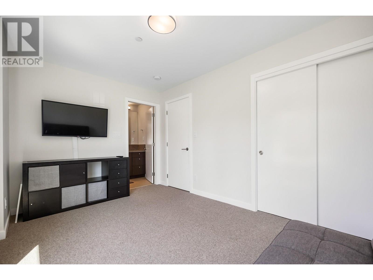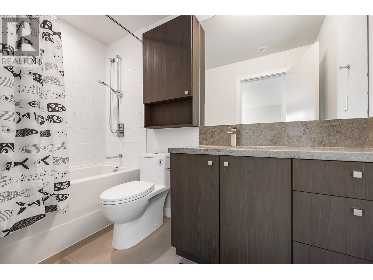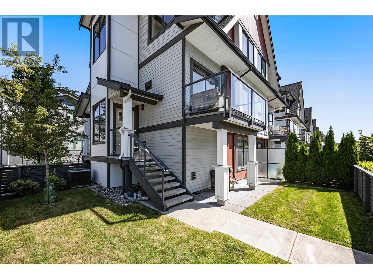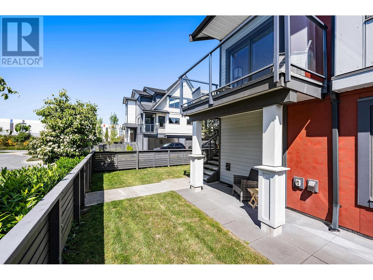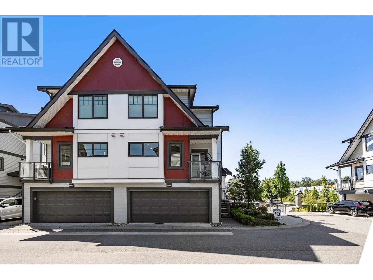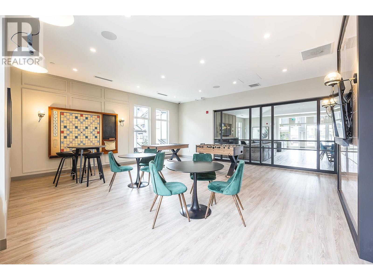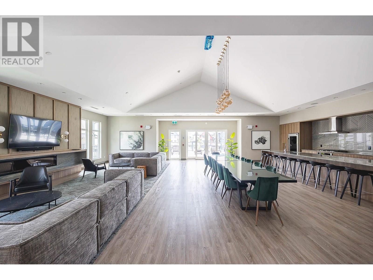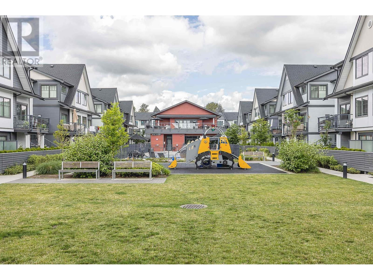Loading...
1 19451 SUTTON AVENUE
Pitt Meadows, British Columbia V3Y0G6
No images available for this property yet.
$1,110,000
1,939.01 sqft
Today:
-
This week:
-
This month:
-
Since listed:
-
Welcome to Natures Walk an exceptional community. This 1/2 duplex style townhome comes with an open concept, 4 bed, 4 baths, complete with 2 balconies, LARGE fully fenced yard with easy street access/parking. The main floor features separate LR, DR & nook alongside a chef inspired kitchen which boasts premium Wolf stove & Sub-Zero fridge with a large island perfect for entertaining. Upstairs has 3 generous bedrooms with a luxurious primary and spa like ensuite, while the 4th bedroom with ensuite resides downstairs. Additional highlights include A/C, fireplace, on demand hot water, double side-by-side garage, soaring over height ceilings. Enjoy resort style amenities such as outdoor pool, hot tub, gym, lounge, indoor kids playroom, games room, outdoor playground & sports court. (id:41617)
- Appliances
- All
- Building Type
- Row / Townhouse
- Amenities
- Exercise Centre, Laundry - In Suite
- Attached Structures
- Clubhouse
- Amenities Nearby
- Playground, Golf Course, Recreation, Shopping
- Parking
- Garage, Visitor Parking
- Maintenance Fees
- $497.46 Monthly
- Community Features
- Pets Allowed With Restrictions
- Pool Type
- Outdoor pool
Welcome to Natures Walk an exceptional community. This 1/2 duplex style townhome comes with an open concept, 4 bed, 4 baths, complete with 2 balconies, LARGE fully fenced yard with easy street access/parking. The main floor features separate LR, DR & nook alongside a chef inspired kitchen which boasts premium Wolf stove & Sub-Zero fridge with a large island perfect for entertaining. Upstairs has 3 generous bedrooms with a luxurious primary and spa like ensuite, while the 4th bedroom with ensuite resides downstairs. Additional highlights include A/C, fireplace, on demand hot water, double side-by-side garage, soaring over height ceilings. Enjoy resort style amenities such as outdoor pool, hot tub, gym, lounge, indoor kids playroom, games room, outdoor playground & sports court. (id:41617)
No address available
| Status | Active |
|---|---|
| Prop. Type | Single Family |
| MLS Num. | R3014247 |
| Bedrooms | 4 |
| Bathrooms | 4 |
| Area | 1,939.01 sqft |
| $/sqft | 572.46 |
| Year Built | 2021 |
883 OLD LILLOOET ROAD
- Price:
- $1,125,000
- Location:
- V7J2H6, North Vancouver
10 3065 DAYANEE SPRINGS BOULEVARD
- Price:
- $1,098,000
- Location:
- V3E0A5, Coquitlam
176 1290 MITCHELL STREET
- Price:
- $1,099,000
- Location:
- V3N0N9, Coquitlam
58 19451 SUTTON AVENUE
- Price:
- $1,124,999
- Location:
- V3Y0G6, Pitt Meadows
57 245 FRANCIS WAY
- Price:
- $1,099,000
- Location:
- V3L0A7, New Westminster
RENANZA 777 Hornby Street, Suite 600, Vancouver, British Columbia,
V6Z 1S4
604-330-9901
sold@searchhomes.info
604-330-9901
sold@searchhomes.info


