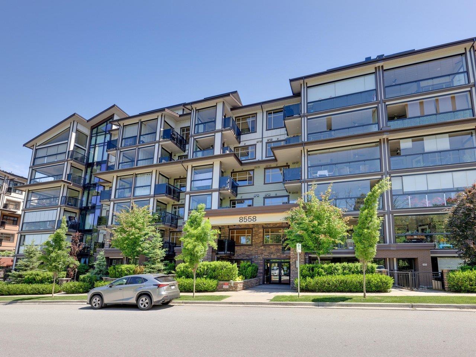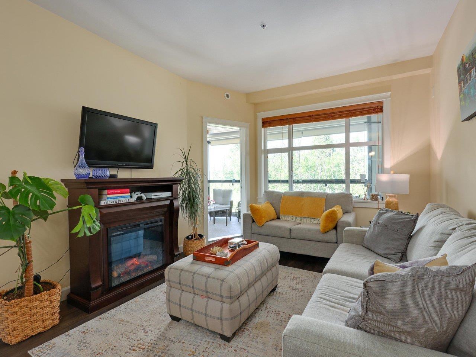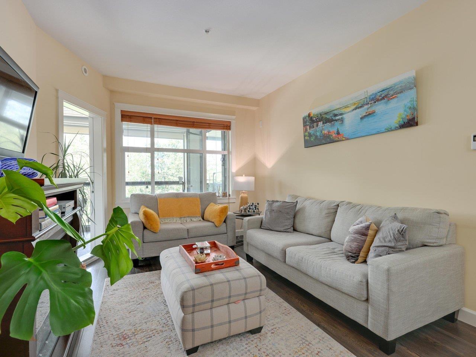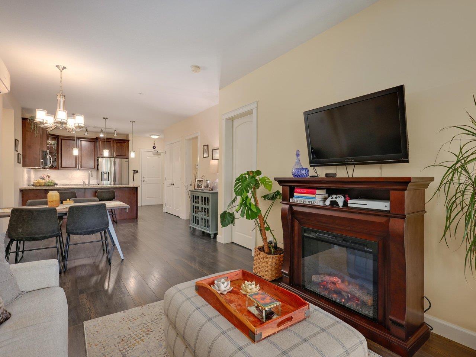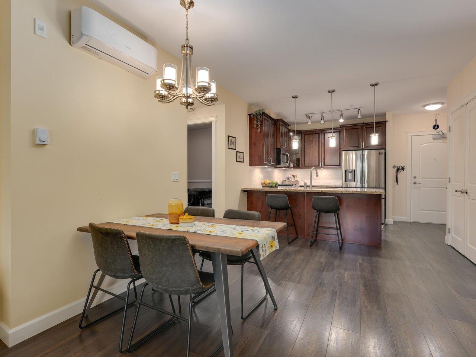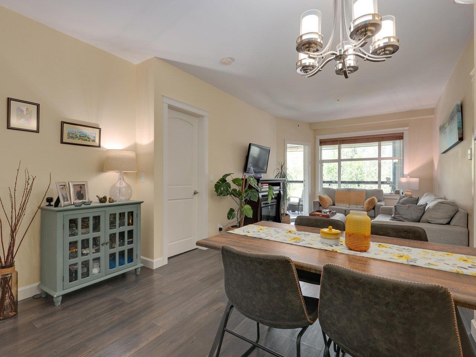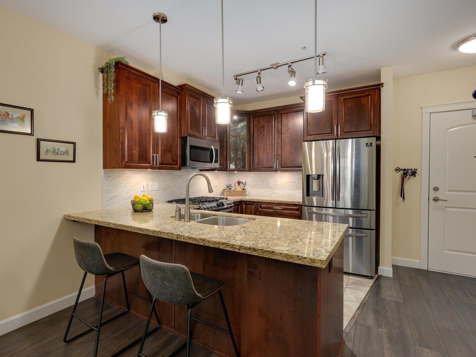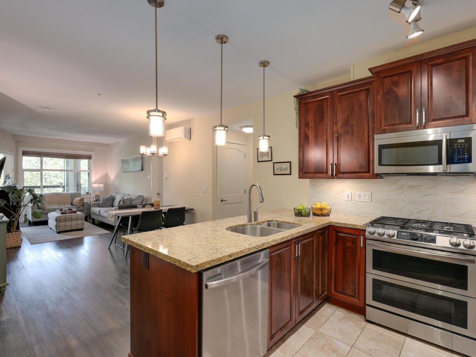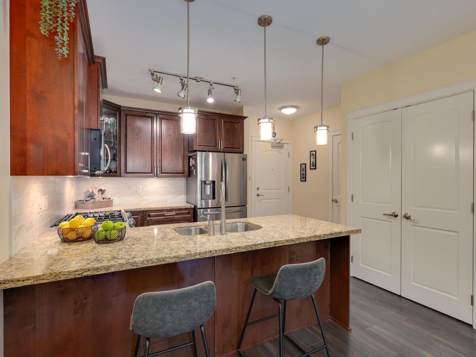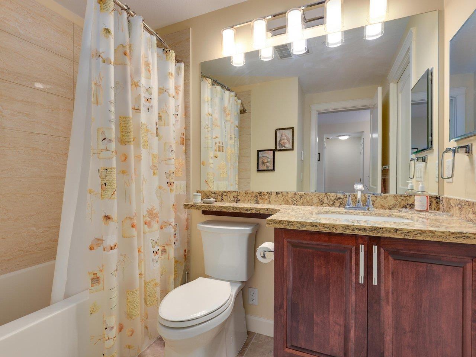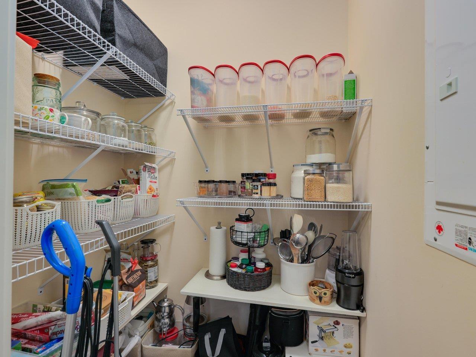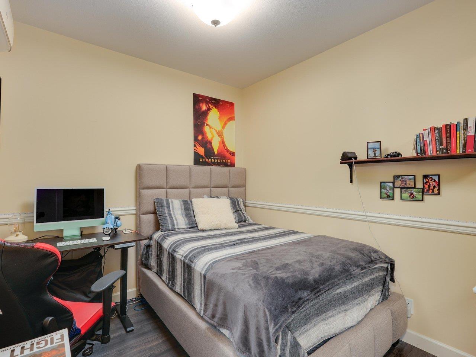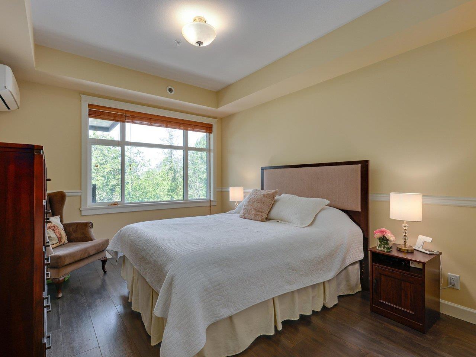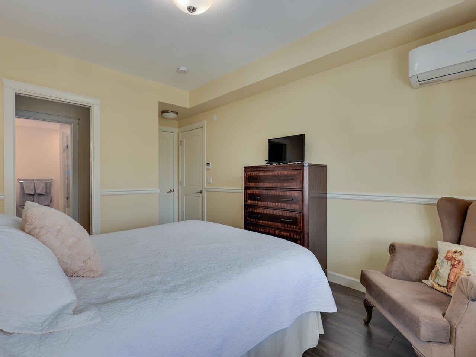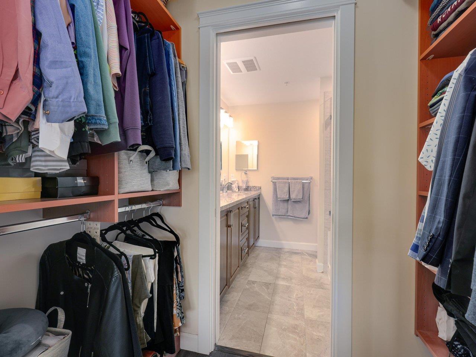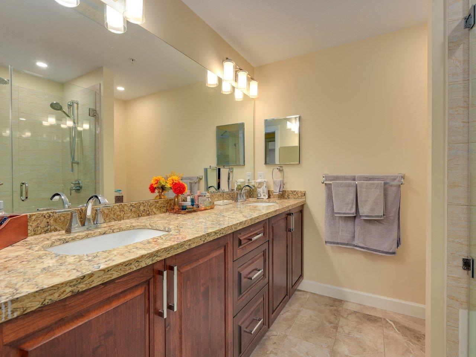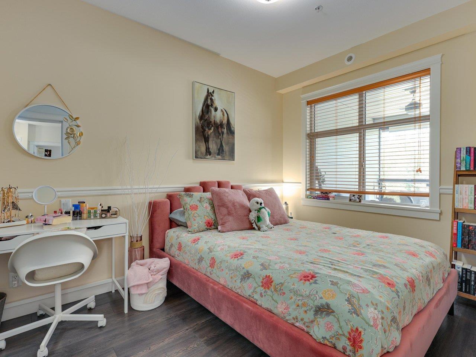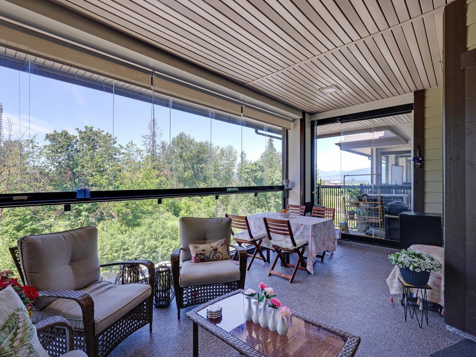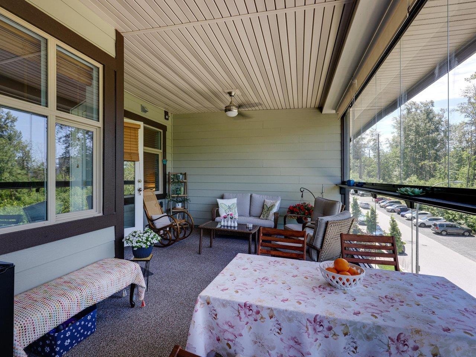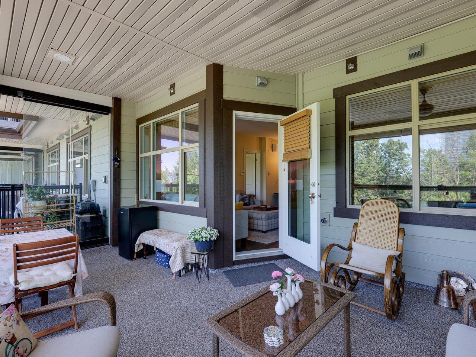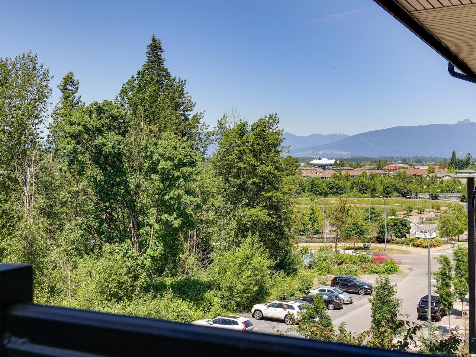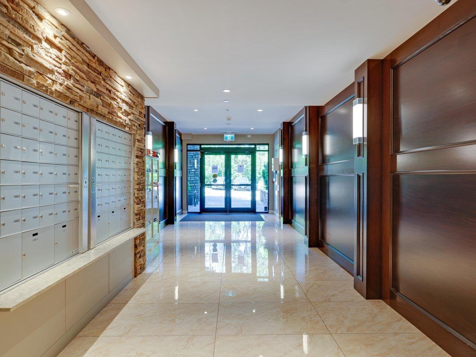Loading...
412 8558 202B STREET
Langley, British Columbia V2Y3L4
No images available for this property yet.
$798,000
1,143.02 sqft
Today:
-
This week:
-
This month:
-
Since listed:
-
Beautiful 3-Bedroom Home in Coveted Yorkson Park -- Willoughby Heights. Don't miss this incredible opportunity to own a stunning 3-bedroom, 2-bathroom home in the highly sought-after Yorkson Park Development in Willoughby Heights. This well-designed unit features a bright, modern kitchen equipped with high-end stainless steel appliances, including a gas stove with double oven.The spacious primary suite offers a walk-through closet leading to a luxurious 4-piece ensuite. Two additional bedrooms and a second full bathroom provide ample space for family, guests, or a home office. Enjoy open-concept living with a cozy dining area and living room that opens onto an oversized, covered deck -- complete with a BBQ hookup. 2 parking, 1 storage locker, AC. 3 min walk to Carvolth bus exchange. (id:41617)
- Fireplace Present
- Yes
- Appliances
- Washer, Dryer, Refrigerator, Stove, Dishwasher
- Basement
- None
- Building Type
- Apartment
- Amenities
- Air Conditioning, Exercise Centre, Laundry - In Suite
- Utilities
- ElectricityNatural GasWater
- Attached Structures
- Playground
- Parking
- Garage
- Maintenance Fees
- $414.07 Monthly
- Community Features
- Pets Allowed With Restrictions
Beautiful 3-Bedroom Home in Coveted Yorkson Park -- Willoughby Heights. Don't miss this incredible opportunity to own a stunning 3-bedroom, 2-bathroom home in the highly sought-after Yorkson Park Development in Willoughby Heights. This well-designed unit features a bright, modern kitchen equipped with high-end stainless steel appliances, including a gas stove with double oven.The spacious primary suite offers a walk-through closet leading to a luxurious 4-piece ensuite. Two additional bedrooms and a second full bathroom provide ample space for family, guests, or a home office. Enjoy open-concept living with a cozy dining area and living room that opens onto an oversized, covered deck -- complete with a BBQ hookup. 2 parking, 1 storage locker, AC. 3 min walk to Carvolth bus exchange. (id:41617)
No address available
| Status | Active |
|---|---|
| Prop. Type | Single Family |
| MLS Num. | R3015526 |
| Bedrooms | 3 |
| Bathrooms | 2 |
| Area | 1,143.02 sqft |
| $/sqft | 698.15 |
| Year Built | - |
65 7169 208A STREET
- Price:
- $799,800
- Location:
- V2Y0X2, Langley
206 5377 201A STREET
- Price:
- $798,888
- Location:
- V3A1S7, Langley
51 20860 76 AVENUE
- Price:
- $799,000
- Location:
- V2Y0S8, Langley
201 20391 96 AVENUE
- Price:
- $799,990
- Location:
- V1M2L2, Langley
44 21867 50 AVENUE
- Price:
- $789,000
- Location:
- V3A4T2, Langley
RENANZA 777 Hornby Street, Suite 600, Vancouver, British Columbia,
V6Z 1S4
604-330-9901
sold@searchhomes.info
604-330-9901
sold@searchhomes.info


