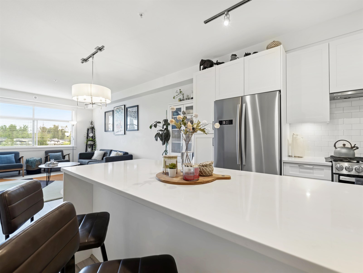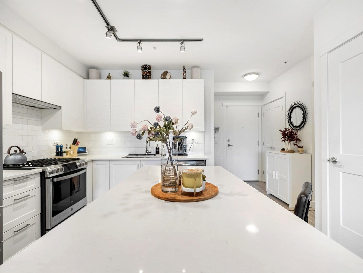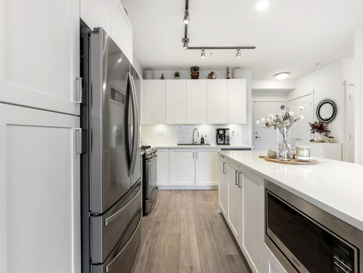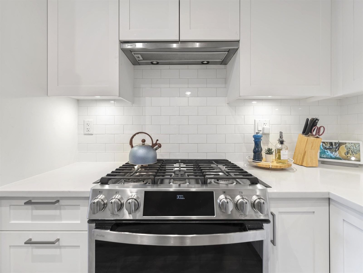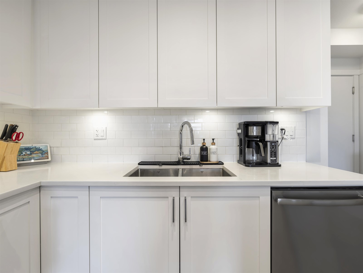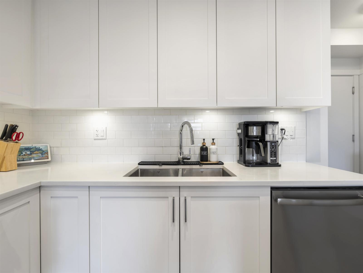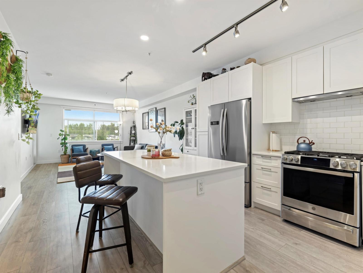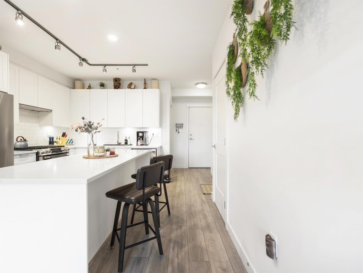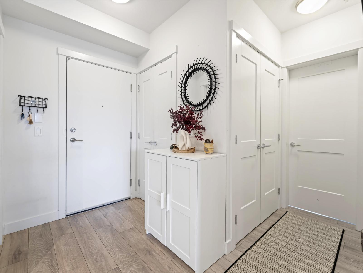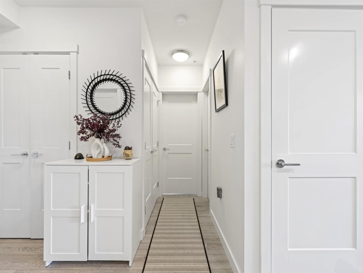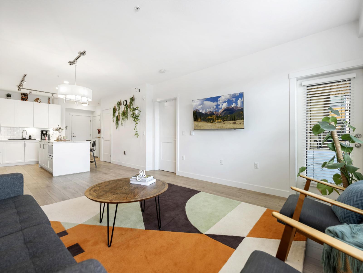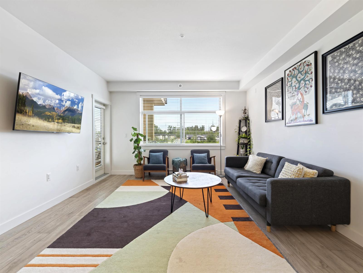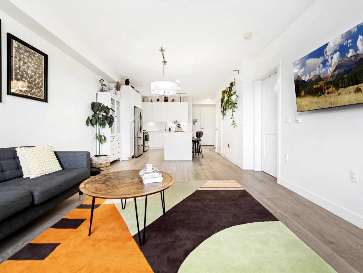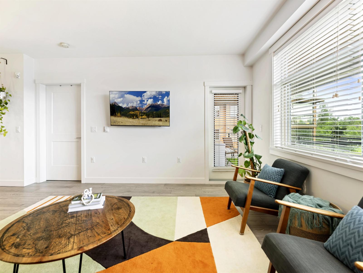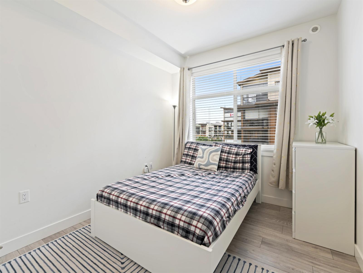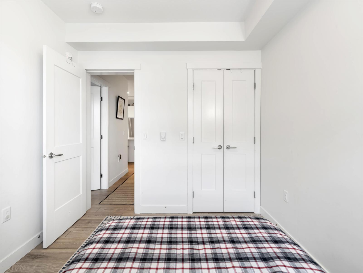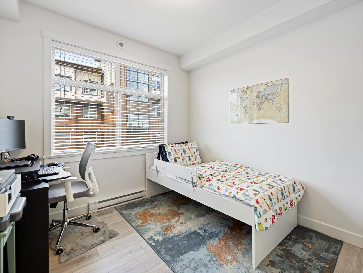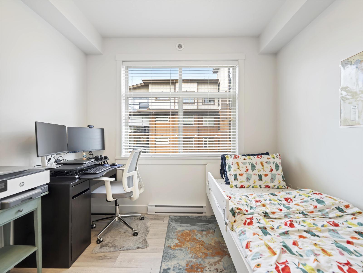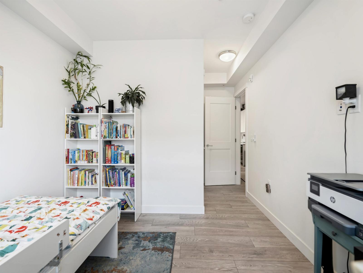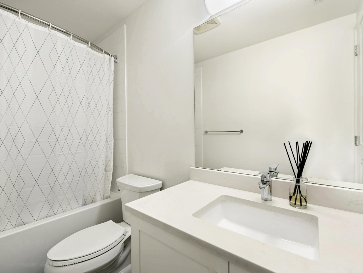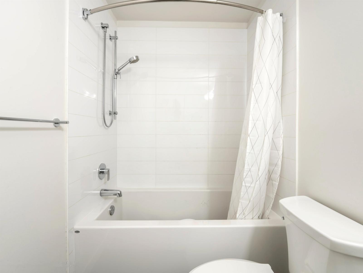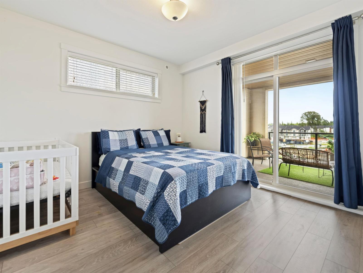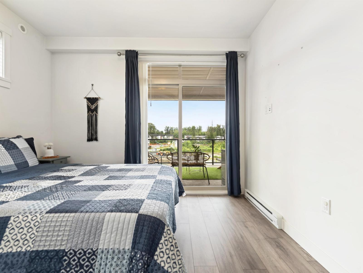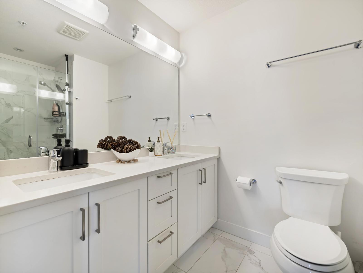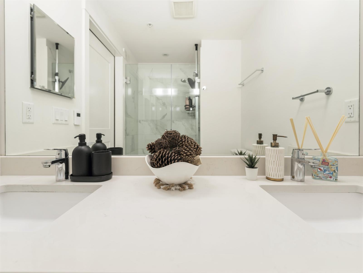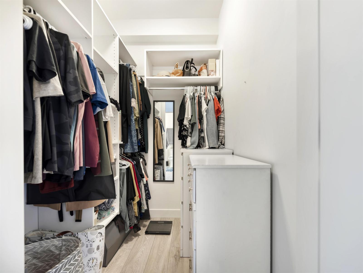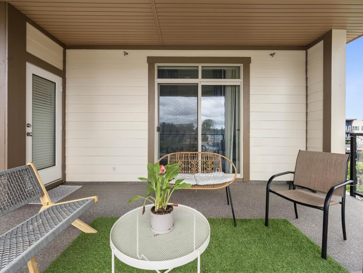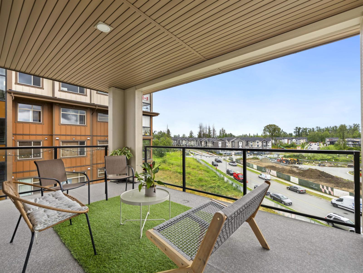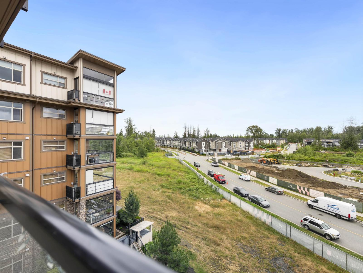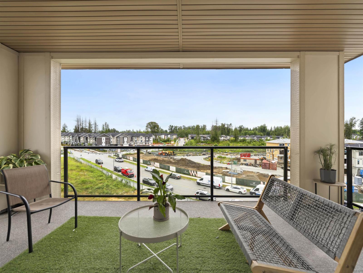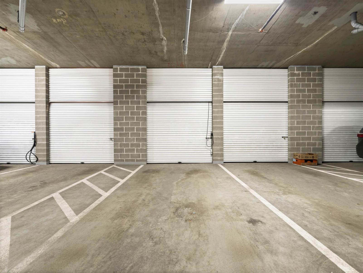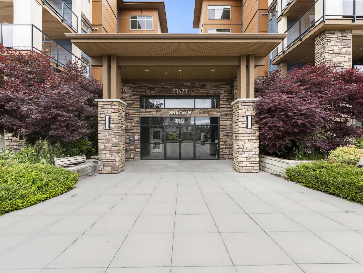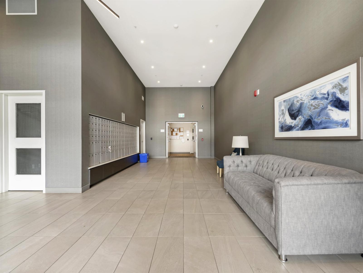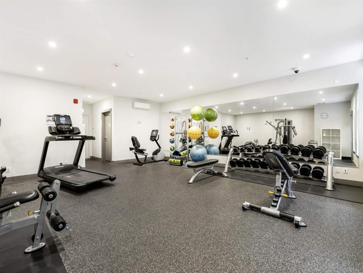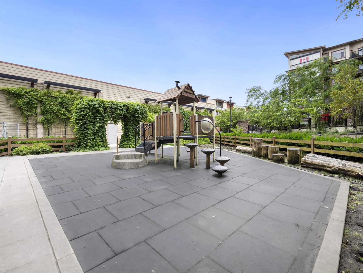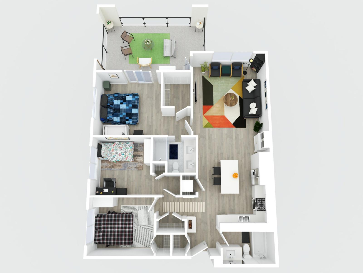Loading...
519 20673 78 AVENUE
Langley, British Columbia V2Y3K1
No images available for this property yet.
$819,800
1,130 sqft
Today:
-
This week:
-
This month:
-
Since listed:
-
OVER 1100sqft 3BED 2BATH CORNER UNIT is STEPS AWAY FROM WILLOUGHBY TOWN CENTRE. With 11 foot ceilings and large south-facing windows, the space is filled with natural light all day long. The layout features a spacious kitchen with a large island, quartz countertops, full-size stainless steel appliances + gas stove. The extra-large south facing balcony offers plenty tons of outdoor space. The primary bedroom is generously sized, and plenty of storage throughout the unit. You'll also find a full-size washer and dryer, stylish spa-inspired bathrooms, and wide-plank laminate flooring throughout. With 2 parking (EV equipped), a personal roll-up storage right at your stall, you won't find a better equipped unit. Too many features to list, I've ran out of sp (id:41617)
- Appliances
- Washer, Dryer, Refrigerator, Stove, Dishwasher, Garage door opener, Microwave
- Basement
- None
- Building Type
- Apartment
- Amenities
- Clubhouse, Laundry - In Suite, Storage - Locker
- Total Stories
- 6
- Utilities
- ElectricityNatural GasWater
- Parking
- Underground, Visitor Parking
- Maintenance Fees
- $460 Monthly
- Community Features
- Pets Allowed With Restrictions
OVER 1100sqft 3BED 2BATH CORNER UNIT is STEPS AWAY FROM WILLOUGHBY TOWN CENTRE. With 11 foot ceilings and large south-facing windows, the space is filled with natural light all day long. The layout features a spacious kitchen with a large island, quartz countertops, full-size stainless steel appliances + gas stove. The extra-large south facing balcony offers plenty tons of outdoor space. The primary bedroom is generously sized, and plenty of storage throughout the unit. You'll also find a full-size washer and dryer, stylish spa-inspired bathrooms, and wide-plank laminate flooring throughout. With 2 parking (EV equipped), a personal roll-up storage right at your stall, you won't find a better equipped unit. Too many features to list, I've ran out of sp (id:41617)
No address available
| Status | Active |
|---|---|
| Prop. Type | Single Family |
| MLS Num. | R3019458 |
| Bedrooms | 3 |
| Bathrooms | 2 |
| Area | 1,130 sqft |
| $/sqft | 725.49 |
| Year Built | - |
39 20350 68 AVENUE
- Price:
- $825,000
- Location:
- V2Y3A5, Langley
138 20391 96 AVENUE
- Price:
- $829,800
- Location:
- V1M2L2, Langley
86 9525 204 STREET
- Price:
- $835,000
- Location:
- V1M0B9, Langley
30 8068 207 STREET
- Price:
- $829,900
- Location:
- V2Y0M9, Langley
501 20325 85 AVENUE
- Price:
- $819,900
- Location:
- V2Y3L2, Langley
RENANZA 777 Hornby Street, Suite 600, Vancouver, British Columbia,
V6Z 1S4
604-330-9901
sold@searchhomes.info
604-330-9901
sold@searchhomes.info


